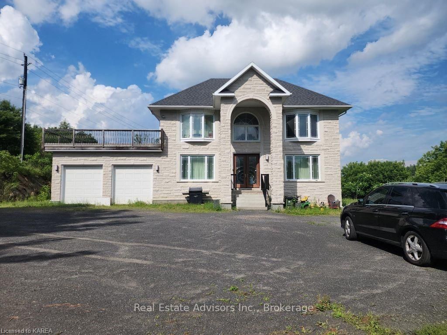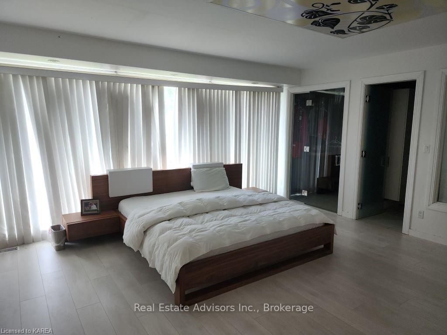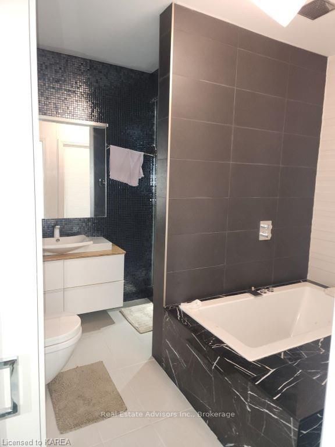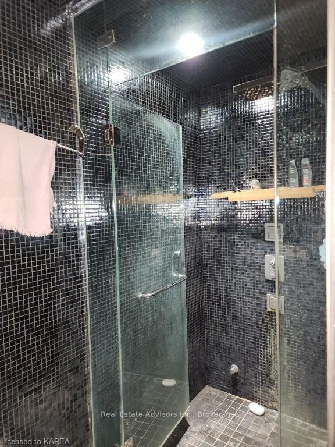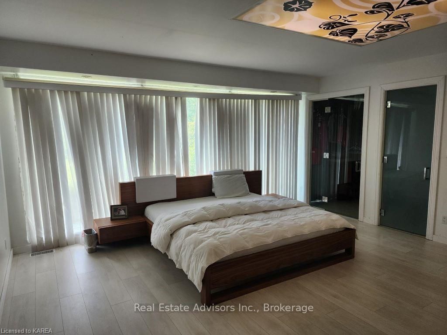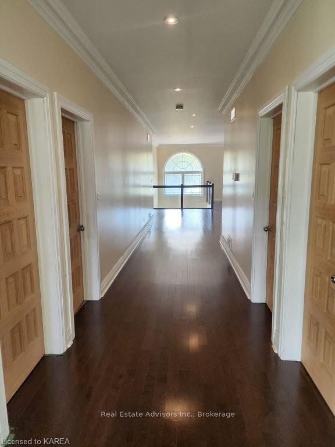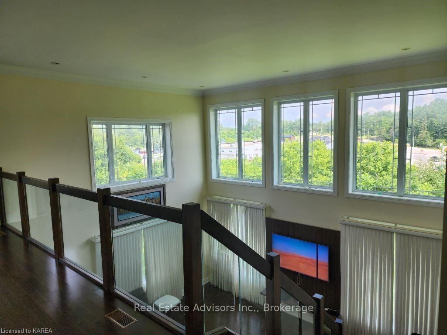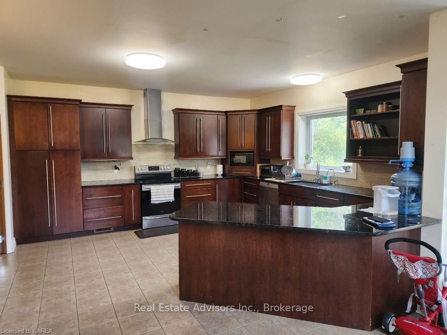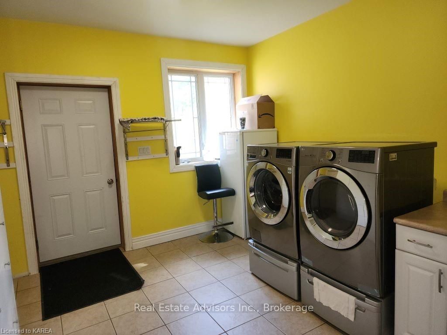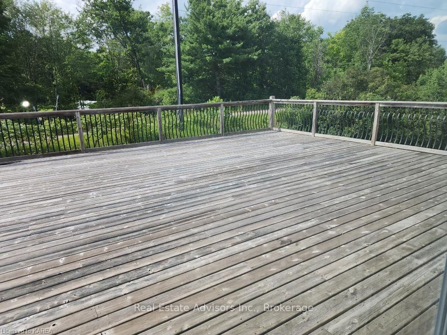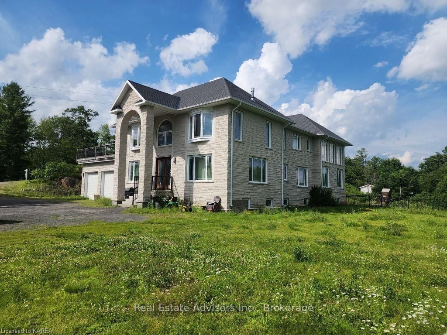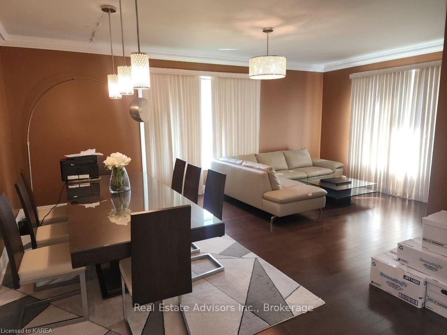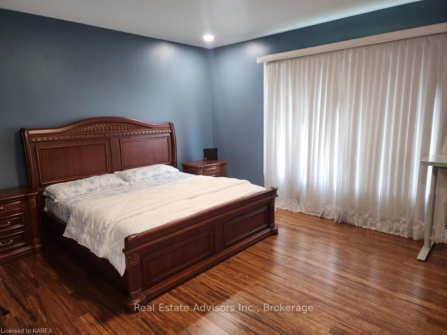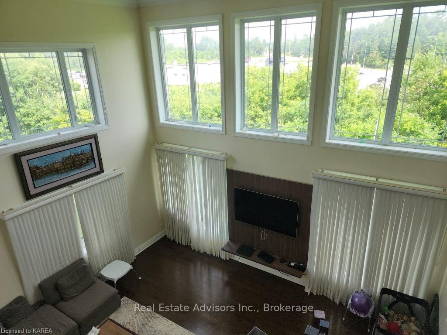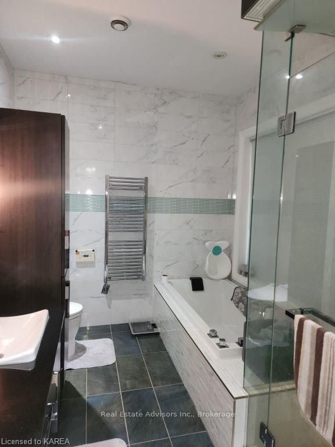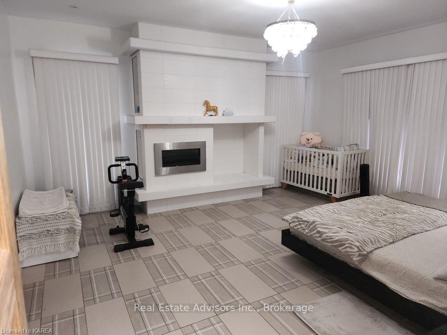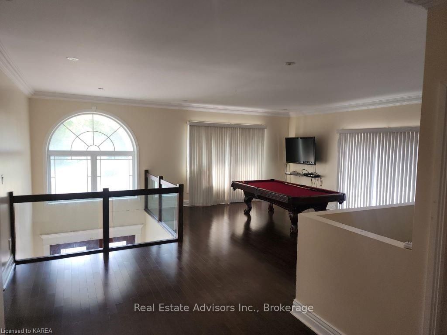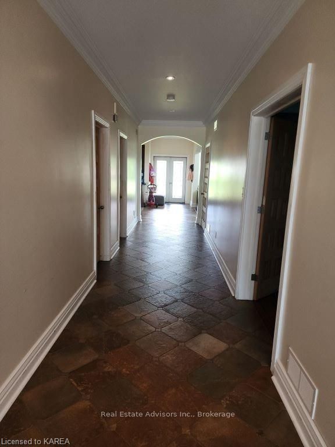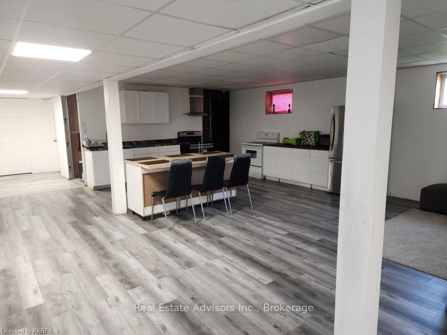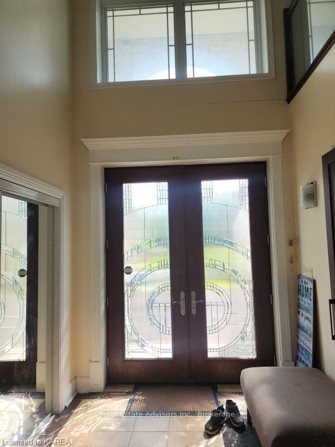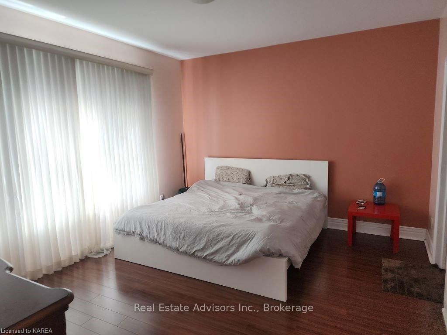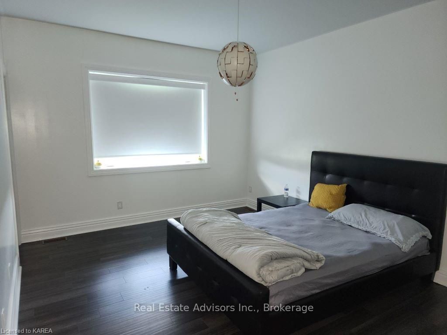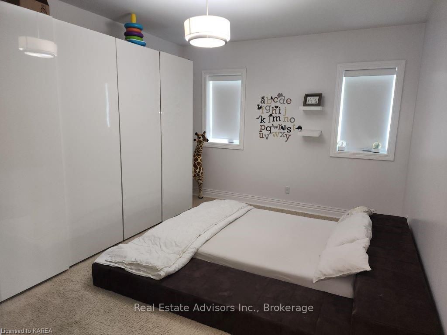Under Power of Sale , Spectacular Hilltop Retreat with Panoramic Views! Over 7500sqft of finished space, 5,850 sqft on main (as per Mpac). 11 Bedrooms , 7 Bathrooms, 15 years New , 2 laundry rooms, 2 storage spaces...lots of extras. Nestled on approximately 1.4 acres, this modern home boasts 7 bedrooms and an additional 4 in the fully finished basement. With 7 bathrooms, including primary suites and main floor options, it offers both comfort and convenience. The open-concept kitchen, two-story great room, formal dining area, and second-story games space provide ample room for entertaining. The fully finished basement features a second kitchen, laundry facilities, and a media room. Plus, Huge attached garage for your convenience.
6 OLIVER Rd
Addington Highlands, Addington Highlands, Lennox & Addin $899,900Make an offer
6+1 Beds
1 Baths
Attached
Garage
with 2 Spaces
with 2 Spaces
Parking for 8
E Facing
Zoning: RR
- MLS®#:
- X9411586
- Property Type:
- Detached
- Property Style:
- 2-Storey
- Area:
- Lennox & Addin
- Community:
- Addington Highlands
- Taxes:
- $10,718.82 / 2023
- Added:
- September 12 2024
- Lot Frontage:
- 269.03
- Lot Depth:
- 295.16
- Status:
- Active
- Outside:
- Brick
- Year Built:
- 6-15
- Basement:
- Finished Full
- Brokerage:
- Real Estate Advisors Inc.
- Lot (Acres):
-
295
269
BIG LOT
- Intersection:
- Highway 41 North. First right north of Hwy 7 on Oliver Road. Home located on the corner.
- Rooms:
- 10
- Bedrooms:
- 6+1
- Bathrooms:
- 1
- Fireplace:
- N
- Utilities
- Water:
- Cooling:
- Central Air
- Heating Type:
- Forced Air
- Heating Fuel:
- Propane
Sale/Lease History of 6 OLIVER Rd
View all past sales, leases, and listings of the property at 6 OLIVER Rd.Neighbourhood
Schools, amenities, travel times, and market trends near 6 OLIVER RdAddington Highlands home prices
Average sold price for Detached, Semi-Detached, Condo, Townhomes in Addington Highlands
Insights for 6 OLIVER Rd
View the highest and lowest priced active homes, recent sales on the same street and postal code as 6 OLIVER Rd, and upcoming open houses this weekend.
* Data is provided courtesy of TRREB (Toronto Regional Real-estate Board)
