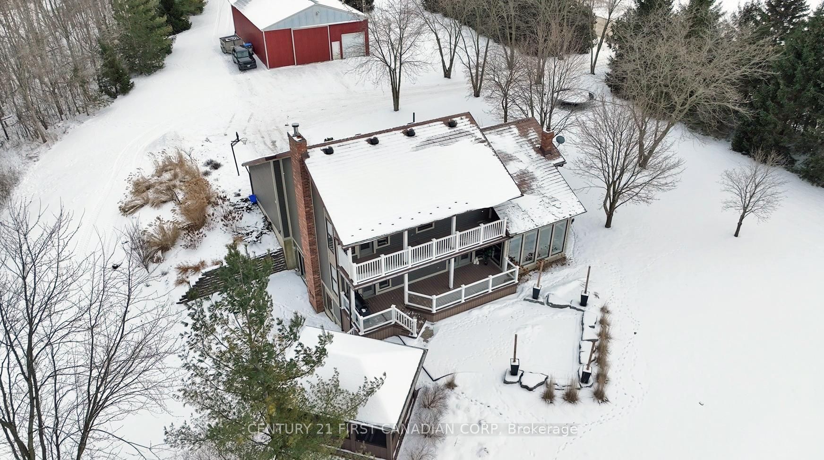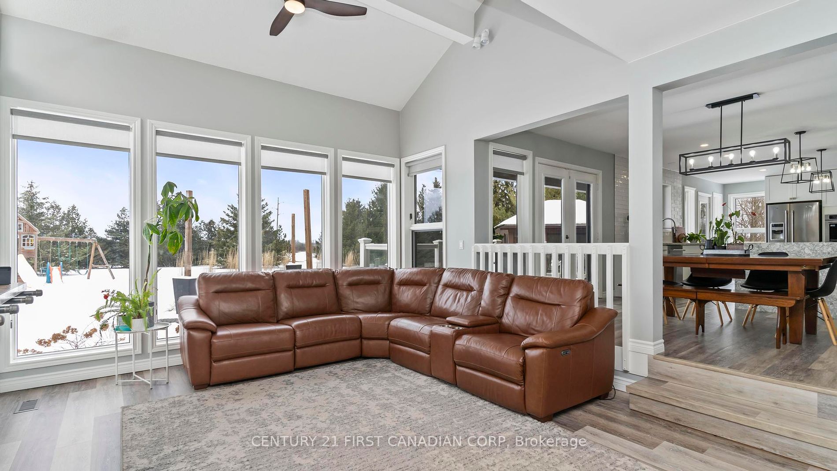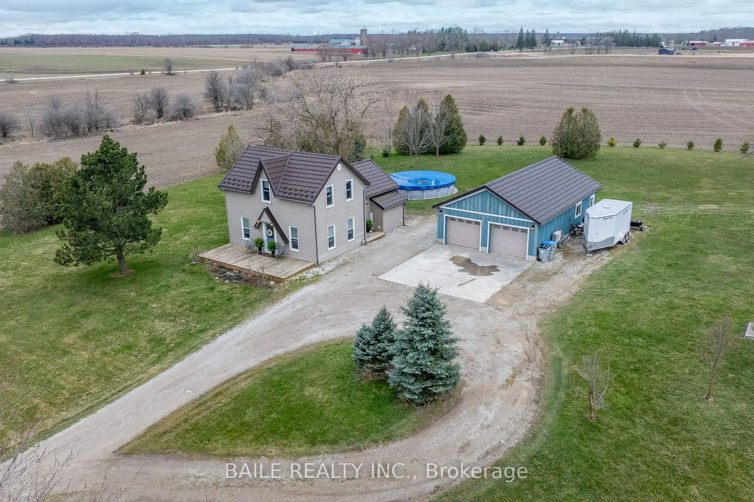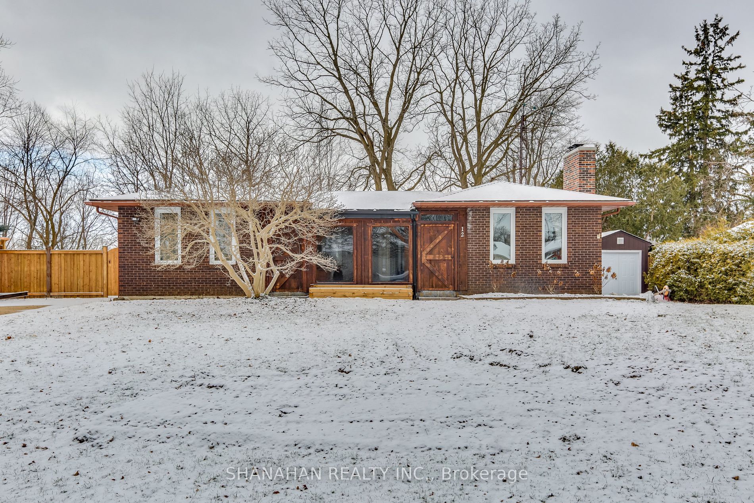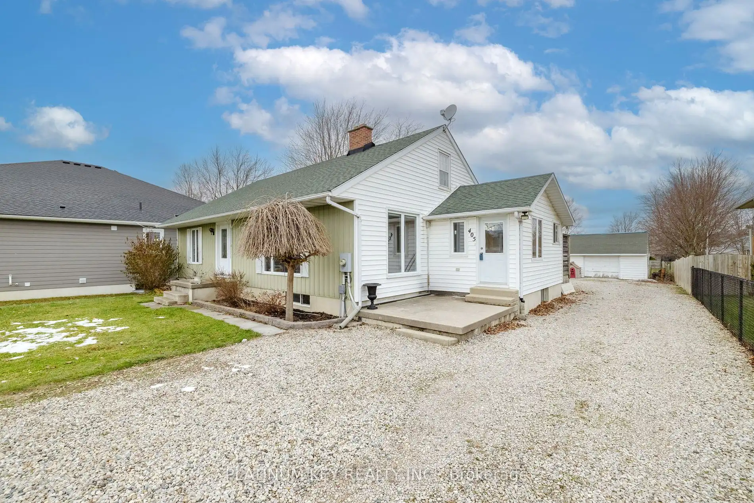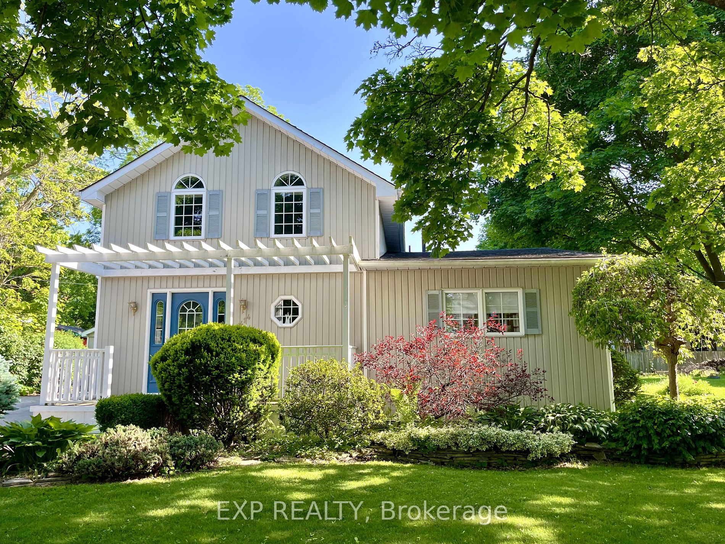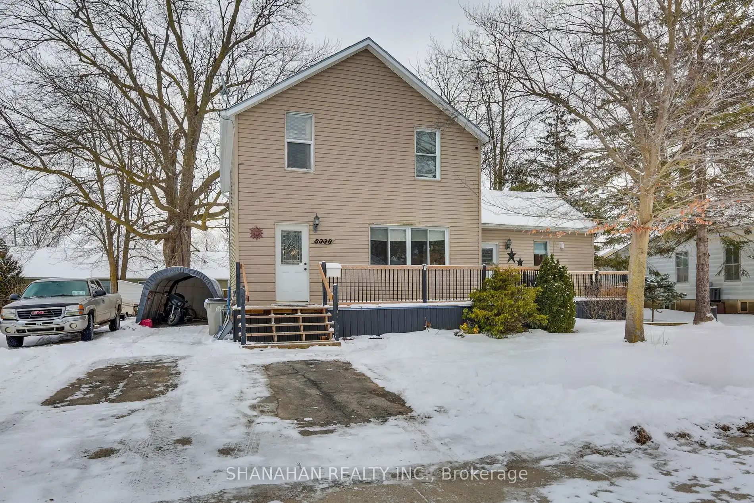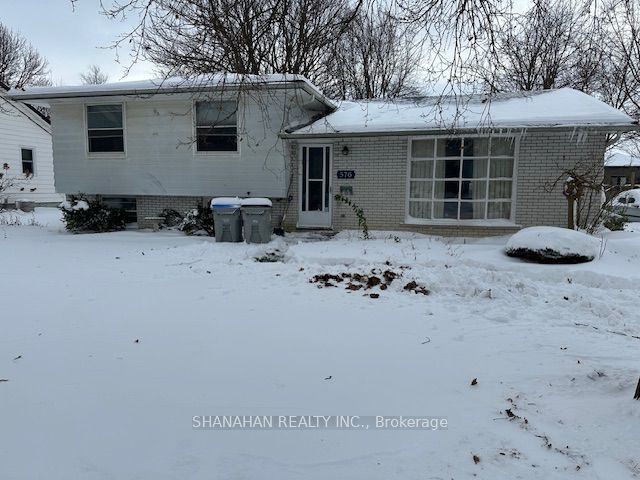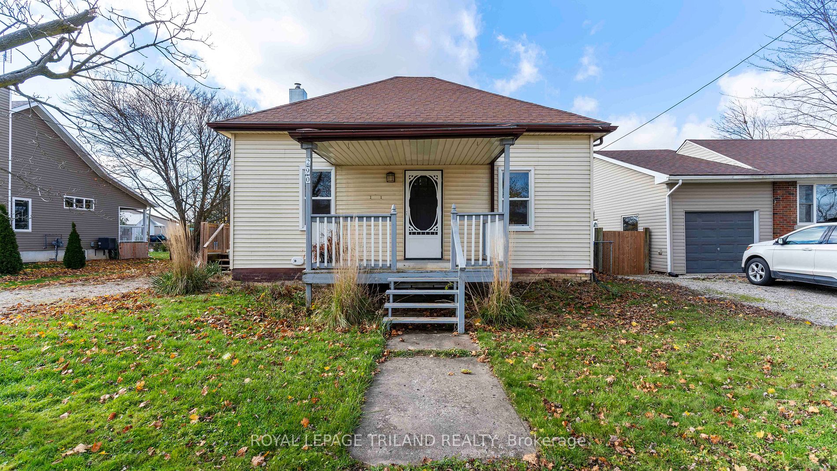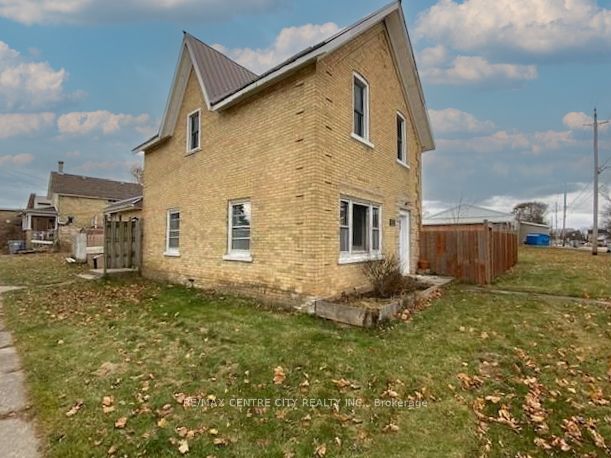Situated on 4.75 picturesque acres near Watford, Ontario, this stunning two-story home blends modern design with natural beauty. Bear Creek borders one side of the property, while mature evergreens provide privacy on the other two. This 3 bedroom, 2.5 bathroom home offers modern chalet-inspired architecture and includes an attached two-car garage and striking design throughout and a detached 40ft x 60ft barn with shop. Inside the home, the spacious kitchen is a chefs dream, featuring a wood burning fireplace, built-in stainless steel appliances, a countertop range, on an impressive quartz island with an eating bar, and a butler's pantry hidden behind a sliding barn door. The kitchen flows into a bright dining area with double doors opening to a sun deck and patio overlooking the lush backyard. The spacious, sunken living room offers vaulted ceilings, and floor-to-ceiling windows. Additional main-floor highlights include a private office with custom cabinetry, a large laundry room with garage access, and a two-piece bathroom. Upstairs, a lofted landing overlooks the main floor. The primary suite features a private balcony, a spa-like ensuite with a glass-enclosed shower and double sinks, and a walk-in closet. Two additional large bedrooms, one with a walk-in closet, share a stylish four-piece bathroom. The finished walk-out lower level provides ultimate flexibility, with a rec room, wood-burning fireplace, custom bar, games area, and a playroom or lounge. A home gym completes this level. Outside, enjoy the expansive backyard with a patio and screened-in gazebo, ideal for entertaining or relaxing. The 40x60 detached barn includes a heated shop with wood-burning and electric baseboard heat, plus 60-amp service, while the home features 200-amp service. Located just a short drive from downtown Watford and all its amenities, this property offers a unique combination of rural charm, modern convenience, and room to...
6210 Confederation Line
Watford, Warwick, Lambton $1,249,900Make an offer
3 Beds
3 Baths
1500-2000 sqft
Attached
Garage
with 2 Spaces
with 2 Spaces
Parking for 20
N Facing
Zoning: A1 HL1 as per Geo
- MLS®#:
- X11931293
- Property Type:
- Detached
- Property Style:
- 2-Storey
- Area:
- Lambton
- Community:
- Watford
- Taxes:
- $4,132 / 2024
- Added:
- January 20 2025
- Lot Frontage:
- 451.11
- Lot Depth:
- 459.63
- Status:
- Active
- Outside:
- Brick
- Year Built:
- Basement:
- Fin W/O Full
- Brokerage:
- CENTURY 21 FIRST CANADIAN CORP
- Lot (Feet):
-
459
451
BIG LOT
- Lot Irregularities:
- 4.515 ACRES
- Intersection:
- Located West of Watford. From the 402, exit on to Forest Rd (hwy 21) heading South. Then turn East on Confederation Line.
- Rooms:
- 8
- Bedrooms:
- 3
- Bathrooms:
- 3
- Fireplace:
- Y
- Utilities
- Water:
- Municipal
- Cooling:
- Central Air
- Heating Type:
- Forced Air
- Heating Fuel:
- Grnd Srce
| Kitchen | 5.7 x 4.11m Quartz Counter, Fireplace, W/O To Deck |
|---|---|
| Dining | 3.3 x 4.14m Open Concept, W/O To Deck |
| Pantry | 1.56 x 1.65m |
| Living | 5.76 x 4.22m Window Flr to Ceil, Sunken Room |
| Office | 2.96 x 3.55m |
| Laundry | 5.81 x 3.38m Access To Garage |
| Prim Bdrm | 4.11 x 5.63m W/I Closet, 4 Pc Ensuite, W/O To Balcony |
| Br | 2.93 x 4.13m |
| Br | 2.96 x 2.96m W/I Closet |
| Rec | 7.4 x 9.03m Walk-Out, Fireplace, Dry Bar |
| Exercise | 2.75 x 3.49m |
Property Features
River/Stream
School Bus Route
Wooded/Treed
