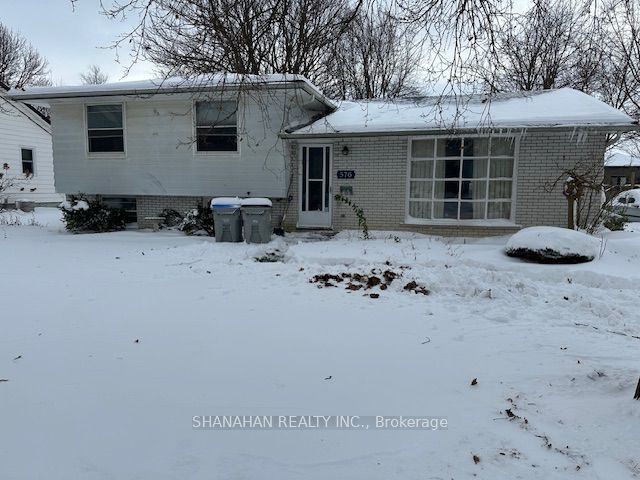Ideal home for everyone. Take advantage of the quick possession of this three-bedroom, 3 level-side split home, located in the friendly town of Watford. Updates included a new furnace and recent forced air ductwork. Featuring 3 good sized bedrooms, oak hardwood flooring, separate dining and living room, lower level family room and laundry area, plus plenty of storage area. Recent landscaping, rear deck for family fun and entertaining friends in the large back yard. Enjoy low property taxes, close to schools and shopping and the new recreation center. This warm and cozy home wont last long!
576 Simcoe St
Watford, Warwick, Lambton $399,900Make an offer
3+0 Beds
1 Baths
Parking for 2
N Facing
Zoning: R1
- MLS®#:
- X11882902
- Property Type:
- Detached
- Property Style:
- Sidesplit 3
- Area:
- Lambton
- Community:
- Watford
- Taxes:
- $1,760 / 2024
- Added:
- December 05 2024
- Lot Frontage:
- 66.00
- Lot Depth:
- 132.00
- Status:
- Active
- Outside:
- Brick
- Year Built:
- 51-99
- Basement:
- Part Bsmt Unfinished
- Brokerage:
- SHANAHAN REALTY INC.
- Lot (Feet):
-
132
66
- Intersection:
- McGregor St
- Rooms:
- 8
- Bedrooms:
- 3+0
- Bathrooms:
- 1
- Fireplace:
- N
- Utilities
- Water:
- Municipal
- Cooling:
- Central Air
- Heating Type:
- Forced Air
- Heating Fuel:
- Gas
| Living | 5.27 x 3.47m |
|---|---|
| Dining | 3.44 x 3.13m |
| Kitchen | 3.53 x 3.44m |
| Foyer | 3.44 x 1.4m |
| Prim Bdrm | 4.57 x 3.2m |
| 2nd Br | 2.89 x 2.68m |
| 3rd Br | 3.93 x 2.77m |
| Rec | 6.37 x 3.47m |
| Other | 4.03 x 2.07m |
| Laundry | 3.53 x 3.23m |
Property Features
Place Of Worship
Rec Centre
School
School Bus Route
Wooded/Treed
Sale/Lease History of 576 Simcoe St
View all past sales, leases, and listings of the property at 576 Simcoe St.Neighbourhood
Schools, amenities, travel times, and market trends near 576 Simcoe StWatford home prices
Average sold price for Detached, Semi-Detached, Condo, Townhomes in Watford
Insights for 576 Simcoe St
View the highest and lowest priced active homes, recent sales on the same street and postal code as 576 Simcoe St, and upcoming open houses this weekend.
* Data is provided courtesy of TRREB (Toronto Regional Real-estate Board)
























