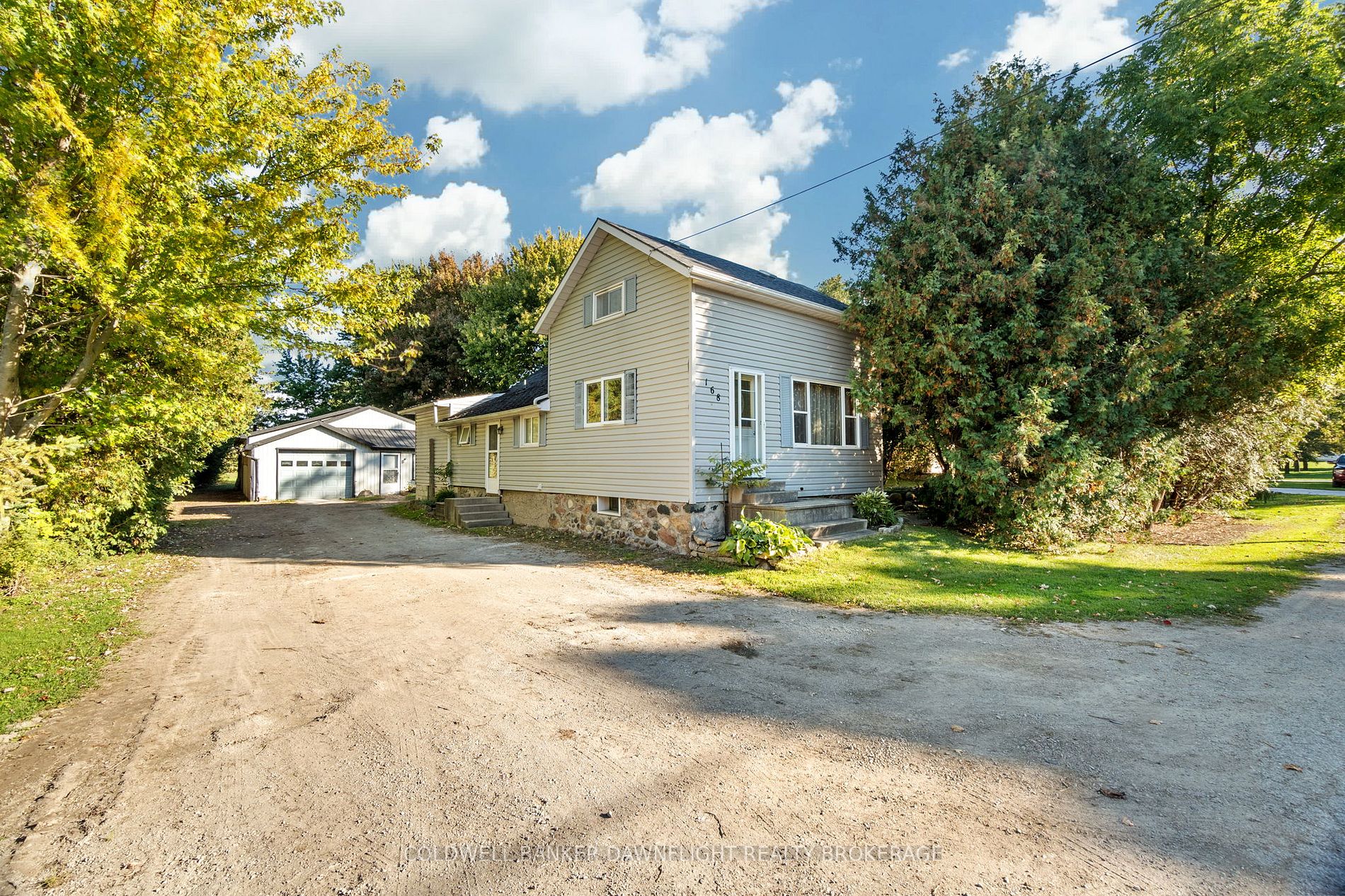What an opportunity within the village limits of Dashwood! This 1.35-acre property offers a vinyl-sided home with 3 bedrooms, 1 bathroom, a large eat-in kitchen, and a main floor bedroom and laundry. The second level consists of 2 smaller bedrooms. A gas furnace was added in 2007 and the water heater is owned. The windows are in good condition and there is a large deck off the kitchen. An expansive 35 ft x 70 ft shop with front and rear overhead doors is a definite bonus to this property. There is a separate office area and a loft storage area plus an attached cold storage area at the rear of the building and it is accessable from the shop. The size of this lot is another added bonus as it is private and backs onto open fields. Dashwood is located just minutes from Grand bend, Bayfield and the beautiful shores of Lake Huron that is famous for it's spectacular sunsets.
168 Helen St
Dashwood, Bluewater, Huron $499,900Make an offer
3 Beds
1 Baths
Parking for 6
N Facing
- MLS®#:
- X9390580
- Property Type:
- Detached
- Property Style:
- 1 1/2 Storey
- Area:
- Huron
- Community:
- Dashwood
- Taxes:
- $2,411 / 2024
- Added:
- October 10 2024
- Lot Frontage:
- 115.76
- Lot Depth:
- 0.00
- Status:
- Active
- Outside:
- Vinyl Siding
- Year Built:
- Basement:
- Unfinished
- Brokerage:
- COLDWELL BANKER DAWNFLIGHT REALTY BROKERAGE
- Intersection:
- William Ave & Emla St
- Rooms:
- 6
- Bedrooms:
- 3
- Bathrooms:
- 1
- Fireplace:
- N
- Utilities
- Water:
- Municipal
- Cooling:
- None
- Heating Type:
- Forced Air
- Heating Fuel:
- Gas
| Kitchen | 6.52 x 4.01m Eat-In Kitchen |
|---|---|
| Living | 5.79 x 4.62m |
| Prim Bdrm | 3.65 x 2.81m |
| Mudroom | 2.74 x 1.52m |
| Br | 3.14 x 2.94m |
| Br | 4.62 x 2.79m |
Property Features
Place Of Worship
Rec Centre
Sale/Lease History of 168 Helen St
View all past sales, leases, and listings of the property at 168 Helen St.Neighbourhood
Schools, amenities, travel times, and market trends near 168 Helen StDashwood home prices
Average sold price for Detached, Semi-Detached, Condo, Townhomes in Dashwood
Insights for 168 Helen St
View the highest and lowest priced active homes, recent sales on the same street and postal code as 168 Helen St, and upcoming open houses this weekend.
* Data is provided courtesy of TRREB (Toronto Regional Real-estate Board)





































