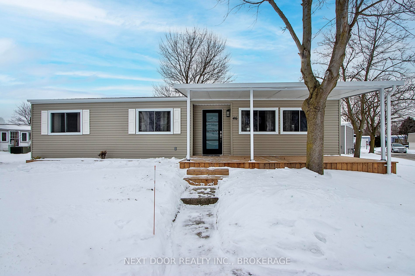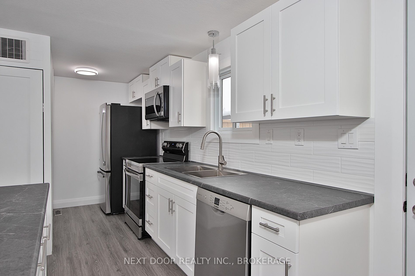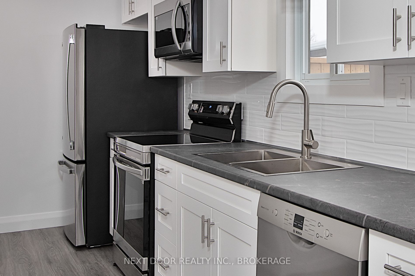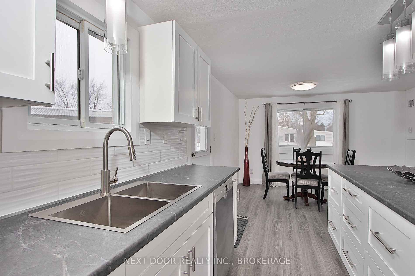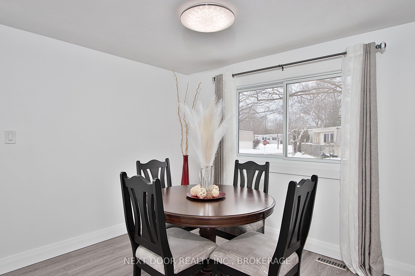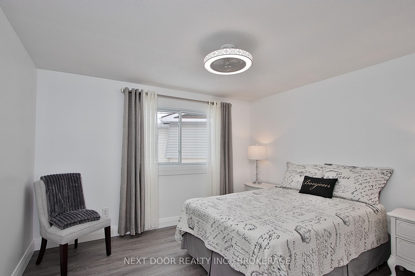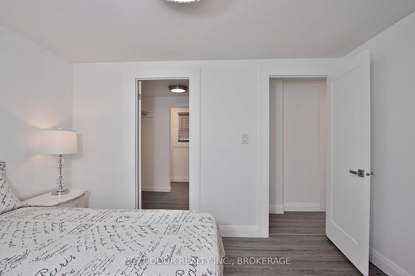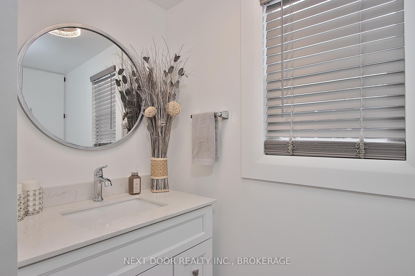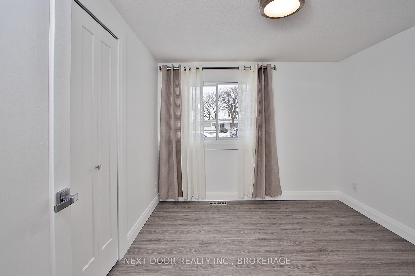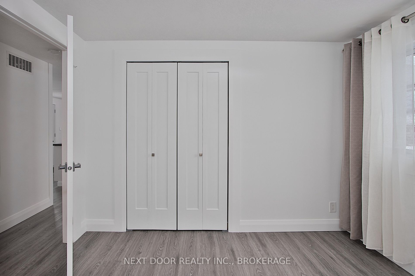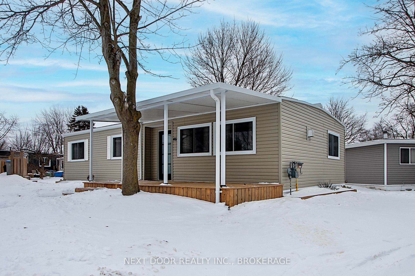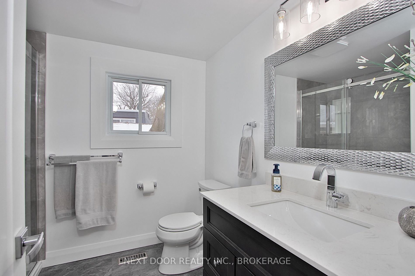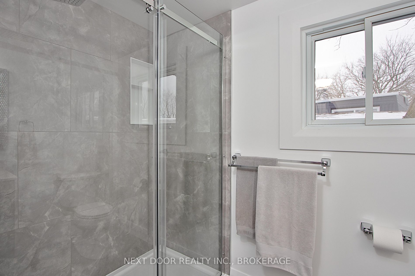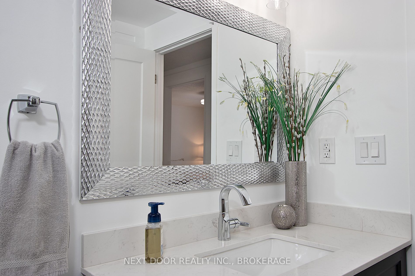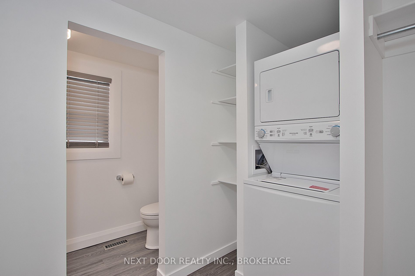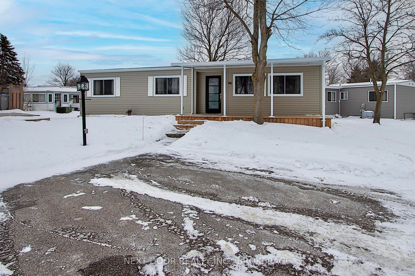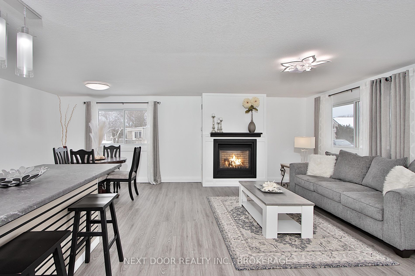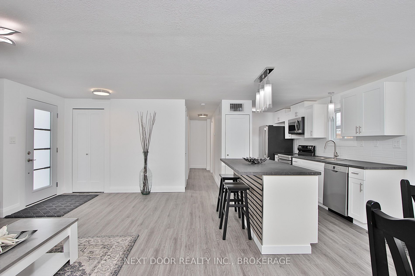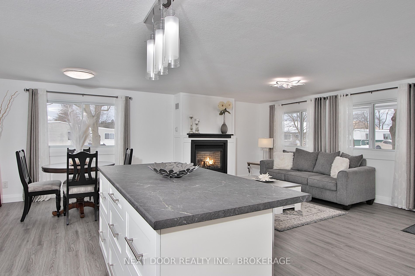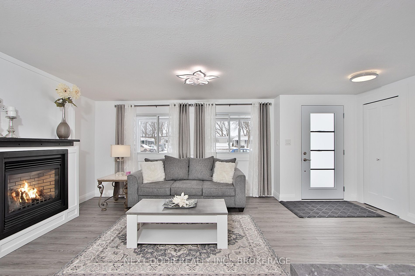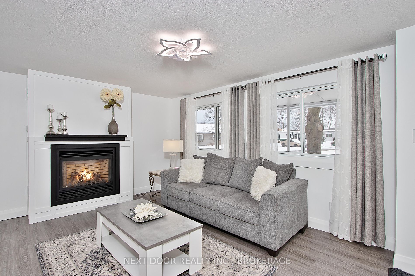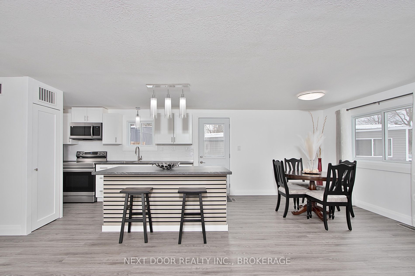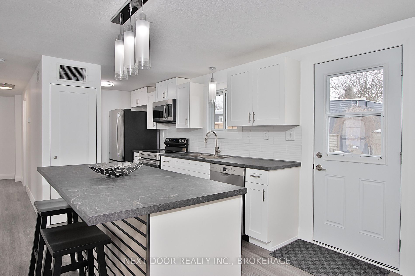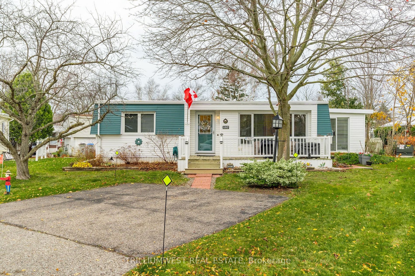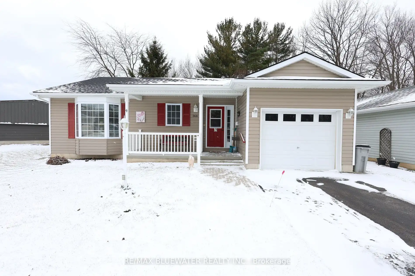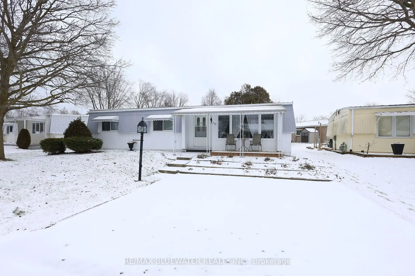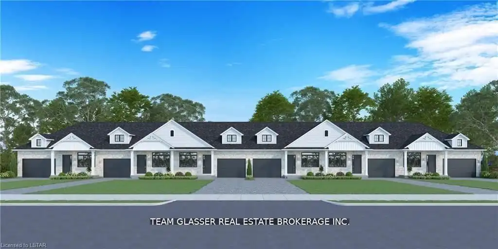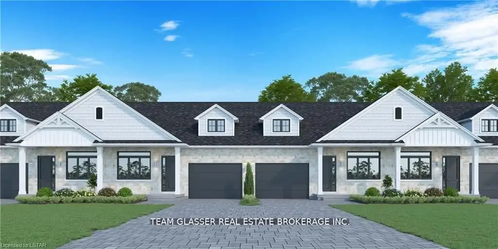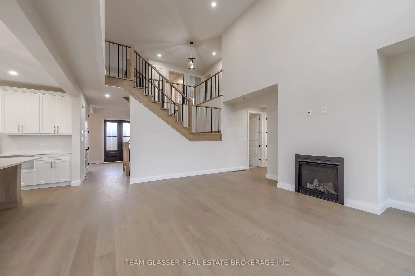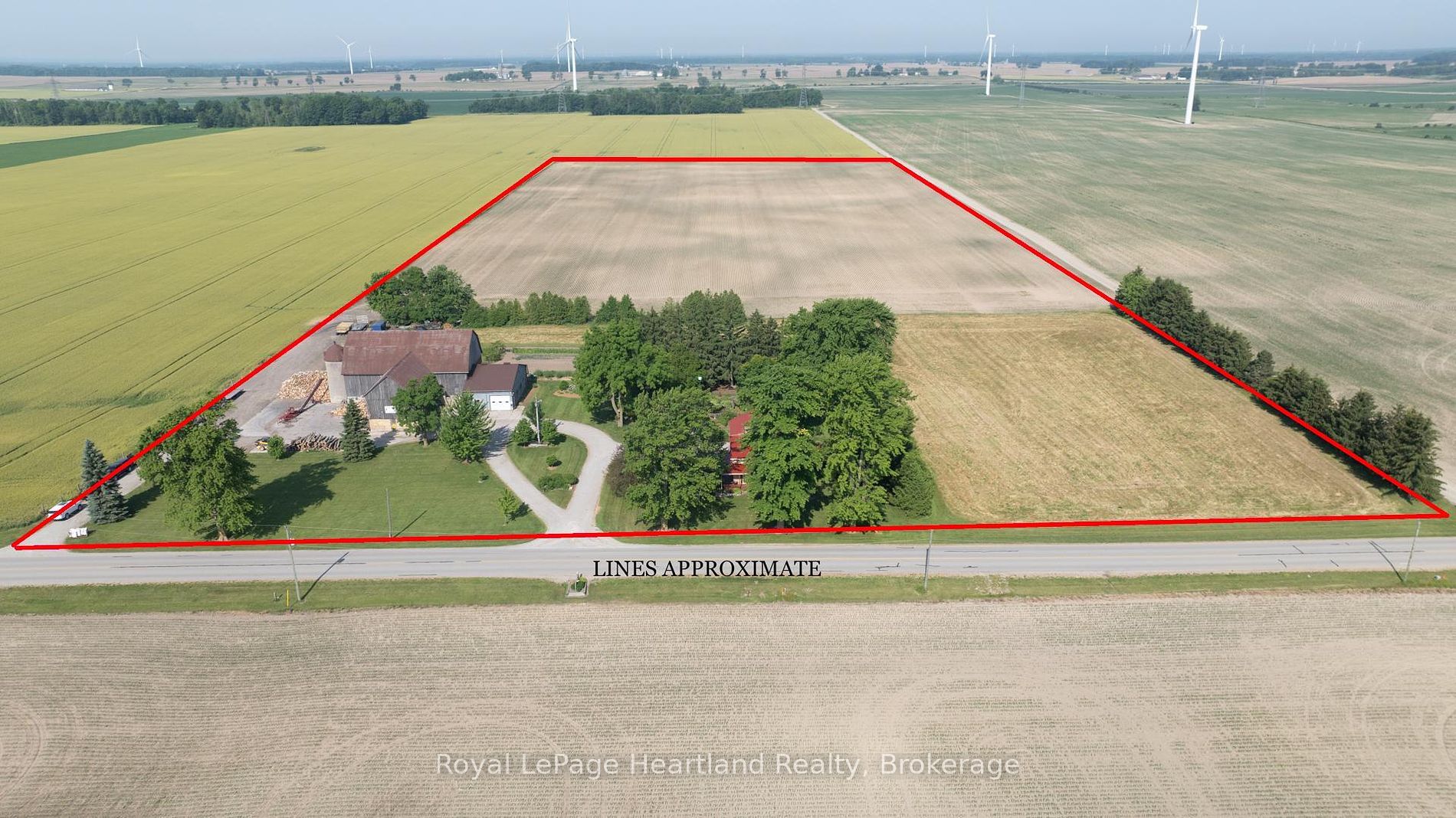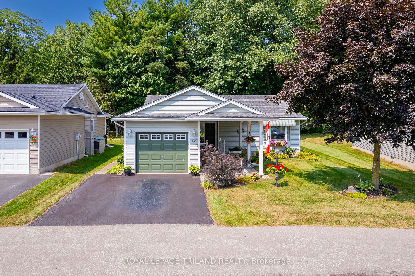WELCOME to this beautifully renovated home in Grand Cove Estates situated on a small quiet court. All you have ever wanted - luxury abounds right from the front door. Enjoy the covered front porch (20 x 8 feet) as you view those west facing sunsets. Enjoy the captivating splendor this sunlit home exudes right from your first step. The warmth of the fireplace invites you in, while viewing the chef's kitchen - spectacular in fine finishes. All new stainless steel appliances, island with breakfast bar, pantry, backsplash, LED lighting, new white shaker cabinetry with pot drawers & soft closure and new faucet and sink. Open the door from the kitchen to 16 x 8 rear deck. Main bath is awaiting your approval as you step into the opulence. Primary Bedroom enjoys the attached w/I closet including full laundry, large double closet and 2 pce bathroom with modern finishes. LVF flooring throughout, California Ceilings, vinyl double hung windows, owned hot water tank, Lincoln interior doors, modern edge baseboard & trim. So much to see! Grand Cove is a land lease community. Come for a visit and stay for a lifetime. Enjoy the many great amenities including a heated saline inground pool, tennis courts, pickle ball, shuffleboard, bocce, wood working shop, community gardens, dog park, maintenance yard, lawn bowling, and walking trails. Clubhouse offers library, hobby room, computer lab, gym, pool tables. darts. dance floor and much more! Book your viewing soon.
46 St. Andrews Pl
Stephen Twp, South Huron, Huron $349,900Make an offer
2 Beds
2 Baths
700-1100 sqft
Parking for 2
W Facing
Pool!
- MLS®#:
- X11939772
- Property Type:
- Detached
- Property Style:
- Bungalow
- Area:
- Huron
- Community:
- Stephen Twp
- Taxes:
- $223.92 / 2024
- Added:
- January 23 2025
- Lot Frontage:
- 0.00
- Lot Depth:
- 0.00
- Status:
- Active
- Outside:
- Vinyl Siding
- Year Built:
- Basement:
- None
- Brokerage:
- NEXT DOOR REALTY INC., BROKERAGE
- Intersection:
- Pebble Beach & St Andrews Pl
- Rooms:
- 5
- Bedrooms:
- 2
- Bathrooms:
- 2
- Fireplace:
- Y
- Utilities
- Water:
- Municipal
- Cooling:
- Central Air
- Heating Type:
- Forced Air
- Heating Fuel:
- Gas
| Living | 5.85 x 3.47m Fireplace, Picture Window |
|---|---|
| Kitchen | 5.3 x 3.05m B/I Dishwasher, Backsplash, Pantry |
| Dining | 3.05 x 2.44m Window |
| Prim Bdrm | 3.47 x 3.14m 2 Pc Ensuite, W/I Closet |
| 2nd Br | 3 x 2.86m Closet |
Property Features
Beach
Golf
Lake/Pond
Rec Centre
