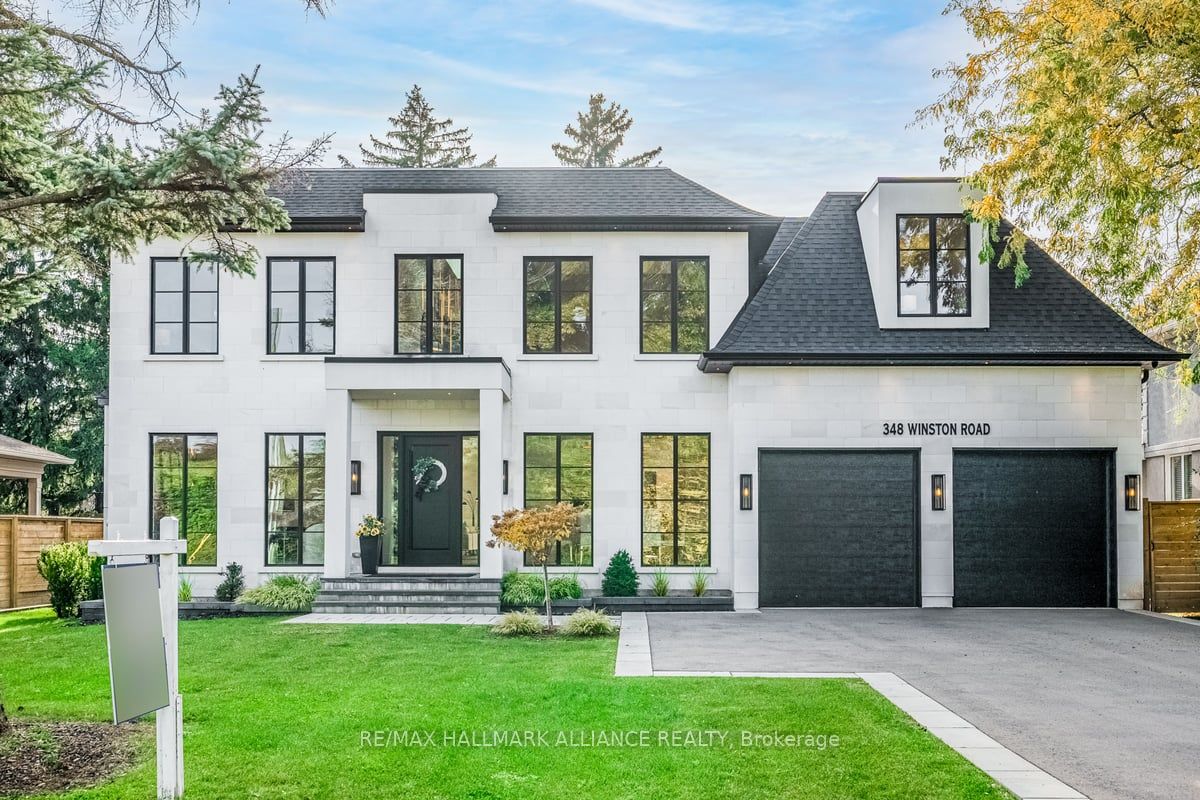Welcome to your dream home in the heart of Oakville. This stunning, custom-built, luxury residence offers the perfect blend of elegance, comfort, and modern design. Nestled on a premium lot in one of Oakville's most coveted neighborhoods, this home boasts 5 bedrooms, 6 bathrooms, and 6400 square feet of meticulously designed living space. Step inside to soaring ceilings, expansive windows, triple skylights, and an open concept layout that floods the home with natural light. The gourmet kitchen is a chef's paradise, featuring top of the line appliances, custom cabinetry, and a spacious island, perfect for entertaining. The primary suite offers a serene retreat with a spa-like ensuite, and a walk-in closet fit for a celebrity. Outside enjoy beautifully landscaped gardens, and a covered patio complete with an outdoor kitchen opposite a gas fireplace. With premium finishes, access to elite schools, parks, and amenities, this Oakville masterpiece is truly one of a kind so please don't miss this opportunity.
348 Winston Rd
Bronte East, Oakville, Halton $5,198,000Make an offer
4+1 Beds
6 Baths
3500-5000 sqft
Attached
Garage
with 2 Spaces
with 2 Spaces
Parking for 4
E Facing
Zoning: RL 2-0
- MLS®#:
- W9509737
- Property Type:
- Detached
- Property Style:
- 2-Storey
- Area:
- Halton
- Community:
- Bronte East
- Taxes:
- $19,275 / 2024
- Added:
- October 22 2024
- Lot Frontage:
- 75.00
- Lot Depth:
- 154.75
- Status:
- Active
- Outside:
- Stone
- Year Built:
- 0-5
- Basement:
- Fin W/O Walk-Up
- Brokerage:
- RE/MAX HALLMARK ALLIANCE REALTY
- Lot (Feet):
-
154
75
BIG LOT
- Intersection:
- Rebecca & Maplehurst
- Rooms:
- 10
- Bedrooms:
- 4+1
- Bathrooms:
- 6
- Fireplace:
- Y
- Utilities
- Water:
- Municipal
- Cooling:
- Central Air
- Heating Type:
- Forced Air
- Heating Fuel:
- Gas
| Living | 4.27 x 3.96m Gas Fireplace, Hardwood Floor, Pot Lights |
|---|---|
| Dining | 4.27 x 3.96m Formal Rm, Hardwood Floor, Pot Lights |
| Kitchen | 8.92 x 4.88m B/I Appliances, Centre Island, W/O To Patio |
| Family | 4.65 x 4.88m Gas Fireplace, Open Concept, Hardwood Floor |
| Office | 3.66 x 3.12m Window, Hardwood Floor, Pot Lights |
| Prim Bdrm | 5.18 x 3.46m 5 Pc Ensuite, W/I Closet, Gas Fireplace |
| 2nd Br | 5.33 x 4.88m 3 Pc Ensuite, W/I Closet, O/Looks Backyard |
| 3rd Br | 4.27 x 3.96m 3 Pc Ensuite, W/I Closet, Hardwood Floor |
| 4th Br | 4.27 x 3m 3 Pc Ensuite, W/I Closet, Pot Lights |
| Rec | 10.57 x 4.45m Gas Fireplace, Combined W/Kitchen, Walk-Up |
| 5th Br | 4.27 x 4.27m Closet, Window, Hardwood Floor |
| Media/Ent | 4.75 x 3.73m Built-In Speakers, Broadloom, Wall Sconce Lighting |
Listing Description
Property Features
Fenced Yard
Golf
Level
Park
Sale/Lease History of 348 Winston Rd
View all past sales, leases, and listings of the property at 348 Winston Rd.Neighbourhood
Schools, amenities, travel times, and market trends near 348 Winston RdBronte East home prices
Average sold price for Detached, Semi-Detached, Condo, Townhomes in Bronte East
Insights for 348 Winston Rd
View the highest and lowest priced active homes, recent sales on the same street and postal code as 348 Winston Rd, and upcoming open houses this weekend.
* Data is provided courtesy of TRREB (Toronto Regional Real-estate Board)







































