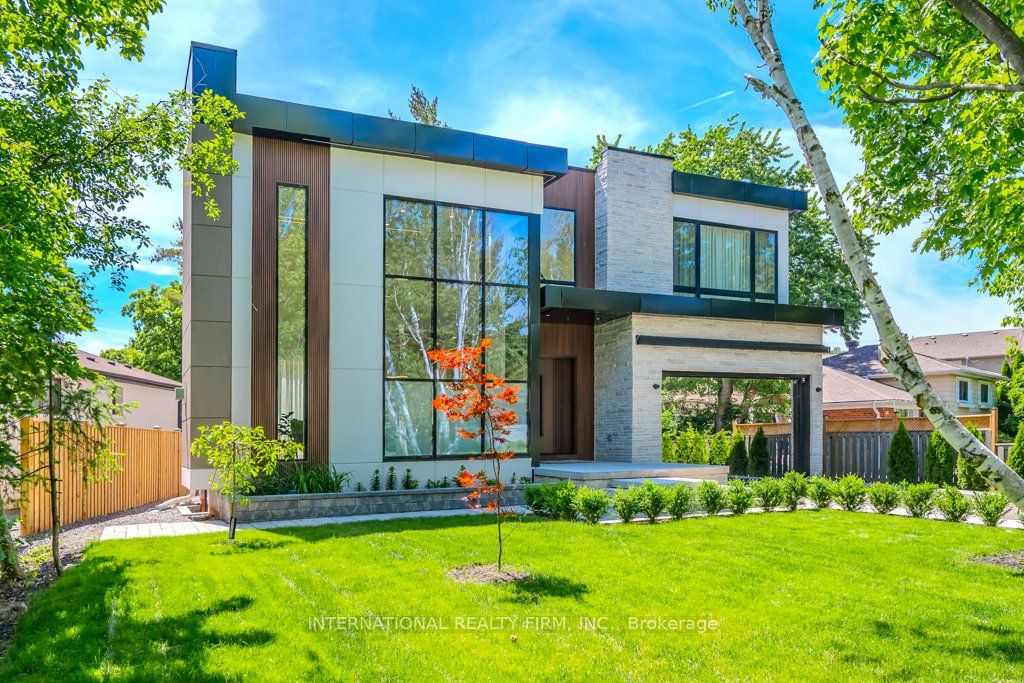Connect with Agent

564 Stonecliffe Rd
Bronte East, Oakville, Halton, L6L 4N9Local rules require you to be signed in to see this listing details.
Local rules require you to be signed in to see this listing details.
Library
Park
Public Transit
Rec Centre
School
