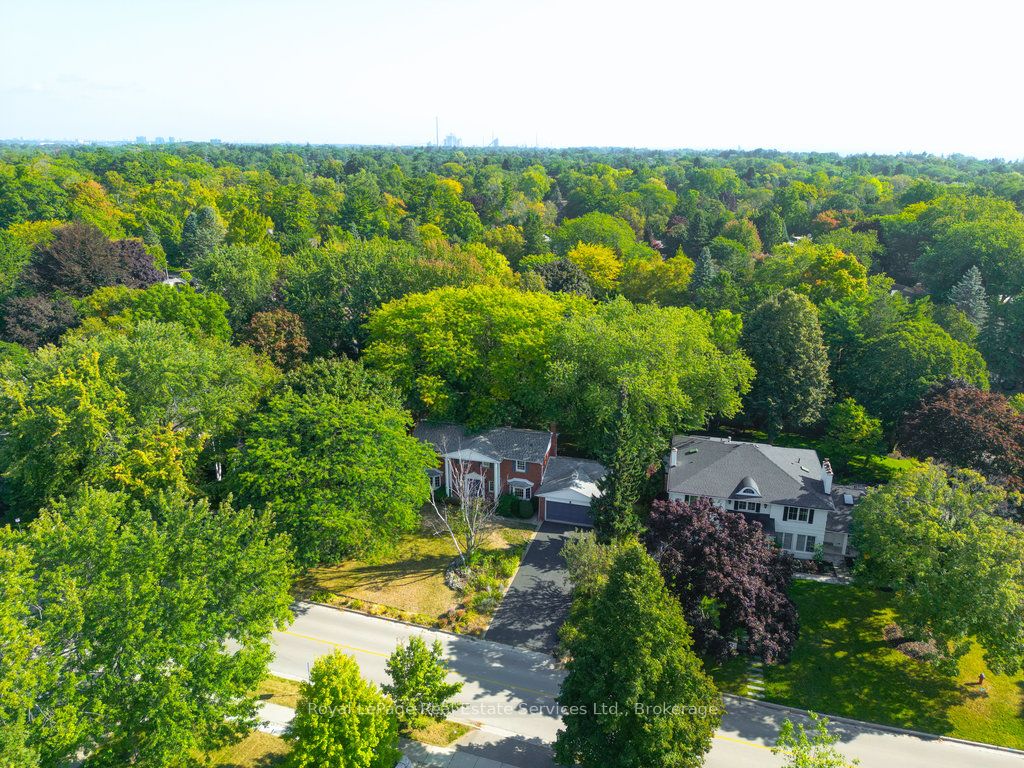Located in the heart of South East Oakville in one of the areas most sought after neighbourhoods, this home offers a gorgeous 100 x 154 lot with towering trees and complete privacy. Situated close to top ranked schools (OTHS, EJ James, Maple Grove, St Mildreds, Linbrook), parks, shopping and easy access to highways. The home offers 4 bedrooms, 3 baths, 2 fireplaces, solarium, hardwood floors, finished basement, double garage and more! Move in, renovate or build your dream home in a prime location.
273 Cairncroft Rd
Eastlake, Oakville, Halton $2,799,000Make an offer
4+1 Beds
3 Baths
2500-3000 sqft
Attached
Garage
with 2 Spaces
with 2 Spaces
Parking for 6
E Facing
Zoning: RL1-0
- MLS®#:
- W9365160
- Property Type:
- Detached
- Property Style:
- 2-Storey
- Area:
- Halton
- Community:
- Eastlake
- Taxes:
- $12,900 / 2024
- Added:
- September 24 2024
- Lot Frontage:
- 100.00
- Lot Depth:
- 154.00
- Status:
- Active
- Outside:
- Brick
- Year Built:
- 51-99
- Basement:
- Finished Full
- Brokerage:
- Royal LePage Real Estate Services Ltd., Brokerage
- Lot (Feet):
-
154
100
BIG LOT
- Intersection:
- Lakeshore Rd E / Cairncroft Rd
- Rooms:
- 11
- Bedrooms:
- 4+1
- Bathrooms:
- 3
- Fireplace:
- Y
- Utilities
- Water:
- Municipal
- Cooling:
- Central Air
- Heating Type:
- Forced Air
- Heating Fuel:
- Gas
| Kitchen | 5.69 x 3.12m |
|---|---|
| Living | 6.68 x 3.86m |
| Dining | 3.78 x 3.43m |
| Family | 5.87 x 3.91m |
| Solarium | 5.66 x 3.45m |
| Prim Bdrm | 5.03 x 3.4m |
| Br | 5.03 x 3.07m |
| Br | 3.73 x 3.1m |
| Br | 3.73 x 3.05m |
| Rec | 6.43 x 3.73m |
| Br | 4.93 x 3.71m |
| Games | 6.17 x 3.4m |
Property Features
Arts Centre
Lake/Pond
Park
School
Sale/Lease History of 273 Cairncroft Rd
View all past sales, leases, and listings of the property at 273 Cairncroft Rd.Neighbourhood
Schools, amenities, travel times, and market trends near 273 Cairncroft RdEastlake home prices
Average sold price for Detached, Semi-Detached, Condo, Townhomes in Eastlake
Insights for 273 Cairncroft Rd
View the highest and lowest priced active homes, recent sales on the same street and postal code as 273 Cairncroft Rd, and upcoming open houses this weekend.
* Data is provided courtesy of TRREB (Toronto Regional Real-estate Board)






































