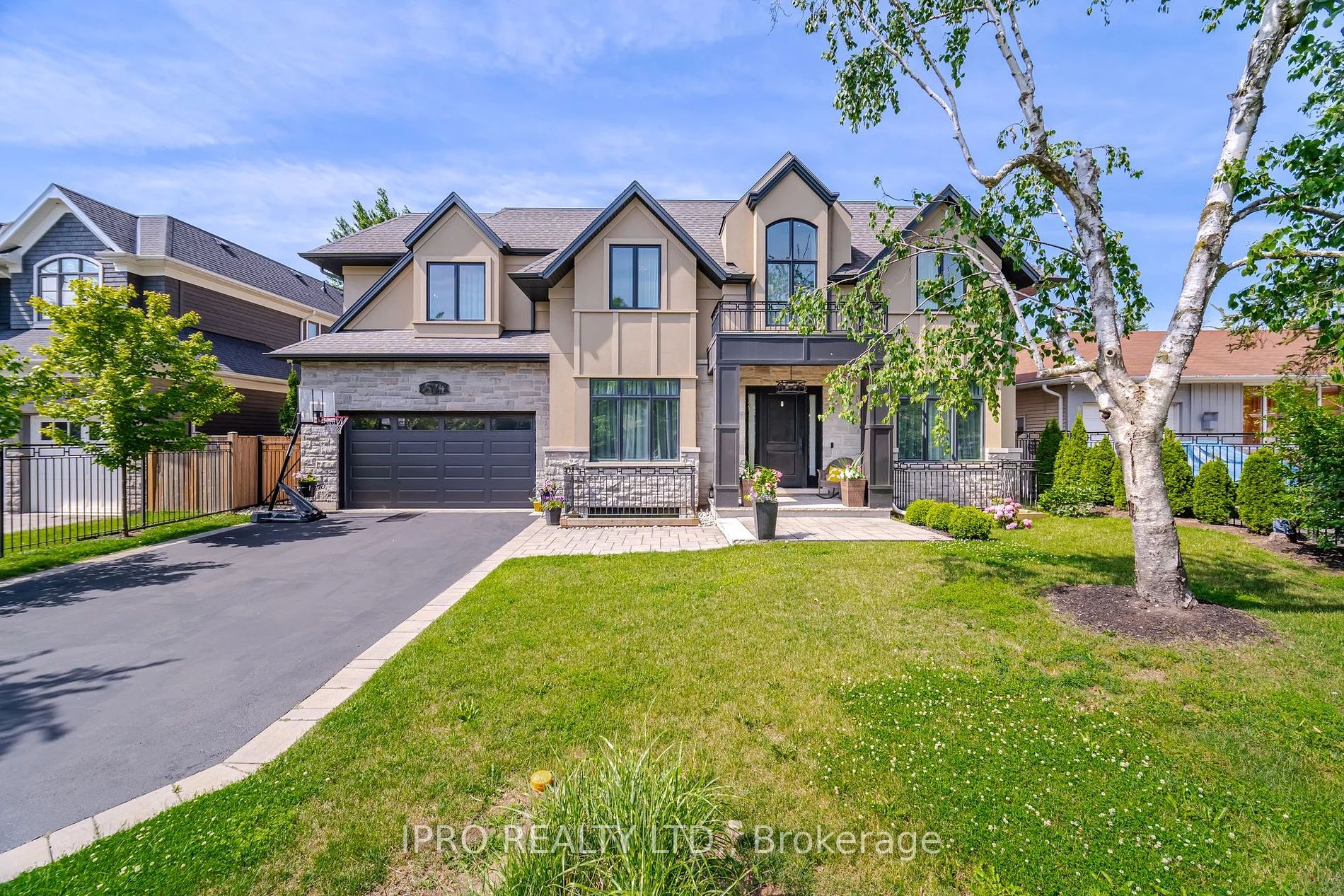Welcome To Luxury! A Rare Gem In West Oakville Situated On A Premium & Quiet Street. Custom Bult 4+1 Bed 5 Bath Home W/ Over 5,500 Finished Sqft. Open Concept Floor Plan W/Hardwood Floor T/O, 10' Ceilings On main Floor, Pot Lights & Built-In Ceiling Speakers. Flooded W/Natural Light. Spacious Gourmet Kitchen W/Custom Island, Pantry W/Sink, Quartz Countertops, Custom Soft Close Cabinetry, Chef Grade High End Appliances, La Cornue Range & More! Spacious Family Room Overlooking A Backyard Oasis W/Pool. Master Bed W/Linear Gas F/P, Dressing Room & 5-Pce Ensuite. Heated Floors & Racks in Baths. Walk Up Bsmt W/Heated Flooring T/O. Hand Crafted To Perfection! Extras: Too Many Features To List! Excellent Builder W/Unparalleled Attention To Detail- Will Not Disappoint.
The Grand Kitchen Is A Chef's Dream With Custom Cabinets, Top-Of-The-Line Appliances Including A Bosch Refrigerator/Freezer/Wine Storage, La Cornue Range, Steam Oven Miele, B/I Dishwasher Fisher & Paykel, Water Fountain Strauss & Touchless.






































