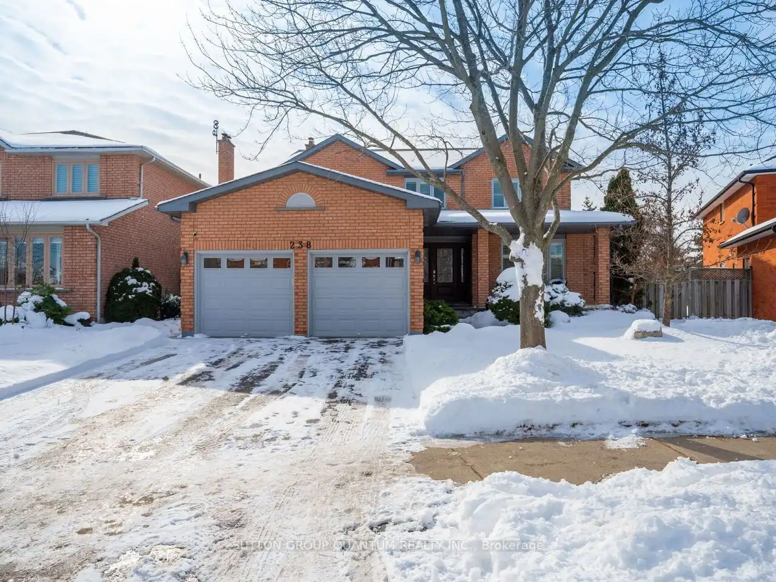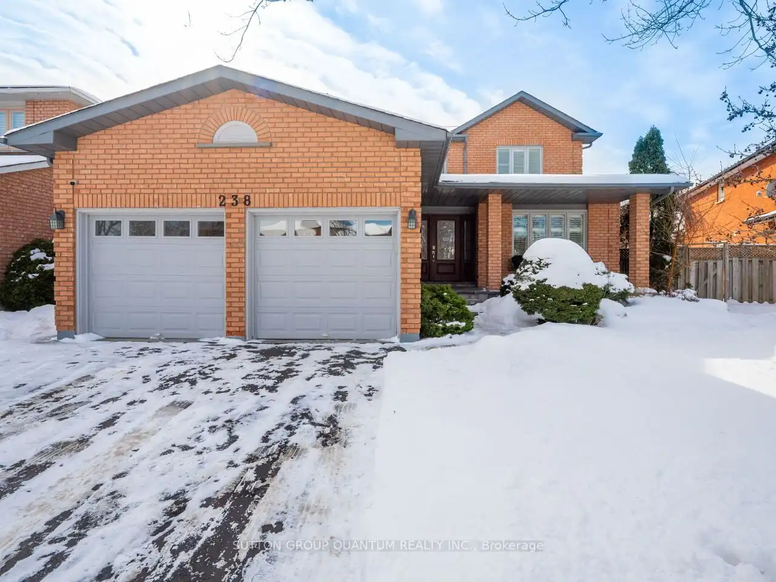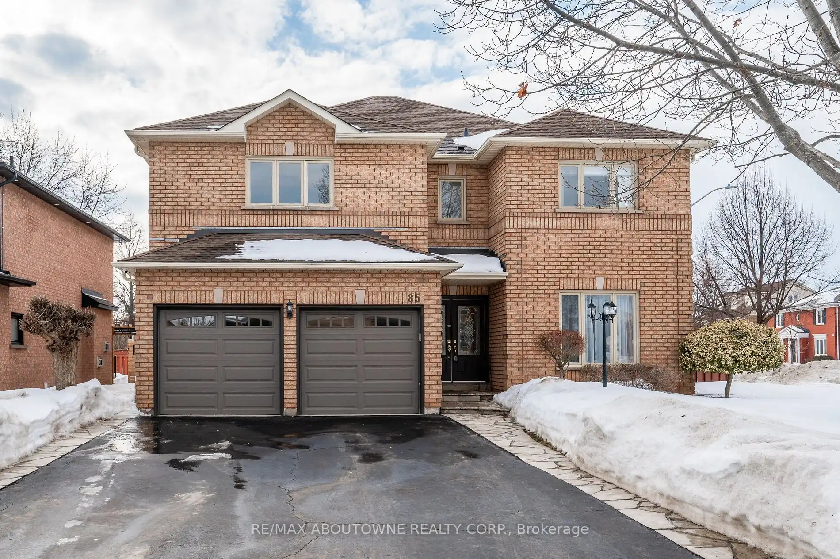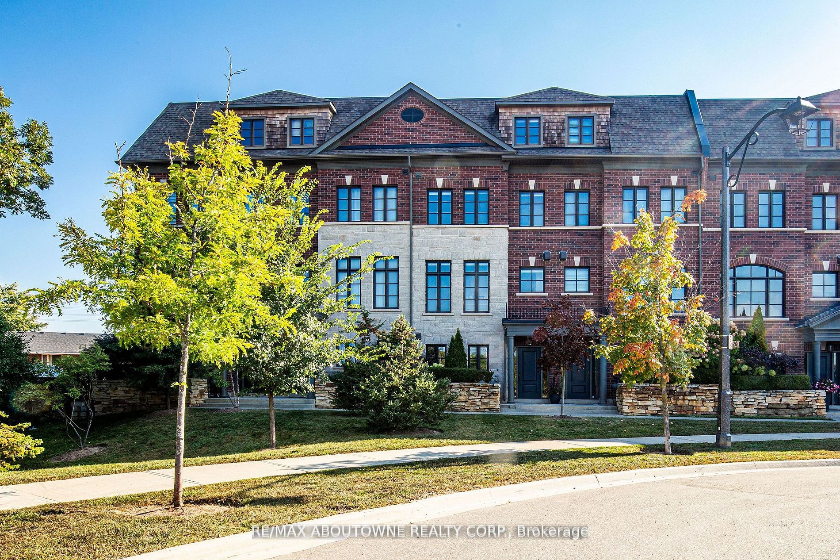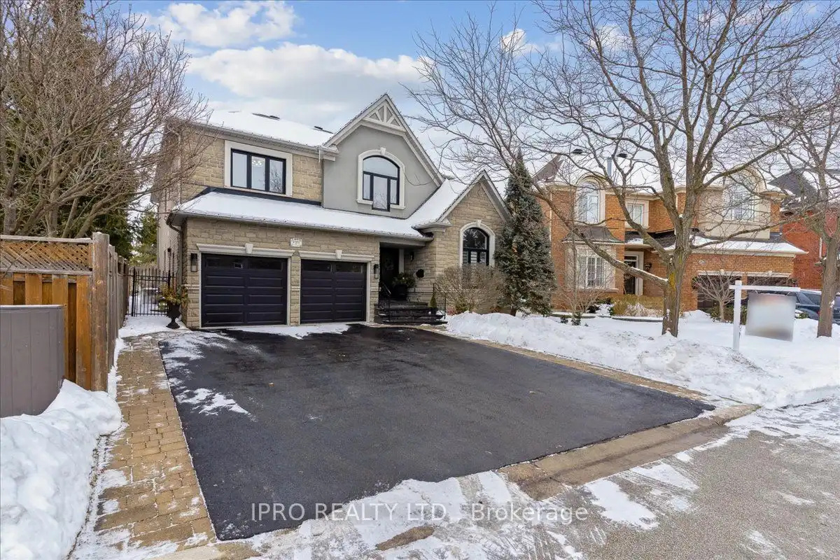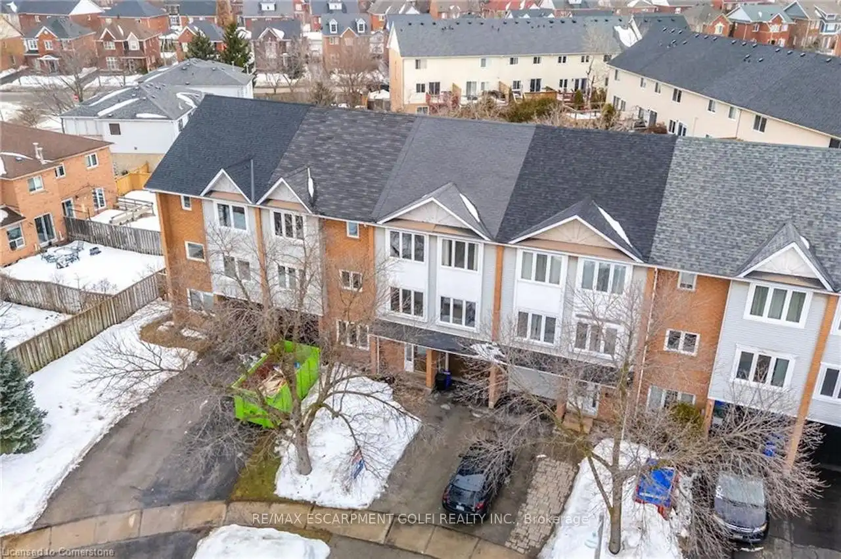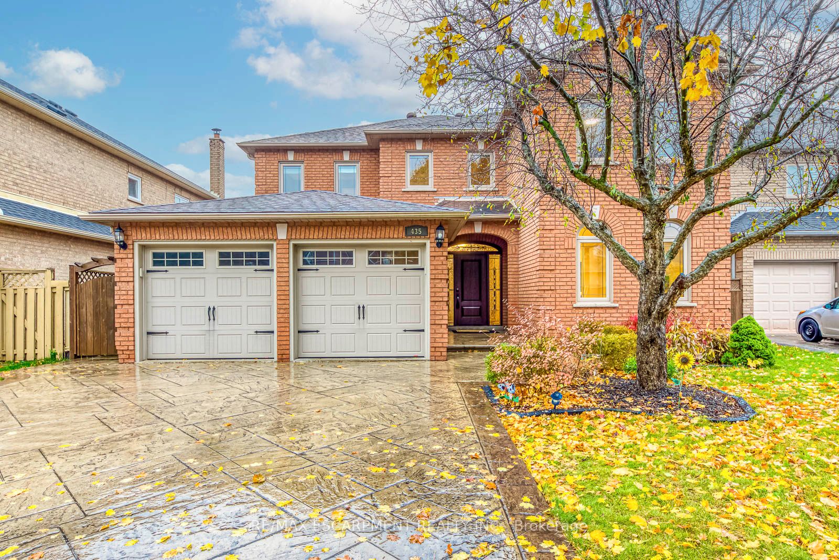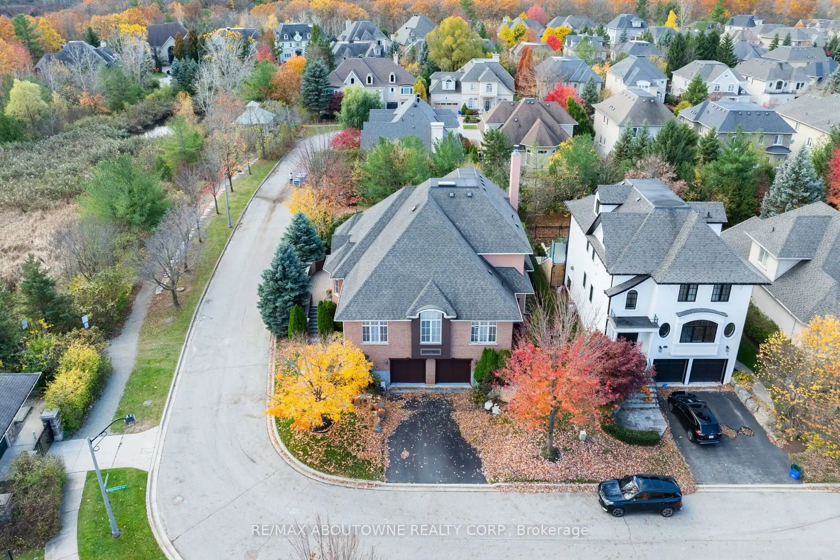Don't miss your chance to own this stunning and meticulously renovated River Oaks home at 238 Elderwood. Nestled on a quiet, family-friendly street, this home exudes impressive curb appeal. As you approach the front door, youre welcomed by professional landscaping, and the charming interlocked veranda provides a perfect spot for relaxing outdoors. Inside, the main floor offers a spacious layout with a large foyer, living room, dining room, den, family room, and kitchen. Upstairs, you'll find hardwood floors throughout and two generously sized bedrooms. The primary bedroom features ample closet space, including a spectacular walk-in closet. The fourth bedroom has been converted but can easily be restored to its original use. The fully renovated walk-out basement boasts a bright bedroom, a large playroom, and a great room with a kitchenette and custom cabinetry. Step outside to the backyard oasis, complete with a hot tub, pergola, renovated pool with new landscaping, a slide, and more. This backyard is truly a standout feature of the home.
238 Elderwood Tr
River Oaks, Oakville, Halton $2,100,000Make an offer
4 Beds
4 Baths
2500-3000 sqft
Attached
Garage
with 2 Spaces
with 2 Spaces
Parking for 2
W Facing
Pool!
- MLS®#:
- W11982777
- Property Type:
- Detached
- Property Style:
- 2-Storey
- Area:
- Halton
- Community:
- River Oaks
- Taxes:
- $8,500 / 2024
- Added:
- February 21 2025
- Lot Frontage:
- 45.98
- Lot Depth:
- 111.92
- Status:
- Active
- Outside:
- Brick
- Year Built:
- 16-30
- Basement:
- Finished W/O
- Brokerage:
- SUTTON GROUP QUANTUM REALTY INC.
- Lot (Feet):
-
111
45
- Intersection:
- Neyagawa/Upper Middle
- Rooms:
- 8
- Bedrooms:
- 4
- Bathrooms:
- 4
- Fireplace:
- Y
- Utilities
- Water:
- Municipal
- Cooling:
- Central Air
- Heating Type:
- Forced Air
- Heating Fuel:
- Gas
| Kitchen | 3.45 x 3.15m |
|---|---|
| Breakfast | 3.56 x 3.45m |
| Den | 3.51 x 3.15m |
| Family | 5.49 x 3.51m |
| Dining | 4.42 x 3.45m |
| Living | 4.88 x 3.45m |
| Prim Bdrm | 5.49 x 3.51m |
| 2nd Br | 3.76 x 3.45m |
| 3rd Br | 3.81 x 3.45m |
| 4th Br | 3.56 x 3.25m |
| Br | 7.92 x 3.2m |
| Great Rm | 24 x 12m |
Sale/Lease History of 238 Elderwood Tr
View all past sales, leases, and listings of the property at 238 Elderwood Tr.Neighbourhood
Schools, amenities, travel times, and market trends near 238 Elderwood TrSchools
5 public & 5 Catholic schools serve this home. Of these, 9 have catchments. There are 2 private schools nearby.
Parks & Rec
4 trails, 2 playgrounds and 2 other facilities are within a 20 min walk of this home.
Transit
Street transit stop less than a 2 min walk away. Rail transit stop less than 4 km away.
Want even more info for this home?
