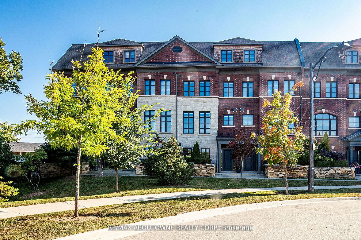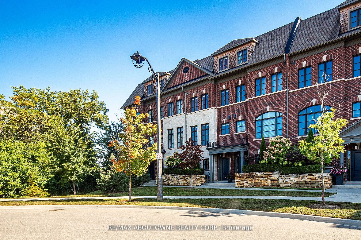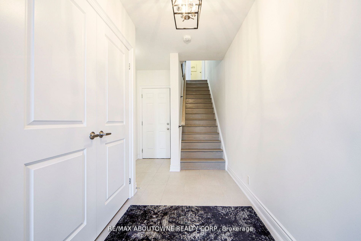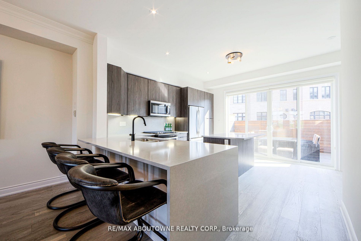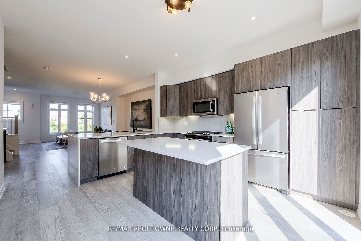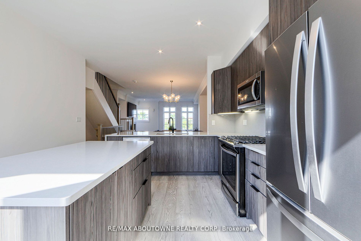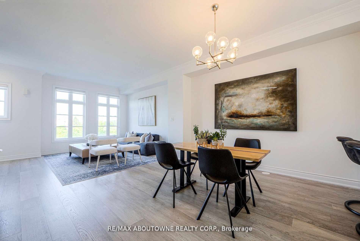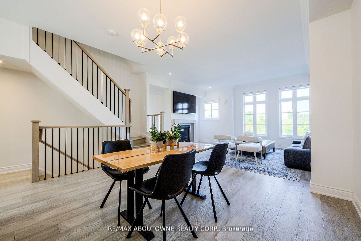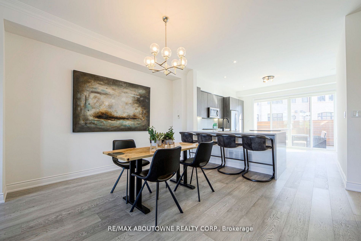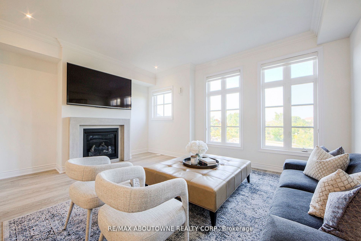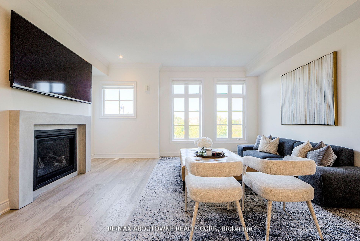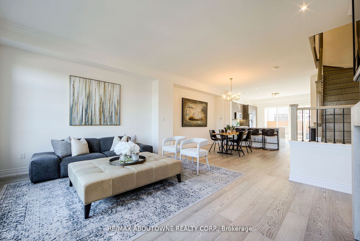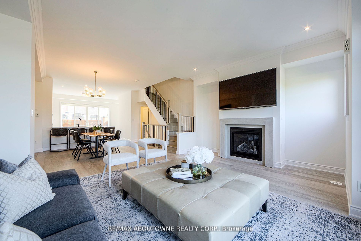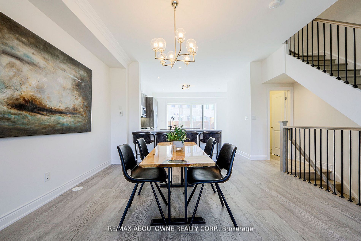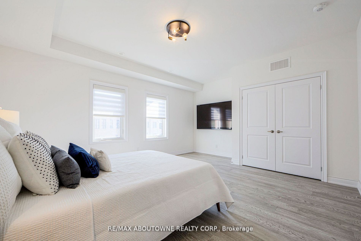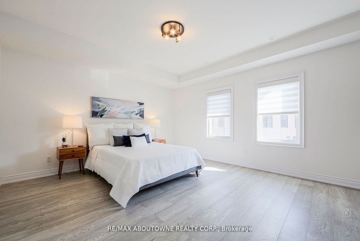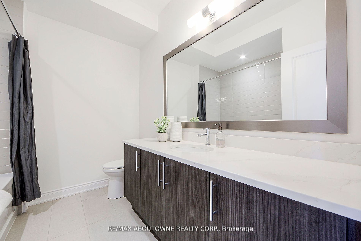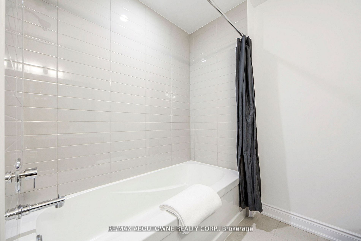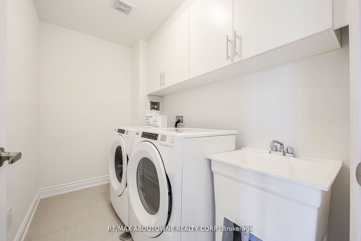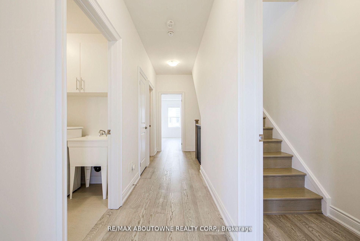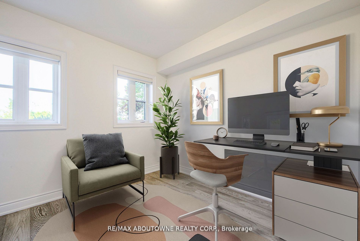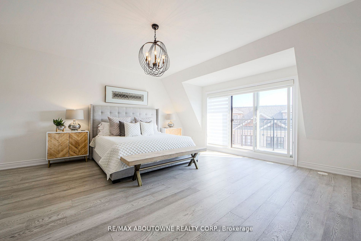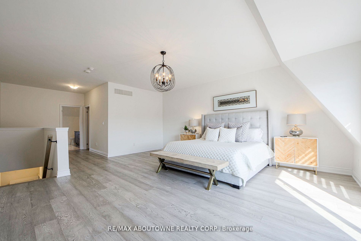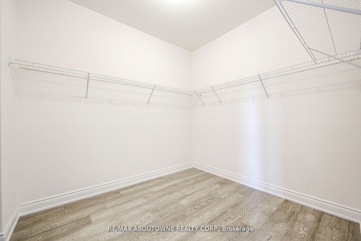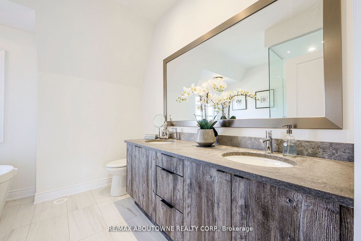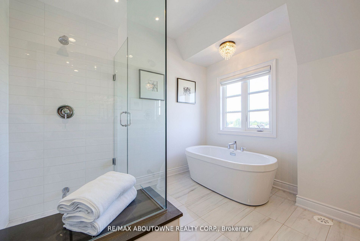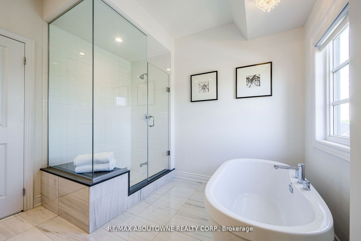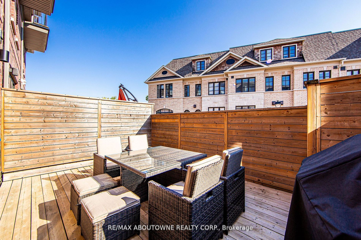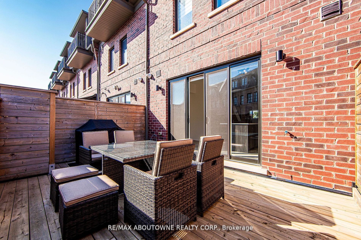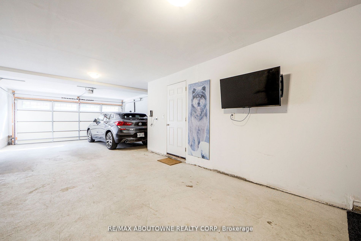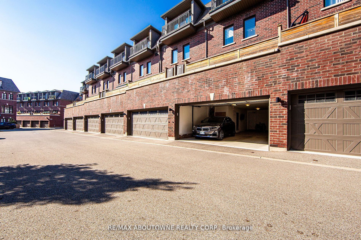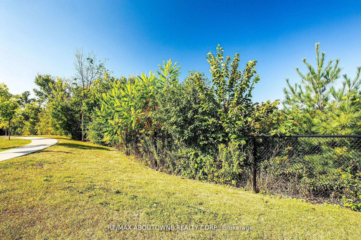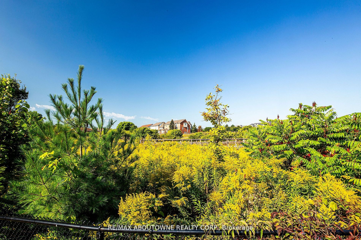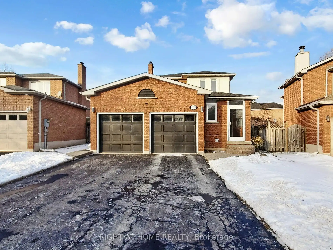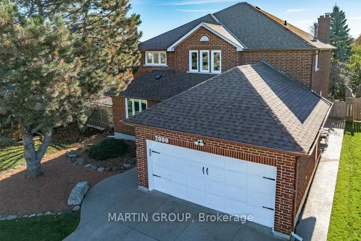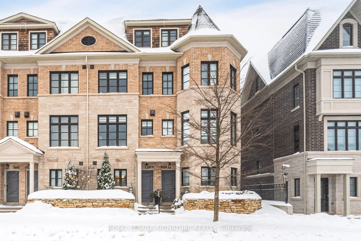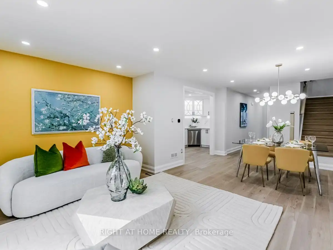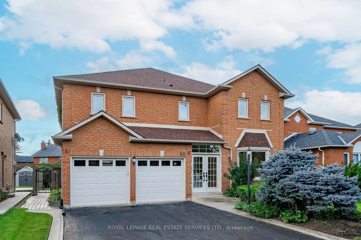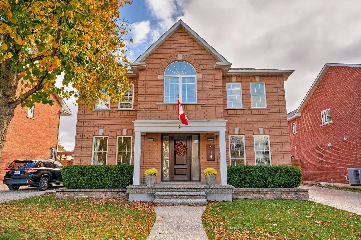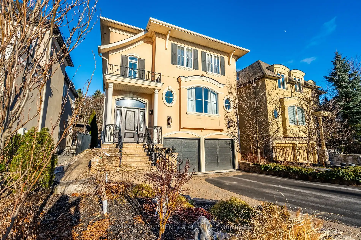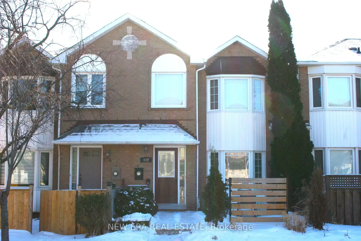Welcome Home! This stunning sun drenched executive Townhome at the top of the court and overlooking Vineland Greenspace is absolutely immaculate and turn-key. Prime Trafalgar Ridge community the Linden model boasts approx 2,591 sf of high quality finishes on 4levels with rare 3 car garage parking near end of laneway. The open concept layout offers 9.5 ft ceilings, a custom kitchen with matching stainless steel appliances(including gas range) and a large centre island including Silestone counter tops and matching backsplash, custom window coverings throughout, gas fireplace, main floor den, hardwood flooring throughout, 3rd floor laundry, 4 washrooms. Escape to the private primary suite occupying the entire 4th floor with a massive walk in closet and a spa-like ensuite. Beautiful stone and antique brick exterior with raised stone garden beds with easy living and no grass to cut. Close to shopping, schools, parks, trails and transportation. This Trafalgar Ridge community issought after for its close proximity to all major stores and easy highway access.
2189 Lillykin St
River Oaks, Oakville, Halton $1,488,000Make an offer
3 Beds
4 Baths
2500-3000 sqft
Attached
Garage
with 3 Spaces
with 3 Spaces
Parking for 0
E Facing
- MLS®#:
- W11922891
- Property Type:
- Att/Row/Twnhouse
- Property Style:
- 3-Storey
- Area:
- Halton
- Community:
- River Oaks
- Taxes:
- $6,008.43 / 2024
- Added:
- January 14 2025
- Lot Frontage:
- 18.17
- Lot Depth:
- 71.70
- Status:
- Active
- Outside:
- Brick
- Year Built:
- 6-15
- Basement:
- None
- Brokerage:
- RE/MAX ABOUTOWNE REALTY CORP.
- Lot (Feet):
-
71
18
- Intersection:
- Trafalgar and River Oaks Blvd
- Rooms:
- 7
- Bedrooms:
- 3
- Bathrooms:
- 4
- Fireplace:
- Y
- Utilities
- Water:
- Municipal
- Cooling:
- Central Air
- Heating Type:
- Forced Air
- Heating Fuel:
- Gas
| Den | 3.17 x 2.59m |
|---|---|
| Kitchen | 4.27 x 4.04m Balcony |
| Dining | 4.11 x 3.94m |
| Living | 5.26 x 3.96m Fireplace |
| Br | 4.27 x 4.32m |
| Br | 5.26 x 3.71m |
| Br | 6.1 x 5.26m Balcony, 5 Pc Ensuite, W/I Closet |
Property Features
Cul De Sac
Public Transit
Sale/Lease History of 2189 Lillykin St
View all past sales, leases, and listings of the property at 2189 Lillykin St.Neighbourhood
Schools, amenities, travel times, and market trends near 2189 Lillykin StSchools
6 public & 6 Catholic schools serve this home. Of these, 10 have catchments. There are 2 private schools nearby.
Parks & Rec
4 trails, 4 playgrounds and 8 other facilities are within a 20 min walk of this home.
Transit
Street transit stop less than a 2 min walk away. Rail transit stop less than 4 km away.
Want even more info for this home?
