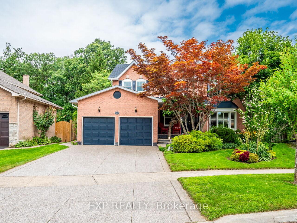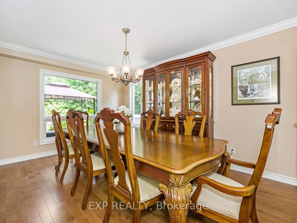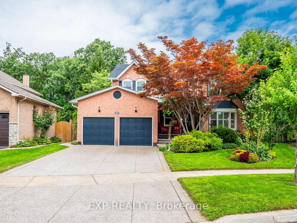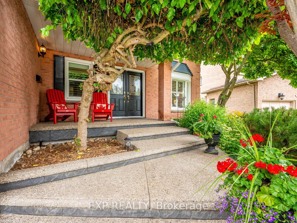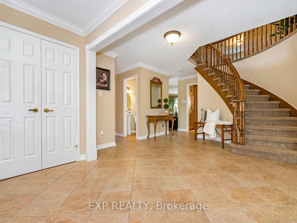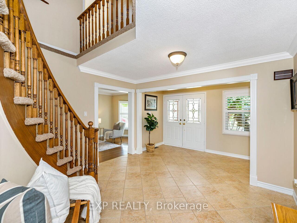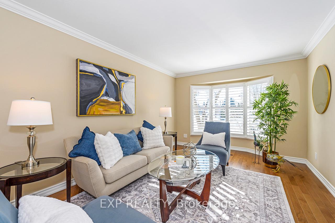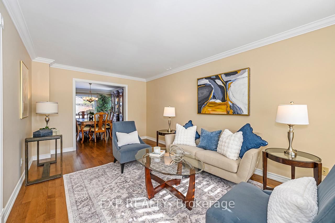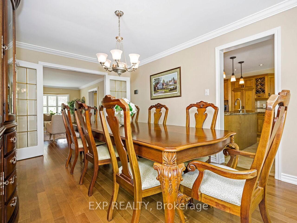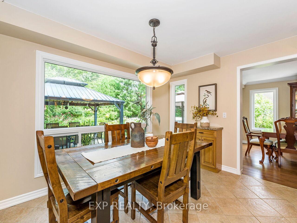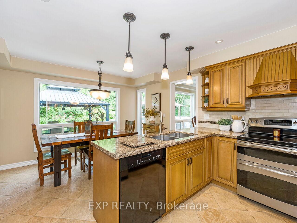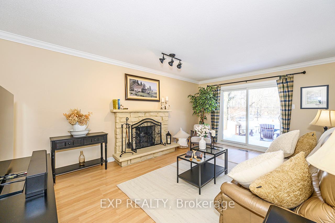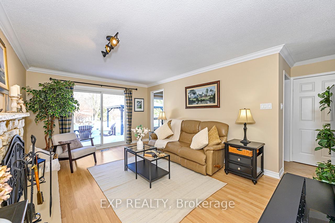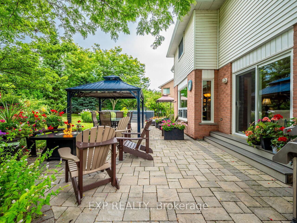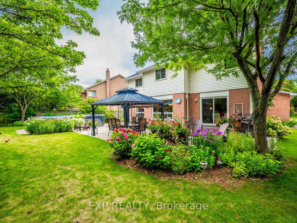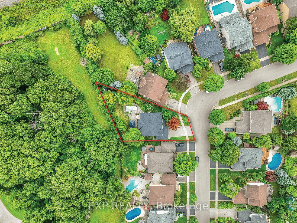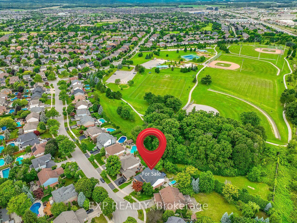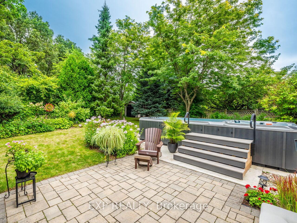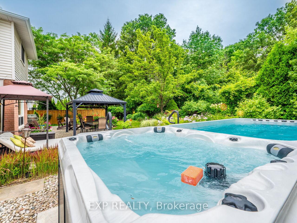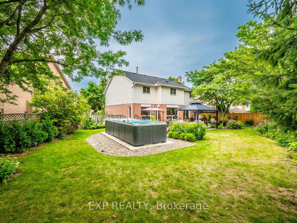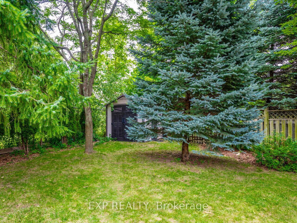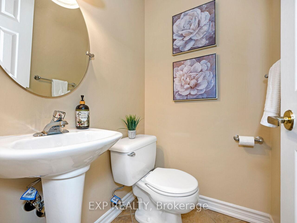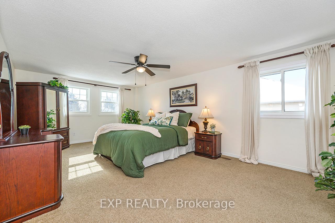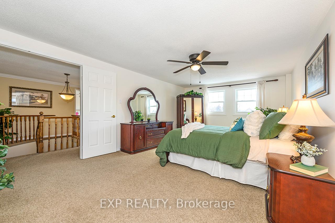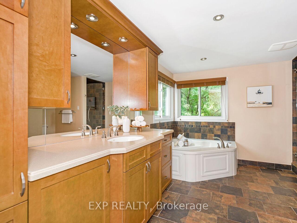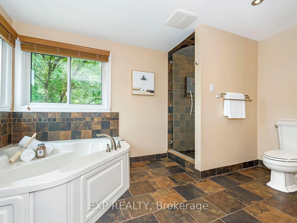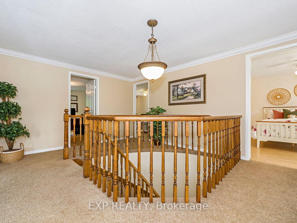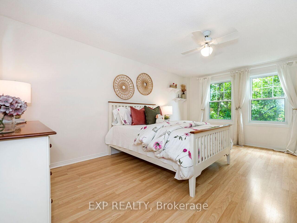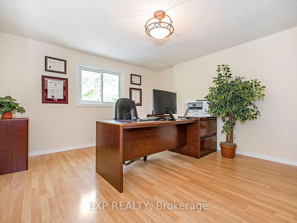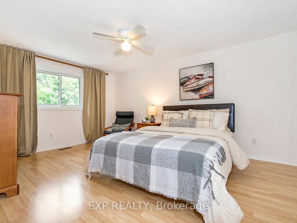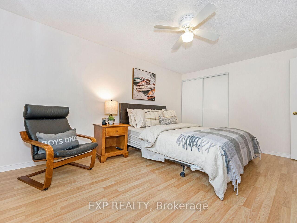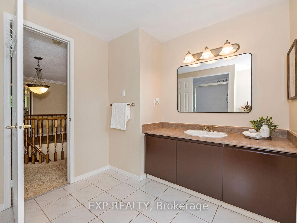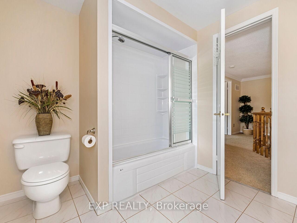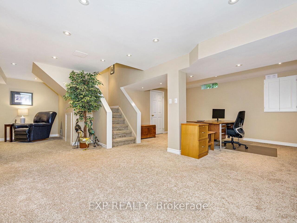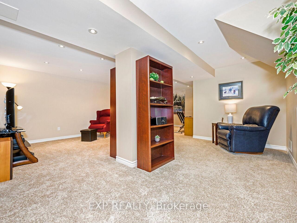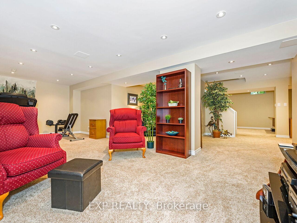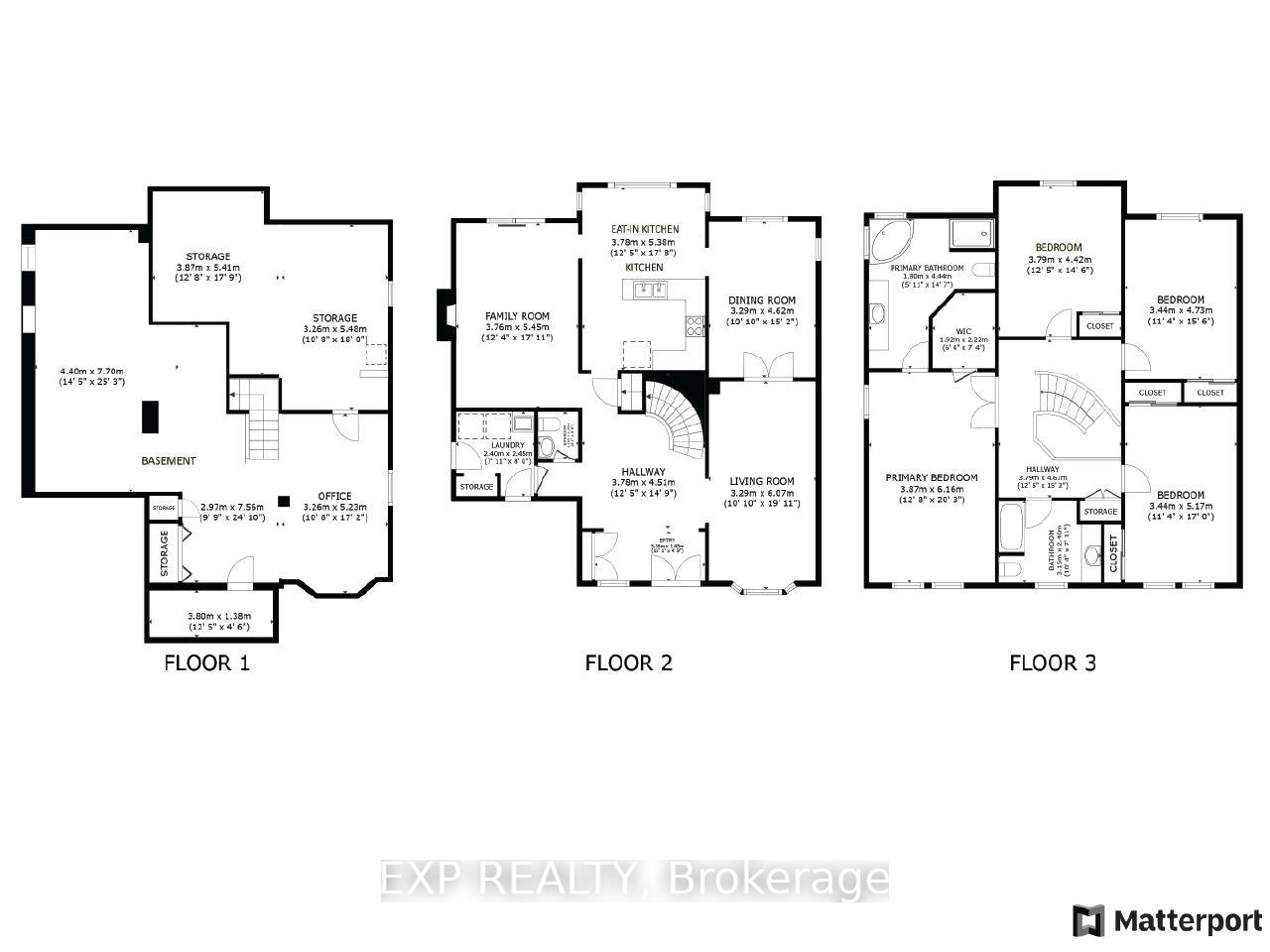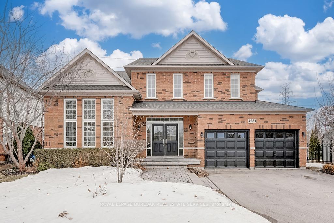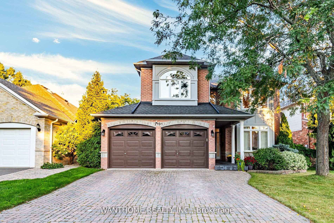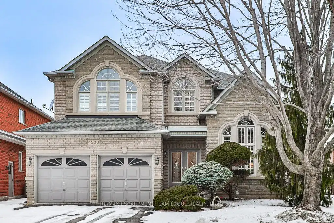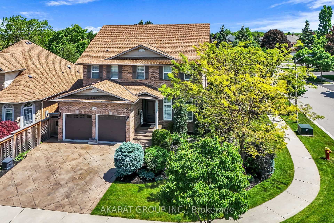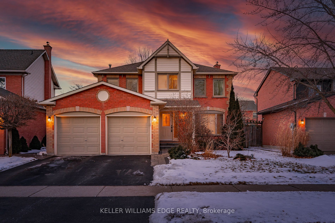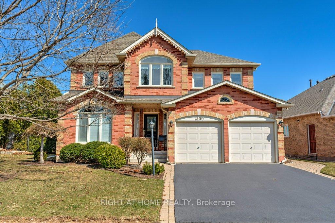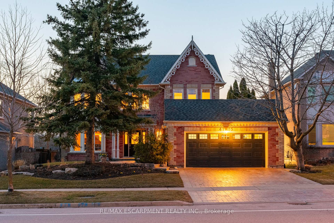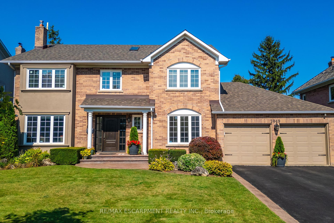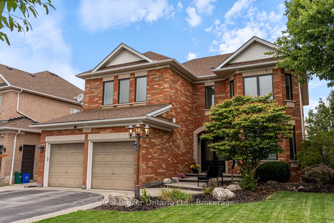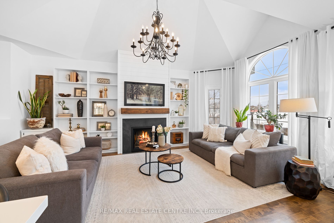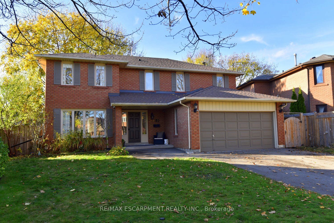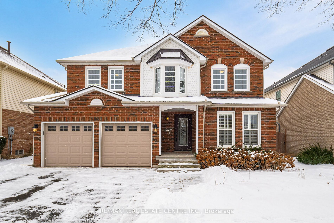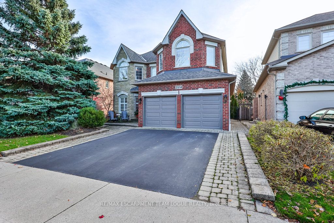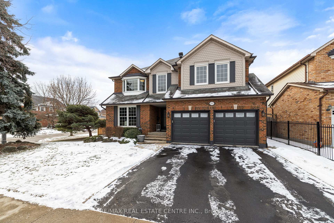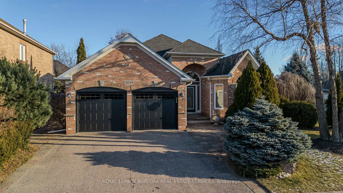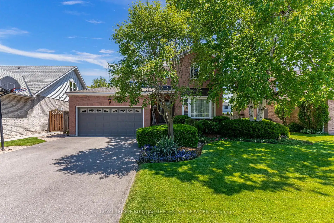Discover unmatched privacy at 2048 Parklane Cres, where the expansive backyard backs onto the tranquil Millcroft Park forest, creating a private oasis perfect for family living. This rare, oversized lot offers endless space for kids to explore and play, along with a luxurious 19-foot swim spa featuring a hot tub and infinity pool. Host unforgettable gatherings under the steel gazebo or simply relax in your serene natural retreat. Inside, the 4-bedroom, 2.5-bath home boasts over 3,000 SQF of bright, inviting living space. The updated kitchen, with Cambria countertops and stainless steel appliances, overlooks your backyard haven, making meal prep a joy. Located in Burlington's prestigious Millcroft neighbourhood, this home sits on a quiet crescent close to top-rated schools, parks, and shopping, offering the perfect blend of nature, luxury, and convenience. Upgrades: Roof [2022] (50Y Warranty) |19 Foot Swim Spa [2022] | 200 Amp Electrical Panel [2021] | Owned Water Heater [2021] | Furnace & Air Conditioner [2019] | All Windows & Sliding Door [2010] (25Y Warranty) | Inground Irrigation [2009&2014]
2048 Parklane Crescent
Rose, Burlington, Halton $1,749,000Make an offer
4 Beds
3 Baths
2500-3000 sqft
Attached
Garage
with 2 Spaces
with 2 Spaces
Parking for 3
S Facing
Pool!
- MLS®#:
- W11970879
- Property Type:
- Detached
- Property Style:
- 2-Storey
- Area:
- Halton
- Community:
- Rose
- Added:
- February 13 2025
- Lot Frontage:
- 48.63
- Lot Depth:
- 155.59
- Status:
- Active
- Outside:
- Brick,Vinyl Siding
- Year Built:
- 31-50
- Basement:
- Finished,Full
- Brokerage:
- EXP REALTY
- Lot (Feet):
-
155
48
BIG LOT
- Lot Irregularities:
- 48.63 x 155.59 x 114.45 x 118.22
- Intersection:
- MILLCROFT PARK & PARKLANE
- Rooms:
- 14
- Bedrooms:
- 4
- Bathrooms:
- 3
- Fireplace:
- Y
- Utilities
- Water:
- Municipal
- Cooling:
- Central Air
- Heating Type:
- Forced Air
- Heating Fuel:
- Gas
| Foyer | 3.78 x 4.51m |
|---|---|
| Living | 3.29 x 6.07m Bay Window, Hardwood Floor, Crown Moulding |
| Dining | 3.29 x 4.62m Hardwood Floor, French Doors, Crown Moulding |
| Kitchen | 3.78 x 5.38m Eat-In Kitchen, Stainless Steel Appl, Quartz Counter |
| Family | 3.76 x 5.45m Gas Fireplace, Hardwood Floor, W/O To Patio |
| Prim Bdrm | 3.87 x 6.16m 4 Pc Ensuite, Ceiling Fan, W/I Closet |
| 2nd Br | 3.44 x 5.17m Hardwood Floor, Ceiling Fan, Double Closet |
| 3rd Br | 3.44 x 4.73m Hardwood Floor, Ceiling Fan, Closet Organizers |
| 4th Br | 3.79 x 4.42m Hardwood Floor, Ceiling Fan, Closet |
| Powder Rm | 1.26 x 1.38m 2 Pc Bath |
| Bathroom | 1.8 x 4.44m 4 Pc Ensuite |
| Bathroom | 3.15 x 2.4m 4 Pc Bath |
Property Features
Wooded/Treed
School Bus Route
Park
Golf
Fenced Yard
School
Sale/Lease History of 2048 Parklane Crescent
View all past sales, leases, and listings of the property at 2048 Parklane Crescent.Neighbourhood
Schools, amenities, travel times, and market trends near 2048 Parklane CrescentSchools
4 public & 4 Catholic schools serve this home. Of these, 8 have catchments. There are 2 private schools nearby.
Parks & Rec
4 ball diamonds, 3 playgrounds and 7 other facilities are within a 20 min walk of this home.
Transit
Street transit stop less than a 4 min walk away. Rail transit stop less than 4 km away.
Want even more info for this home?
