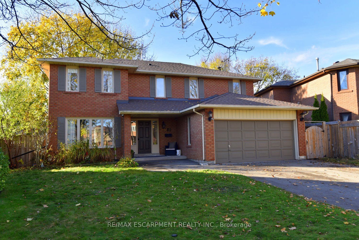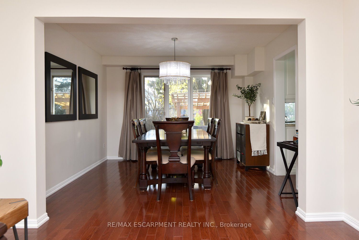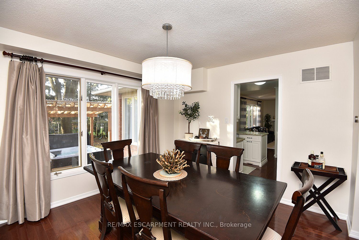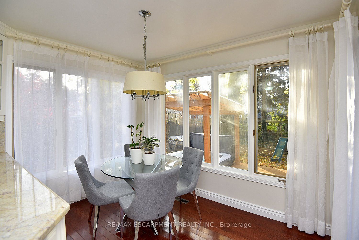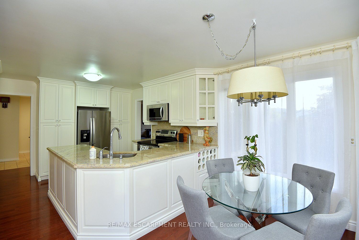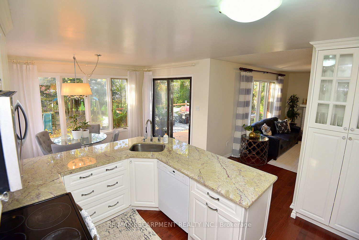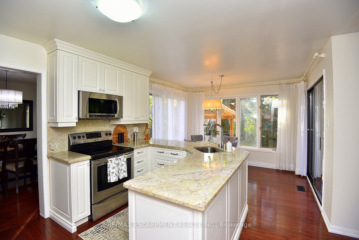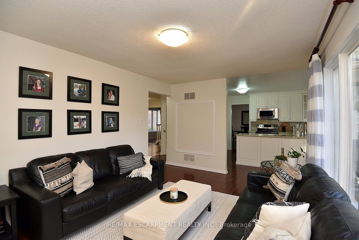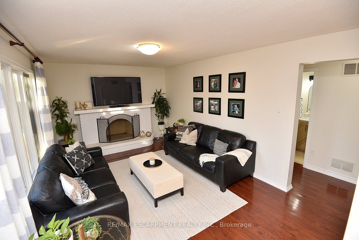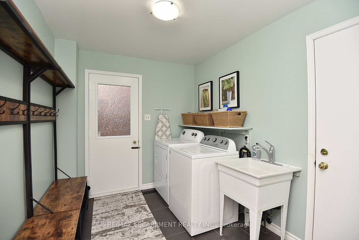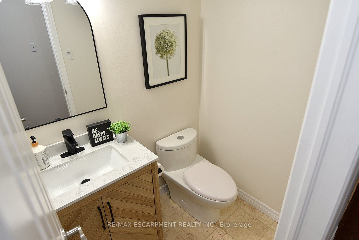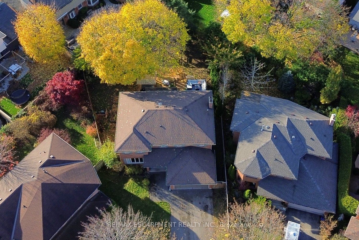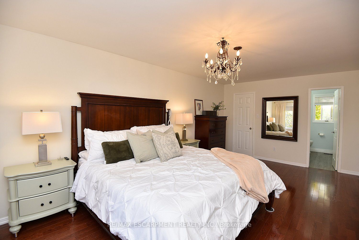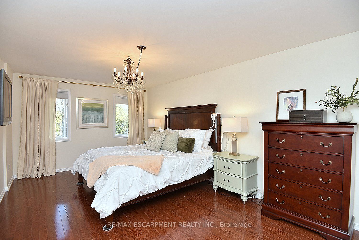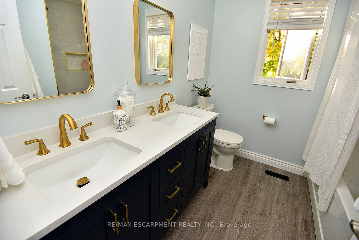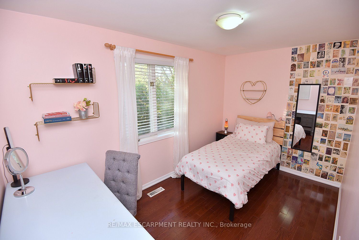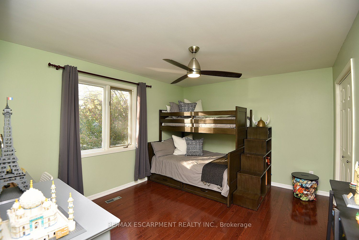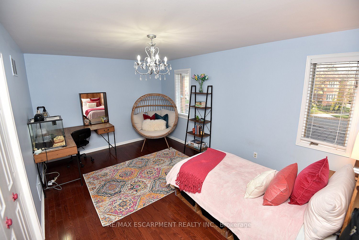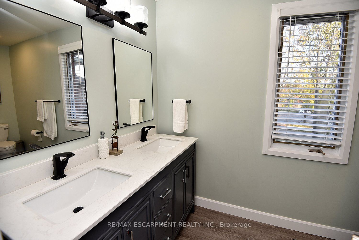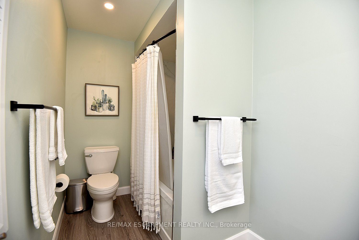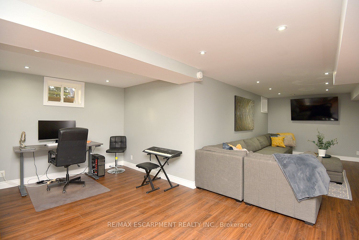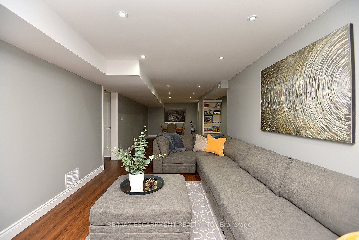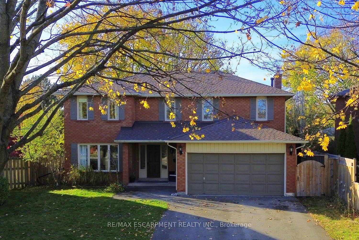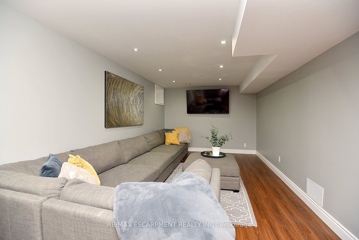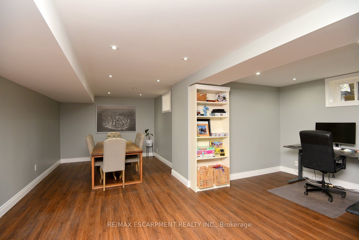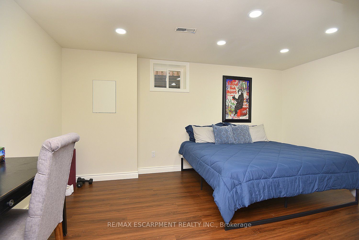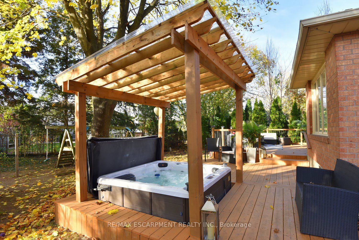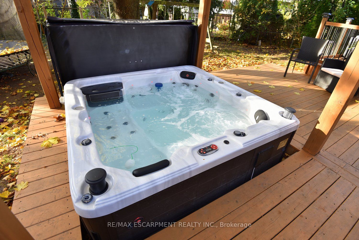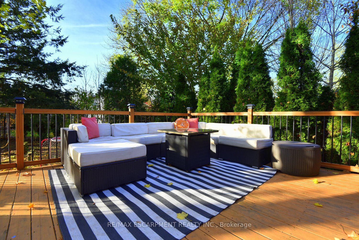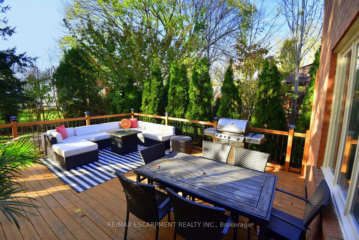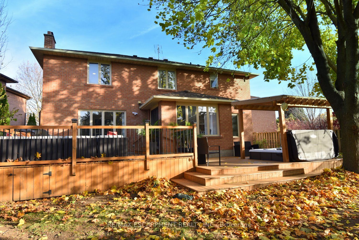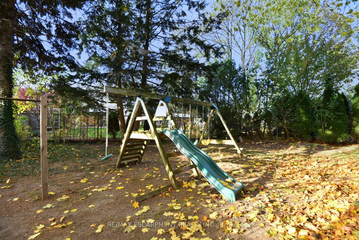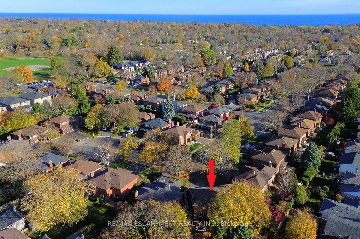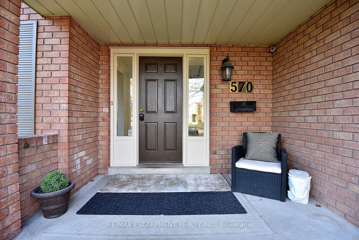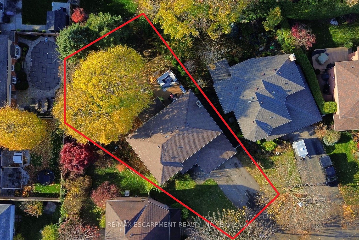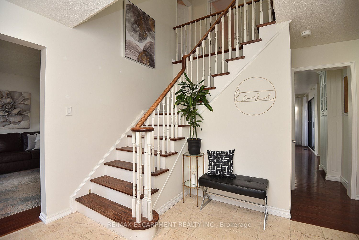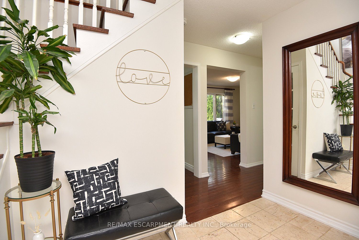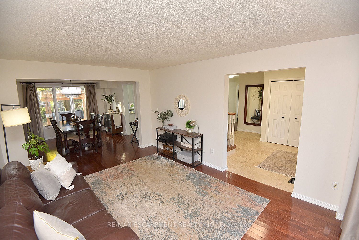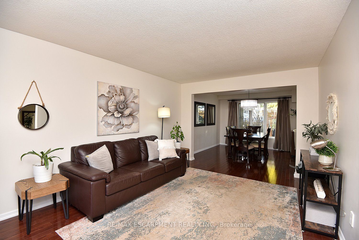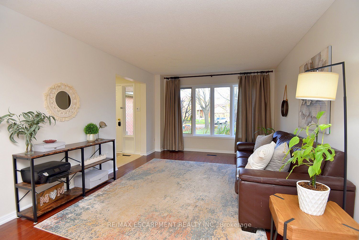Welcome to this spacious 4+1 bedroom Kastelic built home, with over 3000 sq ft of living space! Nestled in a quiet family friendly street, this home offers a perfect blend of comfort and modern updates. The main floor has hardwood flooring, enhancing the homes warm & inviting atmosphere. The updated kitchen is a standout feature, complete w/ sleek granite countertops, ample storage, & a convenient pantry ideal for all your culinary needs. Main floor is continuous w/ a family room w/ brick fireplace, living/dining room & mudroom w/ outside & garage access! Upstairs, you'll find generously sized bedrooms, including a master suite w/ plenty of natural light & large ensuite. Both bathrooms & powder room have been tastefully renovated, providing a fresh, contemporary feel. The fully finished large basement adds additional living space, office space, bedroom & a rough-in for a bathroom, giving you the potential to customize it to your needs. Set on a large, pie-shaped lot, the outdoor area is equally impressive w/deck, hot tub & a charming pergola perfect for entertaining or relaxing in privacy. This home is an exceptional opportunity, combining modern amenities with an inviting, spacious layout.
570 Harmony Ave
Rose, Burlington, Halton $1,799,900Make an offer
4+1 Beds
3 Baths
2000-2500 sqft
Attached
Garage
with 2 Spaces
with 2 Spaces
Parking for 4
S Facing
- MLS®#:
- W10477082
- Property Type:
- Detached
- Property Style:
- 2-Storey
- Area:
- Halton
- Community:
- Rose
- Taxes:
- $6,775.97 / 2024
- Added:
- November 22 2024
- Lot Frontage:
- 45.94
- Lot Depth:
- 112.14
- Status:
- Active
- Outside:
- Brick
- Year Built:
- 31-50
- Basement:
- Finished
- Brokerage:
- RE/MAX ESCARPMENT REALTY INC.
- Lot (Feet):
-
112
45
- Intersection:
- Woodview Rd & Ryerson Rd
- Rooms:
- 7
- Bedrooms:
- 4+1
- Bathrooms:
- 3
- Fireplace:
- Y
- Utilities
- Water:
- Municipal
- Cooling:
- Central Air
- Heating Type:
- Forced Air
- Heating Fuel:
- Gas
| Living | 4.97 x 3.54m Hardwood Floor |
|---|---|
| Dining | 3.54 x 3.47m Hardwood Floor |
| Kitchen | 6.1 x 3.41m Pantry, Hardwood Floor |
| Family | 5.24 x 3.47m Fireplace, Hardwood Floor |
| Laundry | 3.23 x 2.17m Laundry Sink, Hardwood Floor |
| Prim Bdrm | 6.07 x 3.6m Hardwood Floor, Closet, 5 Pc Bath |
| Br | 4.02 x 2.44m Hardwood Floor, Closet |
| Br | 4.18 x 3.5m Hardwood Floor, Closet |
| Br | 4.88 x 3.38m Hardwood Floor, Closet |
| Media/Ent | 12 x 3.26m Vinyl Floor |
| Br | 4.85 x 3.35m Vinyl Floor |
Property Features
Cul De Sac
Fenced Yard
Hospital
Lake/Pond
Library
Park
Sale/Lease History of 570 Harmony Ave
View all past sales, leases, and listings of the property at 570 Harmony Ave.Neighbourhood
Schools, amenities, travel times, and market trends near 570 Harmony AveRose home prices
Average sold price for Detached, Semi-Detached, Condo, Townhomes in Rose
Insights for 570 Harmony Ave
View the highest and lowest priced active homes, recent sales on the same street and postal code as 570 Harmony Ave, and upcoming open houses this weekend.
* Data is provided courtesy of TRREB (Toronto Regional Real-estate Board)
