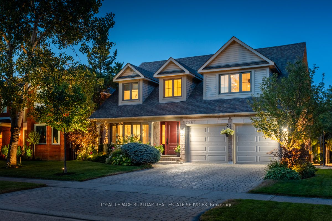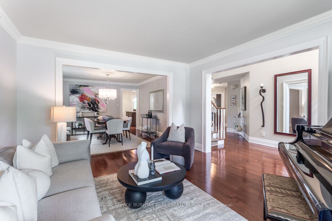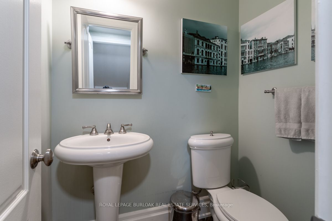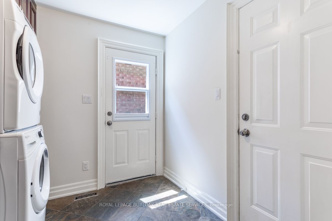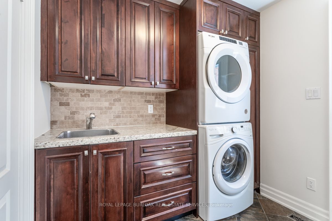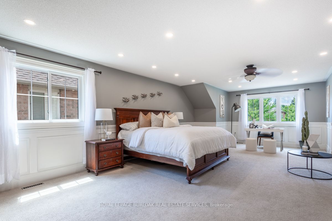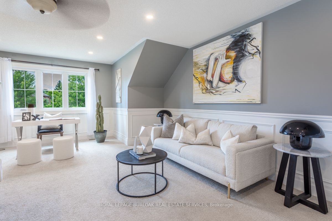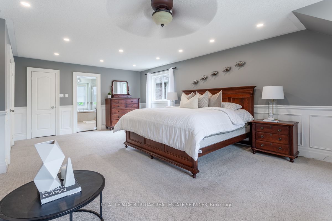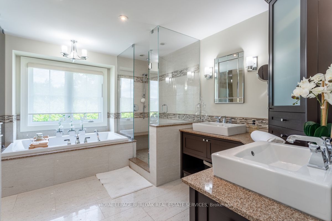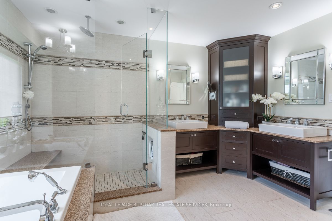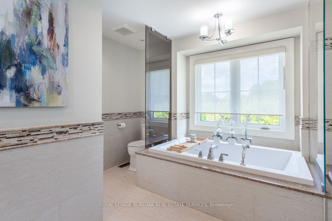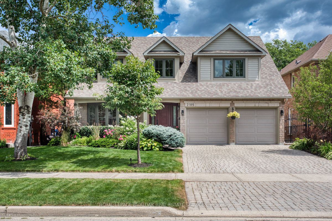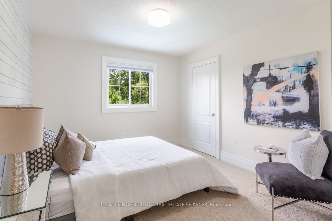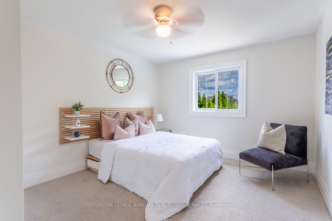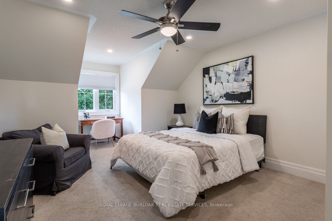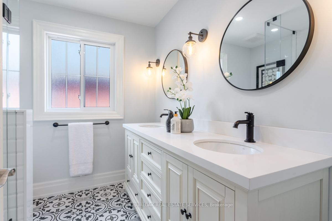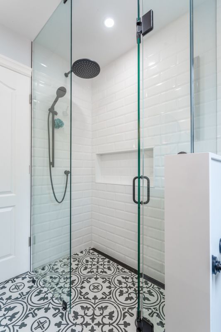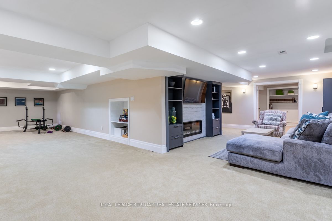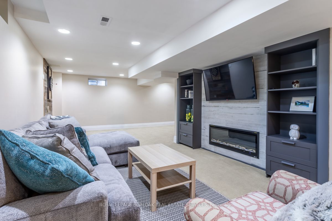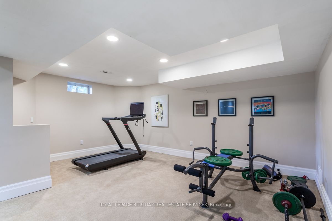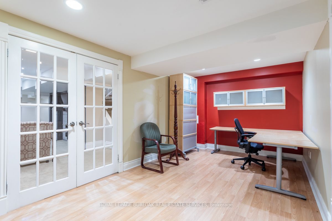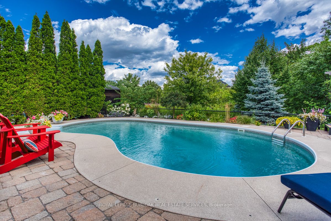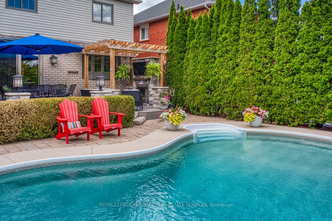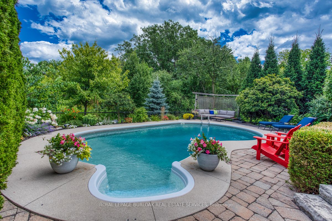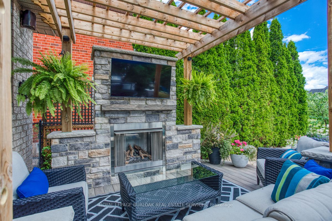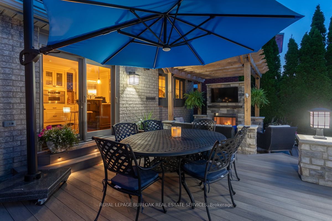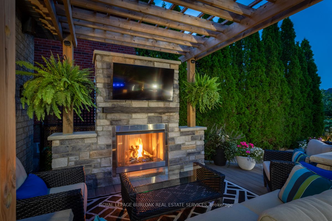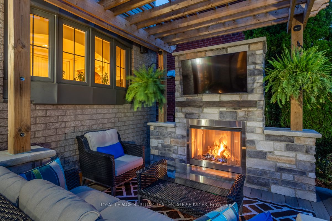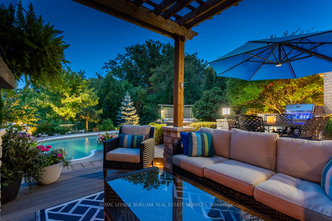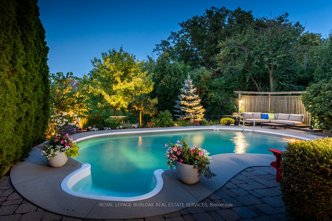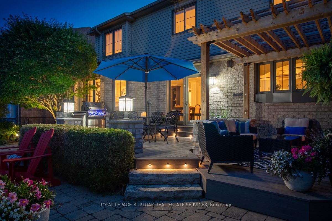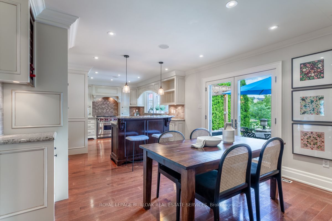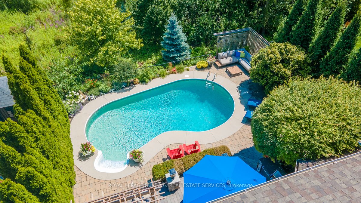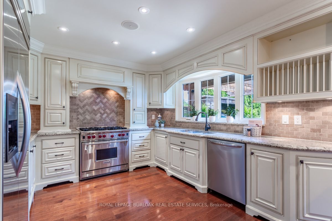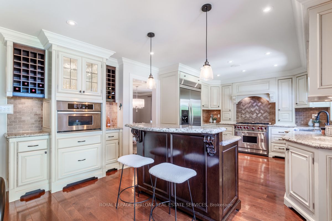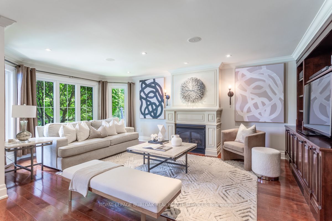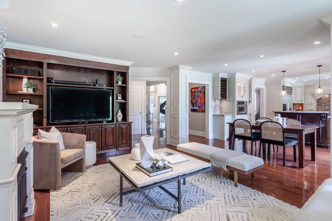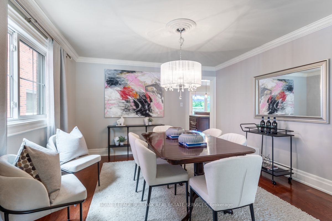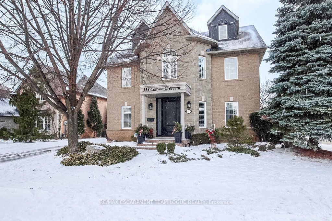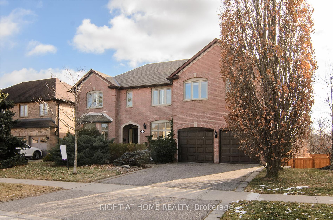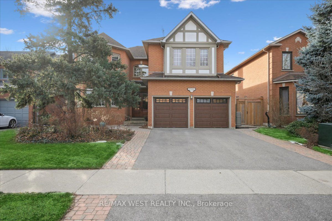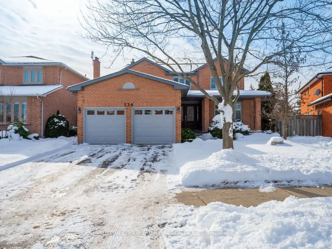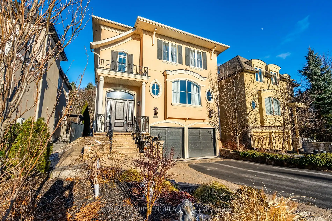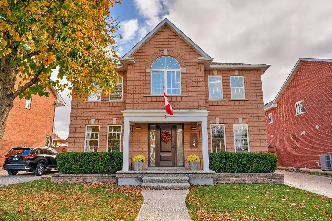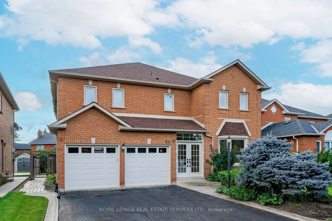Welcome to this exceptional 4-bedroom home nestled on a mature street in the prestigious River Oaks community of Oakville. This beautifully designed residence offers a perfect blend of elegance and comfort, ideal for both family living and entertaining. Spacious and bright open-concept living areas with a grand entryway. Gourmet kitchen with high-end appliances and ample storage. Luxurious oversized primary suite with a walk-in closet and ensuite bathroom. Three additional generously sized bedrooms. Finished basement that offers endless possibilities for work, play, and relaxation including a dedicated office space, ideal for remote work or studying. A Backyard oasis backing onto serene greenspace with an inviting swimming pool, perfect for summer relaxation. Fully equipped outdoor kitchen for alfresco dining and a cozy outdoor fireplace to enjoy year-round. Conveniently located within close access to all major highways, Castlefield park and trail, and plenty of retail. Experience the perfect balance of luxury and tranquility in this stunning River Oaks home.
2185 Meadowland Dr
River Oaks, Oakville, Halton $2,399,000Make an offer
4 Beds
3 Baths
3000-3500 sqft
Attached
Garage
with 2 Spaces
with 2 Spaces
Parking for 2
E Facing
Pool!
- MLS®#:
- W11918238
- Property Type:
- Detached
- Property Style:
- 2-Storey
- Area:
- Halton
- Community:
- River Oaks
- Taxes:
- $8,213 / 2025
- Added:
- January 09 2025
- Lot Frontage:
- 49.30
- Lot Depth:
- 116.27
- Status:
- Active
- Outside:
- Brick Front
- Year Built:
- Basement:
- Finished Full
- Brokerage:
- ROYAL LEPAGE BURLOAK REAL ESTATE SERVICES
- Lot (Feet):
-
116
49
- Intersection:
- Meadowland/River Oaks
- Rooms:
- 8
- Bedrooms:
- 4
- Bathrooms:
- 3
- Fireplace:
- Y
- Utilities
- Water:
- Municipal
- Cooling:
- Central Air
- Heating Type:
- Forced Air
- Heating Fuel:
- Gas
| Living | 3.81 x 4.57m |
|---|---|
| Dining | 3.81 x 4.17m |
| Kitchen | 7.21 x 3.96m |
| Family | 3.89 x 6.3m |
| Bathroom | 1.73 x 1.57m 2 Pc Bath |
| Prim Bdrm | 5.41 x 8.56m |
| Bathroom | 3.86 x 4.34m 5 Pc Ensuite |
| 2nd Br | 3.3 x 4.22m |
| 3rd Br | 3.48 x 4.22m |
| 4th Br | 3.89 x 4.57m |
| Bathroom | 2.44 x 2.26m 4 Pc Bath |
| Rec | 11.46 x 5.44m |
Property Features
Fenced Yard
Grnbelt/Conserv
Park
School
Sale/Lease History of 2185 Meadowland Dr
View all past sales, leases, and listings of the property at 2185 Meadowland Dr.Neighbourhood
Schools, amenities, travel times, and market trends near 2185 Meadowland DrSchools
6 public & 6 Catholic schools serve this home. Of these, 10 have catchments. There are 2 private schools nearby.
Parks & Rec
4 playgrounds, 4 trails and 8 other facilities are within a 20 min walk of this home.
Transit
Street transit stop less than a 3 min walk away. Rail transit stop less than 4 km away.
Want even more info for this home?
