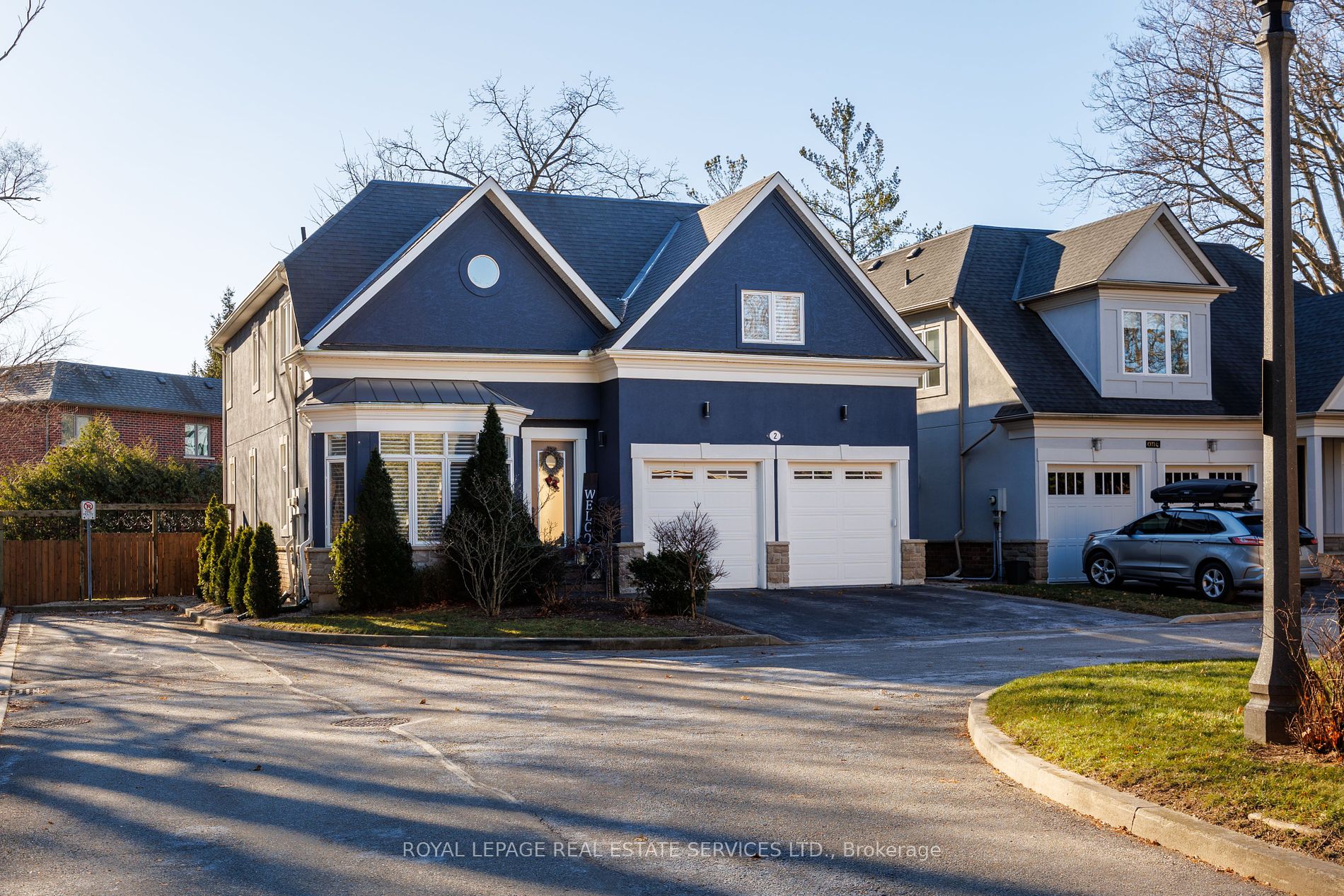Amazing value! Coveted West Oakville presents this remarkable showstopper in an exclusive enclave of custom homes, conveniently close to the lake and downtown Oakville. Here, you can effortlessly balance peaceful family living with endless entertainment. This custom-designed home boasts spacious living areas, 4 bedrooms, 3.5 bathrooms, and approximately 2,930 square feet of living space, complemented by a professionally finished basement. The dining room, flooded with natural light, seamlessly connects to the stunning kitchen featuring custom cabinetry, quartz counters, high-end appliances, a walk-in pantry, and a spacious island, perfect for mingling with guests. A main floor bright office and an elegant powder room. Your primary retreat awaits with a gas fireplace and a chic 5-piece ensuite bath featuring heated floor tiles, a freestanding soaker tub, and a glass shower. The basement offers an open-concept space with areas for recreation, games, and a gym, along with a craft room and a 3-piece bath featuring a cedar sauna. Upgrades abound, including hardwood floors on two levels, laminate basement flooring, three gas fireplaces, 9-foot main-floor ceilings, custom blinds, pot lights, upgraded light fixtures, a recently renovated primary ensuite bath (2022), a newly renovated kitchen (2021), roof shingles replaced in 2021, and a new air conditioner in 2019. Surrounded by ample windows, the expansive living room accommodates a grand piano and offers access to the private rear yard. Step outside to discover an oversized composite wood deck with a built-in BBQ and servery area, along with a generous green space where kids can play to their heart's content. Witness the extraordinary in West Oakville this home is a true masterpiece, ready to become your dream home.
128 Morden Rd #2
Bronte East, Oakville, Halton $2,349,900Make an offer
4 Beds
4 Baths
2500-3000 sqft
Attached
Garage
with 2 Spaces
with 2 Spaces
Parking for 2
W Facing
Zoning: RL2-0 sp:249
- MLS®#:
- W10434085
- Property Type:
- Detached
- Property Style:
- 2-Storey
- Area:
- Halton
- Community:
- Bronte East
- Taxes:
- $9,001 / 2024
- Added:
- November 21 2024
- Lot Frontage:
- 45.34
- Lot Depth:
- 92.34
- Status:
- Active
- Outside:
- Brick
- Year Built:
- 16-30
- Basement:
- Finished Full
- Brokerage:
- ROYAL LEPAGE REAL ESTATE SERVICES LTD.
- Lot (Feet):
-
92
45
- Lot Irregularities:
- 73.40 Irregular
- Intersection:
- Dorval-Lakeshore W-Morden
- Rooms:
- 8
- Bedrooms:
- 4
- Bathrooms:
- 4
- Fireplace:
- Y
- Utilities
- Water:
- Municipal
- Cooling:
- Central Air
- Heating Type:
- Forced Air
- Heating Fuel:
- Gas
| Living | 6.71 x 5.76m 2 Way Fireplace, Hardwood Floor, Pot Lights |
|---|---|
| Dining | 6.1 x 3.04m Hardwood Floor, Pot Lights, 2 Way Fireplace |
| Kitchen | 6.1 x 4.27m Breakfast Bar, Pot Lights, Renovated |
| Den | 3.33 x 3.05m Hardwood Floor, French Doors |
| Prim Bdrm | 6.7 x 4.88m Gas Fireplace, W/I Closet, 5 Pc Ensuite |
| 2nd Br | 3.94 x 3.66m Hardwood Floor |
| 3rd Br | 3.94 x 3.66m Hardwood Floor |
| 4th Br | 3.38 x 3.38m Hardwood Floor |
| Rec | 6.76 x 5.08m Gas Fireplace, Laminate |
| Other | 6.25 x 4.16m Pot Lights |
| Exercise | 3.94 x 3.28m Laminate |
Property Features
Cul De Sac
Lake/Pond
Library
Park
Rec Centre
School
Sale/Lease History of 128 Morden Rd #2
View all past sales, leases, and listings of the property at 128 Morden Rd #2.Neighbourhood
Schools, amenities, travel times, and market trends near 128 Morden Rd #2Bronte East home prices
Average sold price for Detached, Semi-Detached, Condo, Townhomes in Bronte East
Insights for 128 Morden Rd #2
View the highest and lowest priced active homes, recent sales on the same street and postal code as 128 Morden Rd #2, and upcoming open houses this weekend.
* Data is provided courtesy of TRREB (Toronto Regional Real-estate Board)







































