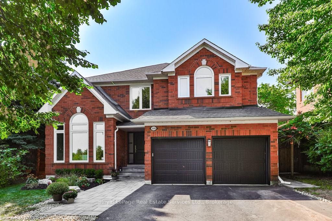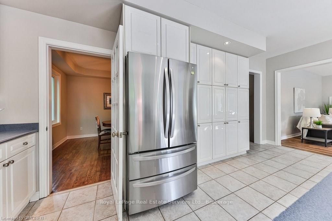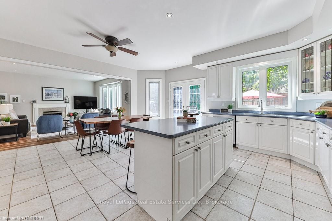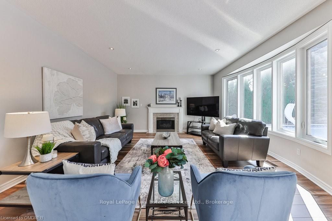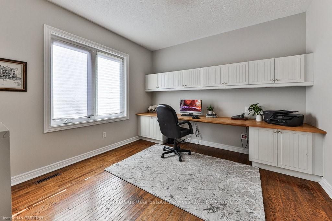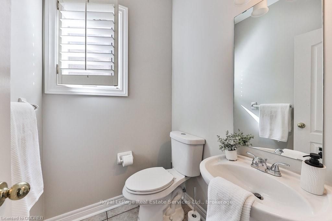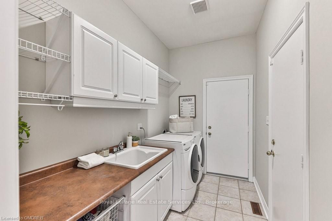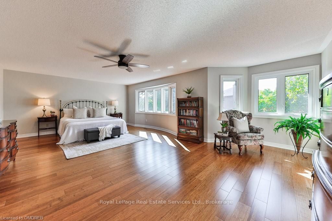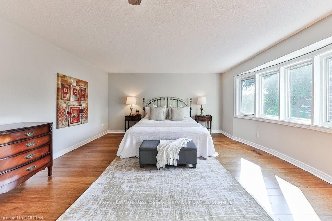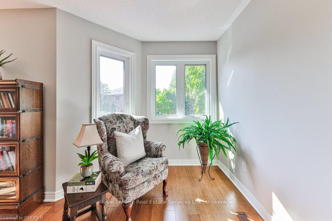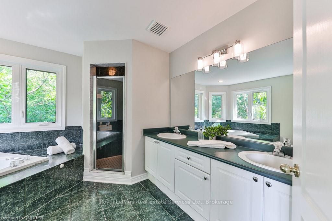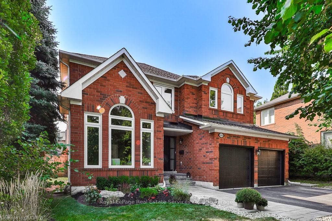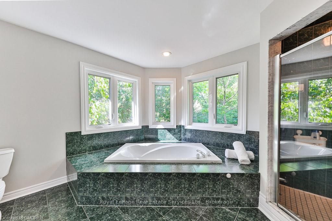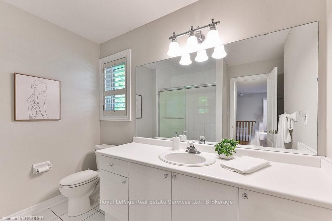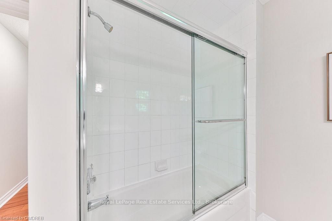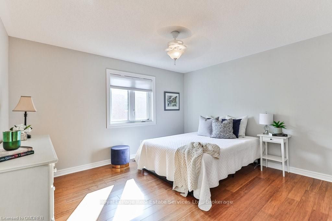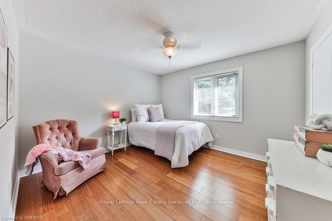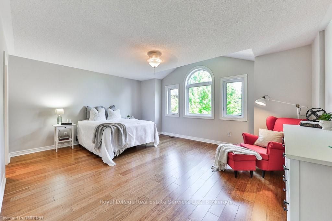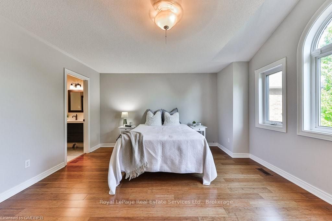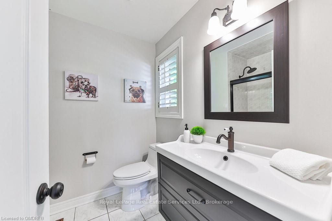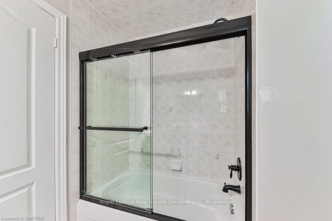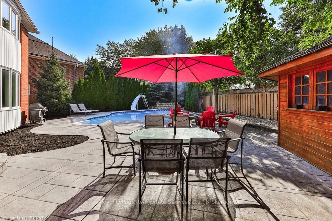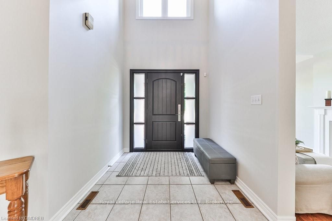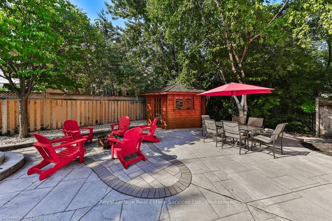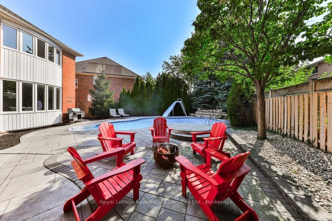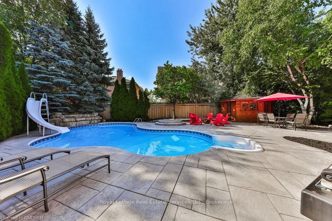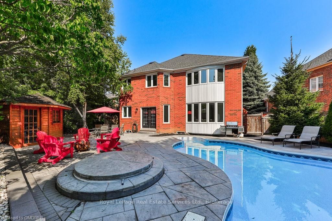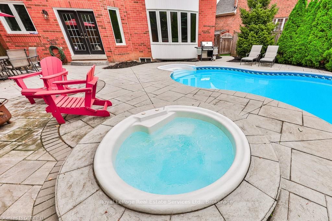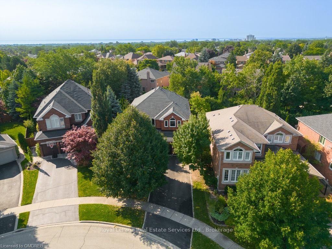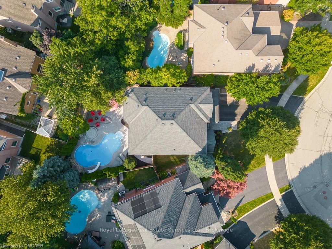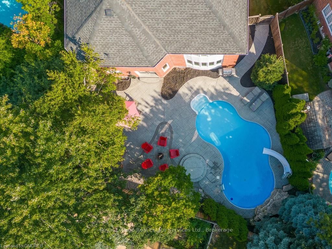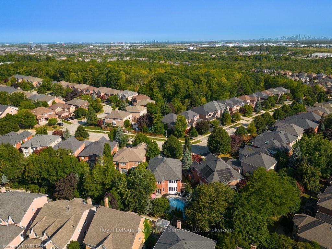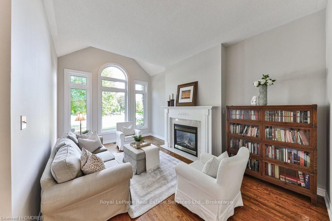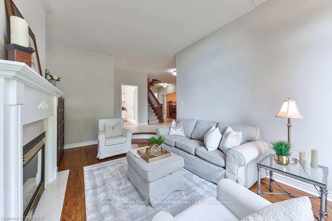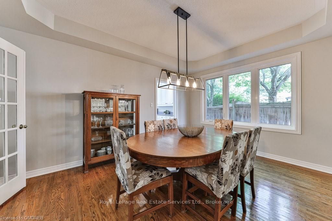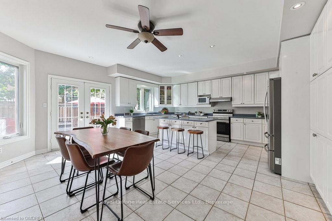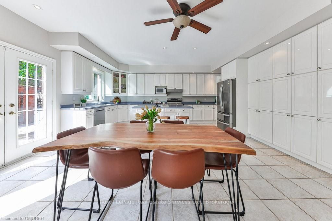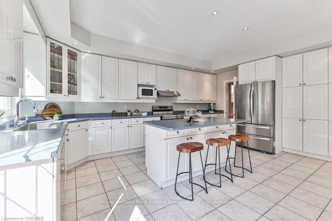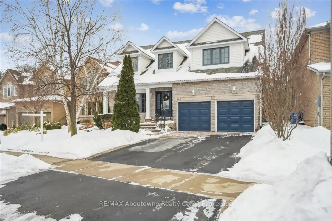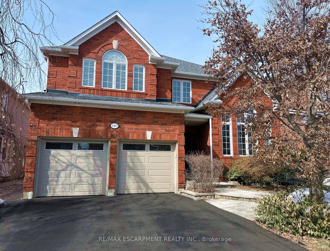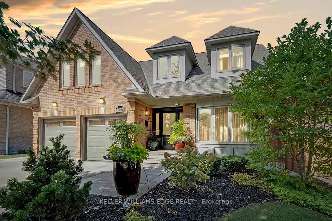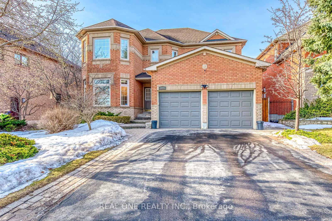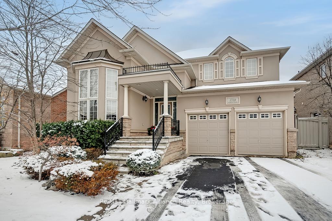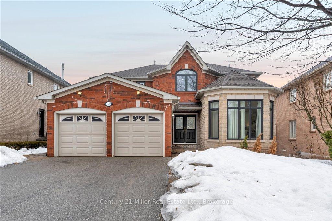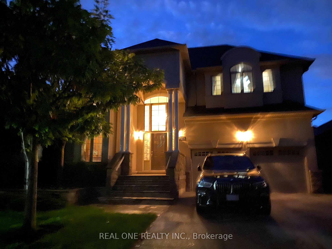Nestled on one of Joshua Creek's most sought-after streets, this charming family home boasts 3,720 sq ft of elegant living space on a premium, mature pie-shaped lot adjacent to serene greenspace. The backyard is a private oasis featuring a luxurious spa-like ambiance with an inground pool, hot tub, expansive terrace and a charming cedar pool hut. Inside, you'll find a spacious great room, a main floor office and soaring vaulted ceilings. Recent updates include new stainless-steel appliances, a custom front door (2021), roof (2013), windows (2011), furnace (2017), garage doors (2022), pool liner (2018) and driveway (2021). Additional highlights include 9-foot ceilings on the main floor, hardwood flooring and two inviting fireplaces. Ideally situated near top-rated schools, parks, walking trails and transit. This is a must-see!
1688 GLENVISTA Dr
1009 - JC Joshua Creek, Oakville, Halton $2,495,000 1Make an offer
4+0 Beds
4 Baths
Attached
Garage
with 2 Spaces
with 2 Spaces
Parking for 4
Pool!
Zoning: RL5 sp:45
- MLS®#:
- W10403858
- Property Type:
- Detached
- Property Style:
- 2-Storey
- Area:
- Halton
- Community:
- 1009 - JC Joshua Creek
- Taxes:
- $10,775 / 2024
- Added:
- September 06 2024
- Lot Frontage:
- 53.67
- Lot Depth:
- 135.89
- Status:
- Active
- Outside:
- Brick
- Year Built:
- 16-30
- Basement:
- Full Unfinished
- Brokerage:
- Royal LePage Real Estate Services Ltd., Brokerage
- Lot (Feet):
-
135
53
- Lot Irregularities:
- 53.7x136.12x72.34x135.03'
- Intersection:
- Upper Middle Road E/Grand Blvd/Valleybrook/Glenvista
- Rooms:
- 10
- Bedrooms:
- 4+0
- Bathrooms:
- 4
- Fireplace:
- Y
- Utilities
- Water:
- Municipal
- Cooling:
- Central Air
- Heating Type:
- Forced Air
- Heating Fuel:
- Gas
| Kitchen | 5.56 x 3.28m Tile Floor |
|---|---|
| Breakfast | 5.56 x 3.38m Tile Floor |
| Living | 5.18 x 3.35m Fireplace, Hardwood Floor, Vaulted Ceiling |
| Dining | 4.55 x 3.66m French Doors, Hardwood Floor |
| Family | 5.28 x 4.6m Fireplace |
| Office | 3.66 x 3.58m Hardwood Floor |
| Laundry | 3.1 x 1.8m |
| Prim Bdrm | 7.62 x 4.65m Ensuite Bath, W/I Closet |
| Br | 5.44 x 4.34m Ensuite Bath, W/I Closet |
| Br | 3.71 x 3.38m |
| Br | 4.06 x 3.63m |
Sale/Lease History of 1688 GLENVISTA Dr
View all past sales, leases, and listings of the property at 1688 GLENVISTA Dr.Neighbourhood
Schools, amenities, travel times, and market trends near 1688 GLENVISTA DrSchools
5 public & 6 Catholic schools serve this home. Of these, 9 have catchments. There are 2 private schools nearby.
Parks & Rec
4 trails, 2 playgrounds and 2 other facilities are within a 20 min walk of this home.
Transit
Street transit stop less than a 4 min walk away. Rail transit stop less than 4 km away.
Want even more info for this home?
