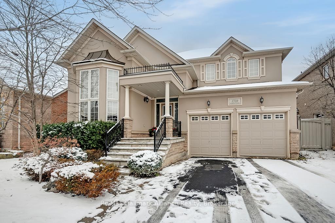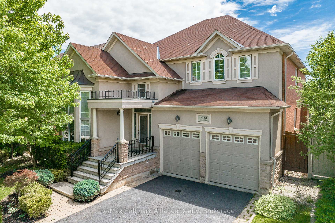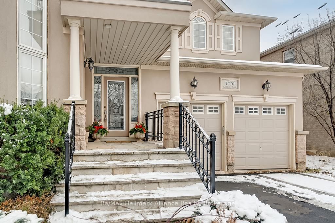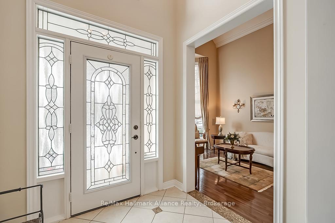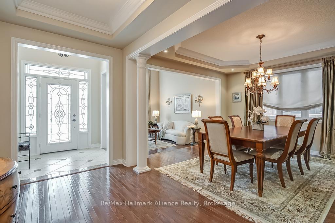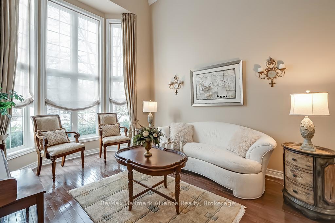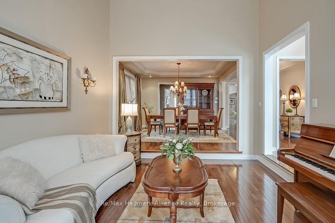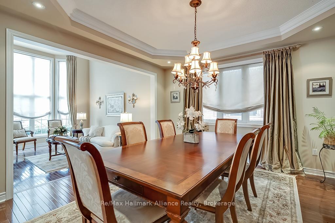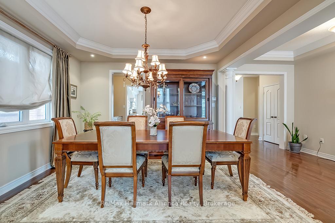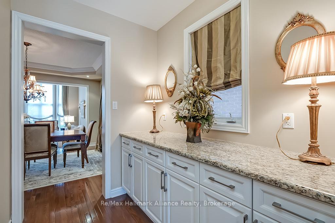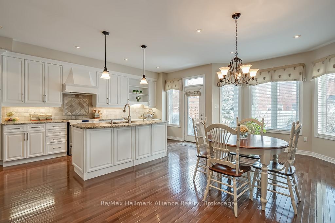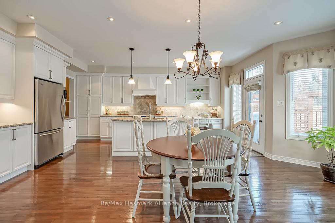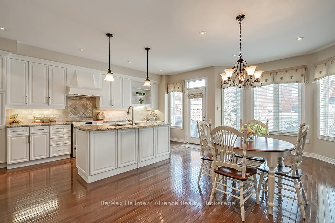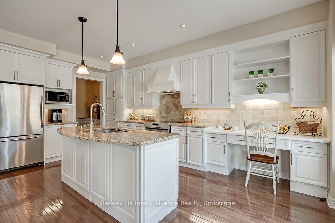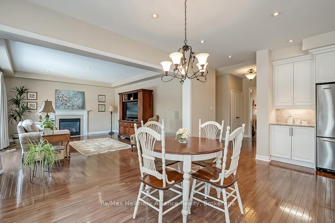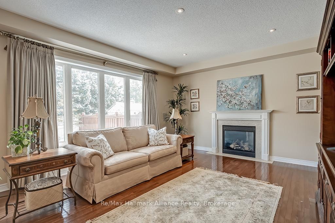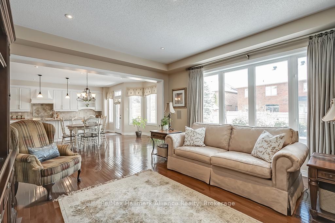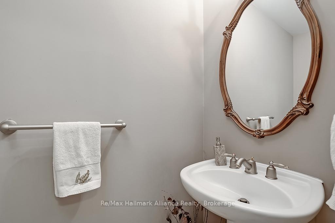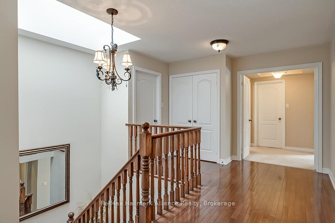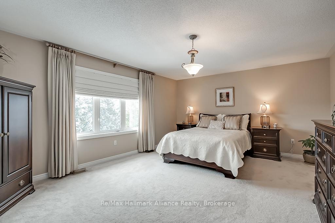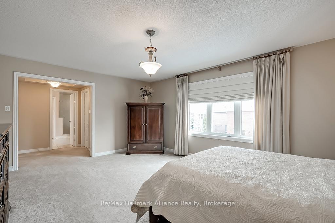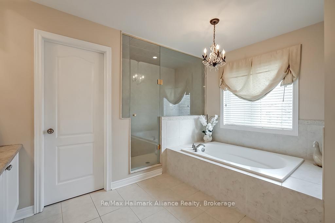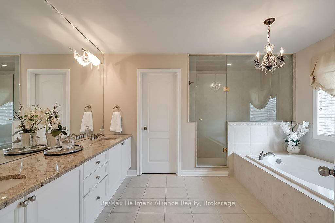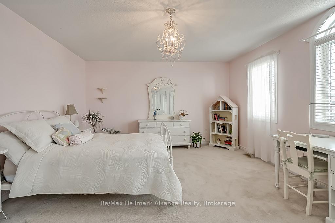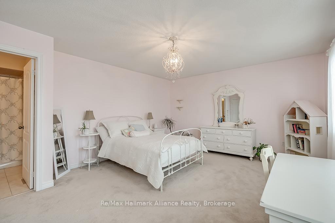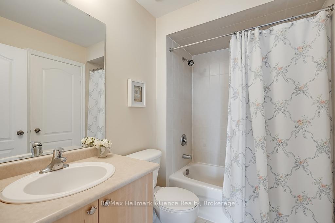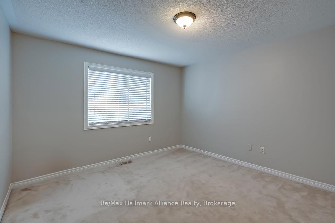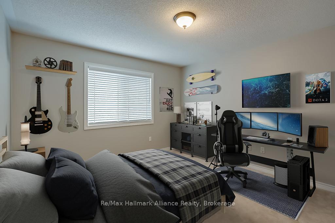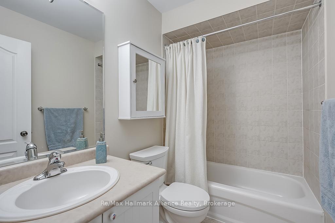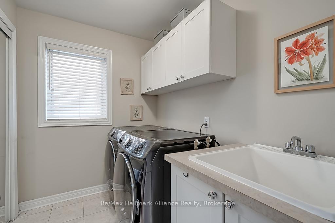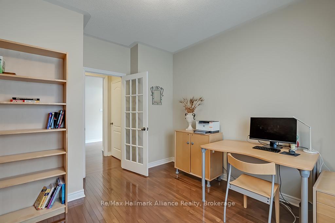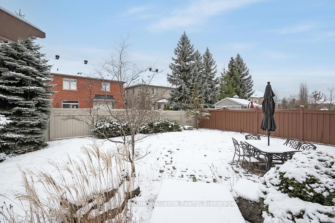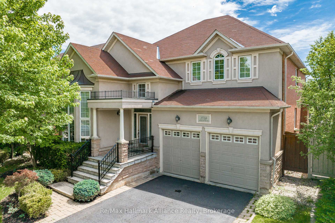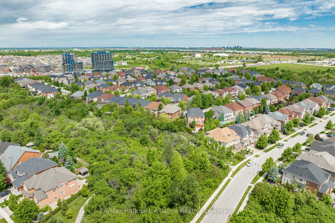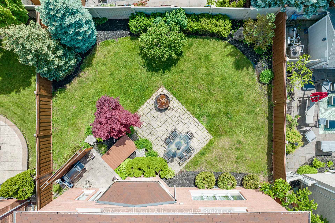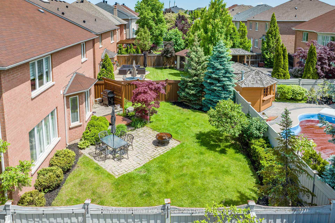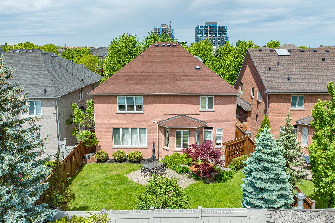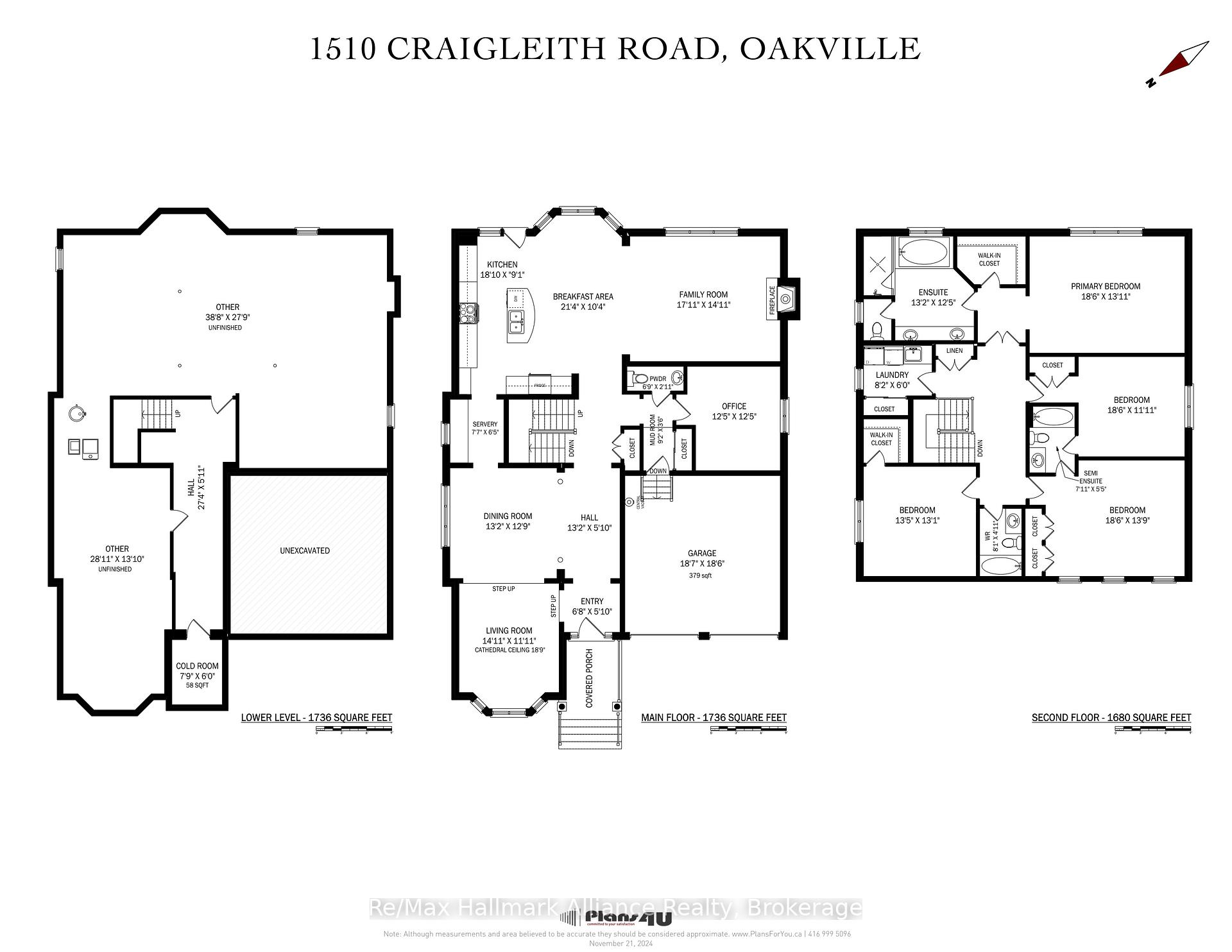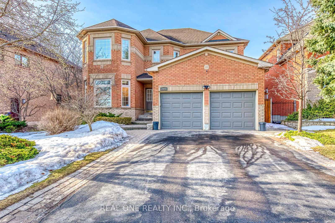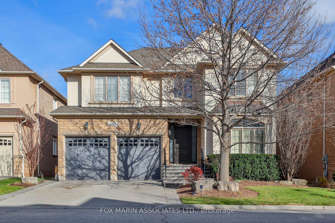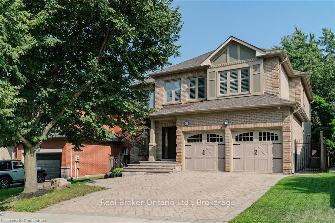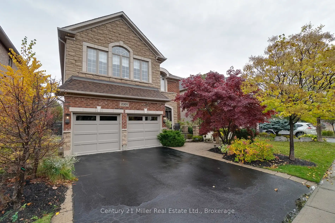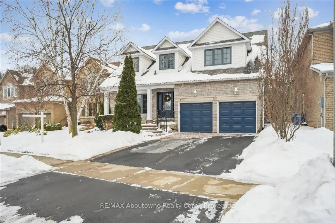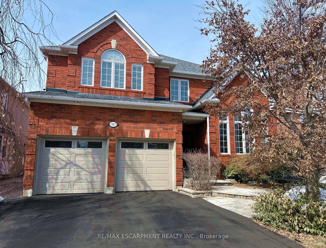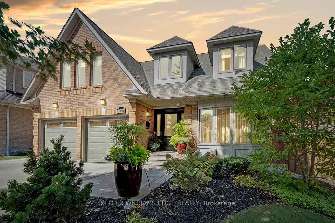Welcome to Your Dream Family Home in Joshua Creek. Discover this exceptional family home in the desirable Joshua Creek neighborhood, offering 3,590 square feet of above-grade living space with 4 bedrooms and 3+1 bathrooms. Step onto the inviting covered porch and enter a formal living area with soaring cathedral ceilings, seamlessly combined with a formal dining room perfect for hosting family gatherings and celebrations. The open-concept eat-in kitchen enjoys warm morning sunlight and flows beautifully into the family room, complete with a cozy gas fireplace and walkout access to the backyard. The professionally landscaped backyard is a tranquil oasis, featuring a natural stone water fountain that creates a soothing ambiance as water gently cascades through. The main floor also includes a dedicated home office, ideal for remote work, and a convenient powder room. Upstairs, unwind in the luxurious primary bedroom featuring a spa-like five-piece ensuite bathroom and a walk-in closet. Three additional spacious bedrooms offer comfort and flexibility: one bedroom with ensuite privileges and the other two bedrooms share a well-appointed four-piece bathroom. An upstairs laundry room adds ultimate convenience to your daily routine. Situated in a quiet, friendly neighbourhood, this home is ideally located just a short walk from top-rated schools, parks, the Plaza on Prince Michael, and nearby trails. The community center and public transit, close access to major highways are also within easy reach, making this home as convenient as it is beautiful.
Appliances: Refrigerator, Stove, Dishwasher, Washer/Dryer
