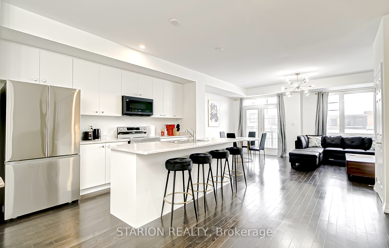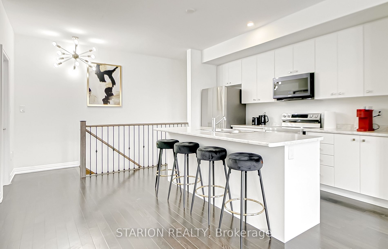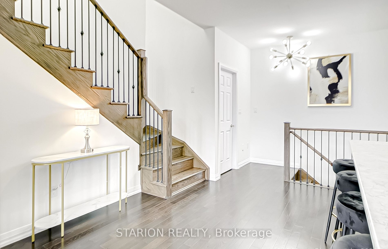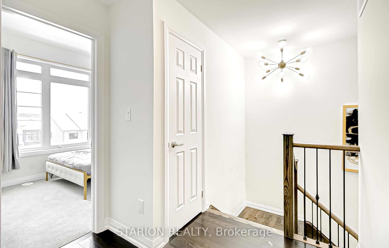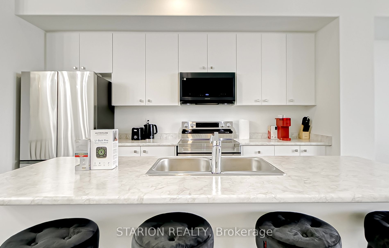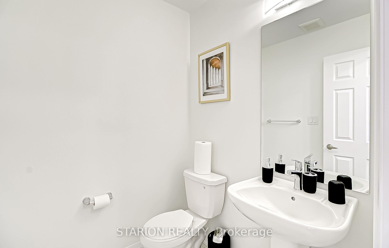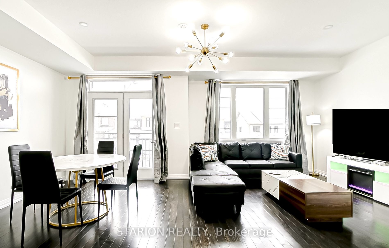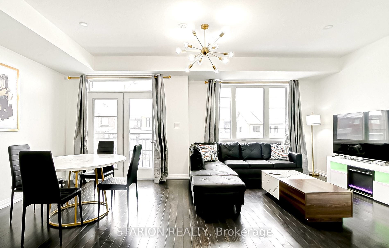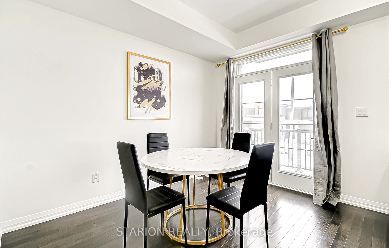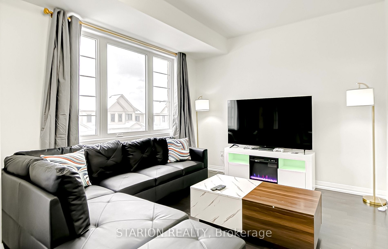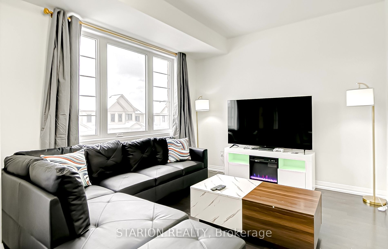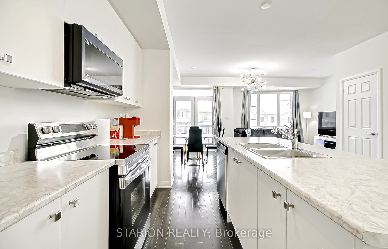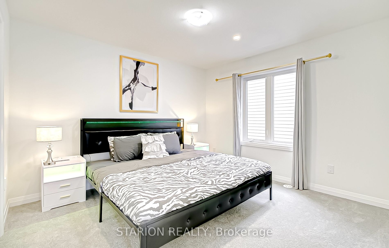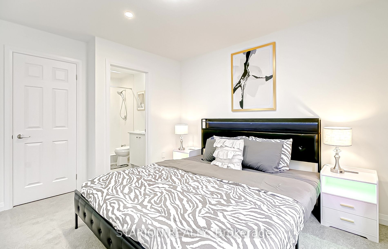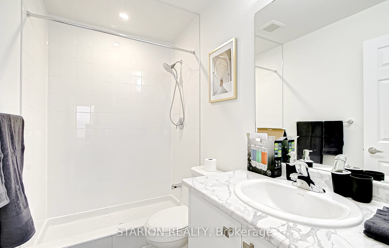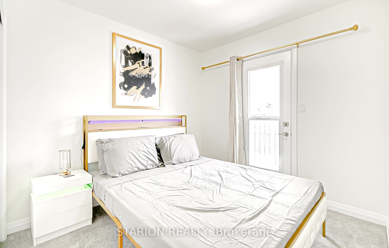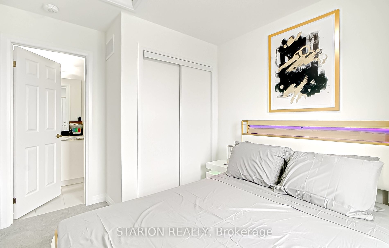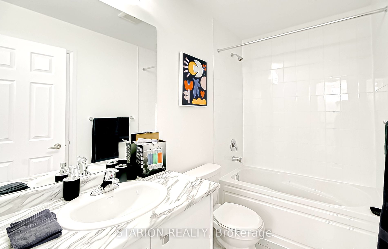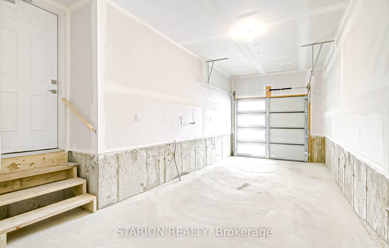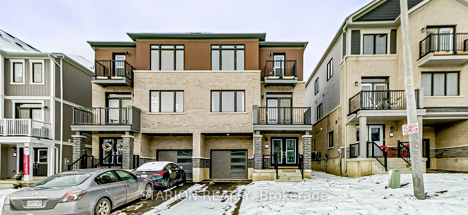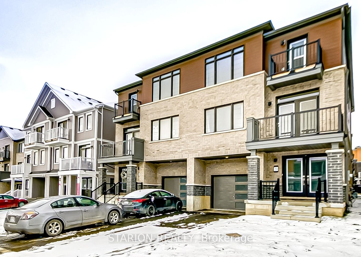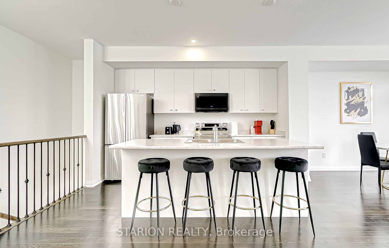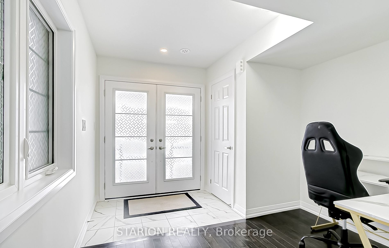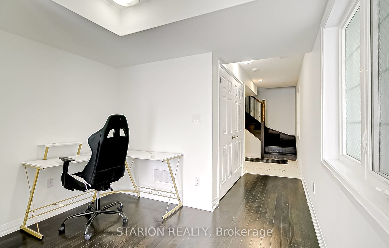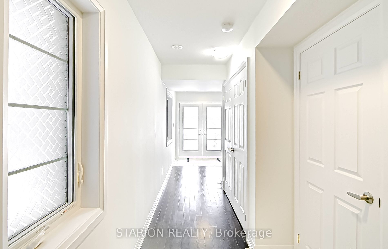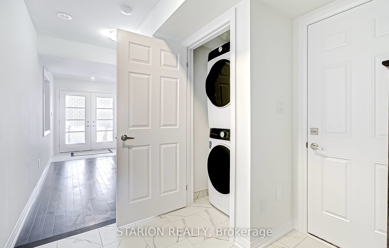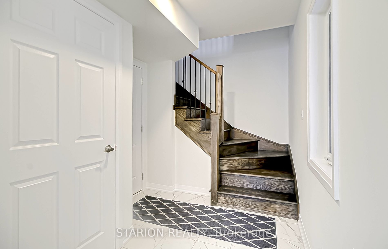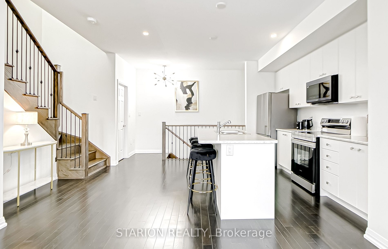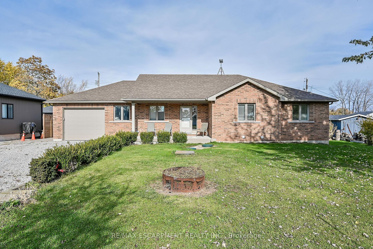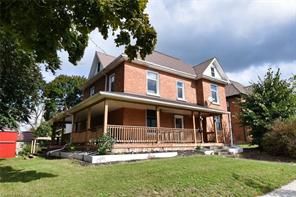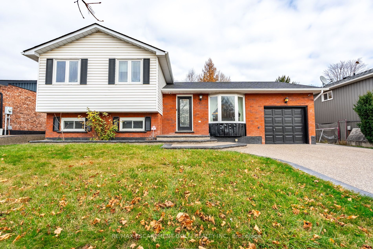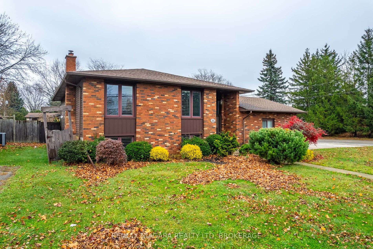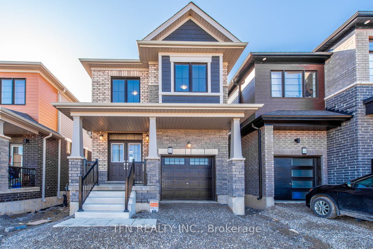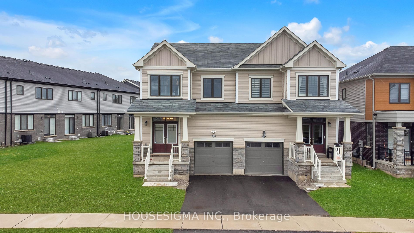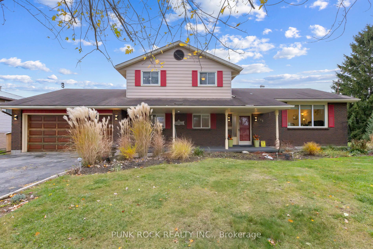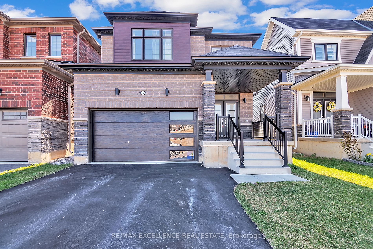Simply park your bags and move into this fully furnished brand new never lived in freehold townhome. Secure this property at list price and keep all furnishing which includes gold sputnik light fixtures and modern furnitures (Modern gold picture frame, Faux leather sectional, never used LED Bed-frames and modern charging ports, brand new and never used LED Bedside tables with modern charging station), Brand new Keurig Coffee Dispenser, Brand new toasters and much more. Live in a tastefully upgraded open-concept 3B+2.5Bath executive townhome in the heart of the exclusive and highly sought-after Caledonia Neighbourhood minutes to Hamilton International Airport, Amazon Fulfilment Centre, School on Upper James, shopping, restaurants, HWY-6 and HWY-403.Take advantage of a well lite townhome with over 40K in upgrades. Modern stainless steel appliances, pot-lights, with large open concept kitchen and kitchen island alongside highend finishes and decor. Make This Your Home. Balance Of Tarion Warranty Available
Prime Stainless Steel Fridge, D/W, Electric Cooker, Microwave, Washer & Dryer with new furnace, 200AMP Electrical Panel and HWT. Property is vacant hence ease with showing at any time and immediate occupancy.
