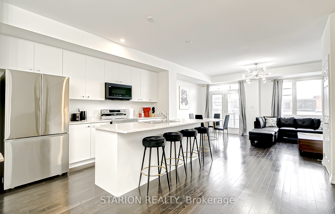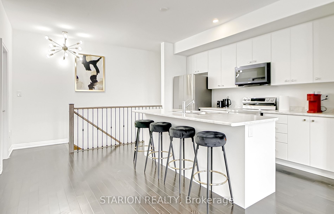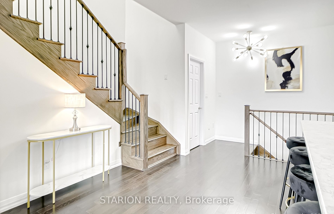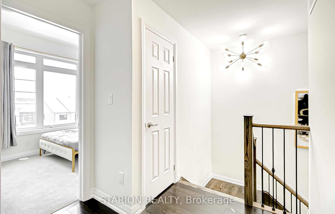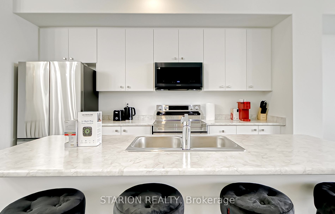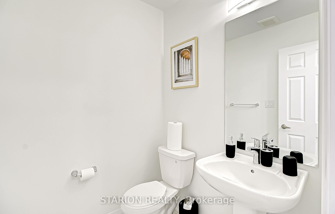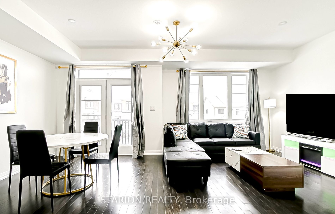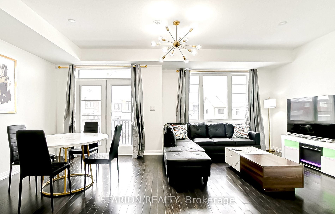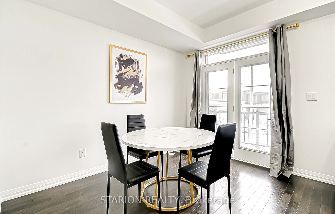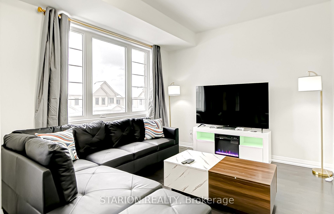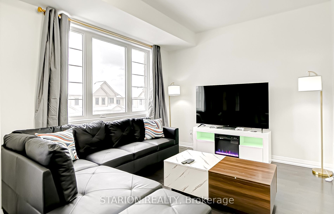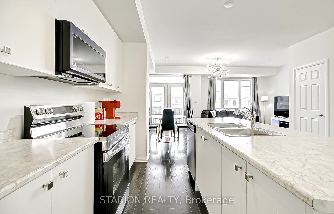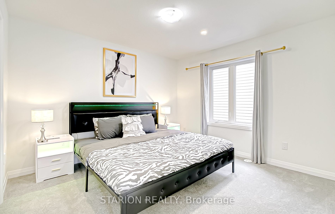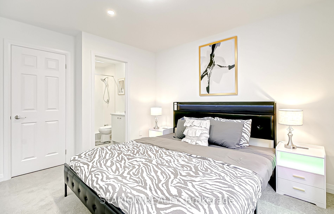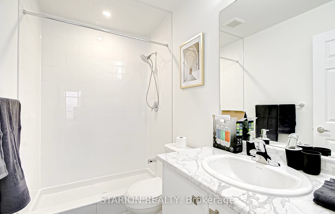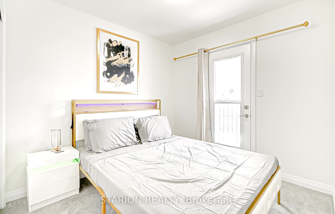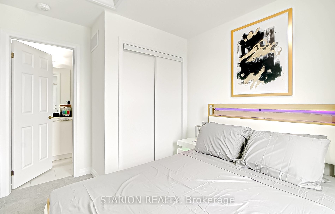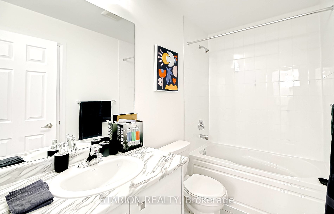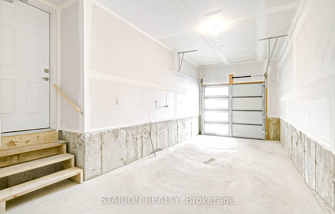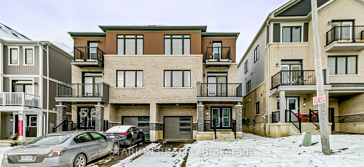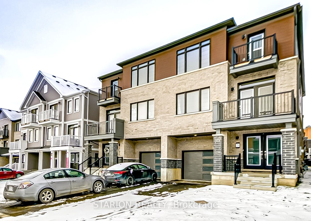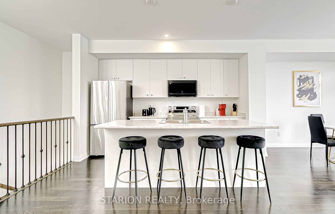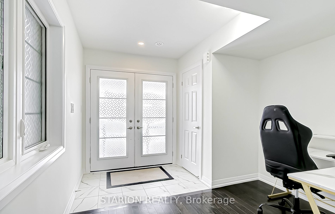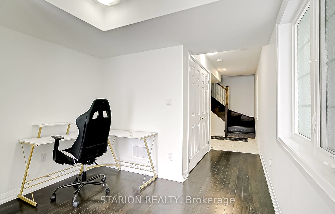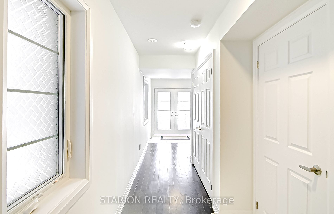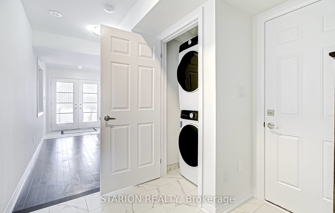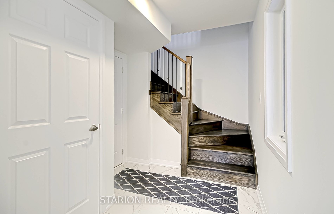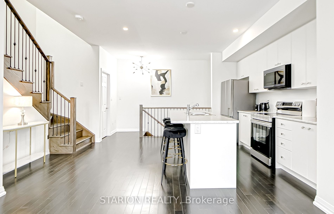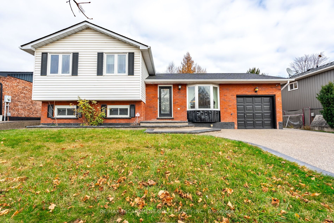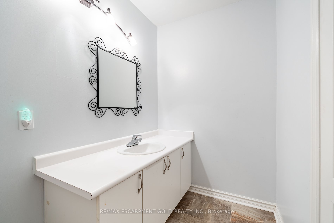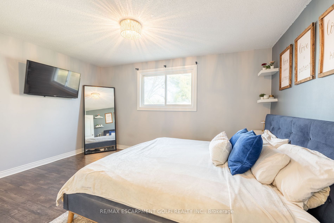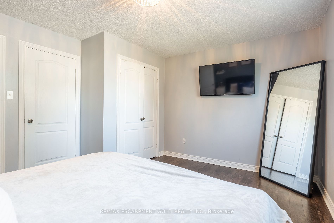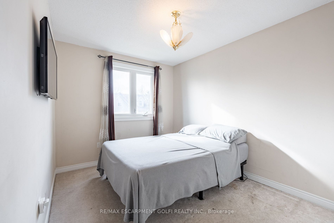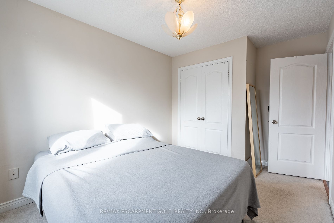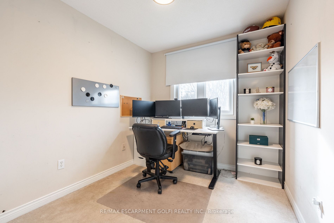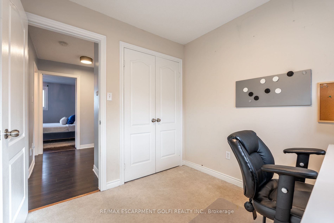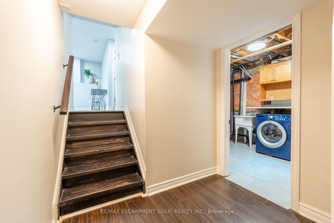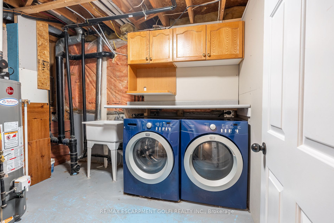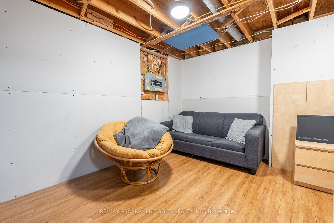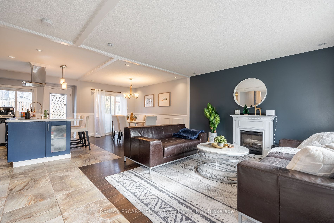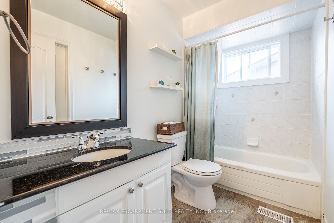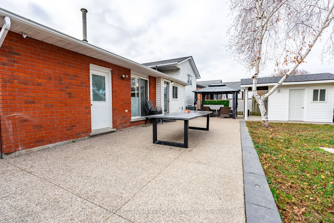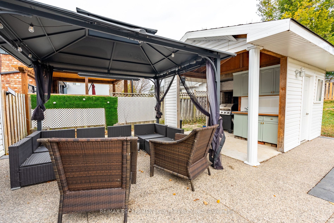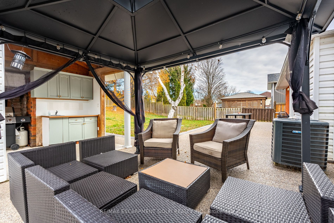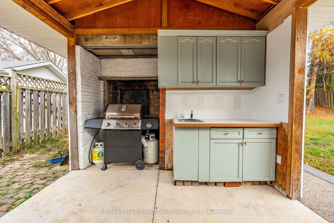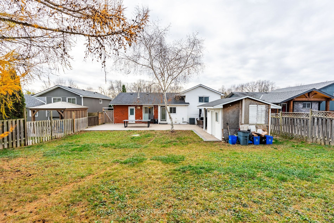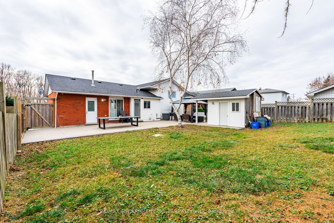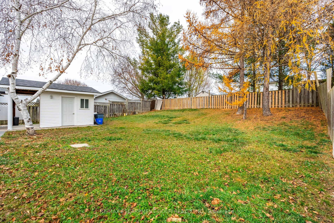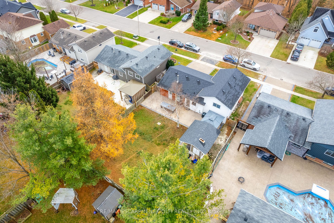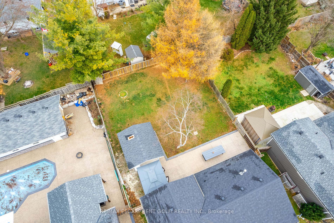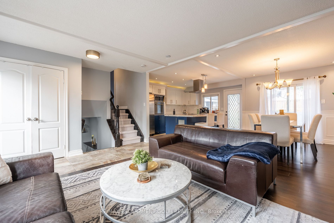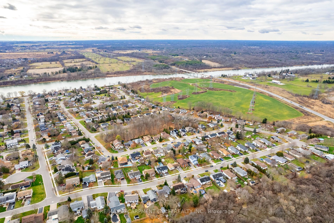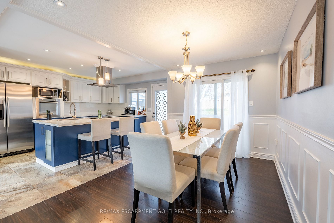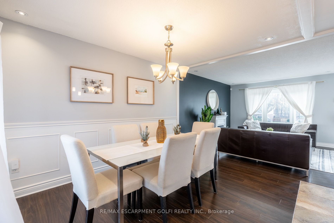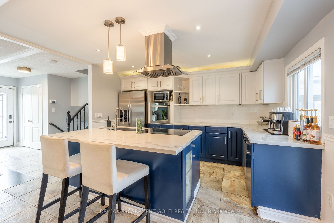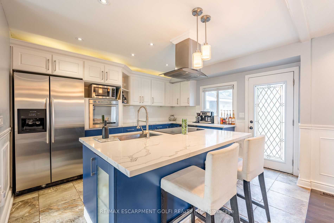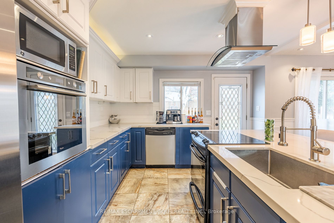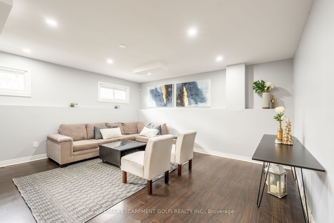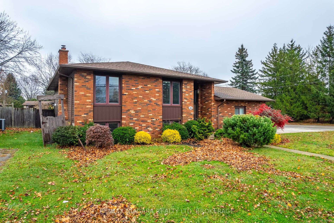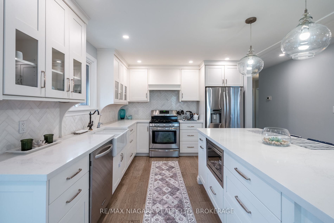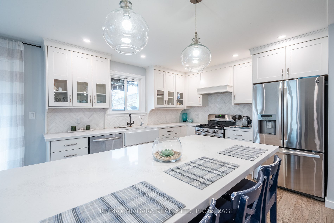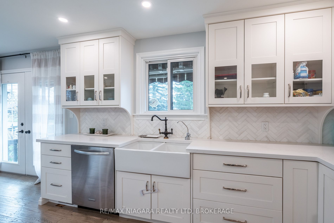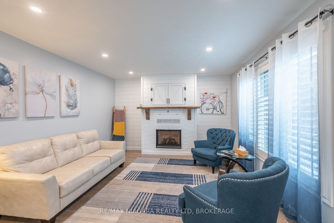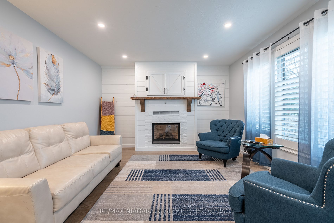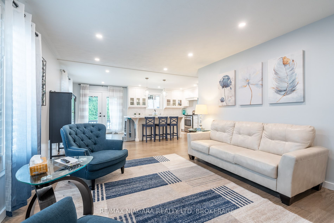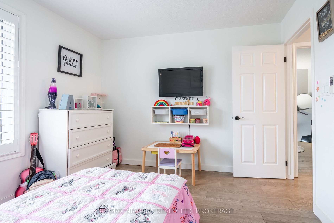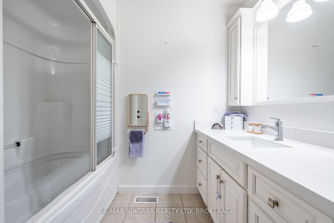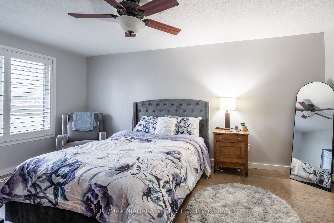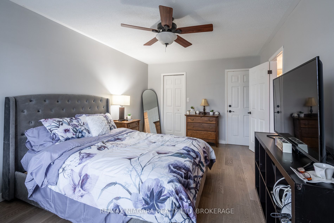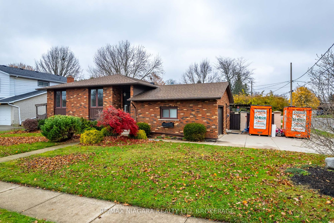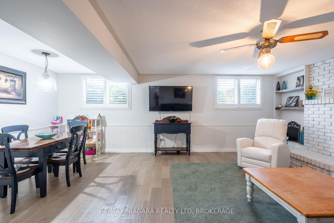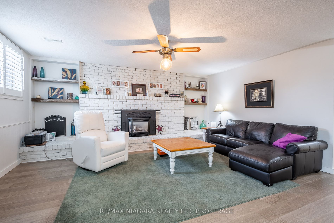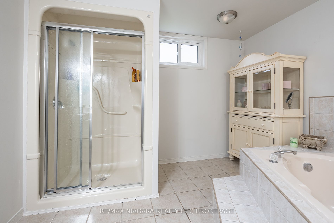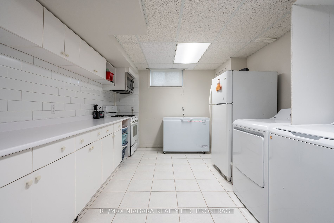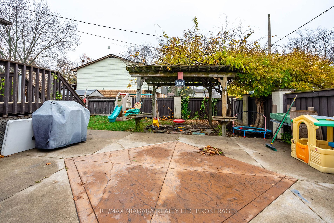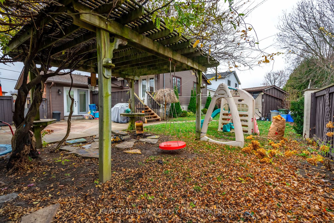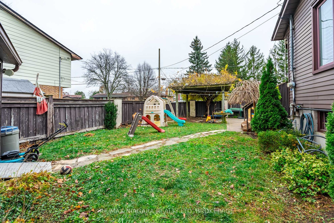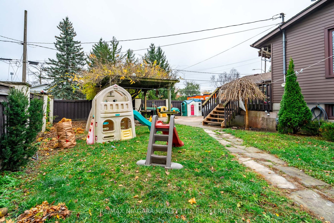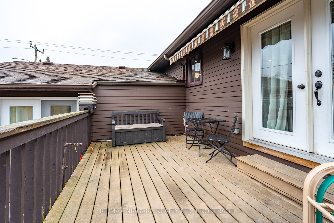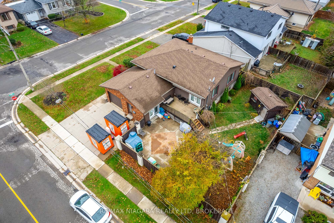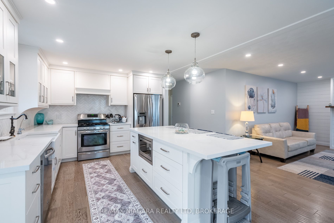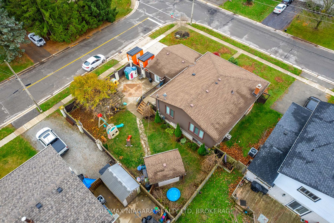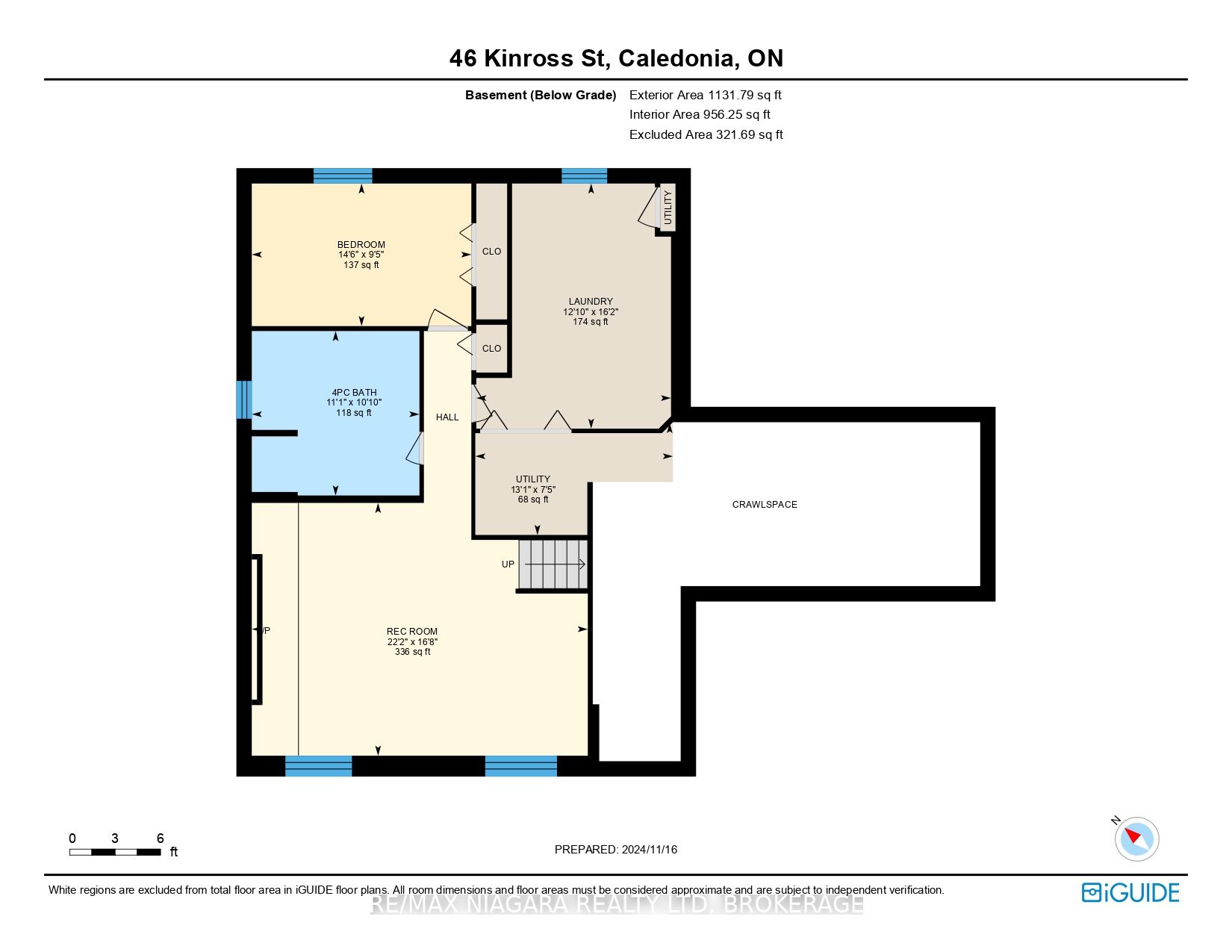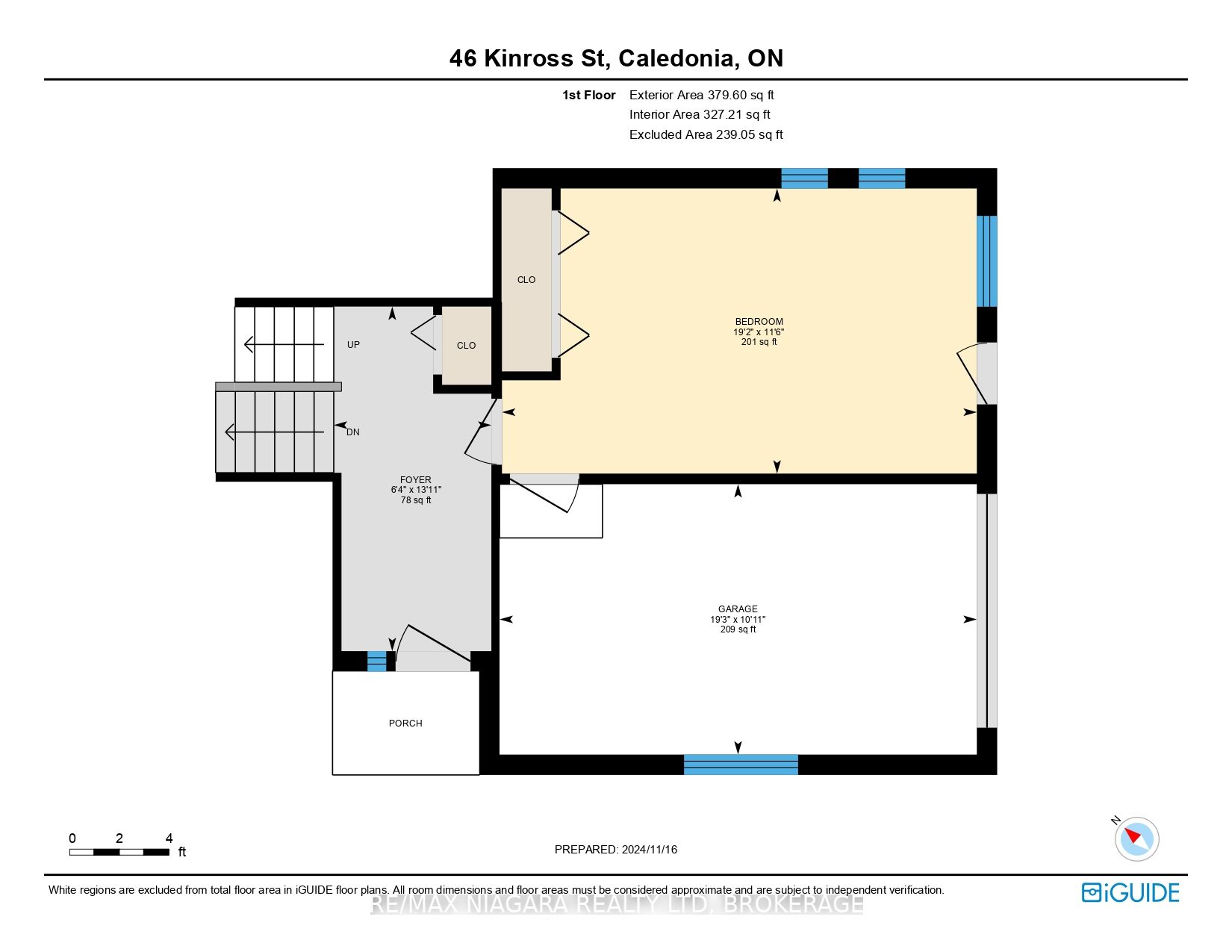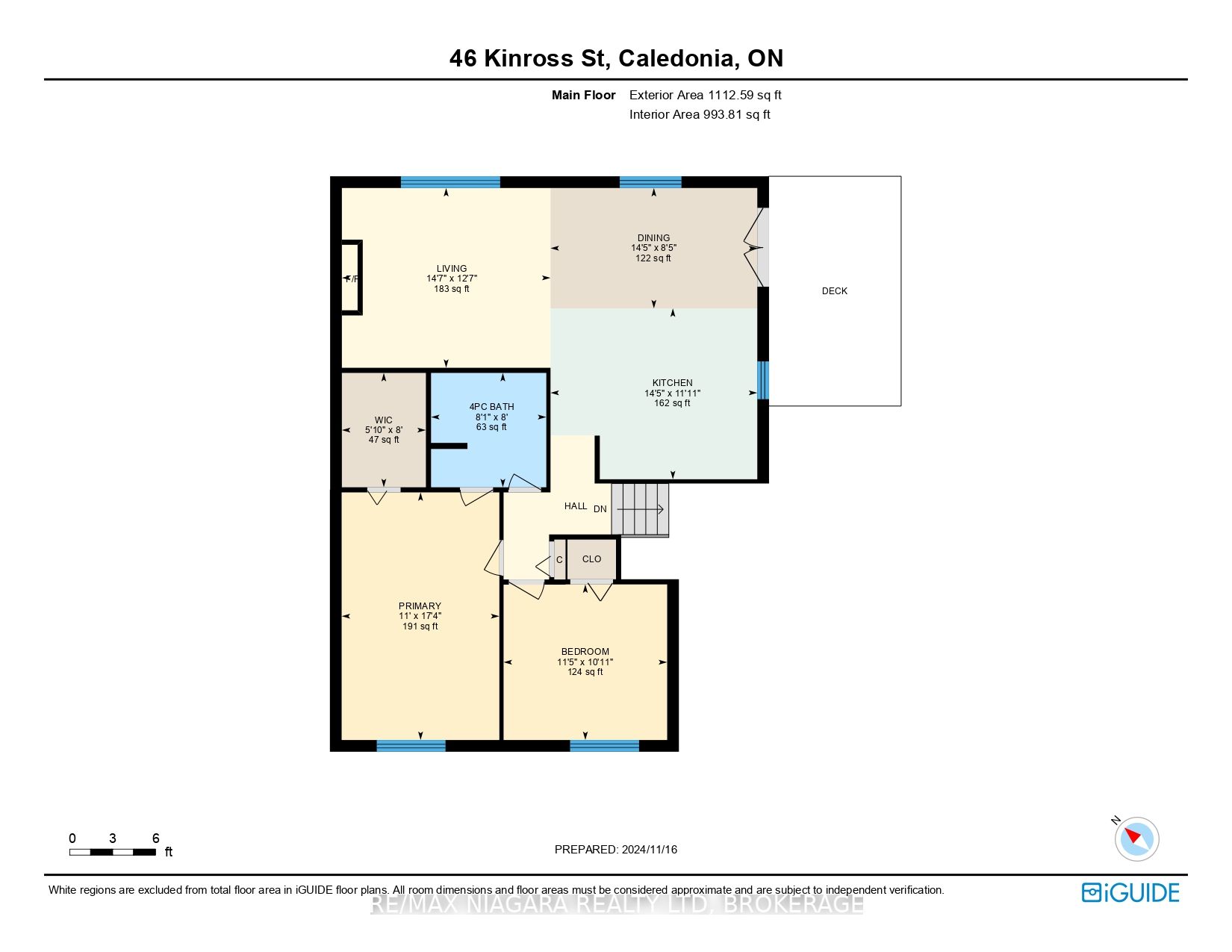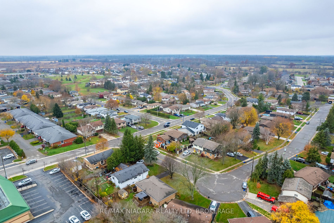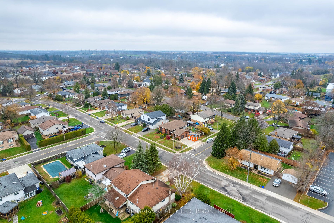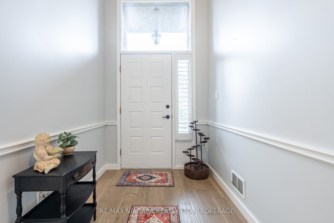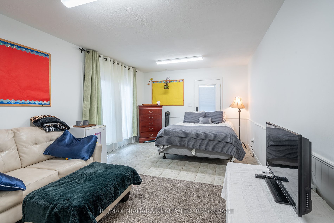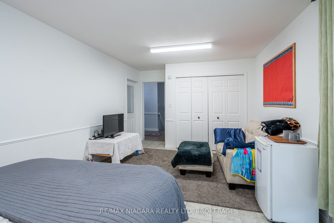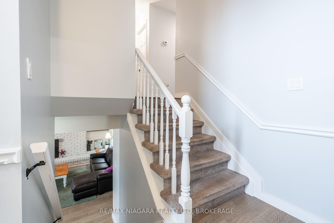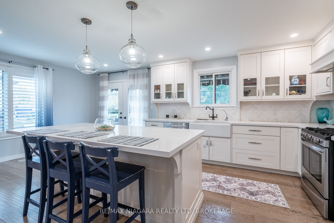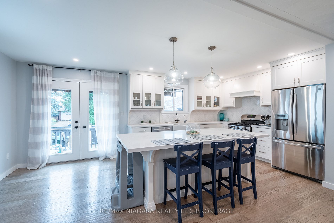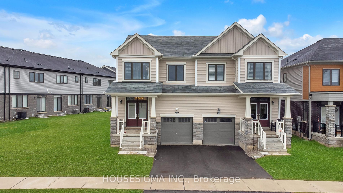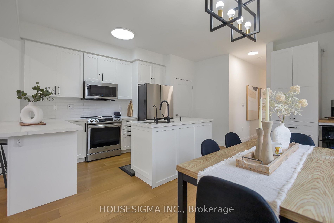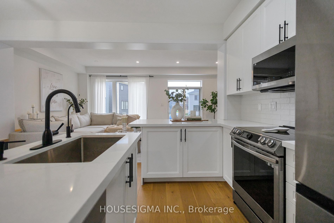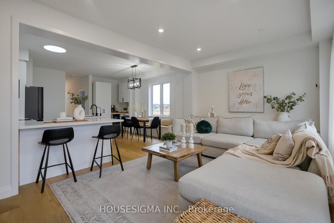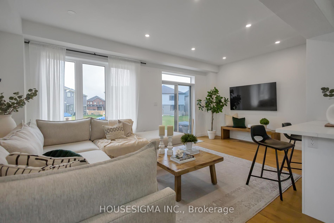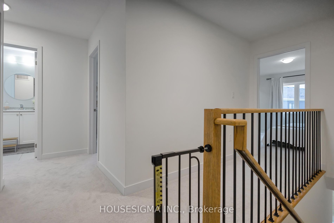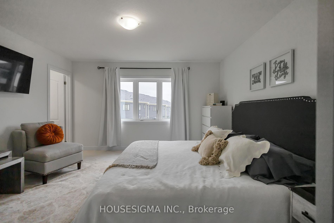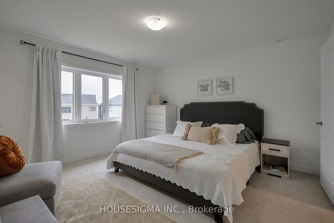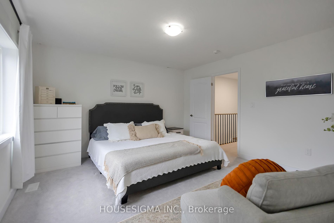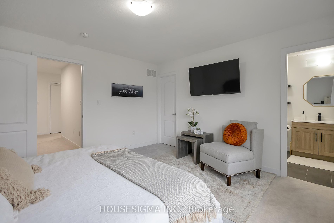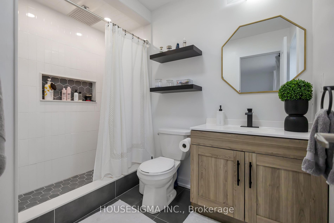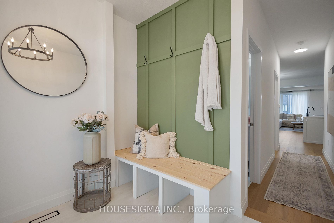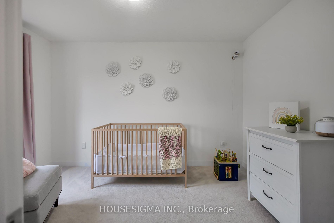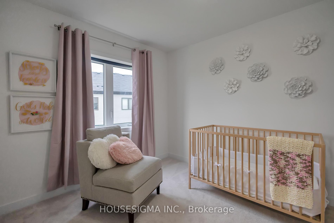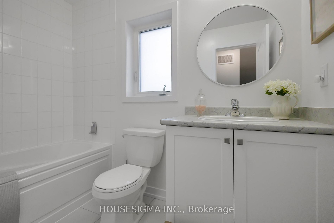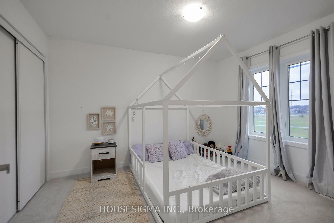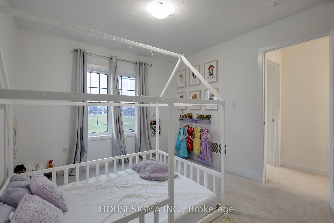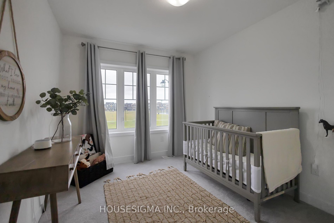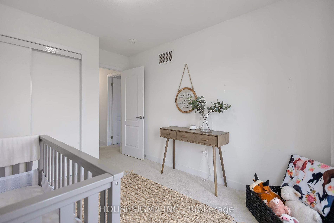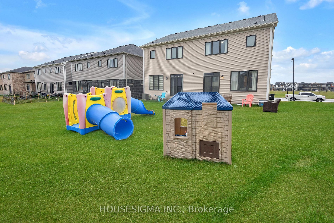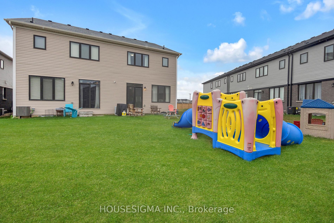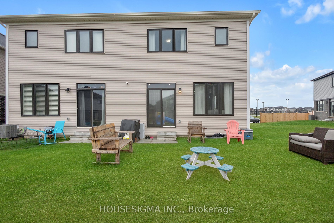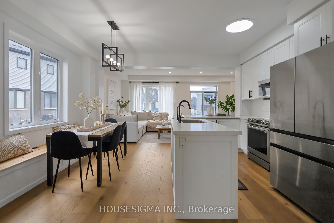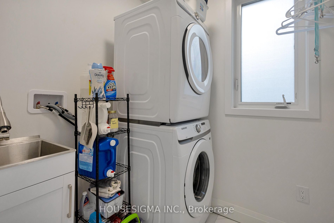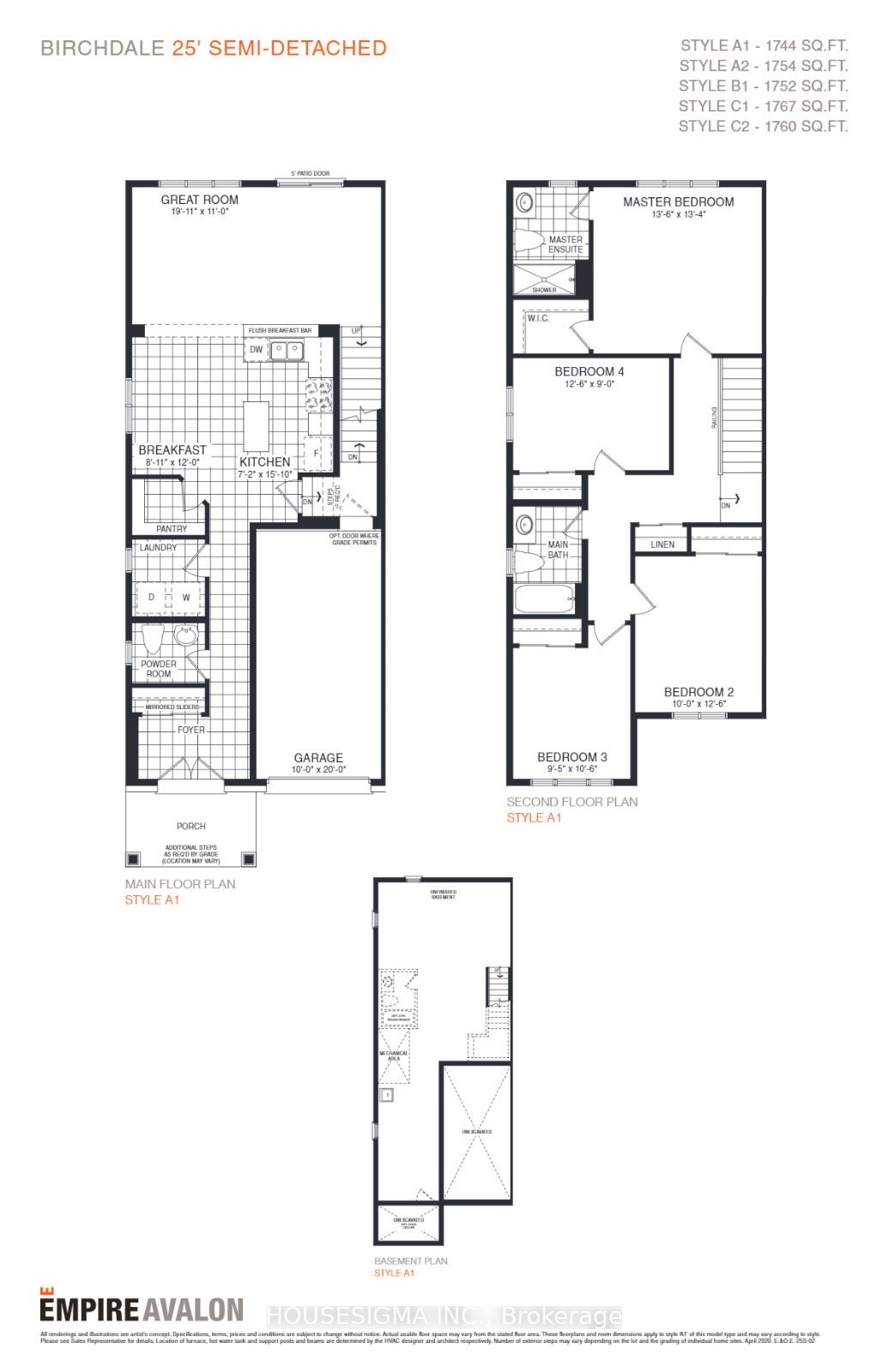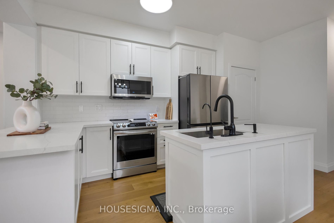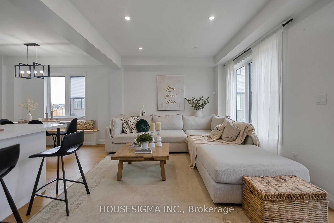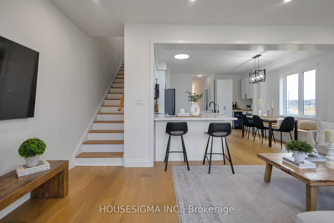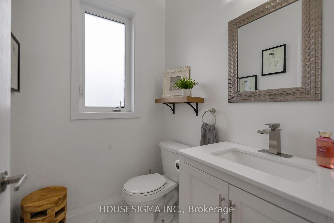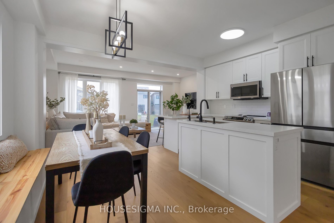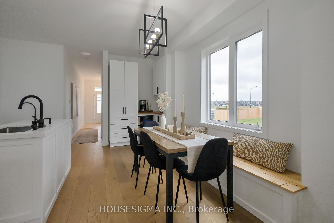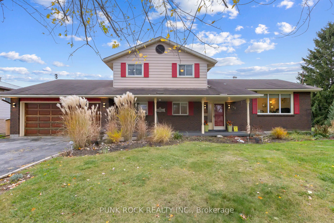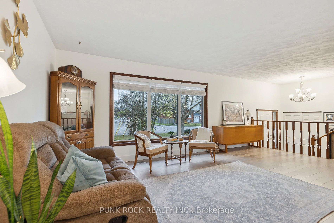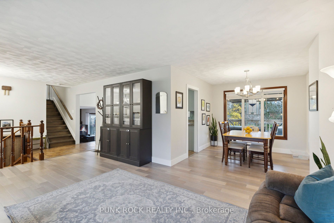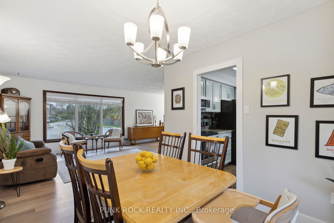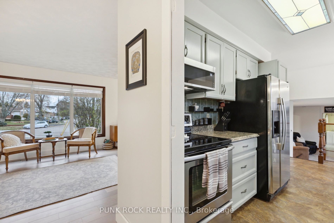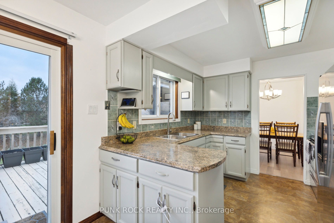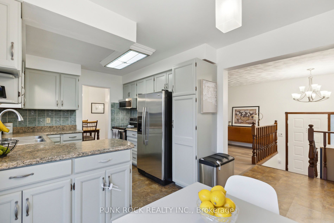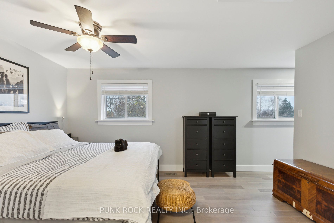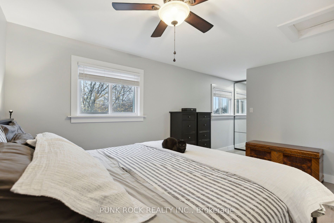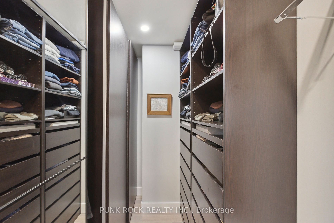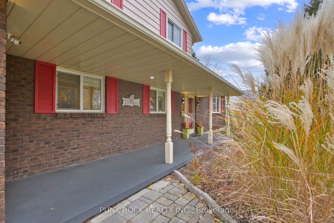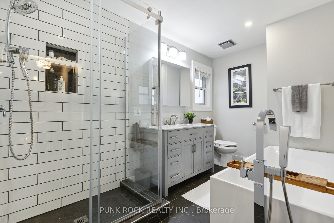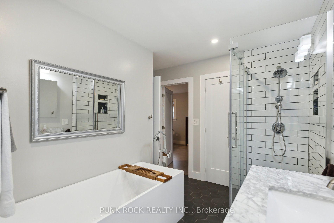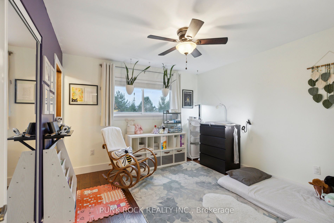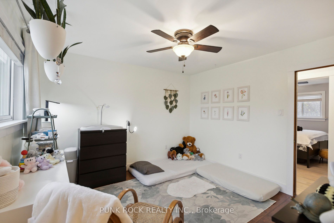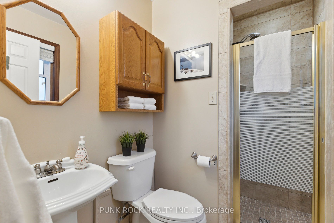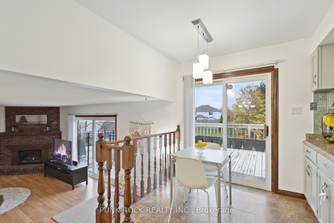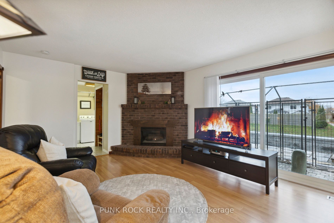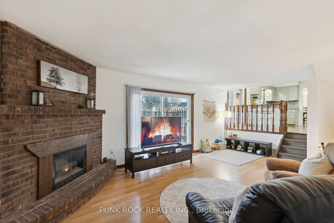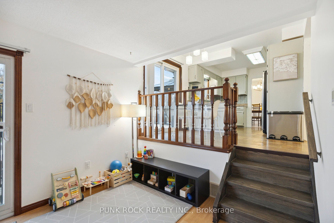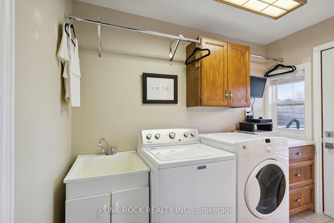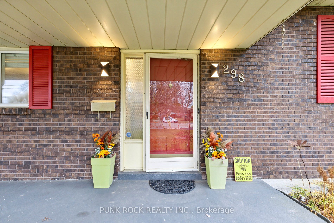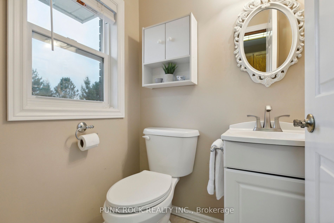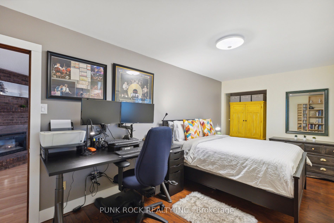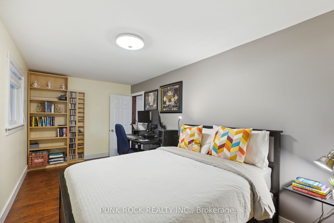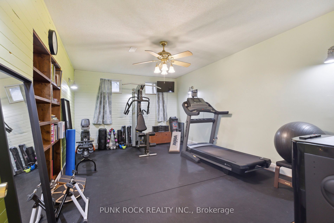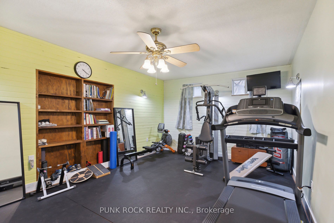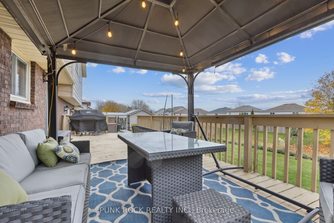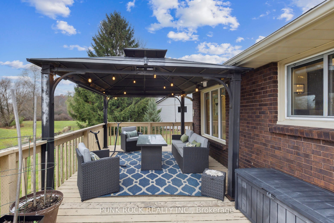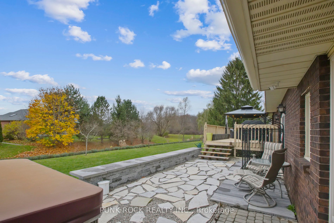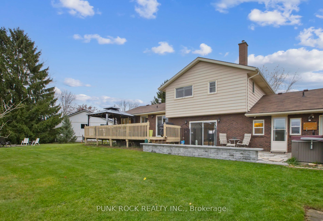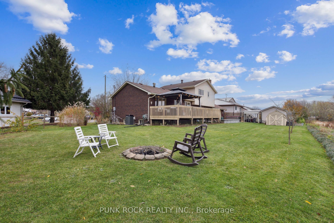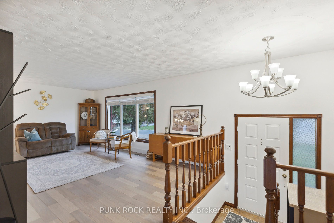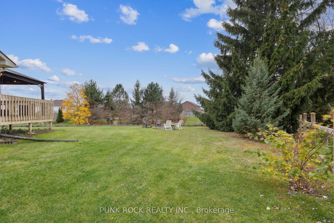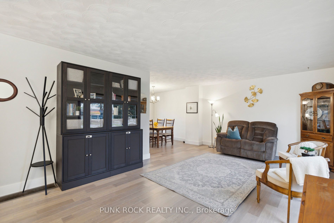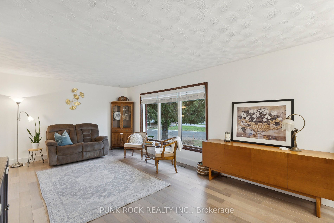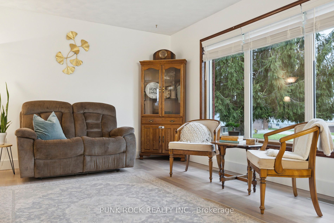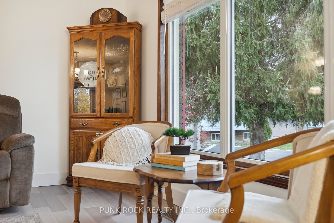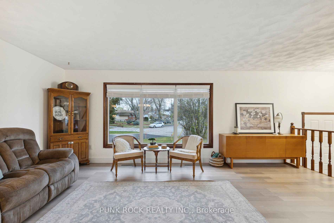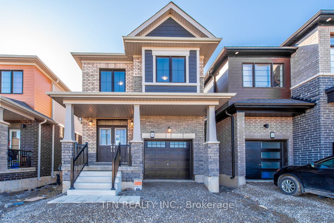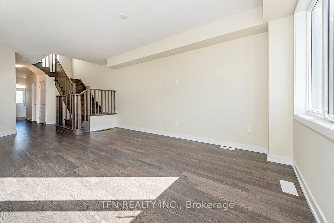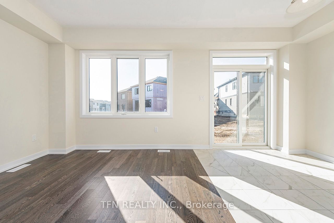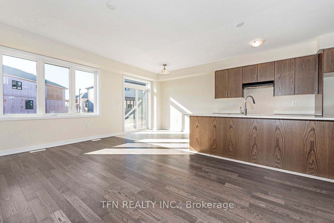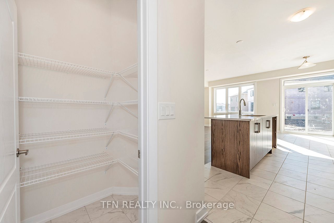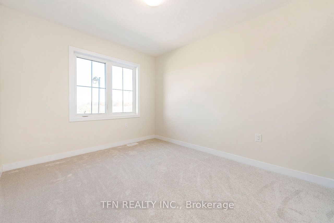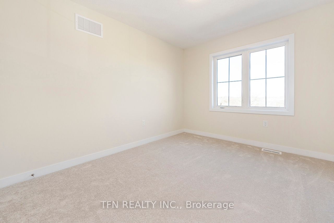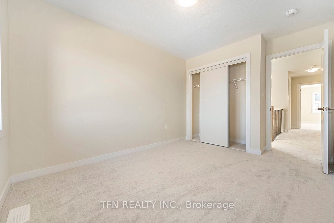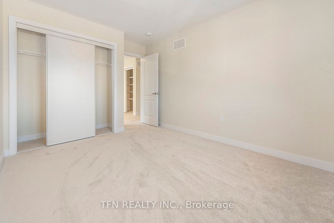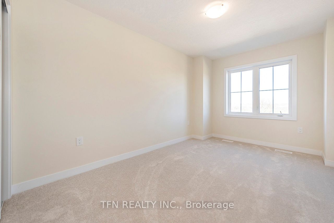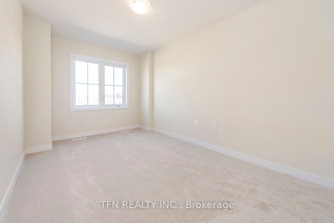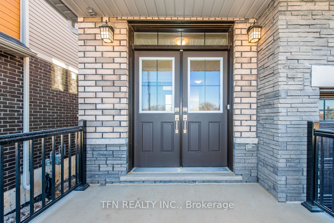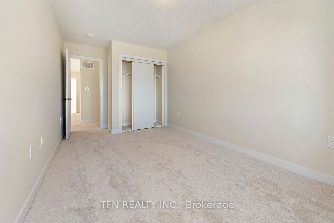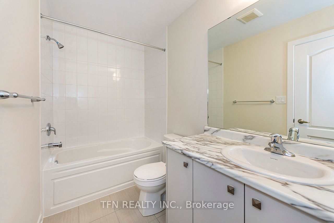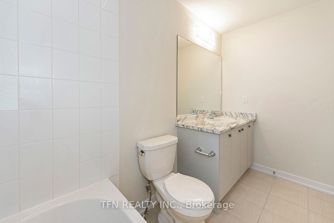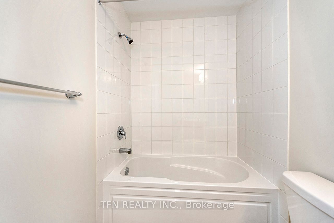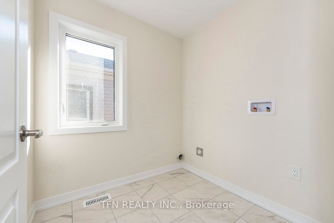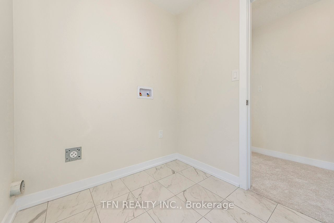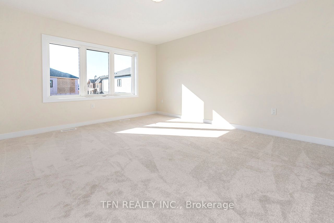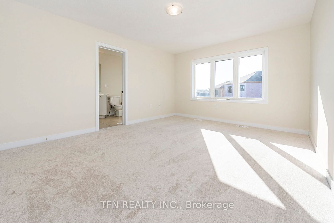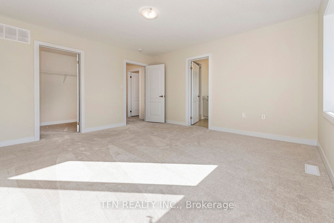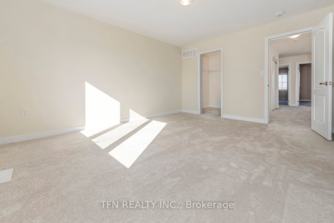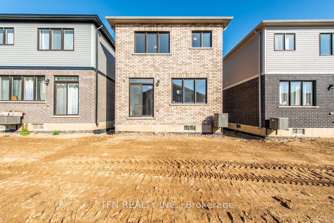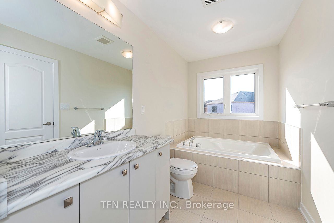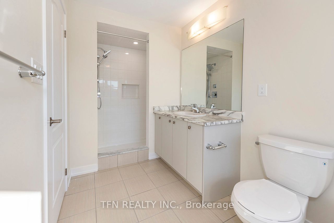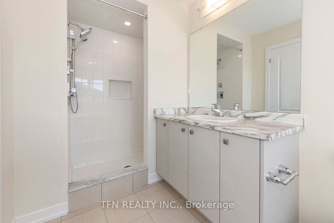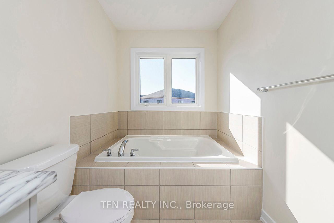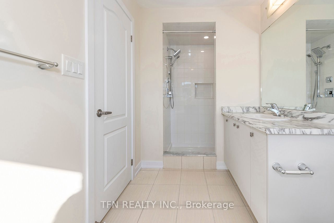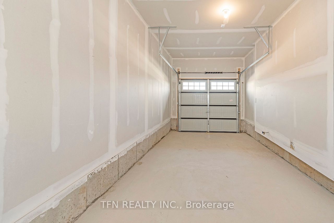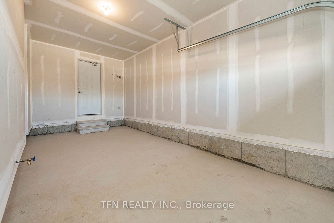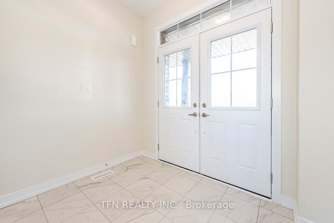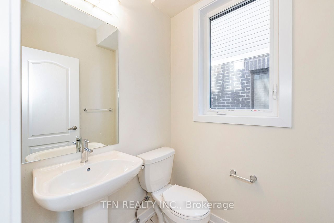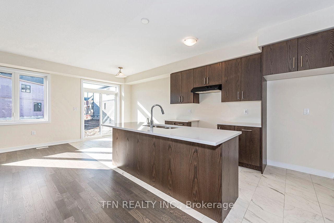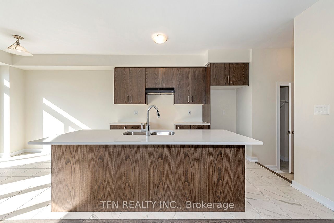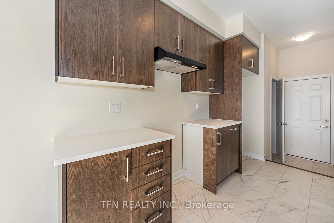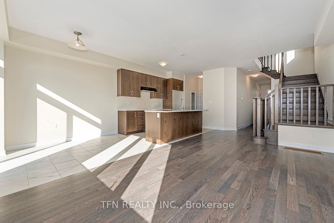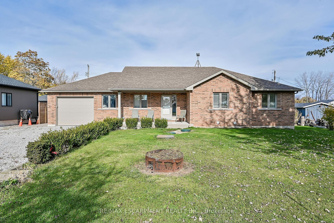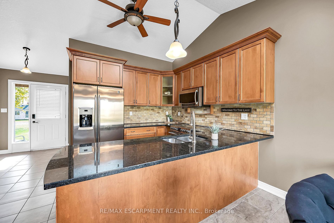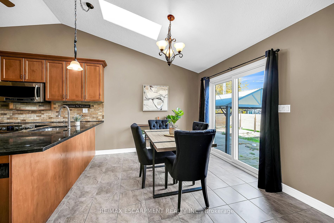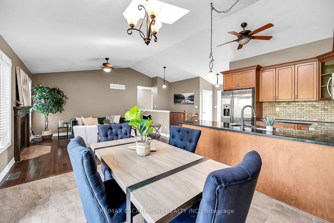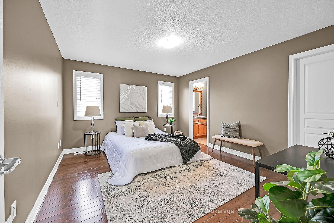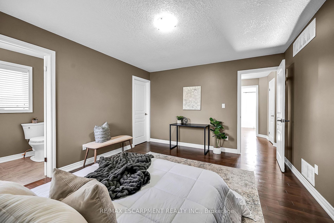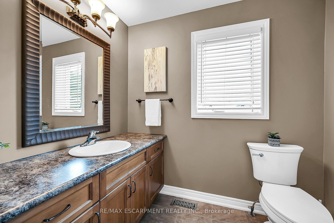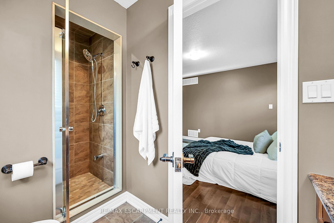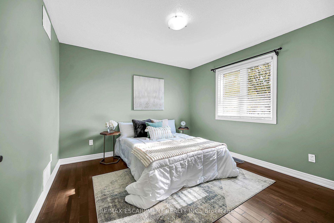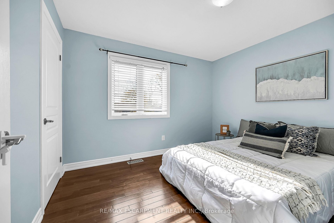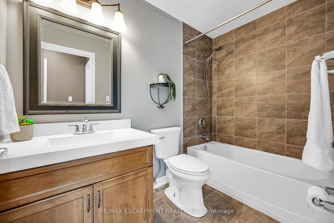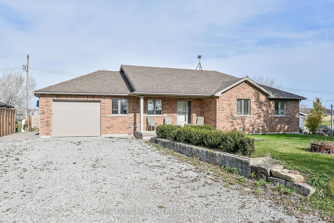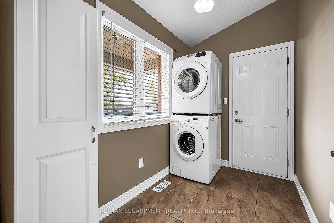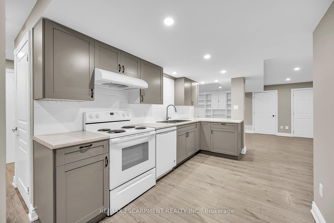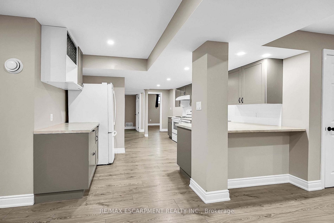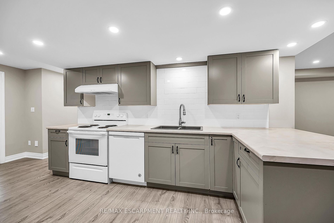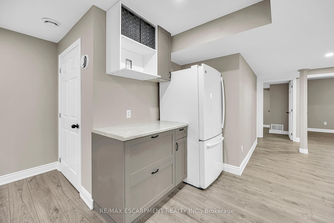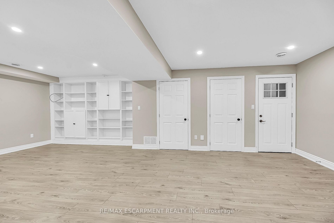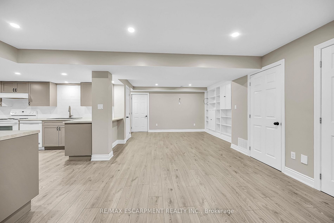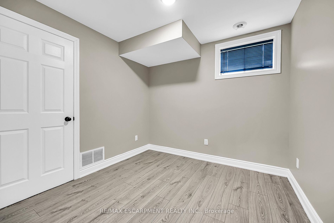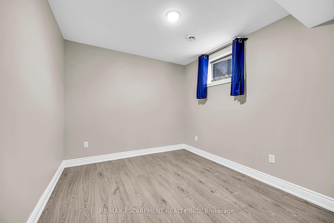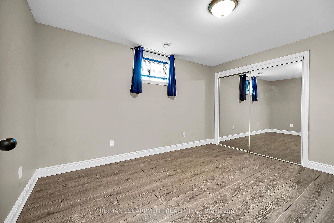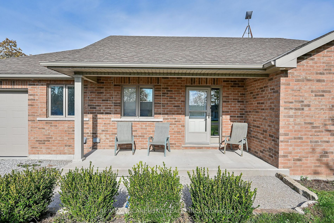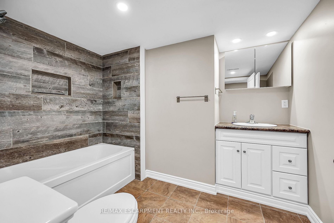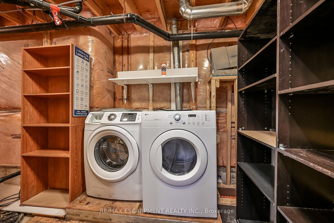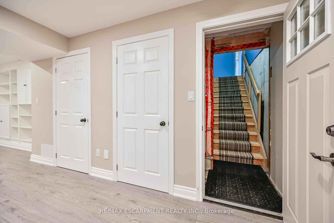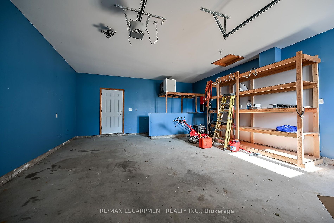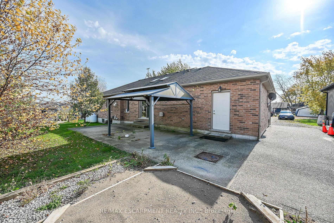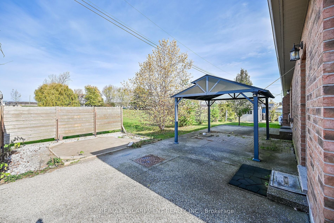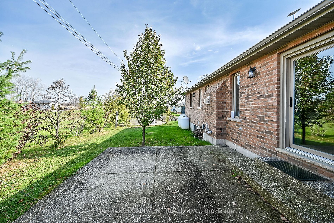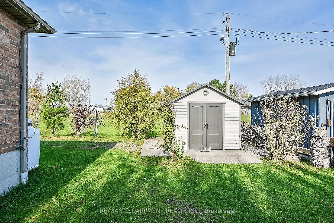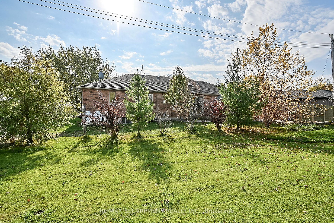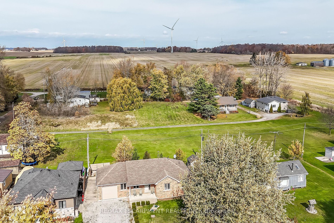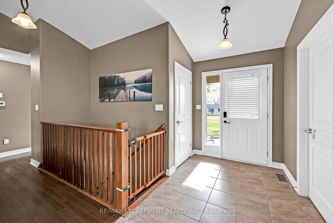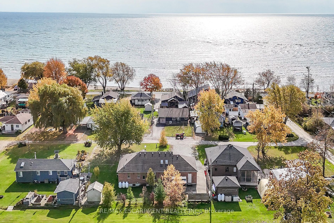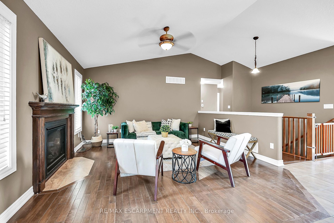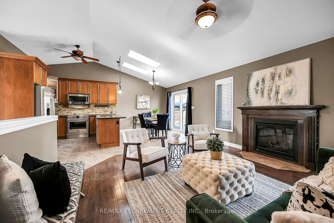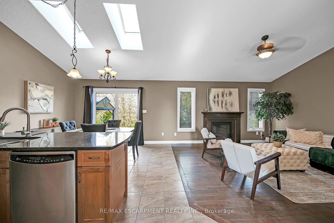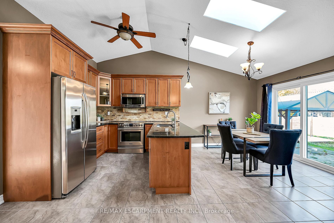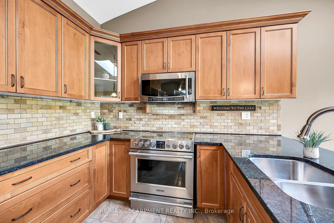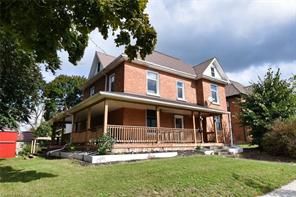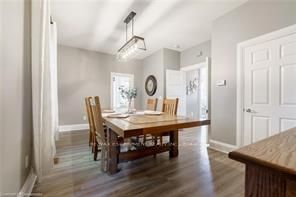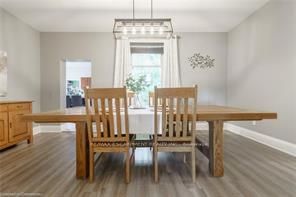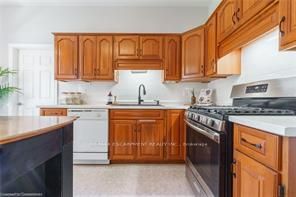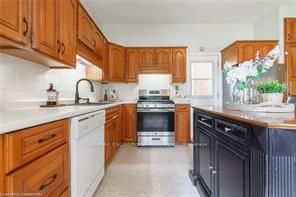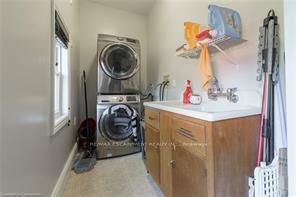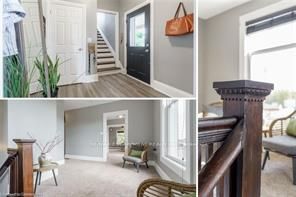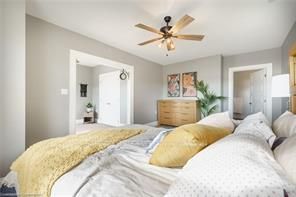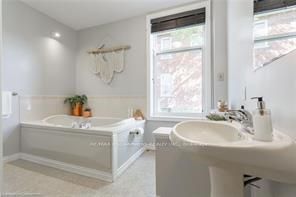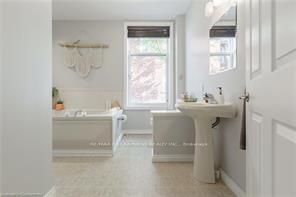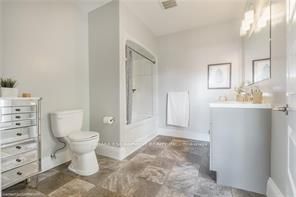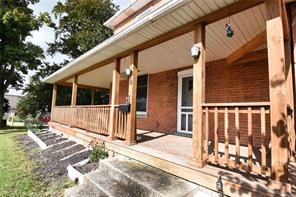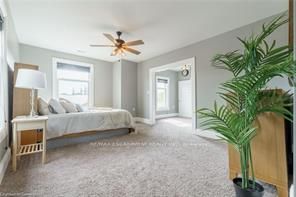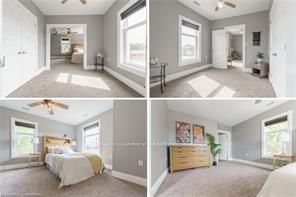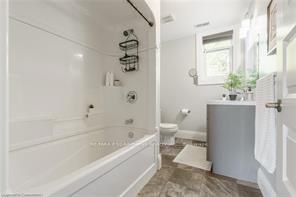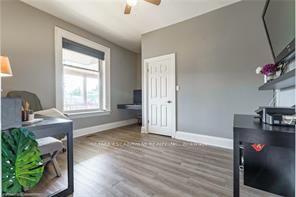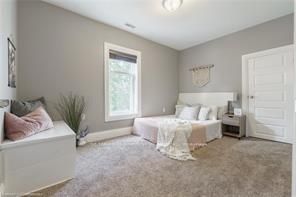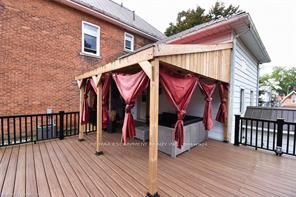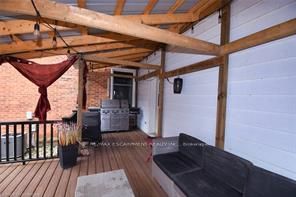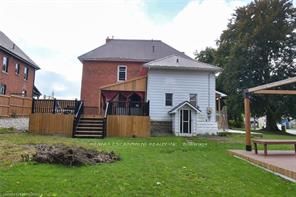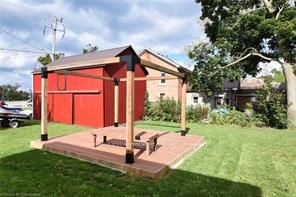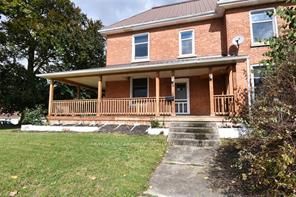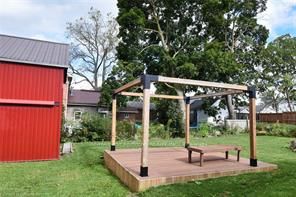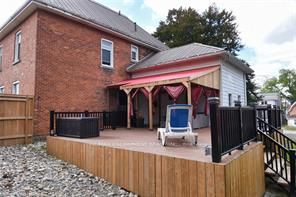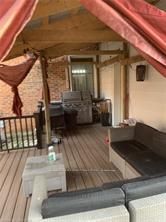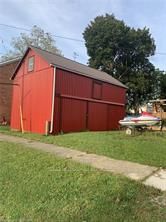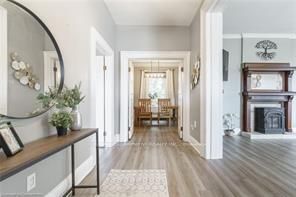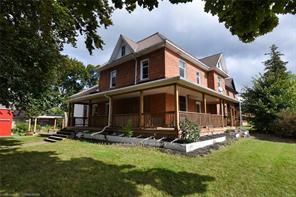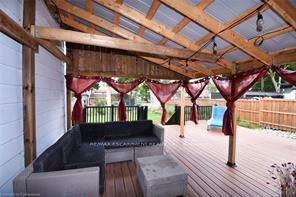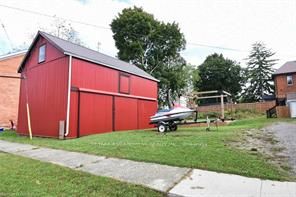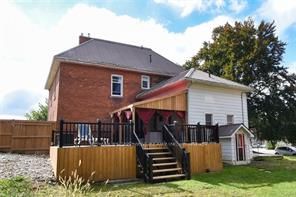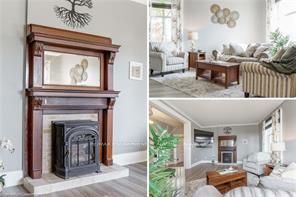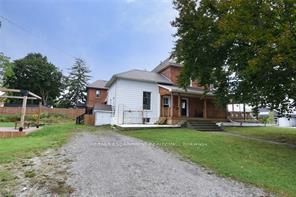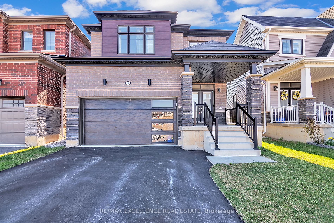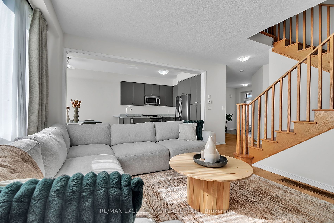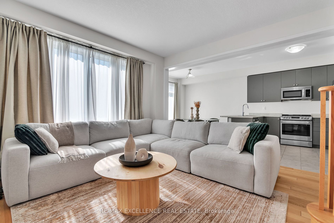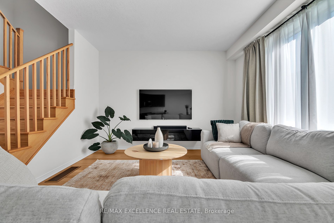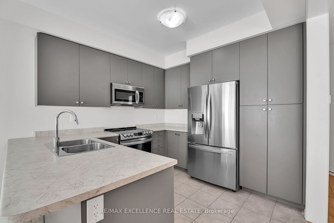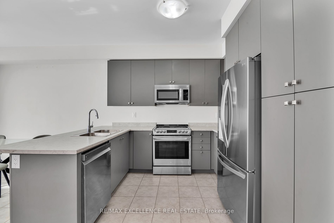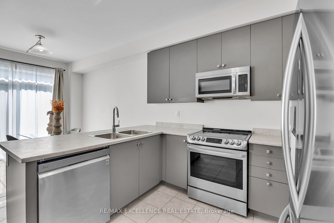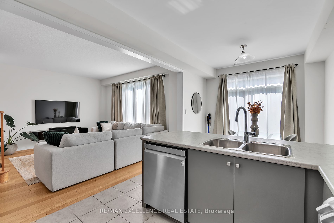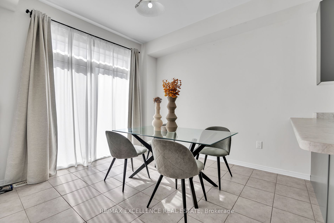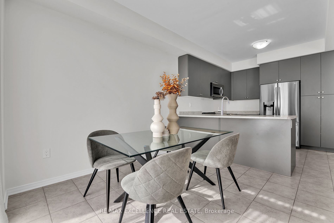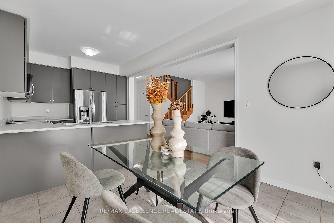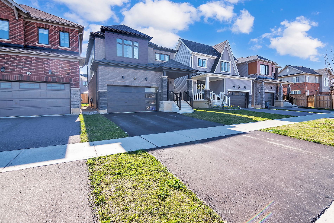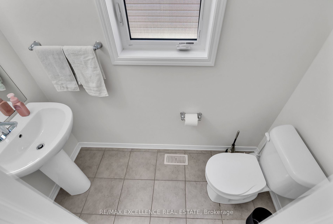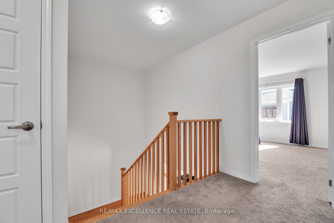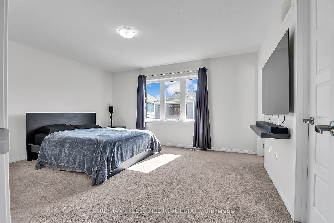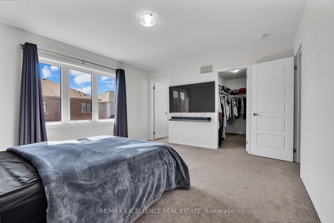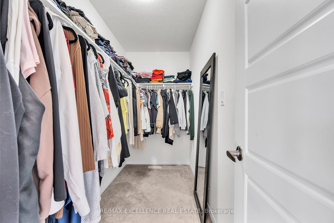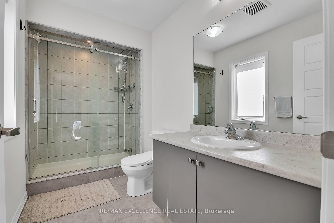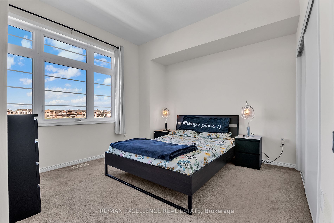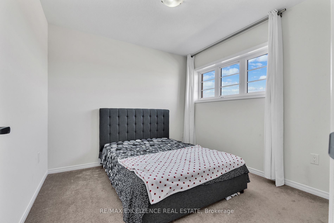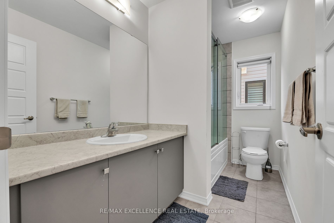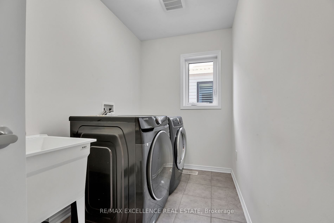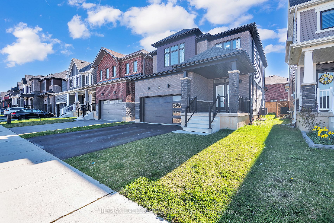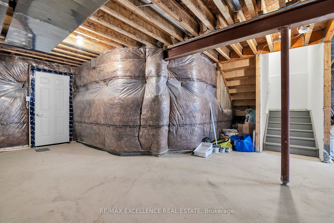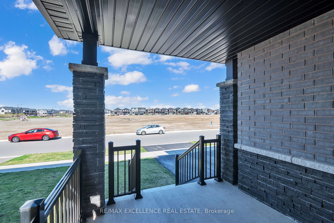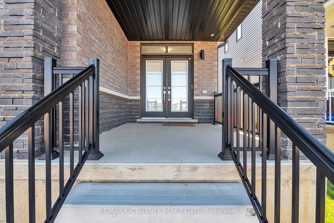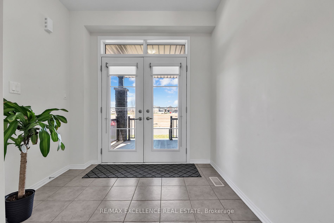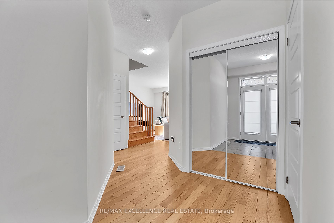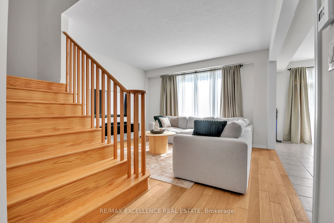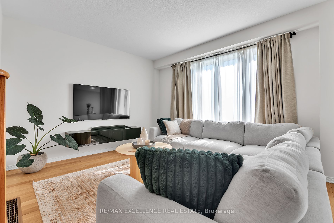Easy Compare [9]
29 Granville CresActive$789,999 |
191 Williamson DrActive$799,999 |
46 Kinross StActive$779,900 |
148 Whithorn CresActive$769,990 |
298 MacCrae DrActive$759,900 |
50 Lilac CircActive$806,990 |
29 Lakeview LaneActive$799,000 |
8 Talbot St WActive$799,997 |
12 Whithorn CresActive$829,000 |
|
|---|---|---|---|---|---|---|---|---|---|
|
|
|
|
|
|
|
|
|
|
|
| For Sale | For Sale | For Sale | For Sale | For Sale | For Sale | For Sale | For Sale | For Sale | |
| Style | 3-Storey | Sidesplit 4 | Sidesplit 3 | 2-Storey | Sidesplit 4 | 2-Storey | Bungalow | 2 1/2 Storey | 2-Storey |
| Bedrooms | 3 | 3 | 3 | 4 | 3 | 3 | 3 | 4 | 3 |
| Baths | 3 | 2 | 2 | 3 | 3 | 2 | 3 | 3 | 3 |
| SQFT | 1100-1500 | 1100-1500 | 1100-1500 | 1500-2000 | 2500-3000 | ||||
| Basement | Other | Part Fin | Finished | Unfinished | Part Fin | Full Unfinished | Finished Full | Full Part Fin | Unfinished |
| Garage spaces | 1 | 1 | 1 | 1 | 2 | 1 | 1 | 2 | 2 |
| Parking | 2 | 2 | 4 | 1 | 6 | 1 | 4 | 4 | 2 |
| Lot |
51 25 |
118 59 |
77 69 |
113 62 |
0 51 |
91 26 |
100 100 |
132 82 |
92 33 |
| Taxes | |||||||||
| Facing | |||||||||
| Details |
Simply park your bags and move into this fully furnished brand new never lived in freehold townhome. Secure this property at list price and keep all furnishing which includes gold sputnik light fixtures and modern furnitures (Modern gold picture frame, Faux leather sectional, never used LED Bed-frames and modern charging ports, brand new and never used LED Bedside tables with modern charging station), Brand new Keurig Coffee Dispenser, Brand new toasters and much more. Live in a tastefully upgraded open-concept 3B+2.5Bath executive townhome in the heart of the exclusive and highly sought-after Caledonia Neighbourhood minutes to Hamilton International Airport, Amazon Fulfilment Centre, School on Upper James, shopping, restaurants, HWY-6 and HWY-403.Take advantage of a well lite townhome with over 40K in upgrades. Modern stainless steel appliances, pot-lights, with large open concept kitchen and kitchen island alongside highend finishes and decor. Make This Your Home. Balance Of Tarion Warranty Available Prime Stainless Steel Fridge, D/W, Electric Cooker, Microwave, Washer & Dryer with new furnace, 200AMP Electrical Panel and HWT. Property is vacant hence ease with showing at any time and immediate occupancy. |
Welcome to 191 Williamson Drive, a stunning 3+1 bedroom, 1.5 bathroom detached side-split in the sought-after Southeast neighbourhood of Caledonia. This home is the perfect combination of modern upgrades and outdoor charm, ideal for families or entertainers alike. Step inside to discover a beautifully updated kitchen featuring sleek quartz countertops, ample cabinetry, and stainless steel appliances complemented by easy-care tile and laminate flooring throughout. The main level flows effortlessly into the bright and spacious living and dining areas, perfect for everyday living or hosting guests. The lower level features a large and open living room and an extra bedroom with en-suite bathroom, perfect for relaxing or hosting family and friends. Outside, the professionally designed exposed aggregate driveway and patios lead to a backyard oasis. The detached outbuilding is a standout feature, complete with a 2-piece bathroom and a wood-fired pizza oven perfect for entertaining or creating your own private retreat. The home also offers a single-car garage and parking for two additional vehicles in the driveway. Conveniently located close to schools, parks, and local amenities, 191 Williamson Drive provides the perfect balance of lifestyle and functionality. |
This stunning 4-bedroom home in Caledonia is a perfect choice for a multi-generational family seeking both space and privacy. With an abundance of square footage of living space, this home features an expansive layout that accommodates everyones needs. The main floor boasts a spacious open-concept living, dining, and kitchen area ideal for family gatherings and entertaining. The well-appointed kitchen includes modern appliances, plenty of counter space, and a large island perfect for meal prep and socializing.The real gem of this home is the fully functional in-law suite, offering separate living quarters with its own private living space. Complete with a kitchen, living room, bedroom, and full bathroom, this suite ensures independence and comfort for extended family members, or guests. Upstairs, you will find 2 generously sized bedrooms, including a master suite with an ensuite bath and walk-in closet. The additional bedrooms offer ample living space and would be perfect for children or home offices.Located in a family-friendly neighborhood with parks, schools, and shopping nearby, this home combines modern convenience with the tranquility of suburban life. Whether you're looking to live together while maintaining privacy, or seeking flexibility, this home has it all. Don't miss your chance to see it schedule a viewing today! |
Set on a large lot filled with natural light streaming through each window, this home provides many customization options. A possible side entrance on this unique spacious lot suggests the chance for a basement apartment or private guest-suite a flexible feature enhancing the appeal of this already charming property. The house boasts modern oak hardwood floors, pot lights throughout the main floor, and quartz countertops in the kitchen. 4-Bedroom semi-detached with 2.5 baths, featuring an upgraded 3-piece bathroom in the main bedrooom. |
This sprawling 4-level clay brick sidesplit is situated on a 1/4 acre oasis with beautiful rural views, just moments from urban conveniences. The bright and spacious main level features a living room, dining room, and eat-in kitchen with walkout to deck. Upstairs you will find a large primary bedroom with a custom-built dream closet complete with IKEA PAX wardrobes, and ensuite privileges to a gorgeously renovated 4 piece spa-like bathroom. The second generously-sized bedroom on this level has its own 3-piece ensuite. Make your way down to the ground level and it's cozy family room complete with gas fireplace and sliding doors to the back patio. But that's not all - there is yet another large bedroom, a powder room, and a convenient laundry room with walkouts to the rear patio as well as the double car garage - which itself boasts an additional 8'x10' work area. Head down one more level to the a gym/rec room with 9' ceilings, a workshop, cold storage and a massive crawlspace. Outside you can meditate in the hot tub, breathing in the 50 fragrant lavender plants, or relax under the steel gazebo. Once rested you can play some yard games, warm up by the firepit, or venture out on a 10-minute walk to the river, where you can enjoy fishing, canoeing, or kayaking. With 2,183 square feet of finished living area, this lovingly maintained carpet-free family home really has it all! Central Vacuum & Attachments, Steel Gazebo with Gazebo Lights & Roll-down Shades, Hot Tub, Existing Hot Tub Equipment & Supplies, Riding Lawn Mower, Snowblower, Surveillance System & 4 Cameras. All extras are "as-is". |
Welcome to your dream home in the highly desirable Avalon community, brought to you by Empire Communities! This brand-new single-detached home offers 1,758 sq. ft. of luxurious living space. With its classic full brick exterior and additional coach lights, the home exudes curb appeal and timeless charm. Inside, you'll be greeted by stunning stained hardwood floors throughout the main floor, complemented by elegant hardwood stairs leading to the upper level. The upgraded kitchen is a true highlight, showcasing sleek quartz countertops. Upstairs, you'll find three spacious bedrooms, including a primary suite with a beautiful ensuite bath. A convenient second-floor laundry room adds to the home's functionality, while central air throughout ensures comfort year-round. Don't miss this incredible opportunity to make this stunning home yours! Taxes not yet assessed. HWT & ERV/HRV rentals. All measurements approx. from Builder plans |
Rare multi-generational, executive style home boasts a relaxing life-style found only at Lake Erie -located 50 mins to Hamilton/Brantford near Selkirk. Incs 2010 blt 6 bedroom/2 family brick bungalow situated on 100x100 double lot fronting on quiet street a block north of Lakeshore Rd offering beach ROW. Introduces 1358sf of living area incs cathedral ceilings & hardwood flooring accenting "Dream" kitchen& dinette w/sliding door WO to 576sf conc. pad, living room, primary bedroom ftrs 3pc en-suite & WI closet, 2 bedrooms, 4pc bath, laundry & garage entry. Attractive, segregated 1482sf lower lower level unit ftrs fully equipped kitchen, dining/living room, 3 bedrooms, 4 pc bath, laundry & garage walk-up. Extras -p/g furnace, AC, p/g generator, 420sf side conc. pad, 10x12 shed, all appliances, c/vac, 2000g cistern & well. |
Century home gem in downtown Cayuga! Solid brick & built in 1903, this charmer stands out in front. With over 2700 square feet above grade, 4 bedrooms, 3 full bathrooms and a huge unfinished attic (square footage not included), there is plenty of living space for everyone. Many modern day updates include: newer furnace, AC, steel roof, windows, electrical, bathrooms, flooring and more. Bright massive windows that flood the home with sunlight, grand ceilings and trim, huge Barn garage / workshop, massive basement with walk up. Large principal bedroom suite with large walk-in closet, dressing area, and updated ensuite bath. Spacious main floor principal rooms with a main floor bedroom/office den(home office) and full bathroom. Located walking distance to shopping, restaurants, the Grand River and only a 30 minute drive to Hamilton. Wrap around cover veranda/porch With theme backyard (large L-shape BBQ deck with hydro) |
Discover this beautiful home situated on a quiet street in the recently established Empire Avalon area of Caledonia. Built-in February 2021, the residence boasts an open and functional floor plan. The main level is designed for modern living. Imagine having friends and family over in the spacious living area. The kitchen is sleek and inviting, perfect for cooking up delicious meals. Upstairs, there are three good-sized bedrooms. Each one has its charm. The master suite is lovely, with its private bathroom. Step outside to the backyard. It's surrounded by greenery, and the patio is a great spot for lazy afternoons, sipping your favorite drink. This home isn't just a house; it's a lifestyle. It's close to schools, parks, and churches ideal for families. And when you want a change of scenery, explore the vibrant downtown area with its shops and restaurants. Don't miss out on this opportunity. Whether you are a first-time buyer or looking to upgrade, this home offers convenience and comfort. All Kitchen Appl As Per Pics: S/S Fridge, Stove, Dishwasher, Microwave, W/D. All Window Coverings and all Electrical Light Fixtures. |
| Swimming pool | |||||||||
| Features | |||||||||
| Video Tour | |||||||||
| Mortgage |
Purchase: $789,999 Down: Monthly: |
Purchase: $799,999 Down: Monthly: |
Purchase: $779,900 Down: Monthly: |
Purchase: $769,990 Down: Monthly: |
Purchase: $759,900 Down: Monthly: |
Purchase: $806,990 Down: Monthly: |
Purchase: $799,000 Down: Monthly: |
Purchase: $799,997 Down: Monthly: |
Purchase: $829,000 Down: Monthly: |
