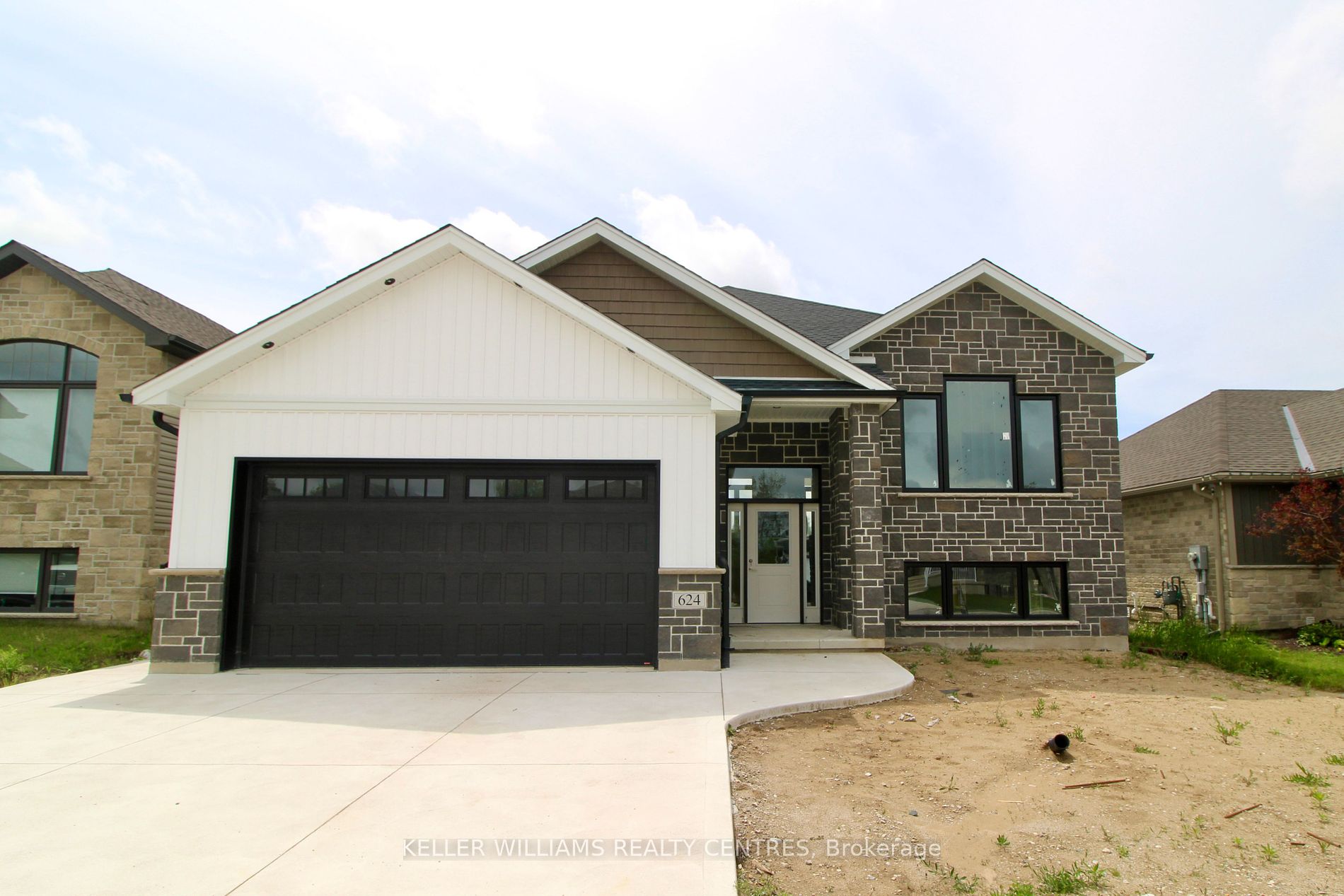Now with finished basement! Lovely raised bungalow within the Cedar East subdivision, close to many amenities. Walking into this open concept home you will notice the stylish raised ceilings in the living and dining area, as well as a walkout from the dining area to a 12' x 24 partially covered deck. The kitchen offers beautiful cabinetry, quartz counters, and an island with bar seating. Heading down to the lower level youll find a bright family room and 2 more bedrooms that could double as offices or hobby rooms! Another full bath, laundry and storage also located on this level.
624 26th Ave
Hanover, Hanover, Grey County $809,900Make an offer
2 Beds
3 Baths
1100-1500 sqft
Attached
Garage
with 2 Spaces
with 2 Spaces
Parking for 4
W Facing
Zoning: R2
- MLS®#:
- X8393954
- Property Type:
- Detached
- Property Style:
- Bungalow-Raised
- Area:
- Grey County
- Community:
- Hanover
- Taxes:
- $0 / 2024
- Added:
- May 31 2024
- Lot Frontage:
- 50.38
- Lot Depth:
- 139.57
- Status:
- Active
- Outside:
- Stone
- Year Built:
- New
- Basement:
- Finished Full
- Brokerage:
- KELLER WILLIAMS REALTY CENTRES
- Lot (Feet):
-
139
50
- Intersection:
- 14th St / 26th Ave
- Rooms:
- 5
- Bedrooms:
- 2
- Bathrooms:
- 3
- Fireplace:
- Y
- Utilities
- Water:
- Municipal
- Cooling:
- Central Air
- Heating Type:
- Forced Air
- Heating Fuel:
- Gas
| Foyer | 2.06 x 2.46m |
|---|---|
| Kitchen | 7.01 x 3.23m Combined W/Dining |
| Living | 4.55 x 7.57m |
| Prim Bdrm | 4.52 x 3.96m 4 Pc Ensuite, W/I Closet |
| Br | 3.2 x 4.19m |
| Rec | 8.61 x 5m |
| Laundry | 5.41 x 3.05m |
| 3rd Br | 4.11 x 3.71m |
| 4th Br | 3.94 x 3.71m |
Listing Description
Property Features
Hospital
Library
Place Of Worship
Rec Centre
School
Sale/Lease History of 624 26th Ave
View all past sales, leases, and listings of the property at 624 26th Ave.Neighbourhood
Schools, amenities, travel times, and market trends near 624 26th AveHanover home prices
Average sold price for Detached, Semi-Detached, Condo, Townhomes in Hanover
Insights for 624 26th Ave
View the highest and lowest priced active homes, recent sales on the same street and postal code as 624 26th Ave, and upcoming open houses this weekend.
* Data is provided courtesy of TRREB (Toronto Regional Real-estate Board)


















