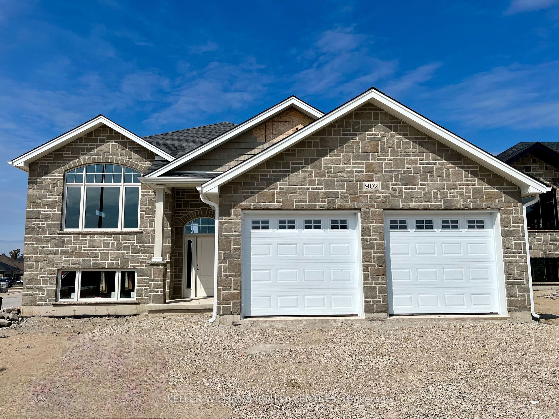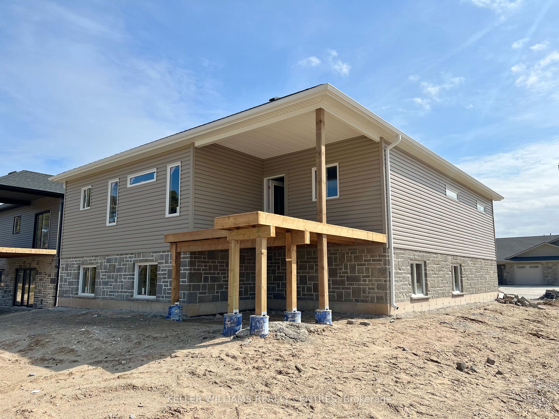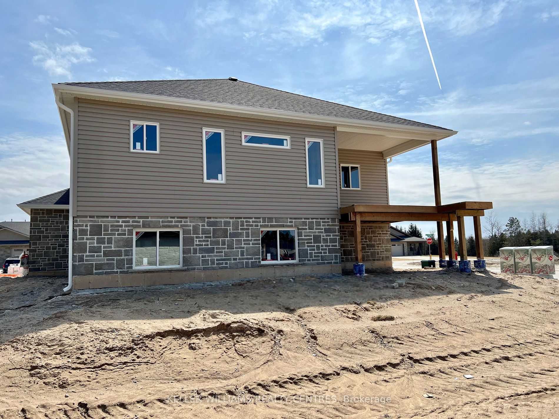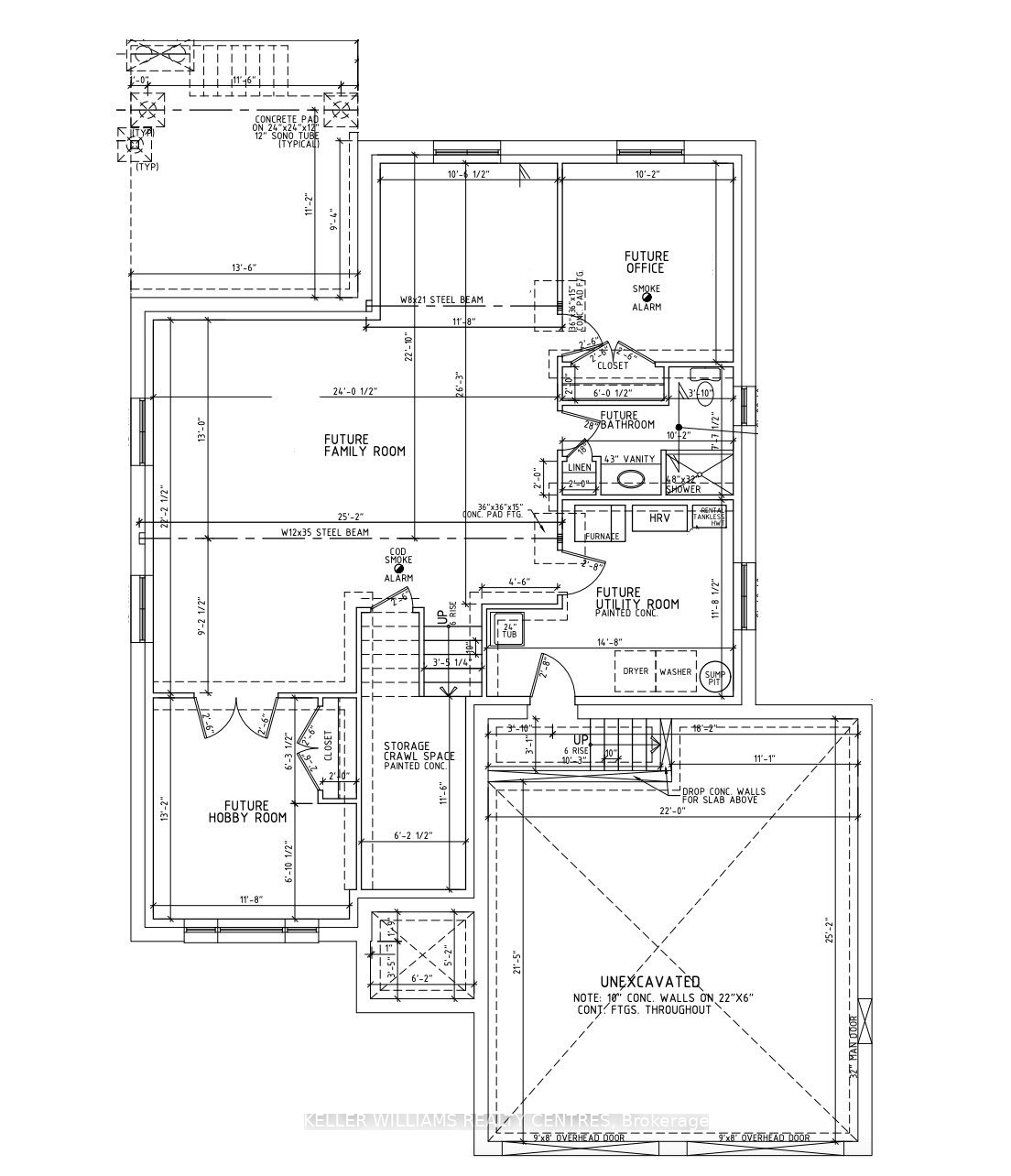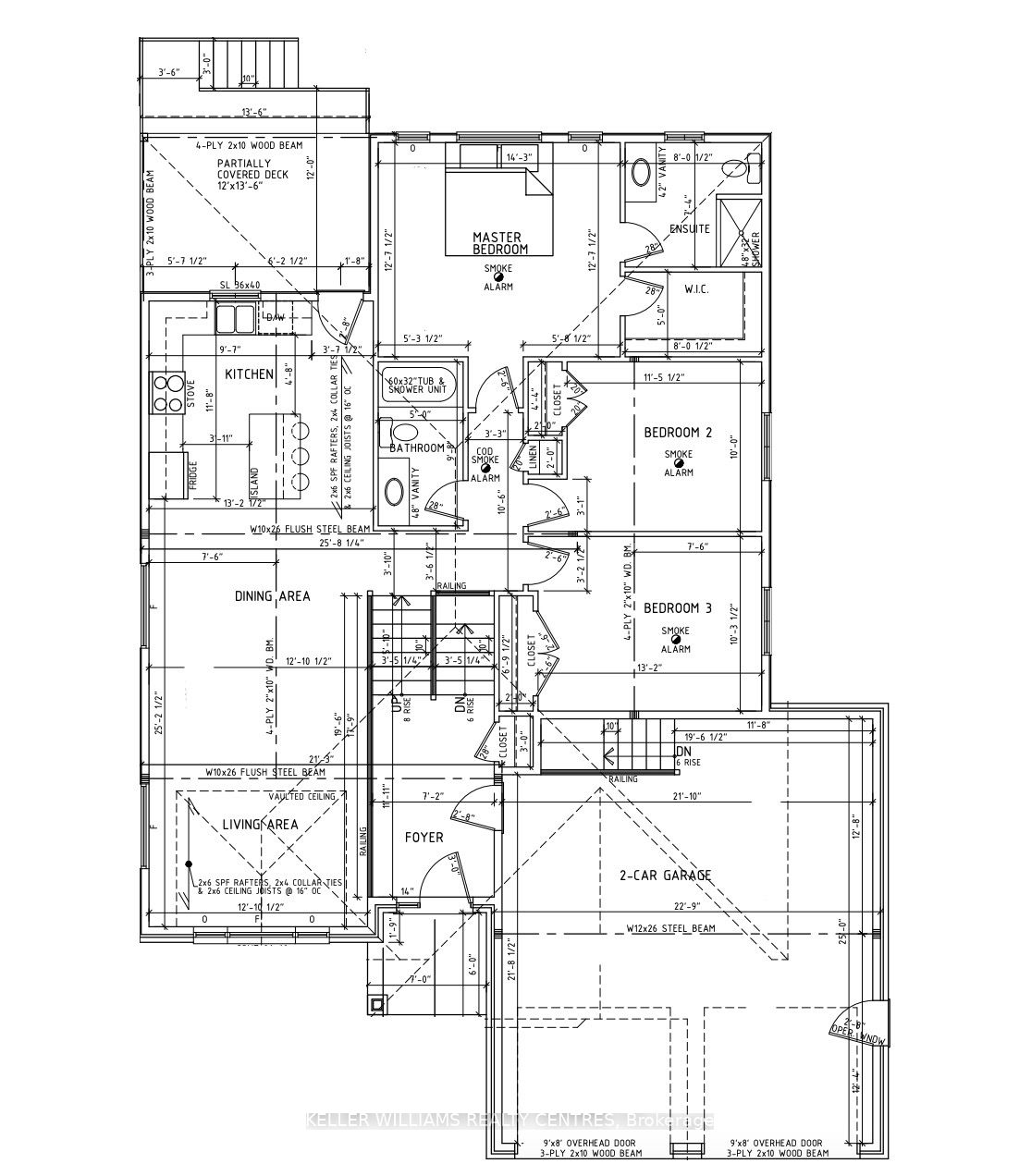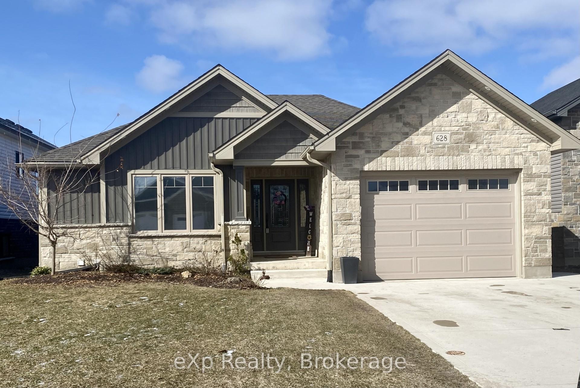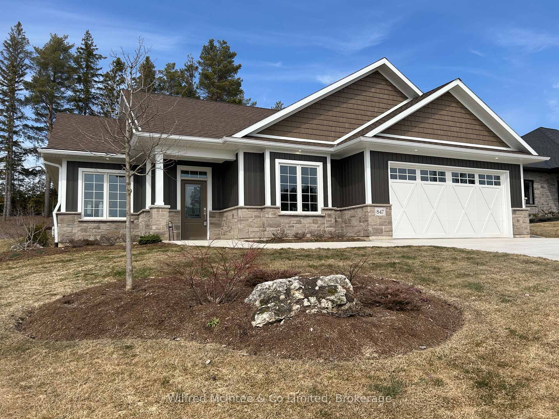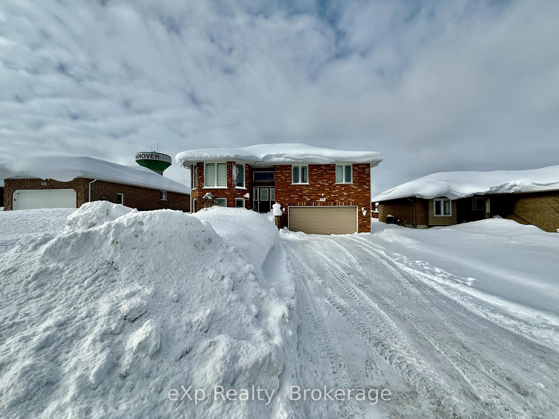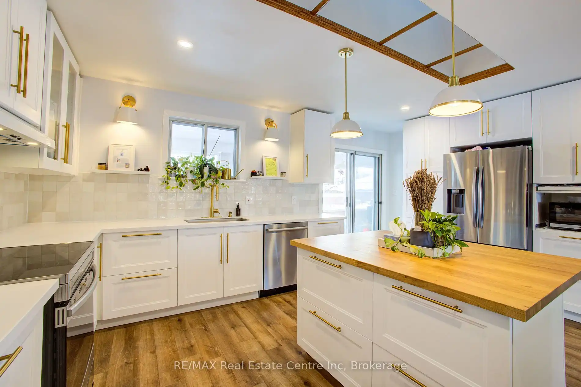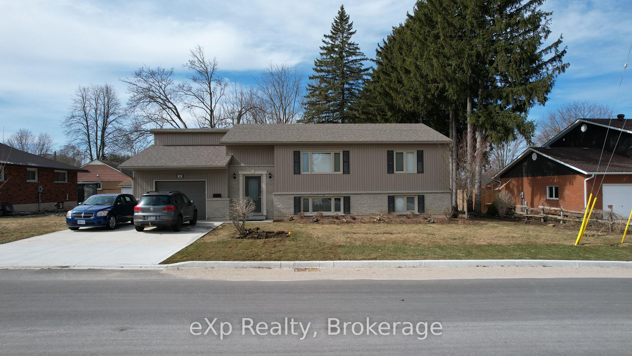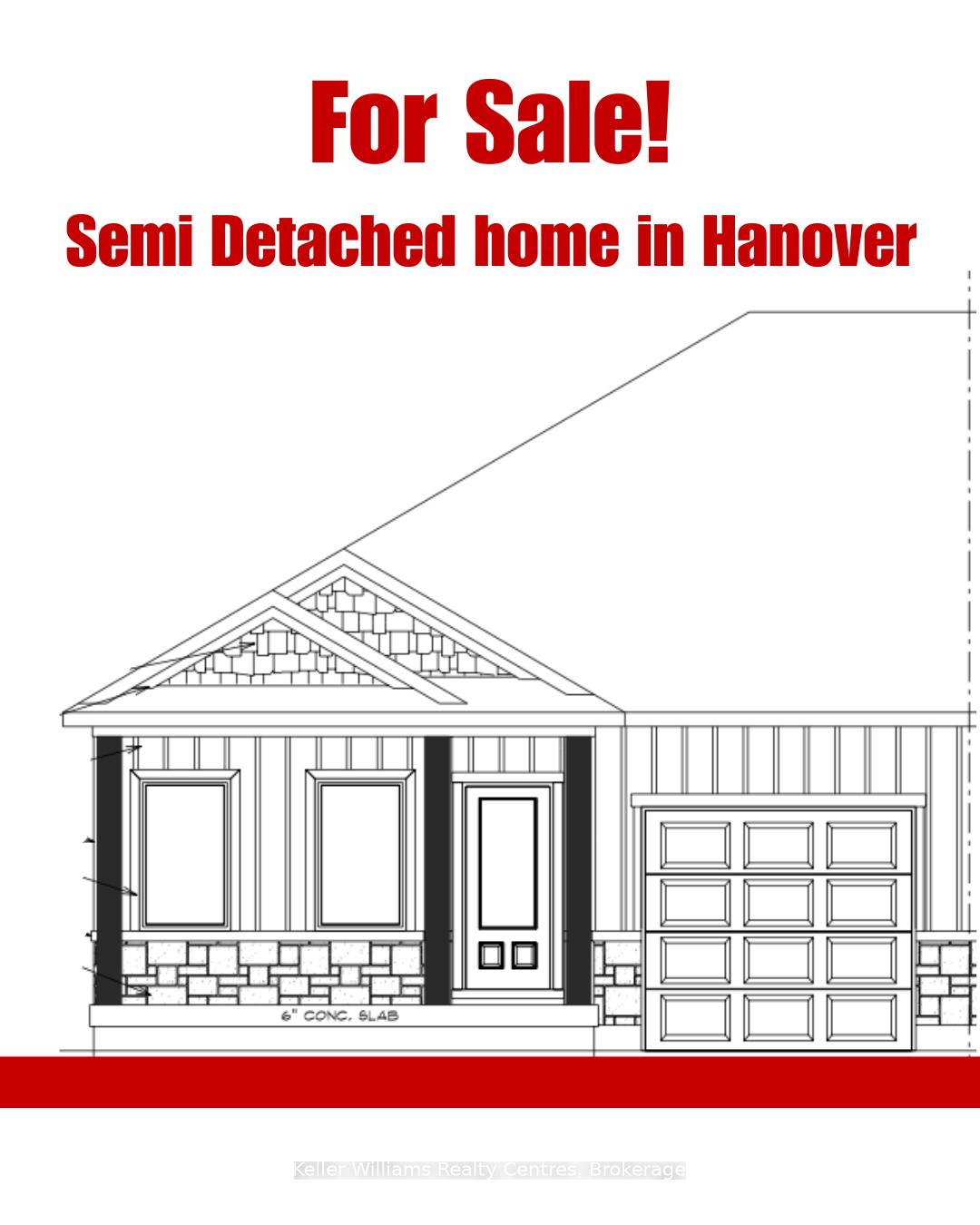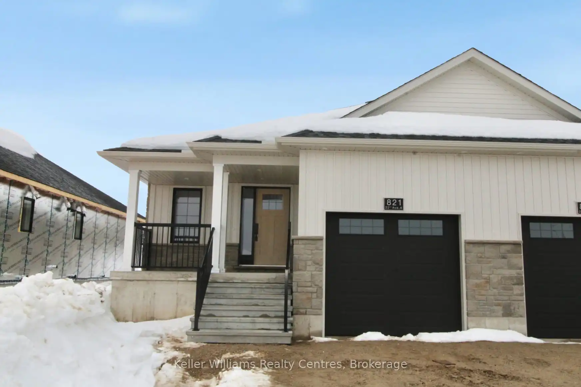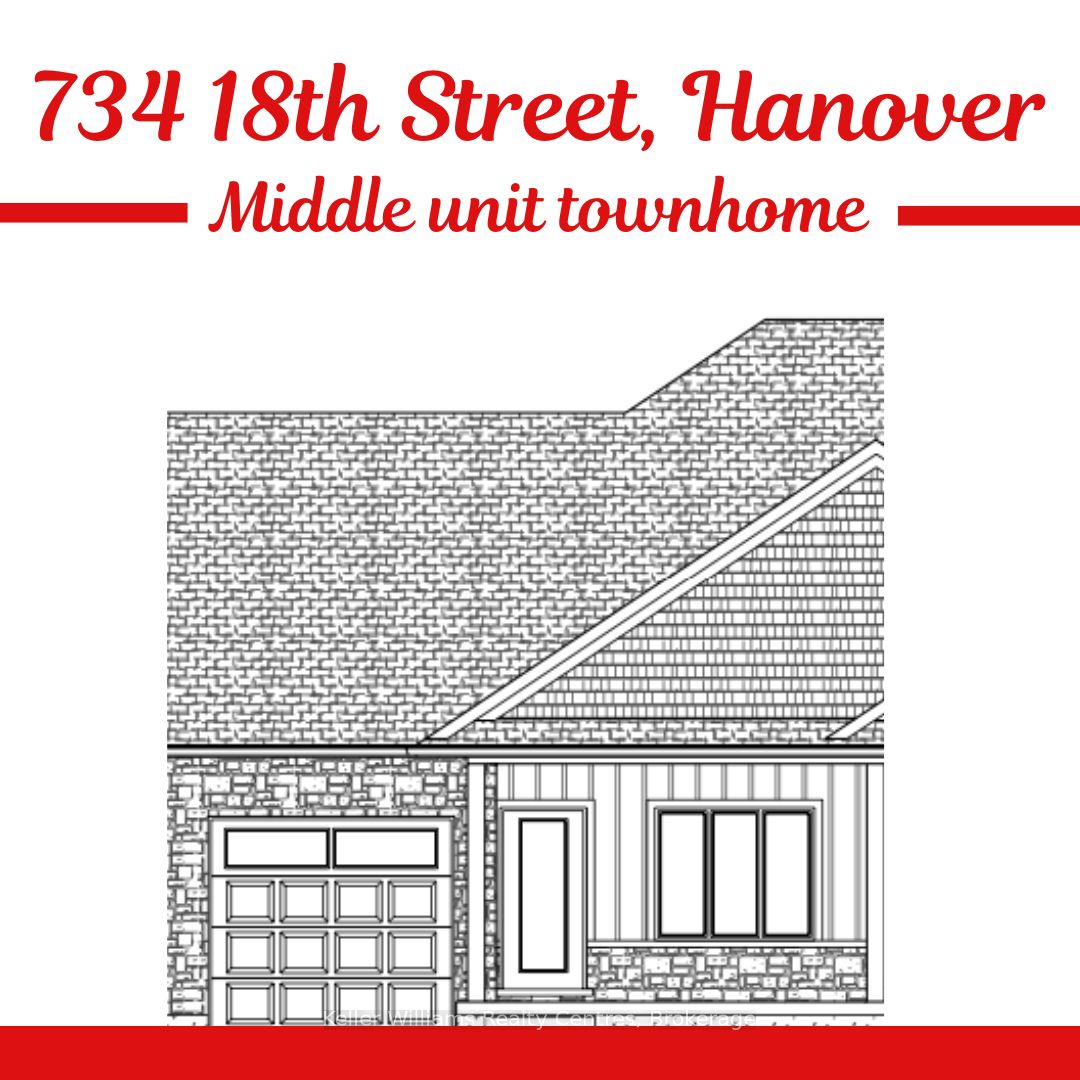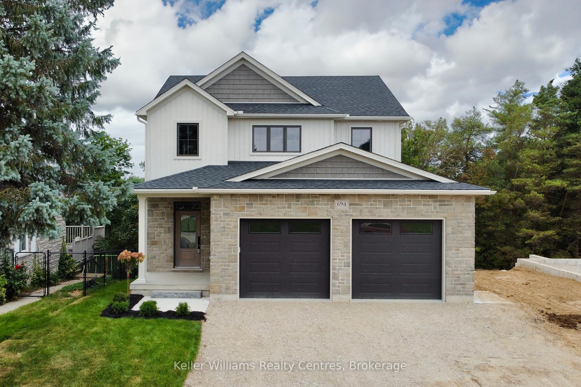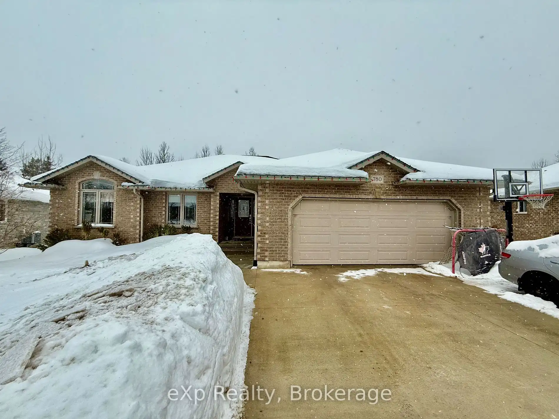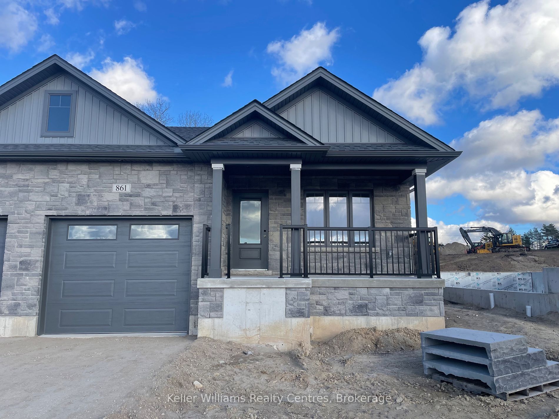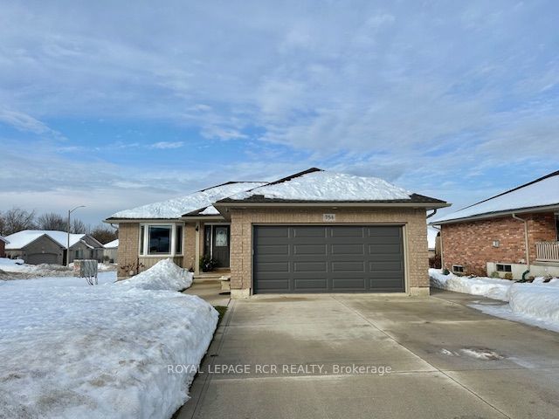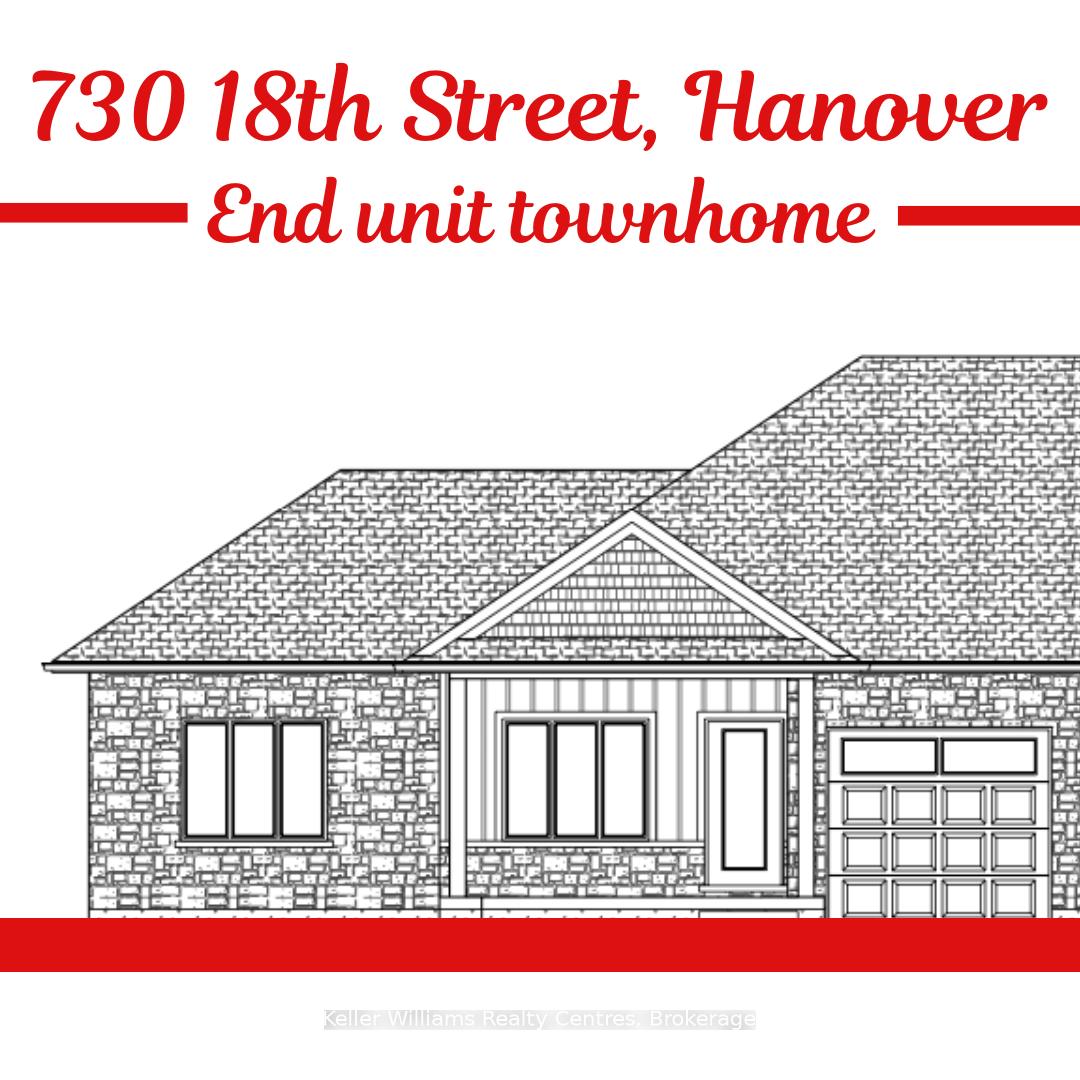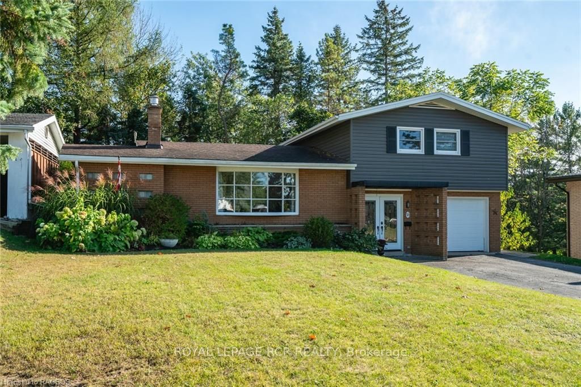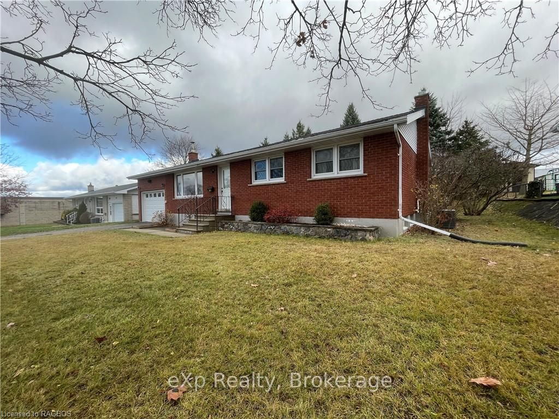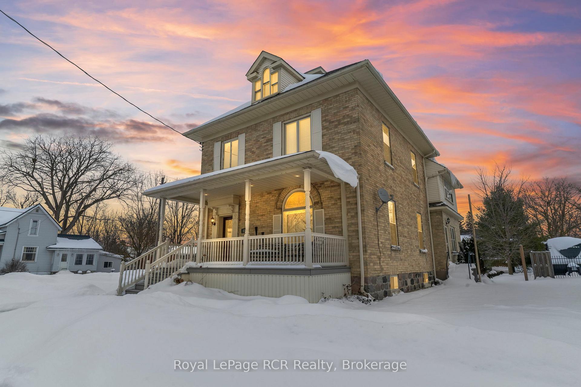Sought after neighbourhood and close to amenities! The main level of this raised bungalow offers 3 bedrooms, 2 bathrooms, and open concept living space with vaulted ceiling at the front of the home. Walkout from your large kitchen with island to your partially covered deck. The master bedroom has a roomy ensuite and walk in closet. Heading down to the lower level youll find the potential for a large family room and 2 more bedrooms that could double as offices or hobby rooms! Basement can be finished at an extra cost. Make your own choices regarding interior finishes such as flooring, cabinets, and countertops, to suit your style.
902 13th St
Hanover, Hanover, Grey County $749,900Make an offer
3 Beds
2 Baths
1100-1500 sqft
Attached
Garage
with 2 Spaces
with 2 Spaces
Parking for 4
N Facing
Zoning: R2
- MLS®#:
- X8327150
- Property Type:
- Detached
- Property Style:
- Bungalow-Raised
- Area:
- Grey County
- Community:
- Hanover
- Taxes:
- $0 / 2024
- Added:
- May 10 2024
- Lot Frontage:
- 55.82
- Lot Depth:
- 124.86
- Status:
- Active
- Outside:
- Stone
- Year Built:
- New
- Basement:
- Full Unfinished
- Brokerage:
- KELLER WILLIAMS REALTY CENTRES
- Lot (Feet):
-
124
55
- Intersection:
- 25th Ave / 13th St
- Rooms:
- 5
- Bedrooms:
- 3
- Bathrooms:
- 2
- Fireplace:
- N
- Utilities
- Water:
- Municipal
- Cooling:
- Central Air
- Heating Type:
- Forced Air
- Heating Fuel:
- Gas
| Foyer | 2.18 x 3.63m |
|---|---|
| Living | 3.91 x 7.67m Combined W/Dining |
| Kitchen | 4.01 x 3.56m |
| Prim Bdrm | 3.84 x 4.34m 4 Pc Ensuite , W/I Closet |
| Br | 3.48 x 3.05m |
| Br | 3.12 x 4.01m |
Property Features
Hospital
Library
Place Of Worship
Rec Centre
School
