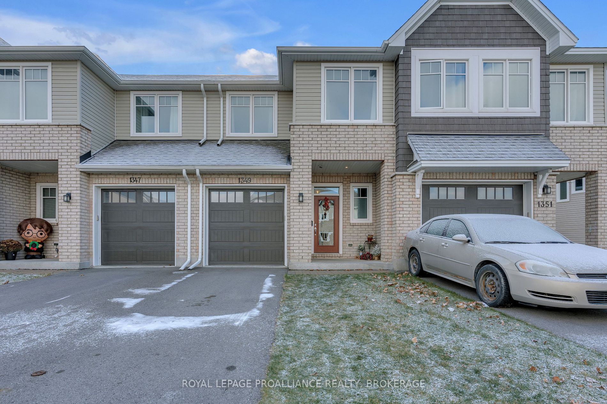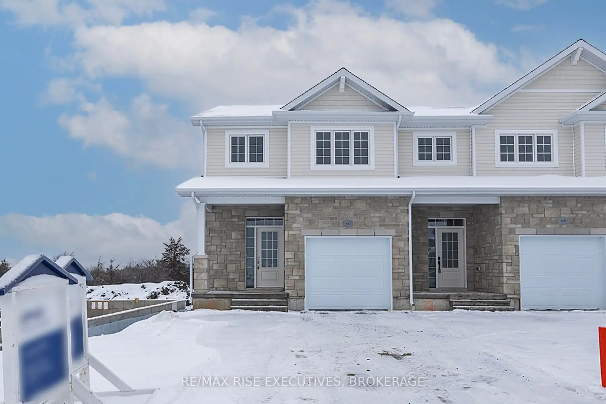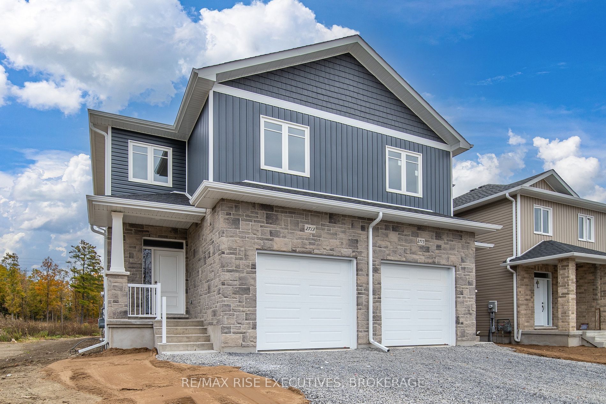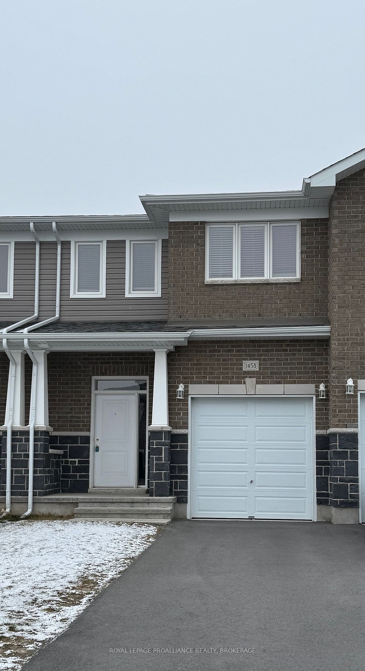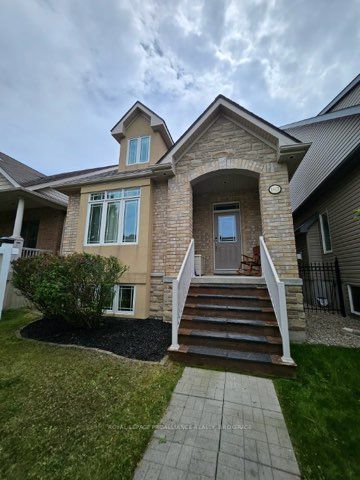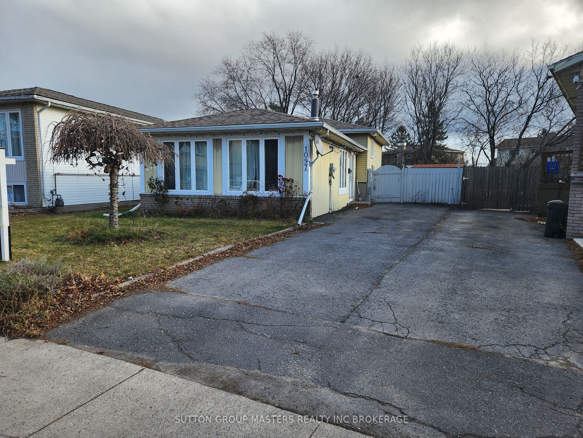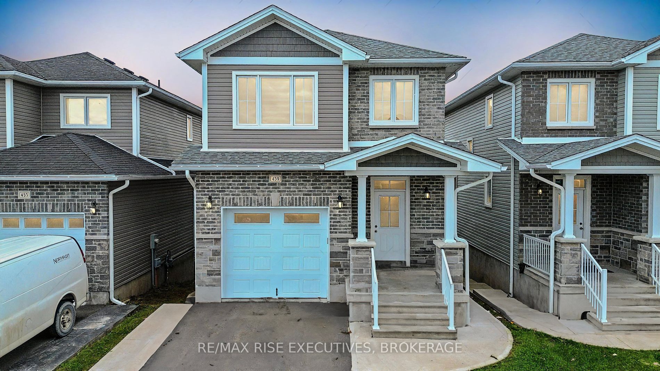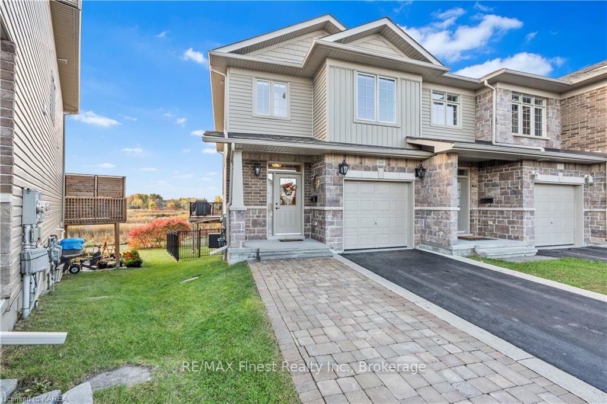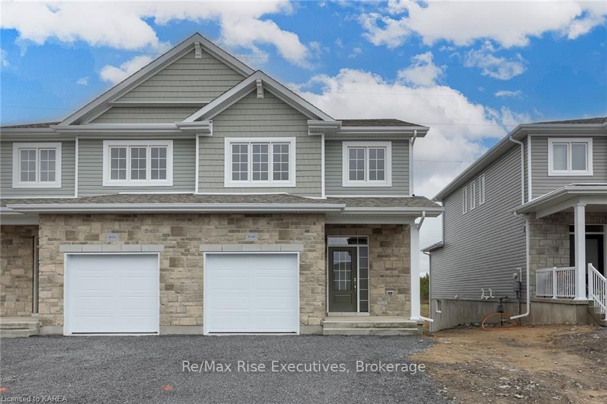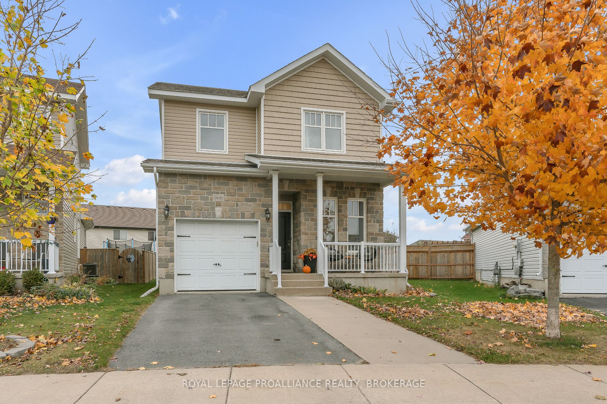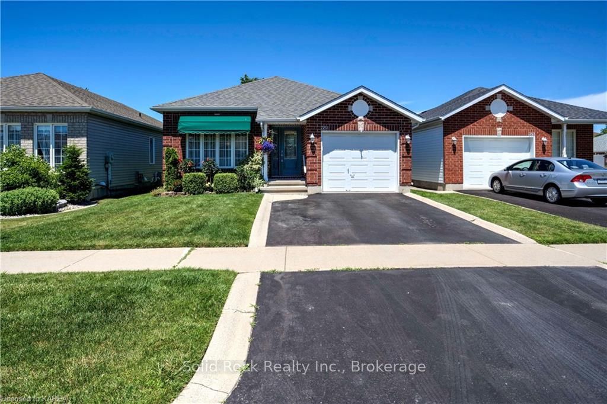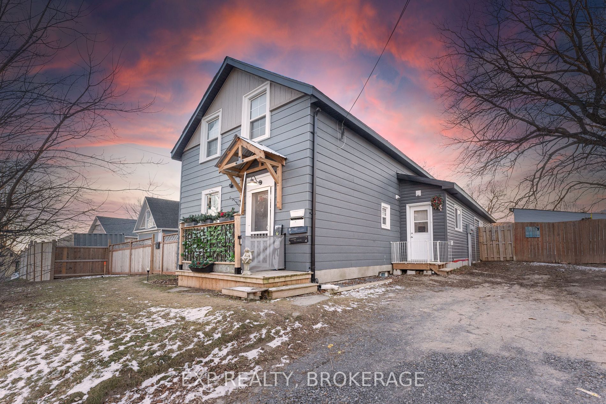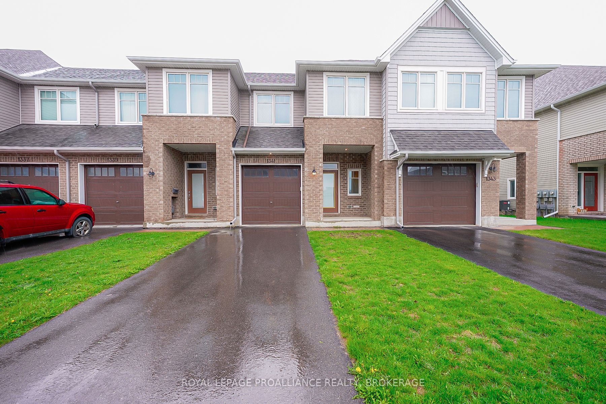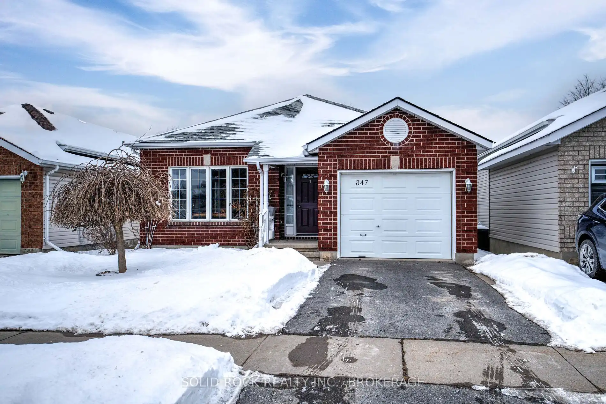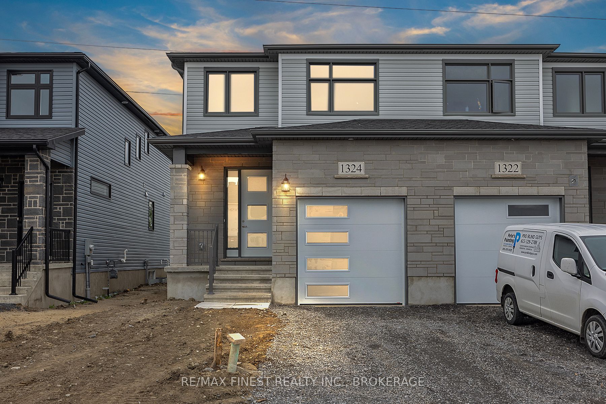Located in the popular Cataraqui Woods neighbourhood, you'll find this move in ready detached side split home offering 3+1 bedrooms, 1.5 baths and 2000 square feet of finished living space. The main level showcases an open-concept living and dining area, a spacious eat-in kitchen complete with granite countertops and an additional area off the kitchen perfect for that home office or kids playroom with access to the fully fenced yard with a storage shed and stone patio, perfect for entertaining. A few steps down, you'll find the large sunken living room, a half bath and inside access to the garage. From here head downstairs to find an additional bedroom, the laundry area and plenty of storage space. Upstairs, you'll find 3 bedrooms including the oversized primary and a 4 piece bath. Topping off this great buy are newer shingles (2022), a newer AC (2023), furnace (2018), newer siding and upgraded insulation (2022) and upgraded electrical to accommodate that electric vehicle with an external charger (2024). Book your showing today! **EXTRAS** Please see document section for Schedule B and Deposit Information
829 Larchwood Cres
City Northwest, Kingston, Frontenac $599,000 1Make an offer
3+1 Beds
2 Baths
1500-2000 sqft
Attached
Garage
with 1 Spaces
with 1 Spaces
Parking for 4
W Facing
- MLS®#:
- X11943959
- Property Type:
- Detached
- Property Style:
- Sidesplit 3
- Area:
- Frontenac
- Community:
- City Northwest
- Taxes:
- $4,148.93 / 2024
- Added:
- January 28 2025
- Lot Frontage:
- 47.83
- Lot Depth:
- 104.50
- Status:
- Active
- Outside:
- Brick
- Year Built:
- 31-50
- Basement:
- Finished
- Brokerage:
- RE/MAX FINEST REALTY INC., BROKERAGE
- Lot (Feet):
-
104
47
- Intersection:
- Cataraqui Woods Drive to Larchwood Crescent
- Rooms:
- 5
- Bedrooms:
- 3+1
- Bathrooms:
- 2
- Fireplace:
- N
- Utilities
- Water:
- Municipal
- Cooling:
- Central Air
- Heating Type:
- Forced Air
- Heating Fuel:
- Gas
| Bathroom | 0.88 x 1.77m 2 Pc Bath |
|---|---|
| Dining | 3.03 x 2.67m |
| Family | 5.68 x 3.58m |
| Foyer | 2.46 x 5.24m |
| Kitchen | 4.41 x 3m |
| Living | 4.31 x 3.21m |
| Sunroom | 4.6 x 3.43m |
| Bathroom | 2.12 x 2.1m 4 Pc Bath |
| 2nd Br | 2.57 x 3.16m |
| 3rd Br | 3.13 x 3.16m |
| Prim Bdrm | 5.11 x 3.72m |
| Rec | 3.87 x 4.15m |
Property Features
Park
Public Transit
School Bus Route
Sale/Lease History of 829 Larchwood Cres
View all past sales, leases, and listings of the property at 829 Larchwood Cres.Neighbourhood
Schools, amenities, travel times, and market trends near 829 Larchwood CresSchools
6 public & 4 Catholic schools serve this home. Of these, 10 have catchments. There are 2 private schools nearby.
Parks & Rec
3 playgrounds, 1 ball diamond and 2 other facilities are within a 20 min walk of this home.
Transit
Street transit stop less than a 2 min walk away. Rail transit stop less than 4 km away.
Want even more info for this home?


