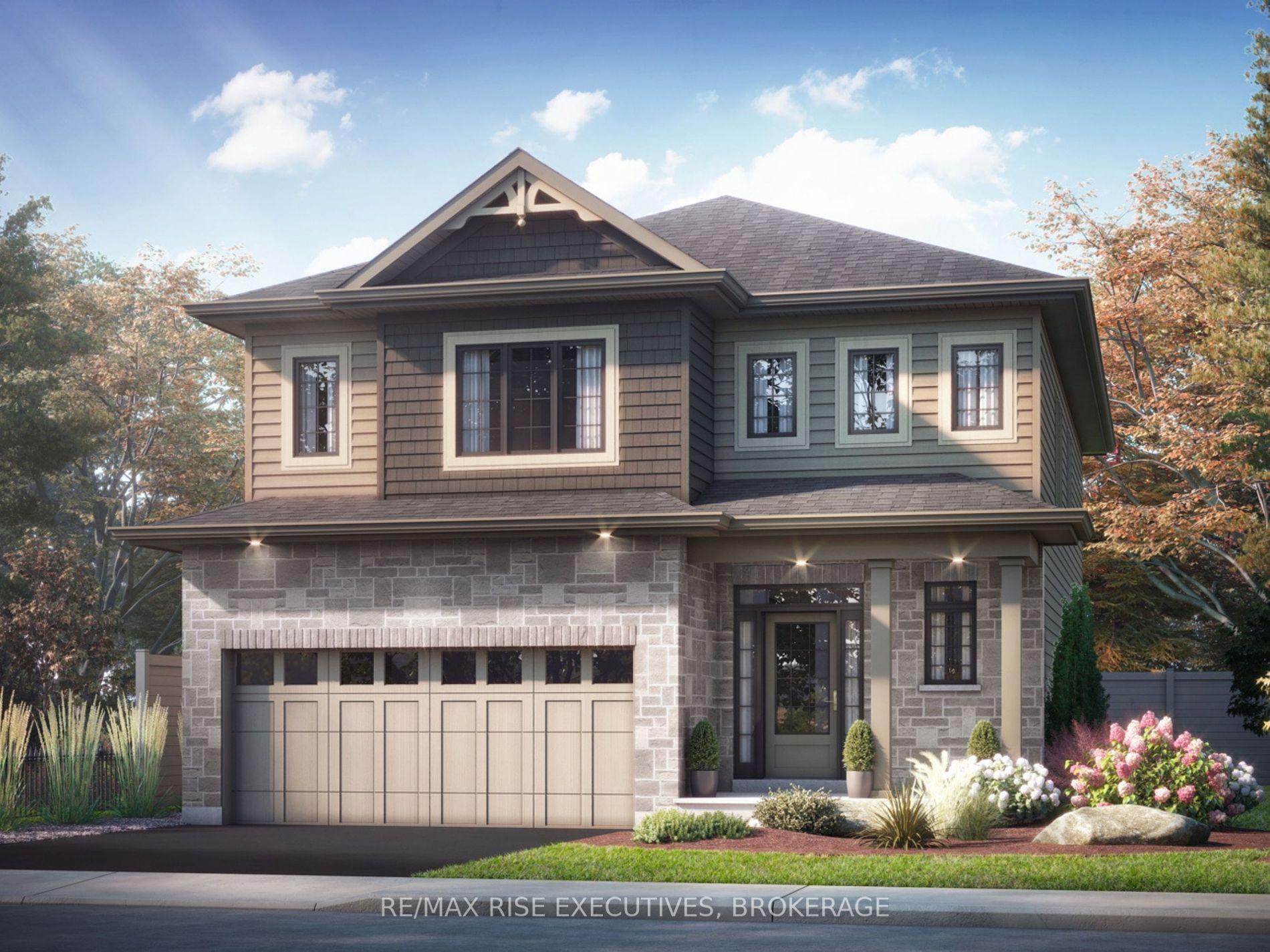The Hillcrest from CaraCo offers 2,400 sq/ft, 4 bedrooms, 2.5 baths and is set on a large corner lot in Woodhaven West! Featuring hardwood, tile and 9ft wall height throughout the main floor. This open concept design features two-story grand entrance/foyer with ceramic tile, hardwood flooring and 9ft ceilings throughout the main floor. The kitchen features quartz countertops, centre island, pot lighting, built-in microwave, double pantry and breakfast nook with patio doors to rear yard. Spacious living/dining room with a gas fireplace, large windows and pot lighting. 4 bedrooms up including the primary bedroom with two walk-in closets and 5-piece ensuite bathroom with double sinks, tiled shower and soaker tub. All this plus quartz countertops in all bathrooms, second floor laundry room, main floor mud room w/walk-in closet, high-efficiency furnace, HRV and basement bathroom rough-in. Make this home your own with an included $20,000 Design Centre Bonus! Located in popular Woodhaven West, just steps to parks, future school and close to all west end amenities. Choose this design or any one of our 13 Summit Series floor plans, ranging from 1,350 to 3,000+ sq/ft and move-in Summer 2025.
1624 Boardwalk Dr
City Northwest, Kingston, Frontenac $932,400Make an offer
4+0 Beds
3 Baths
2000-2500 sqft
Attached
Garage
with 2 Spaces
with 2 Spaces
Parking for 2
E Facing
Zoning: UR3.B
- MLS®#:
- X11880718
- Property Type:
- Detached
- Property Style:
- 2-Storey
- Area:
- Frontenac
- Community:
- City Northwest
- Taxes:
- $0 / 2024
- Added:
- December 04 2024
- Lot Frontage:
- 45.00
- Lot Depth:
- 104.00
- Status:
- Active
- Outside:
- Stone
- Year Built:
- New
- Basement:
- Full Unfinished
- Brokerage:
- RE/MAX RISE EXECUTIVES, BROKERAGE
- Lot (Feet):
-
104
45
- Lot Irregularities:
- Corner Lot
- Intersection:
- Cataraqui Woods Drive to Boardwalk Drive
- Rooms:
- 12
- Bedrooms:
- 4+0
- Bathrooms:
- 3
- Fireplace:
- Y
- Utilities
- Water:
- Municipal
- Cooling:
- None
- Heating Type:
- Forced Air
- Heating Fuel:
- Gas
| Living | 4.09 x 4.57m Hardwood Floor, Gas Fireplace, Pot Lights |
|---|---|
| Kitchen | 3.58 x 4.44m Hardwood Floor, Quartz Counter, Pantry |
| Breakfast | 2.39 x 4.44m Sliding Doors |
| Prim Bdrm | 4.06 x 4.42m Ensuite Bath, W/I Closet |
| Br | 3.17 x 5.31m W/I Closet |
| Br | 3.12 x 3.86m W/I Closet |
| Br | 3.25 x 3.17m W/I Closet |
Property Features
Park
Public Transit
School
Sale/Lease History of 1624 Boardwalk Dr
View all past sales, leases, and listings of the property at 1624 Boardwalk Dr.Neighbourhood
Schools, amenities, travel times, and market trends near 1624 Boardwalk DrCity Northwest home prices
Average sold price for Detached, Semi-Detached, Condo, Townhomes in City Northwest
Insights for 1624 Boardwalk Dr
View the highest and lowest priced active homes, recent sales on the same street and postal code as 1624 Boardwalk Dr, and upcoming open houses this weekend.
* Data is provided courtesy of TRREB (Toronto Regional Real-estate Board)

