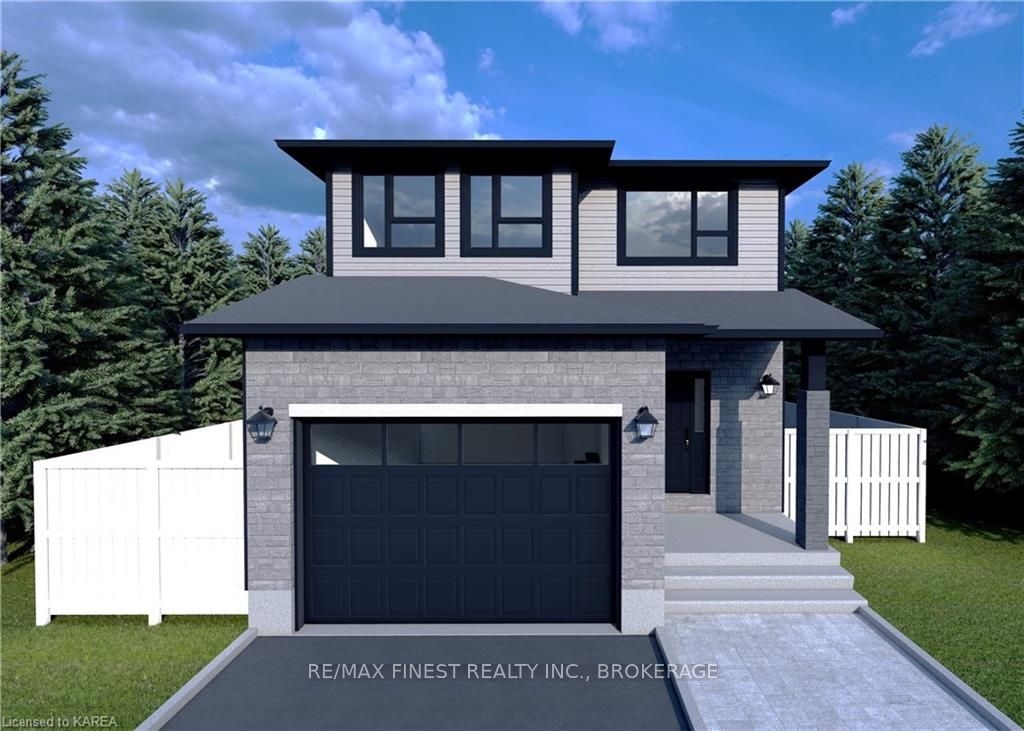8,000.00 Exterior Upgrade Allowance! This 2,200sq.ft 2 Story Sandhill model built by Greene Homes in Creekside Valley, offers 4 beds and 2.5 baths, an open concept main floor design which includes a kitchen with a large walk-in pantry, center island with breakfast bar, along with features such as 9 foot main floor ceiling height plus a cathedral ceiling in the dining nook, Quartz countertops, a main floor office/den, a foyer with garage access and 2 pc bath. The Primary Suite offers a 5 piece ensuite bath and huge walk-in closet, with 2nd floor laundry, and quality finishing's throughout. The basement is partially finished with rough-ins for: a bathroom, kitchen, and washer/dryer connections. It also offers a side entrance making it ideal for a future in-law potential. ALSO included is central air and a paved drive. Do not miss out on this opportunity to own a Greene Home.
1319 Turnbull Way
City Northwest, Kingston, Frontenac $779,969Make an offer
4 Beds
3 Baths
2000-2500 sqft
Attached
Garage
with 1.5 Spaces
with 1.5 Spaces
Parking for 1
W Facing
- MLS®#:
- X10412455
- Property Type:
- Detached
- Property Style:
- 2-Storey
- Area:
- Frontenac
- Community:
- City Northwest
- Taxes:
- $0 / 2024
- Added:
- November 06 2024
- Lot Frontage:
- 34.00
- Lot Depth:
- 104.00
- Status:
- Active
- Outside:
- Stone
- Year Built:
- New
- Basement:
- Full Part Fin
- Brokerage:
- RE/MAX FINEST REALTY INC., BROKERAGE
- Lot (Feet):
-
104
34
- Intersection:
- Westbrook Rd to Ottawa Rd to Turnbull Way
- Rooms:
- 7
- Bedrooms:
- 4
- Bathrooms:
- 3
- Fireplace:
- N
- Utilities
- Water:
- Municipal
- Cooling:
- Central Air
- Heating Type:
- Forced Air
- Heating Fuel:
- Gas
| Den | 3.47 x 2.86m |
|---|---|
| Great Rm | 3.72 x 6.07m |
| Kitchen | 2.96 x 4.27m |
| Dining | 2.96 x 3.32m |
| Bathroom | 0 2 Pc Bath |
| Br | 3.35 x 3.08m |
| 2nd Br | 3.35 x 4.66m |
| Bathroom | 0 4 Pc Bath |
| 3rd Br | 3.35 x 3.35m |
| Prim Bdrm | 4.88 x 3.96m |
| Bathroom | 0 5 Pc Ensuite |
Sale/Lease History of 1319 Turnbull Way
View all past sales, leases, and listings of the property at 1319 Turnbull Way.Neighbourhood
Schools, amenities, travel times, and market trends near 1319 Turnbull WayCity Northwest home prices
Average sold price for Detached, Semi-Detached, Condo, Townhomes in City Northwest
Insights for 1319 Turnbull Way
View the highest and lowest priced active homes, recent sales on the same street and postal code as 1319 Turnbull Way, and upcoming open houses this weekend.
* Data is provided courtesy of TRREB (Toronto Regional Real-estate Board)
