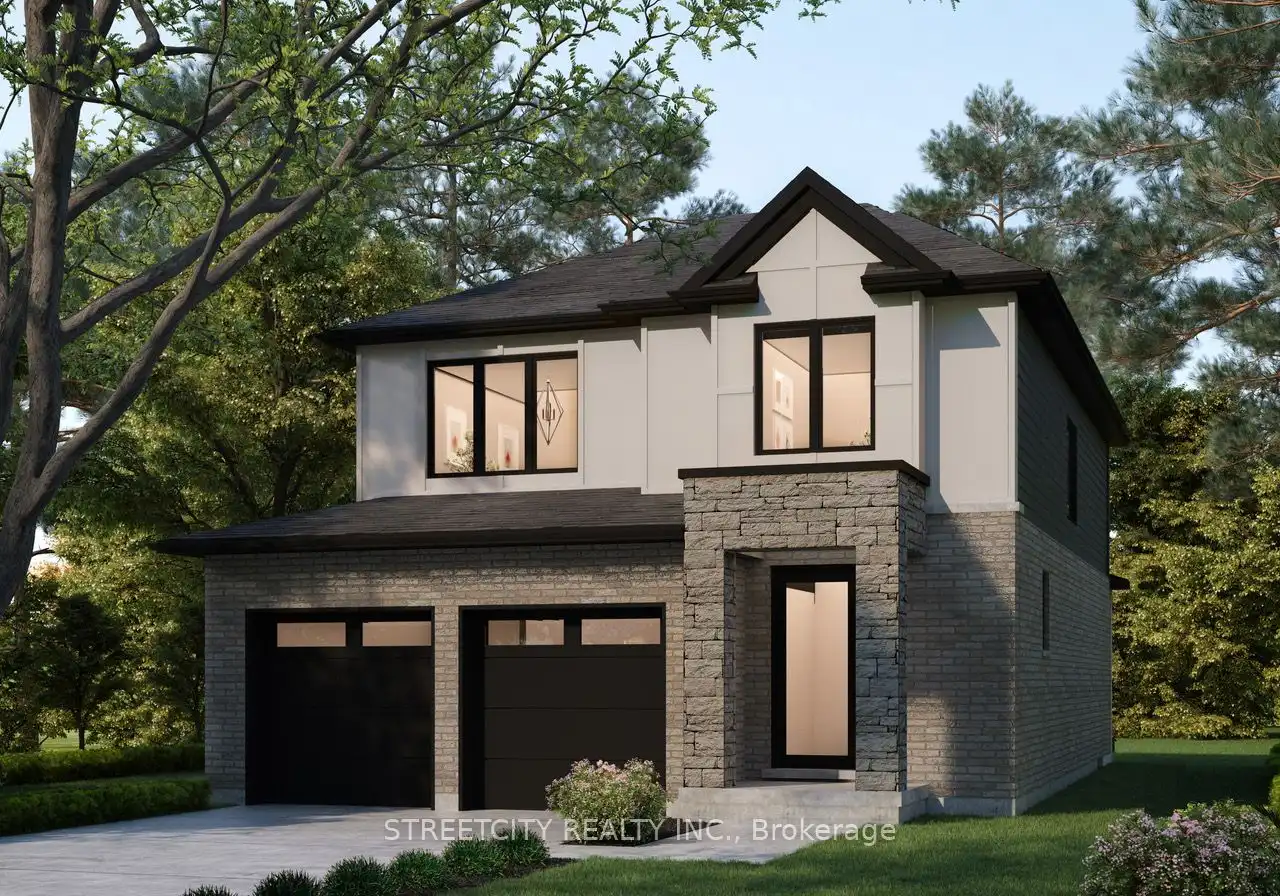MOVE IN READY- Welcome to your dream home in the heart of St Thomas, a charming small city with big city amenities! This Traditional masterpiece perfectly blends contemporary design and convenience, providing an exceptional living experience. Step into luxury as you explore the features of this immaculate model home now offered for sale. The Ridgewood model serves as a testament to the versatility and luxury that awaits you. Open-concept and carpet-free Living: Enter the spacious foyer and be greeted by an abundance of natural light flowing through the open-concept living spaces. The seamless flow from the living room to the dining and kitchen area creates a welcoming atmosphere for both relaxation and entertaining. The gourmet kitchen is a culinary delight, with quartz countertops, a tiled backsplash, and a stylish centre island. Ample cabinet space with a walk-in Pantry cabinet makes this kitchen both functional and beautiful. Retreat to the indulgent master suite, featuring a generously sized bedroom, a walk-in closet, and a spa-like ensuite bathroom. The basement offers a blank canvas for development potential with a roughed-in bath, large egress windows, and a Separate side door entrance. Several well-appointed builder upgrades are included. Book your private showing soon before this one gets away.
53 Lucas Rd
SE, St. Thomas, Elgin $844,419Make an offer
4 Beds
3 Baths
2000-2500 sqft
Attached
Garage
with 2 Spaces
with 2 Spaces
Parking for 2
E Facing
Zoning: SFR
- MLS®#:
- X11989038
- Property Type:
- Detached
- Property Style:
- 2-Storey
- Area:
- Elgin
- Community:
- SE
- Taxes:
- $0 / 2025
- Added:
- February 26 2025
- Lot Frontage:
- 35.10
- Lot Depth:
- 102.50
- Status:
- Active
- Outside:
- Brick
- Year Built:
- New
- Basement:
- Full Unfinished
- Brokerage:
- STREETCITY REALTY INC.
- Lot (Feet):
-
102
35
- Lot Irregularities:
- Irregular (pie shaped)
- Intersection:
- From Wellington St. Turn south on Manor wood Rd and East on Lucas Rd.
- Rooms:
- 10
- Bedrooms:
- 4
- Bathrooms:
- 3
- Fireplace:
- Y
- Utilities
- Water:
- Municipal
- Cooling:
- Central Air
- Heating Type:
- Forced Air
- Heating Fuel:
- Gas
| Living | 4.14 x 4.9m Fireplace , Pot Lights , Plank Floor |
|---|---|
| Dining | 2.98 x 3.59m Pot Lights , Plank Floor |
| Kitchen | 3.74 x 4.45m Pot Lights , Plank Floor |
| Prim Bdrm | 4.69 x 4.45m W/I Closet , 5 Pc Ensuite , Plank Floor |
| 2nd Br | 3.96 x 3.44m Plank Floor |
| 3rd Br | 3.07 x 3.77m Plank Floor |
| 4th Br | 3.07 x 3.77m Plank Floor |
Property Features
Beach
Golf
Hospital
Place Of Worship
School

