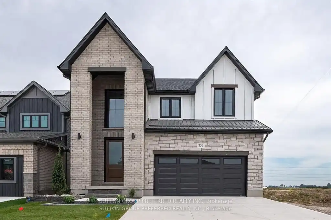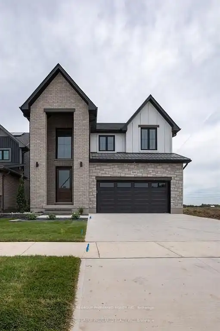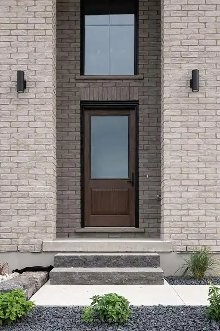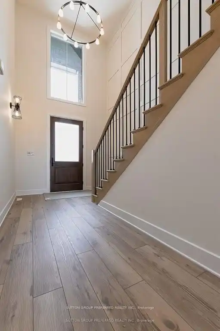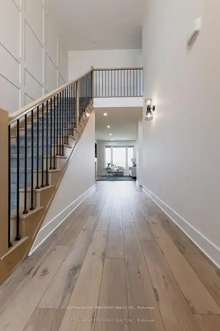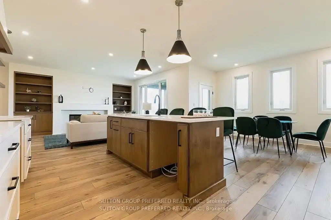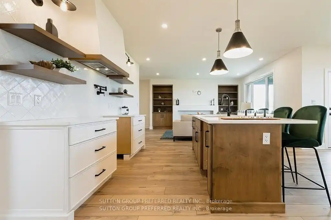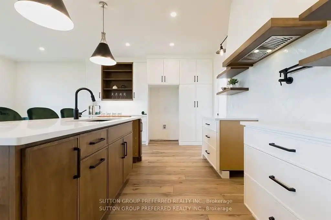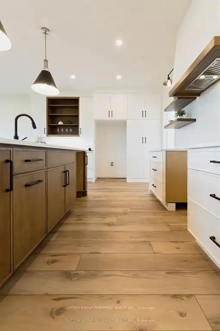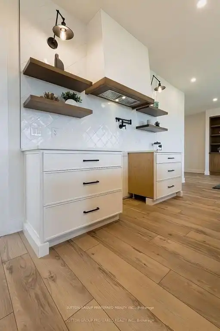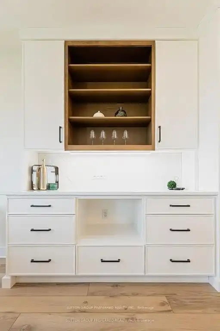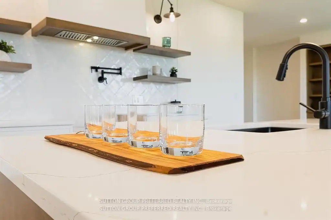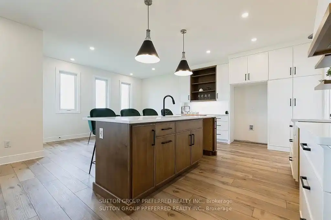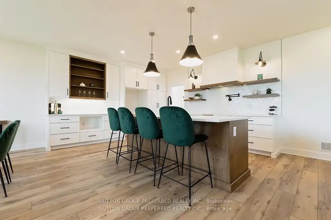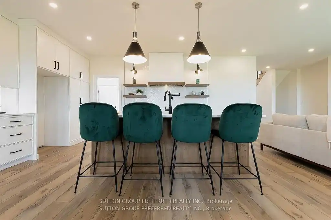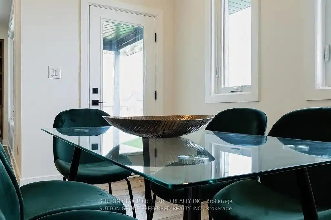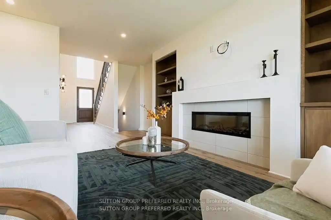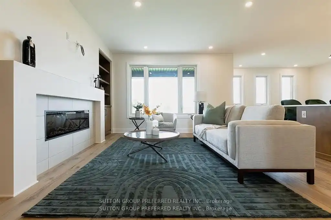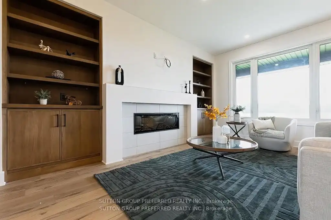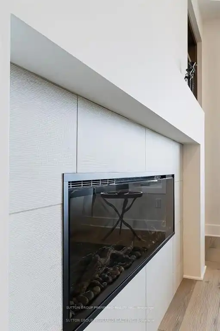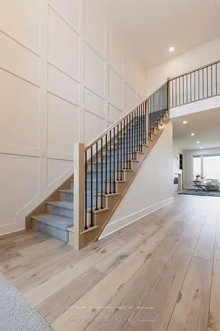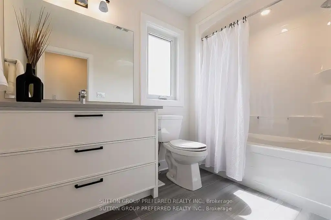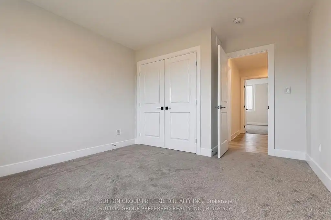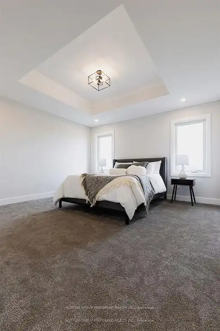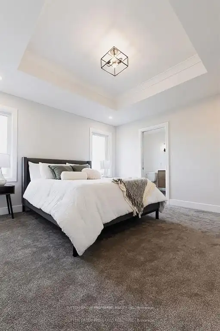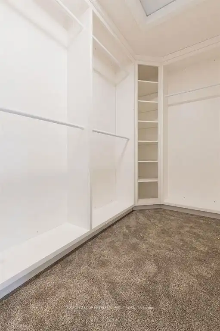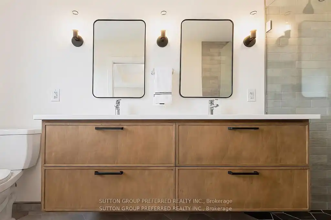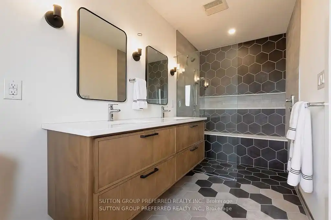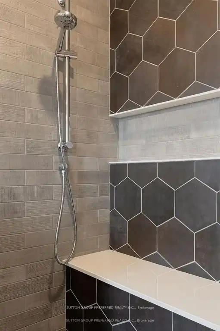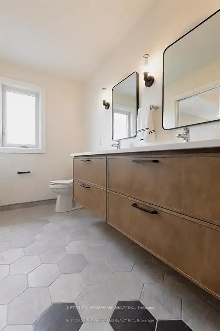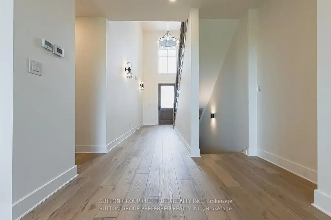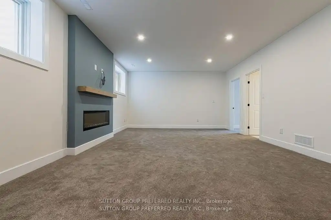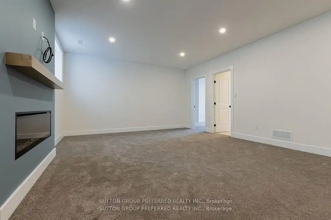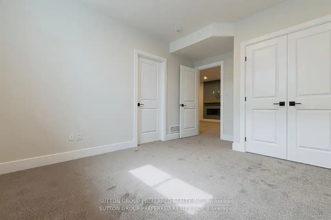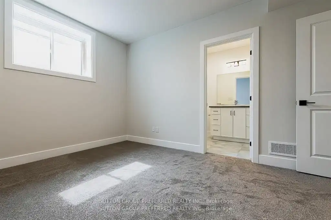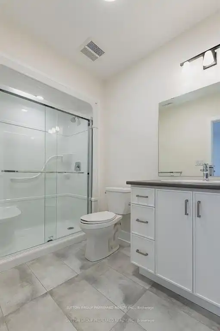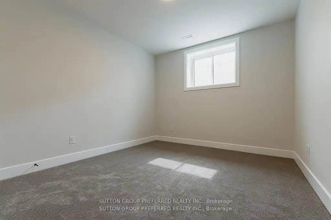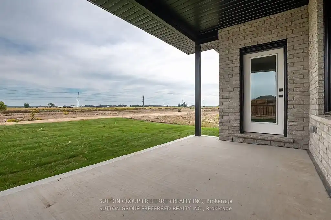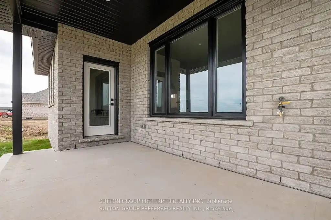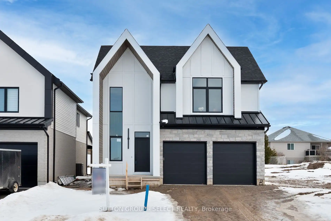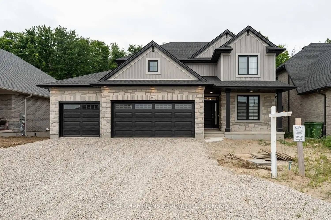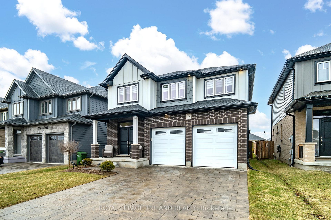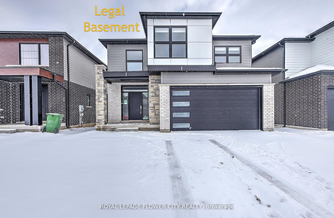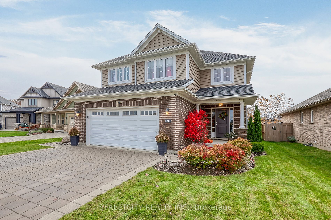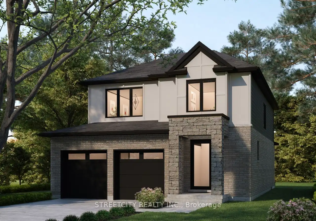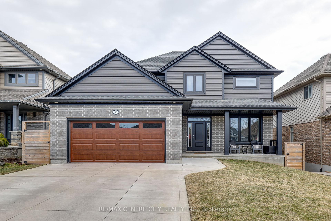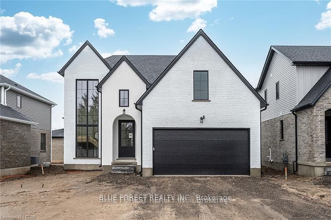DHP Homes welcomes you to 159 Renaissance Drive situated in the desirable Harvest Run subdivision. This Five bedroom home comes with quality finishes. Entering into the foyer you are greeted with 18ft ceilings and an inviting feature wall, a two piece guest bathroom, and an open plan Kitchen offering bespoke cabinetry with quartz countertops and oversized island, the family room with fireplace and custom cabinetry and a bright dining room with access to a rear covered porch, finally a mud room leading to a double car garage complete the main floor. Upstairs boasts a primary bedroom with walk in closet and an ensuite with a double vanity and custom walkin tiled shower, 3 additional bedrooms, a family bathroom and laundry await. The basement has been fully finished with 8.5ft ceilings, a rec room with a feature fire place, a further bedroom and an additional bathroom. Located 15 mins to London or Port Stanley. Upgrades include, concrete driveway, irrigation system, fully finished basement, oak staircase.
159 Renaissance Dr
SE, St. Thomas, Elgin $930,000Make an offer
5+1 Beds
4 Baths
2500-3000 sqft
Attached
Garage
with 2 Spaces
with 2 Spaces
Parking for 2
E Facing
Zoning: hR3A-26
- MLS®#:
- X10441629
- Property Type:
- Detached
- Property Style:
- 2-Storey
- Area:
- Elgin
- Community:
- SE
- Taxes:
- $0 / 2024
- Added:
- November 22 2024
- Lot Frontage:
- 40.00
- Lot Depth:
- 118.00
- Status:
- Active
- Outside:
- Brick
- Year Built:
- New
- Basement:
- Finished Full
- Brokerage:
- SUTTON GROUP PREFERRED REALTY INC.
- Lot (Feet):
-
118
40
- Intersection:
- Take Elm Street to Renaissance Drive
- Rooms:
- 9
- Bedrooms:
- 5+1
- Bathrooms:
- 4
- Fireplace:
- Y
- Utilities
- Water:
- Municipal
- Cooling:
- Central Air
- Heating Type:
- Forced Air
- Heating Fuel:
- Gas
| Kitchen | 4.5 x 3.7m |
|---|---|
| Dining | 4.5 x 2.8m |
| Family | 5.3 x 4.2m |
| Mudroom | 2 x 1.7m |
| Prim Bdrm | 4.1 x 3.9m W/I Closet |
| 2nd Br | 3.5 x 3m |
| 3rd Br | 3.5 x 3m |
| Laundry | 2.1 x 1.6m |
Property Features
Golf
Hospital
Park
Place Of Worship
