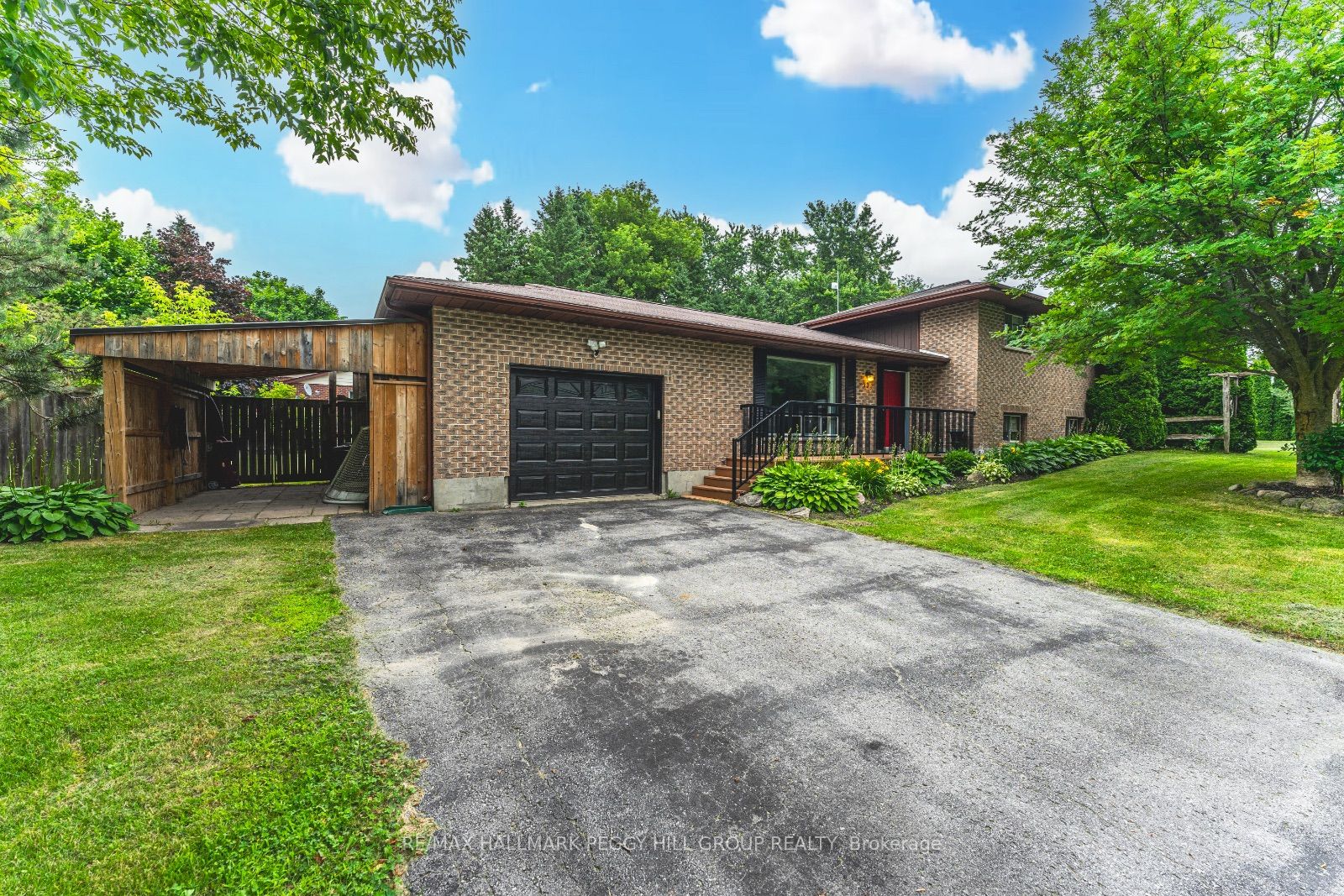BEAUTIFUL 4-BEDROOM HOME ON A PRIVATE, NEARLY HALF-ACRE TREE-LINED LOT! Welcome to your dream home in the sought-after community of Leaskdale, just a 10-minute drive from Uxbridge! Nestled on a picturesque lot, this property offers a serene escape while conveniently close to Leaskdale Park. The stunning curb appeal greets you with an updated front railing, vibrant perennial gardens, and towering mature trees. The oversized single-car garage provides ample storage and easy backyard access, complemented by an attached carport perfect for recreational toys or yard equipment. Step inside to a sun-drenched interior featuring timeless hardwood floors and large windows that fill the home with natural light. The well-designed layout boasts a generously sized living room, ideal for casual entertaining or family movie nights, and a dining room with a patio door walkout to the tranquil backyard. The spacious kitchen offers updated floors, a tile backsplash, and plenty of storage. Retreat to the primary bedroom with a walk-in closet and a luxurious 4-piece ensuite bathroom. The lower level invites you to unwind in the cozy rec room with a fireplace and built-in bar. Additionally, the basement features a fourth bedroom and a bonus living area, providing extra space for guests or hobbyists. Outside, the gorgeous fenced backyard is an entertainer's paradise, featuring a large deck, a 12 x 12 gazebo with hydro, and abundant green space for kids and pets to enjoy. Make this charming property your new #HomeToStay!
13 Cooks Dr
Rural Uxbridge, Uxbridge, Durham $870,000Make an offer
3+1 Beds
2 Baths
1100-1500 sqft
Attached
Garage
with 1 Spaces
with 1 Spaces
Parking for 6
E Facing
Zoning: HR
- MLS®#:
- N11897182
- Property Type:
- Detached
- Property Style:
- Sidesplit 3
- Area:
- Durham
- Community:
- Rural Uxbridge
- Taxes:
- $5,002.46 / 2024
- Added:
- December 19 2024
- Lot Frontage:
- 106.57
- Lot Depth:
- 182.13
- Status:
- Active
- Outside:
- Brick
- Year Built:
- 31-50
- Basement:
- Full Part Fin
- Brokerage:
- RE/MAX HALLMARK PEGGY HILL GROUP REALTY
- Lot (Feet):
-
182
106
BIG LOT
- Lot Irregularities:
- 95.03'X23.14'X182.13'X108.03'X217.97'
- Intersection:
- Concession Rd 7/Harrison Dr/Oxtoby Ln/Cooks Dr
- Rooms:
- 5
- Bedrooms:
- 3+1
- Bathrooms:
- 2
- Fireplace:
- Y
- Utilities
- Water:
- Well
- Cooling:
- Other
- Heating Type:
- Heat Pump
- Heating Fuel:
- Other
| Foyer | 3.29 x 2.06m |
|---|---|
| Kitchen | 3.41 x 3.97m |
| Dining | 3.52 x 2.67m |
| Living | 3.23 x 4.76m |
| Prim Bdrm | 3.35 x 4.31m |
| 2nd Br | 3.72 x 3.17m |
| 3rd Br | 2.69 x 3.49m |
| Other | 1.79 x 1.3m |
| Family | 7.96 x 3.18m |
| Laundry | 3.35 x 3.29m |
| 4th Br | 3.25 x 4.29m |
| Rec | 3.22 x 6.43m |
Property Features
Fenced Yard
Sale/Lease History of 13 Cooks Dr
View all past sales, leases, and listings of the property at 13 Cooks Dr.Neighbourhood
Schools, amenities, travel times, and market trends near 13 Cooks DrRural Uxbridge home prices
Average sold price for Detached, Semi-Detached, Condo, Townhomes in Rural Uxbridge
Insights for 13 Cooks Dr
View the highest and lowest priced active homes, recent sales on the same street and postal code as 13 Cooks Dr, and upcoming open houses this weekend.
* Data is provided courtesy of TRREB (Toronto Regional Real-estate Board)




























