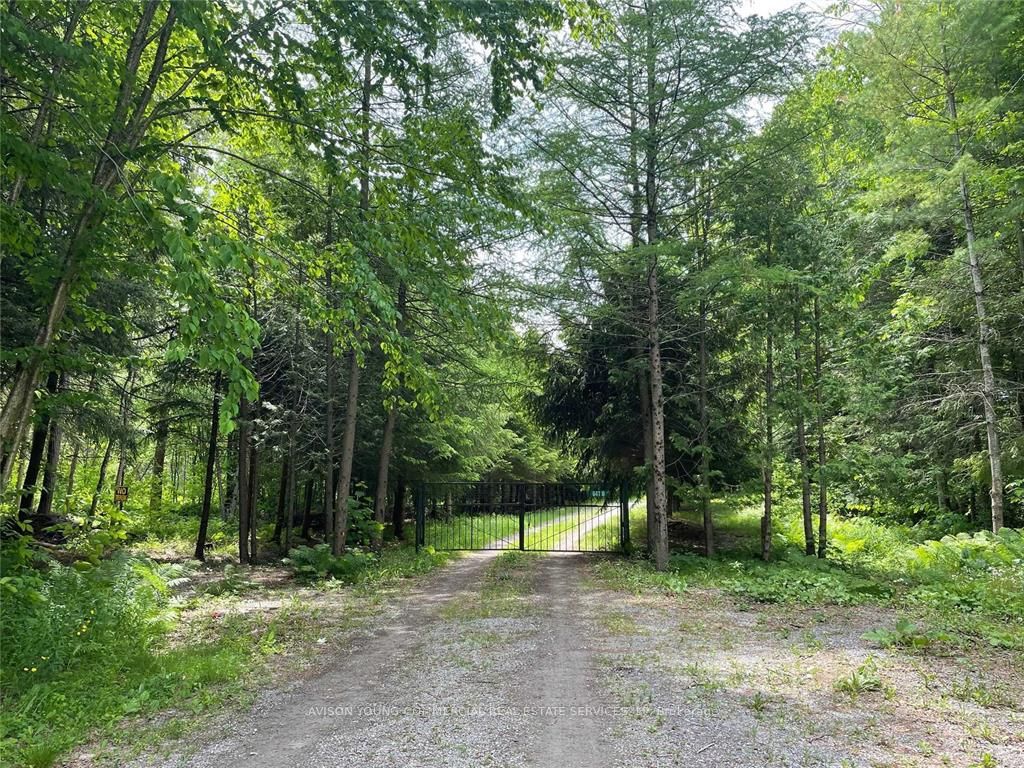Build Your Dream Home On This Stunning Piece of Land By The Pefferlaw River. 2.3 Acre Square Lot Surrounded By Beautiful Maple, Birch, And Pine Trees, With A Blue Jay Couple Nesting Here And Numerous Cute Animals As Neighbours. The Soil Is So Fertile That Whatever You Plant Will Grow Abundantly. Enjoy Summer Water Activities On The River And A One-Of-A-Kind River Skating In Winter. Experience Country Living And Privacy, But Also The Convenience Of Nearby Cities Within 30 Minutes Drive. Less Than 15 Minutes To Lake Simcoe. The 1.29 Acres Of The Newly Built Entrance Driveway is included. Lake Simcoe Region Conservation Authority Approval To Build In Place.
The Land Is Approved For A 2,500 sq ft Two Level Single Family Home with a 3 car garage. This Can Be Changed To Your Desired Design. Building Lot Has Been Cleared.






