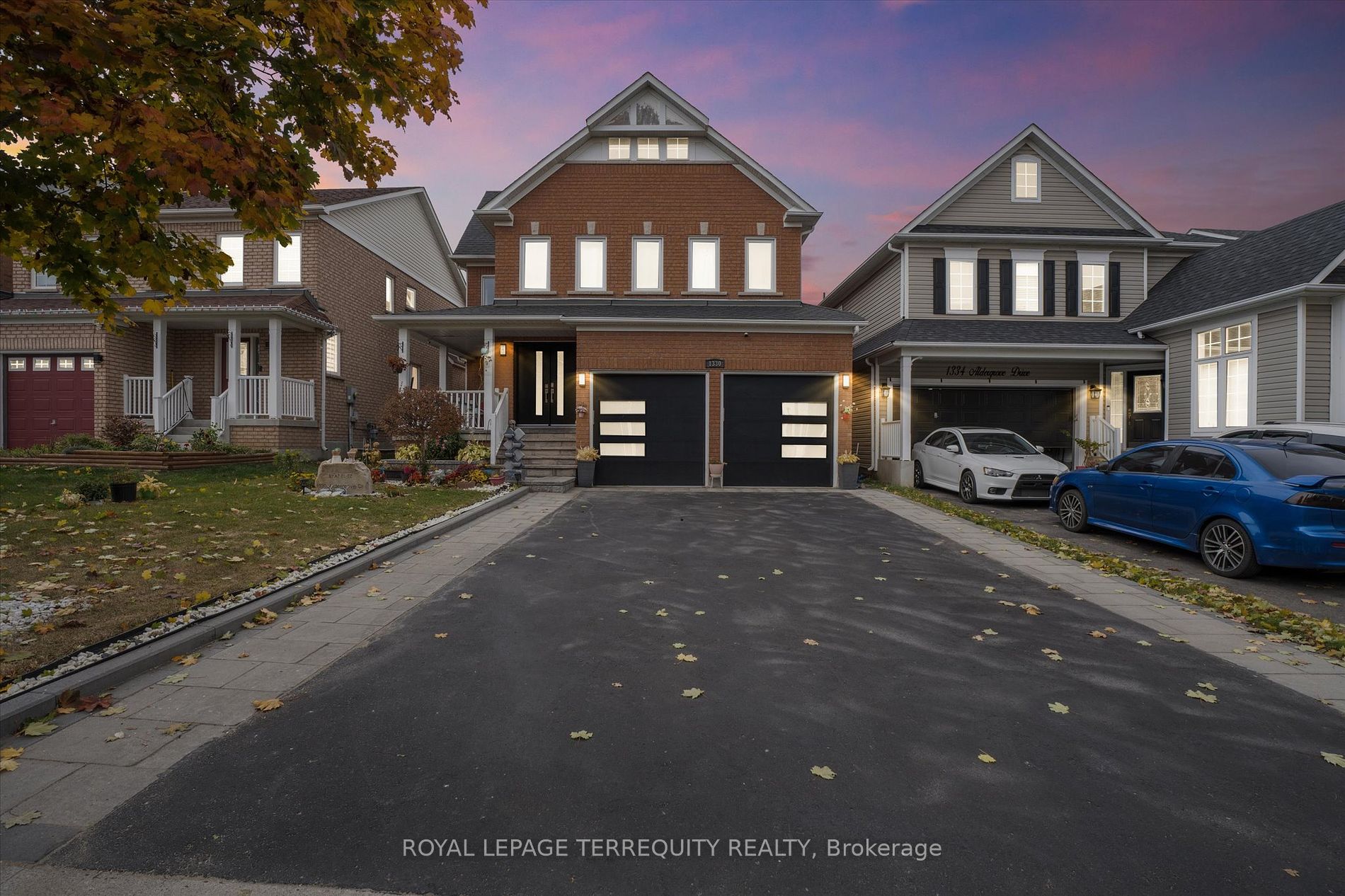Welcome To 1330 Aldergrove Drive, Oshawa! Situated In A Highly Desirable Parkridge Neighbourhood. This captivating family home offers a warm and inviting atmosphere, perfect for creating lasting memories with loved ones. With its ideal location and array of amenities, this property presents an exceptional opportunity for comfortable living. Spacious Main Floor Layout With Sizeable Principle Rooms. Sun Drenched Living Room W/ Large Windows and double height space connects the upper level, Dining Room W/ Recessed Ceiling and pot lights! Large Kitchen W/ Plenty Of Storage, Centre Island And Custom Backsplash. Breakfast Area W/ Walk-Out To Deck! Family Room W/ Gas Fireplace Expansive Second Floor Primary Retreat Features A Cozy Seating Area, 4 Pc Ensuite, W/I Closet with custom closets, 2nd, 3rd, & 4th Bedrooms with custom closets.
Professionally Finished legal Basement (2021), Roof (2019), All windows and doors (2022), Hardwood Flooring (2020), Furnace (2022), A/C(2022), HWT (2022), All appliances (2023 &2024), Kitchen cabinets upgraded 2024.







































