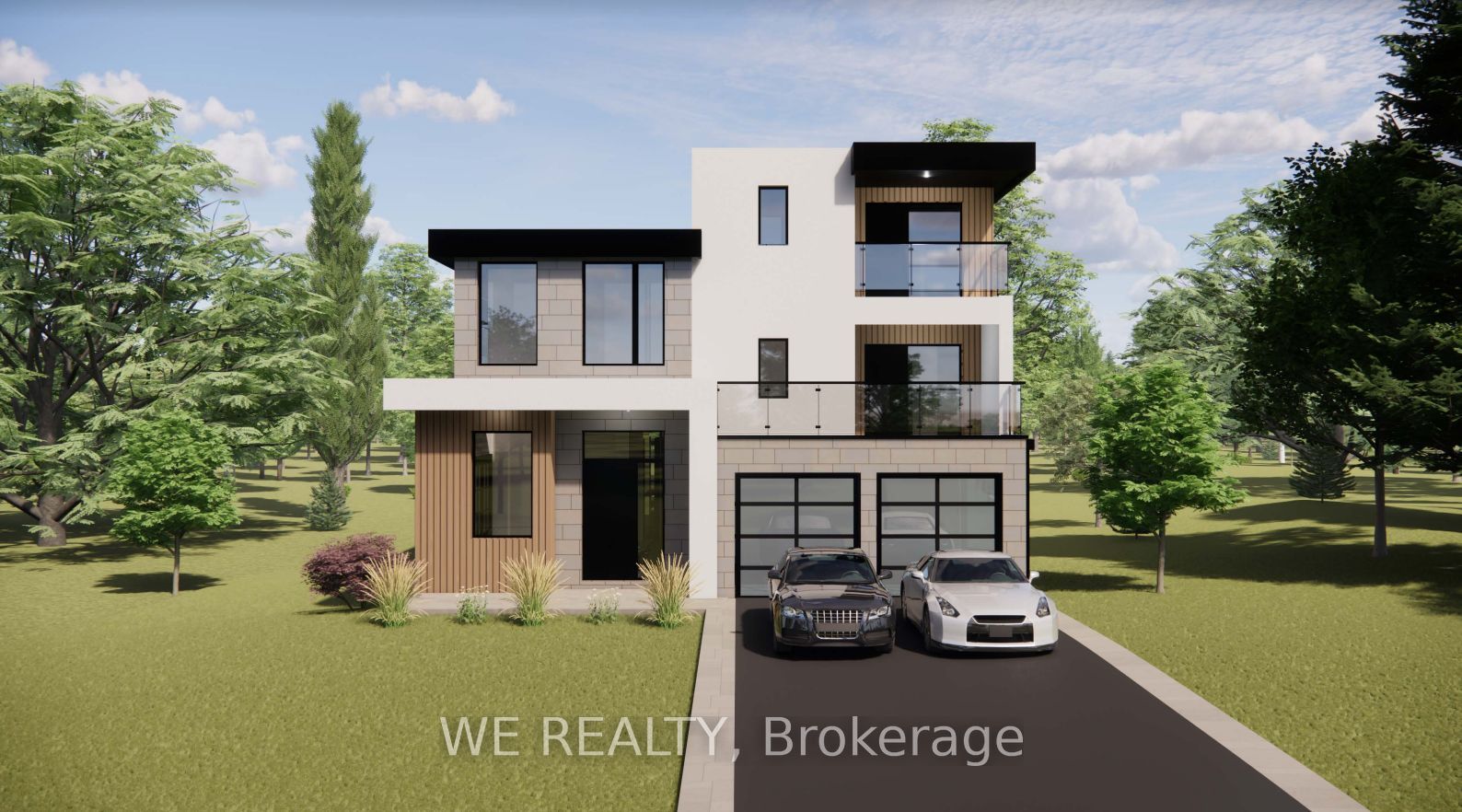Connect with Agent

711 Hillview Cres
West Shore, Pickering, Durham, L1W 2R6Local rules require you to be signed in to see this listing details.
Local rules require you to be signed in to see this listing details.
Lake/Pond
Park
Place Of Worship
Public Transit
Rec Centre
School
