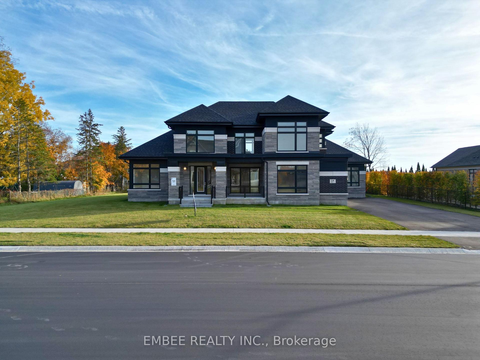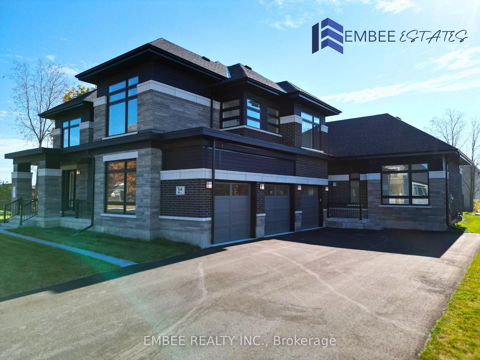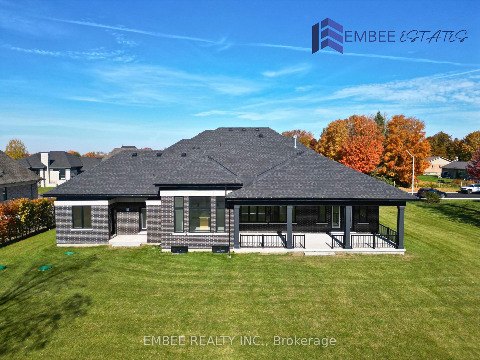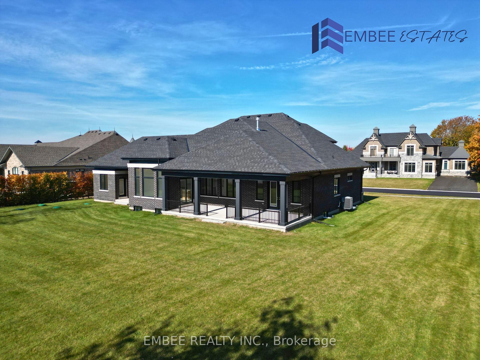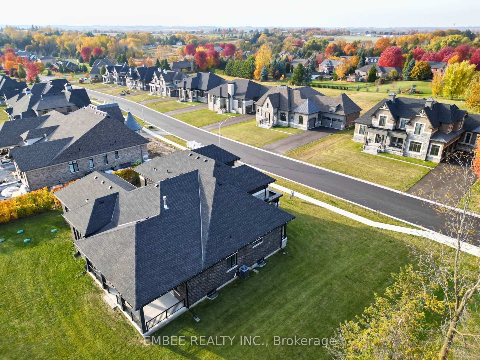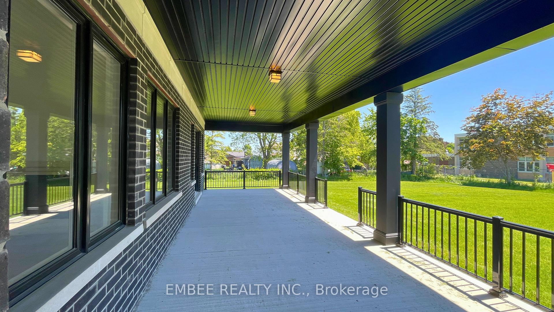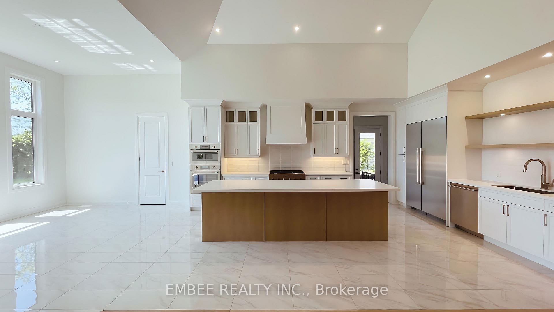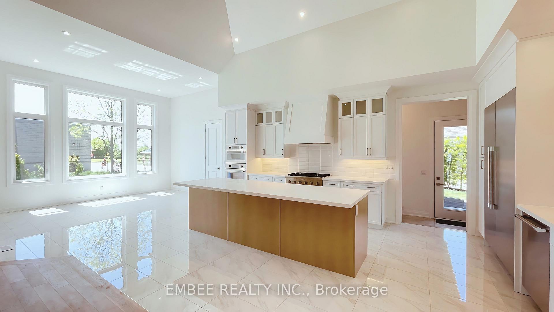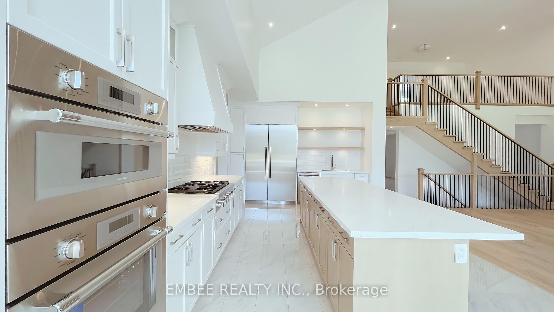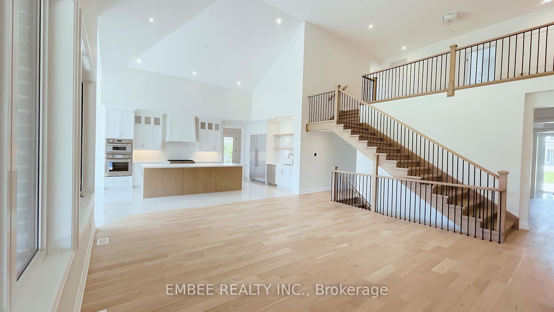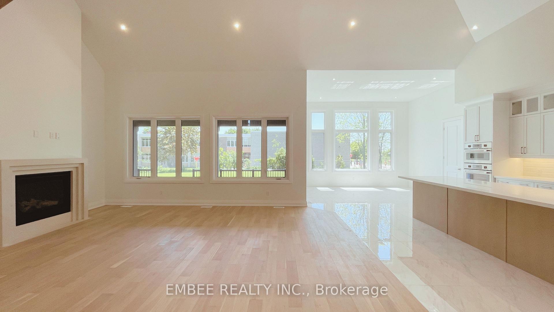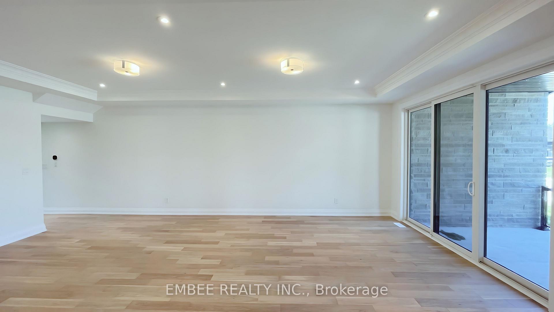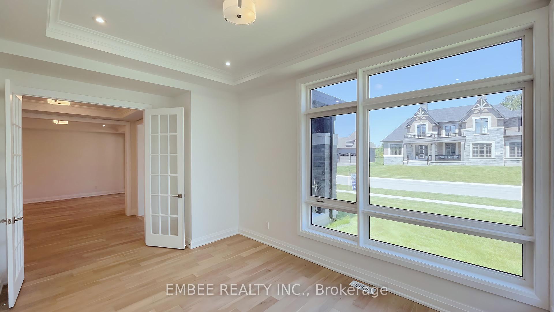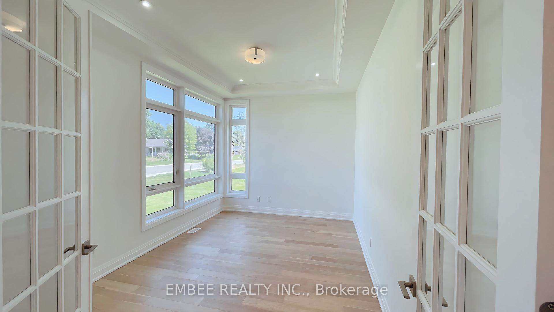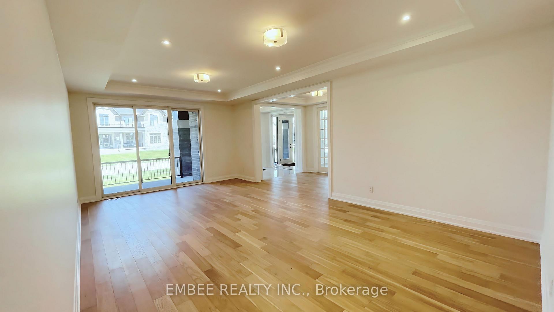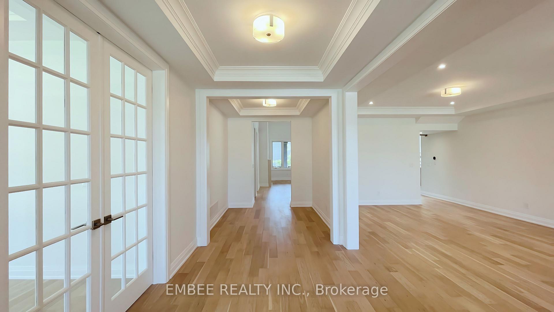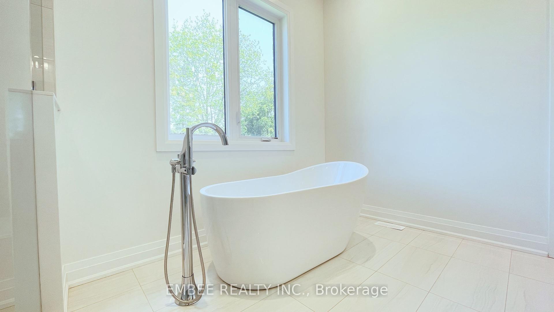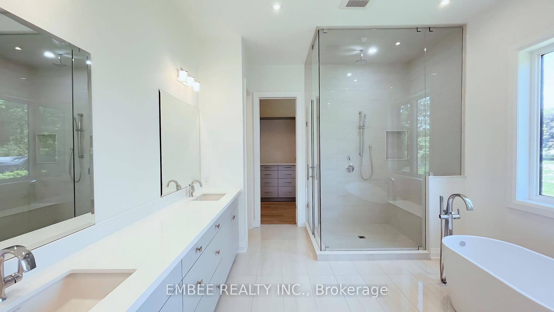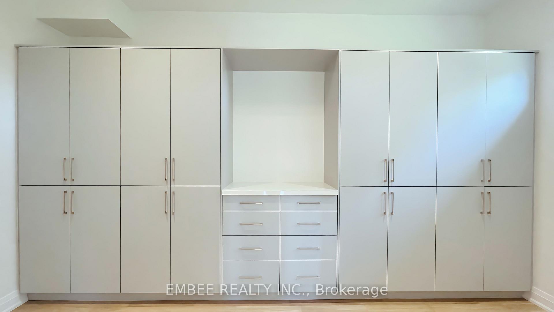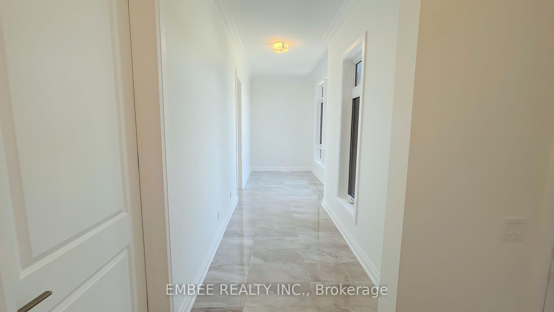Embee Estates Invites You to Enjoy Luxurious Living in A Builder's Reserve Model!***Brand New***Widdifield Model***Super Spacious and Sophisticated 4,392 Square Feet of Well Appointed Living Space***Premium Lot of Over Half an Acre***Remarkable Stately Upgrades Throughout***5 Luxurious Bedrooms***5 Upgraded Ensuite Bathrooms***Masterful Primary Bedroom on the Ground Floor Includes Built-In Cabinets Within Walk-in Dressing Room and Elegant 5 Piece Ensuite *** Vaulted Cathedral Ceilings in the Family Room***Abundance of Natural Light Streams Through the Huge Windows***Elegant Designer's Kitchen with Superior Upgrades***Huge Island***High End Suite of Thermador Appliances***Covered Loggia for Great, Year Round Entertaining***Triple Garage***AND Sooo Much More for Your Enjoyment!***You Don't Want To Miss This One of a Kind Home! **EXTRAS** 5-1/2" Hardwood and Porcelain Tile Throughout, Oak Stairs, Crown Moulding, Upgraded Kitchen Finishing, Ecobee Smart Thermostat, Frameless Glass Showers, Covered Loggia, Gas Line for BBQ and So Much More!***Full Tarion Warranty***
54 Bonnie Brae Court
Port Perry, Scugog, Durham $2,624,000Make an offer
5 Beds
5 Baths
Attached
Garage
with 3 Spaces
with 3 Spaces
Parking for 6
S Facing
- MLS®#:
- E12003935
- Property Type:
- Detached
- Property Style:
- 2-Storey
- Area:
- Durham
- Community:
- Port Perry
- Added:
- March 06 2025
- Lot Frontage:
- 142
- Lot Depth:
- 176
- Status:
- Active
- Outside:
- Brick,Stone
- Year Built:
- New
- Basement:
- Unfinished
- Brokerage:
- EMBEE REALTY INC.
- Lot (Feet):
-
176
142
BIG LOT
- Intersection:
- Old Simcoe Road & King Street
- Rooms:
- 11
- Bedrooms:
- 5
- Bathrooms:
- 5
- Fireplace:
- Y
- Utilities
- Water:
- Municipal
- Cooling:
- Central Air
- Heating Type:
- Forced Air
- Heating Fuel:
- Gas
| Family Room | 6.1 x 5.5m Gas Fireplace , Vaulted Ceiling(s) , Hardwood Floor Ground Level |
|---|---|
| Dining Room | 7.1 x 4.27m Coffered Ceiling(s) , Crown Moulding , Hardwood Floor Ground Level |
| Library | 4.88 x 3.05m Coffered Ceiling(s) , Crown Moulding , Hardwood Floor Ground Level |
| Kitchen | 3.8 x 6.16m B/I Appliances , Centre Island , Porcelain Floor Ground Level |
| Breakfast | 4.75 x 3.66m Cathedral Ceiling(s) , Window Floor to Ceiling , Porcelain Floor Ground Level |
| Laundry | 2.8 x 3.66m Porcelain Floor , Laundry Sink Ground Level |
| Bedroom 5 | 6.4 x 3.2m 3 Pc Ensuite , Separate Room , Picture Window Ground Level |
| Primary Bedroom | 5.18 x 3.96m 5 Pc Ensuite , Soaking Tub , Walk-In Closet(s) Ground Level |
| Bedroom 2 | 4.4 x 3.96m 4 Pc Ensuite , Walk-In Closet(s) , Hardwood Floor Second Level |
| Bedroom 3 | 3.66 x 3.78m 4 Pc Ensuite , Hardwood Floor Second Level |
| Bedroom 4 | 4.58 x 4.27m 4 Pc Ensuite , Hardwood Floor Second Level |
| Loft | 6.1 x 3.6m Open Concept , Hardwood Floor Second Level |
Sale/Lease History of 54 Bonnie Brae Court
View all past sales, leases, and listings of the property at 54 Bonnie Brae Court.Neighbourhood
Schools, amenities, travel times, and market trends near 54 Bonnie Brae CourtSchools
4 public & 4 Catholic schools serve this home. Of these, 8 have catchments. There is 1 private school nearby.
Parks & Rec
3 playgrounds, 1 golf course and 2 other facilities are within a 20 min walk of this home.
Transit
Street transit stop less than a 7 min walk away.
Want even more info for this home?
