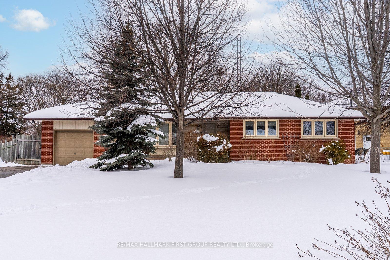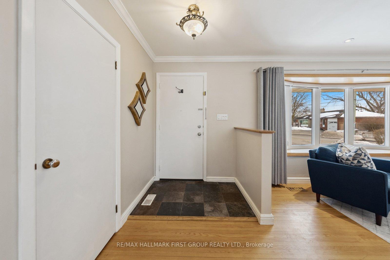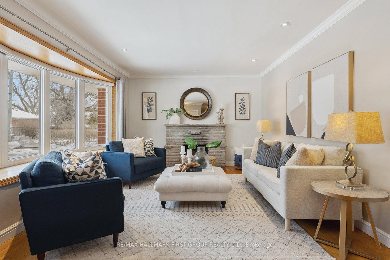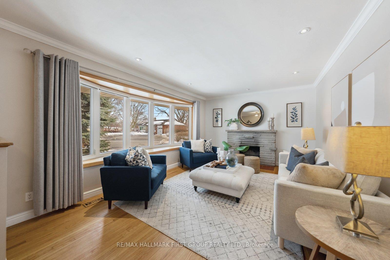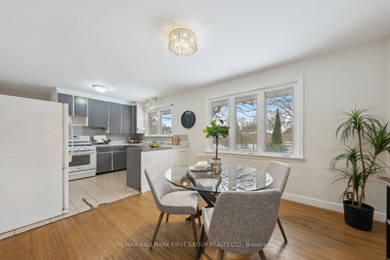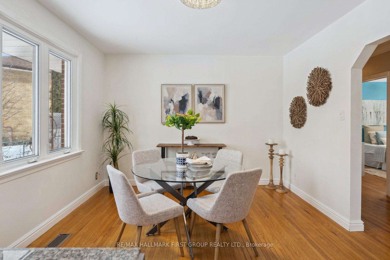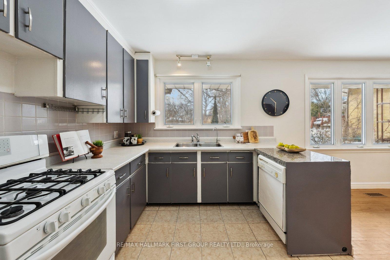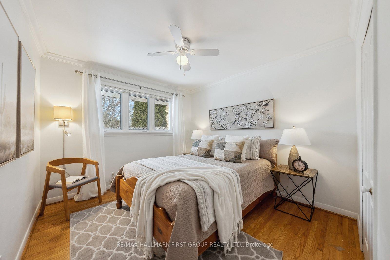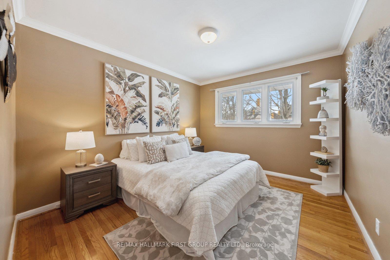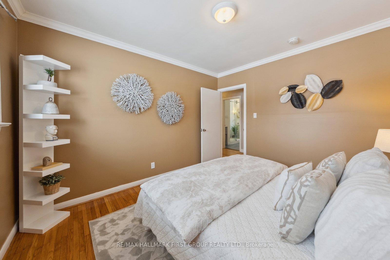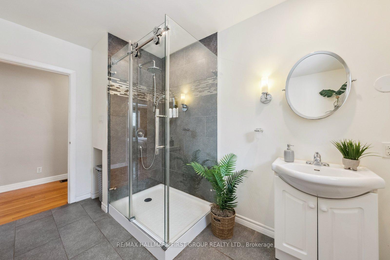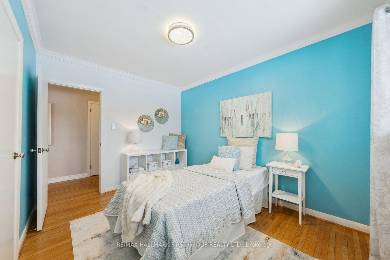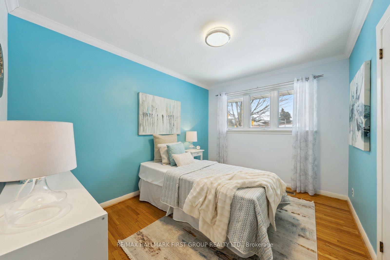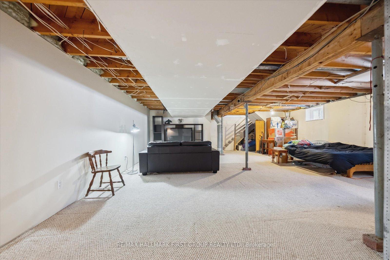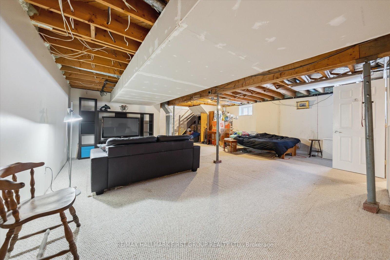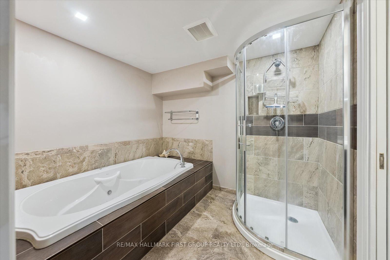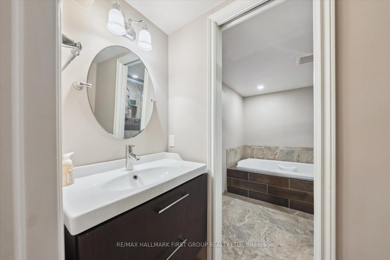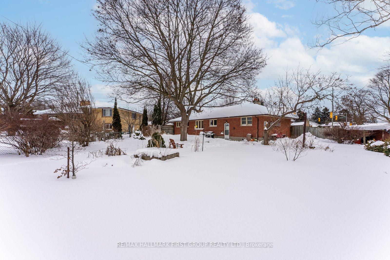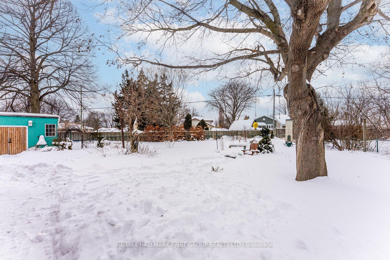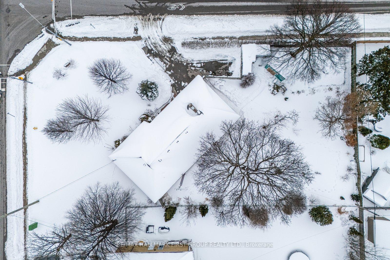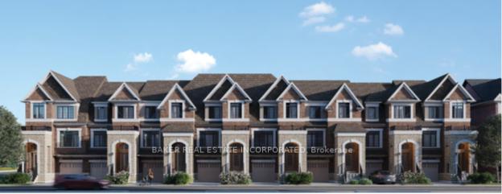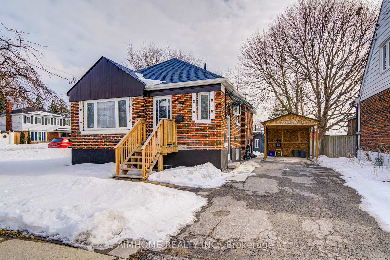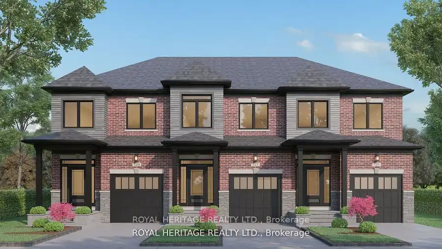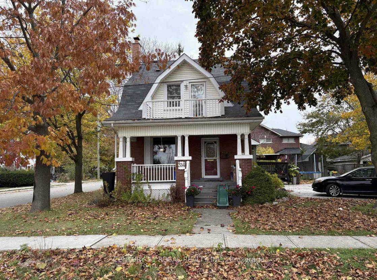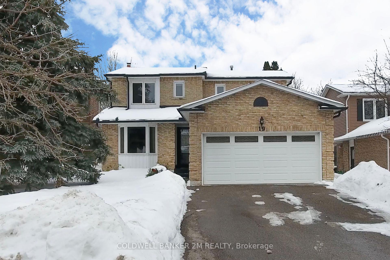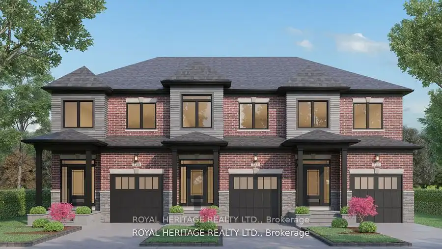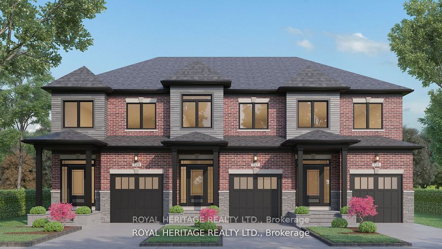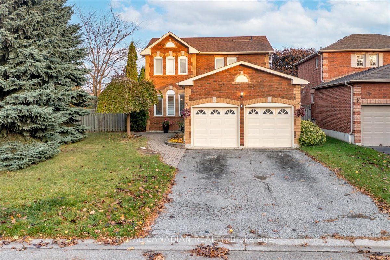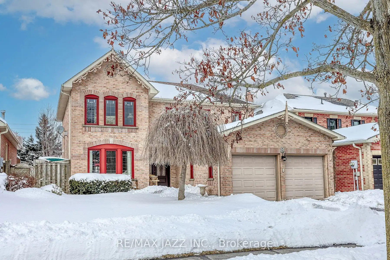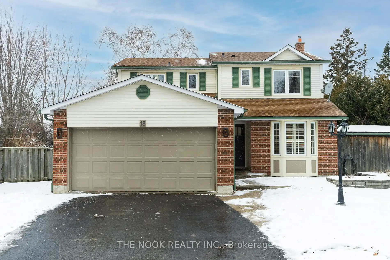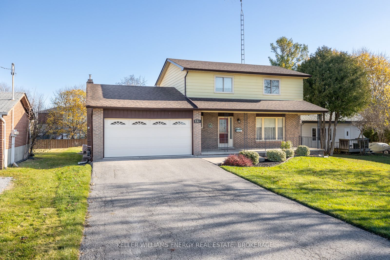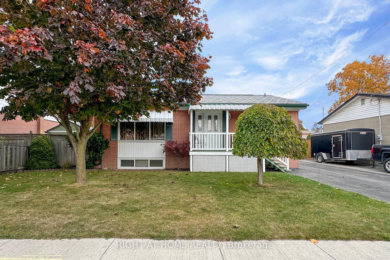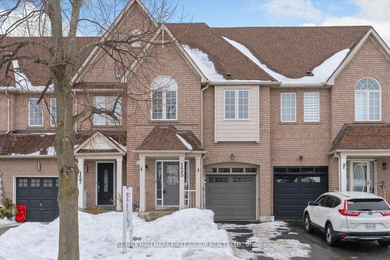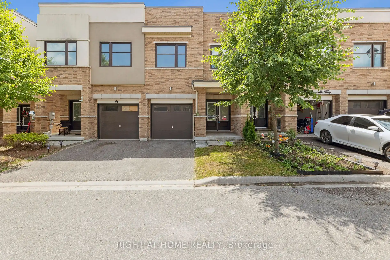Downtown Whitby! Spacious Bungalow on a Stunning Lot. Discover this inviting 3-bedroom bungalow in the heart of downtown Whitby, set on a picturesque lot with rare frontage on both Henry and Burns. The sunlit living room features a charming bay window, hardwood floors, pot lights, elegant crown mouldings, and Hunter Douglas blinds for added style and comfort. The open-concept kitchen overlooks the dining area, creating a seamless space for everyday living and entertaining. The primary bedroom boasts a walk-in closet, while the additional bedrooms are well-sized. The upgraded 3-piece bathroom adds modern convenience. A dropped curb and parking pad provide added functionality, with the potential to extend the existing driveway or create a second separate accessan excellent opportunity for added convenience or future expansion. The partially finished basement with a separate entrance enhances the home's potential, featuring a 4-piece bath with a Bain Ultra spa-like chromatherapy air jet tub and heated floors, a true retreat. Additional upgrades include a Rainsoft whole-home water softener system with a drinking water filter for enhanced water quality. Located within walking distance to the GO Train and just minutes from the marina, top-rated restaurants, and every essential amenity, this home offers the perfect blend of space, style, and convenience.
Attic insulation 2019, Home energy audit 2018, Roof shingles 2006, Windows 2005, Furnace 2003, Basement mostly finished, dry walled and Dri-core sub floor tiles underneath berber carpeting. Owned Hot Water Tank (2019), chest freezer in basement & All Existing Appliances.
