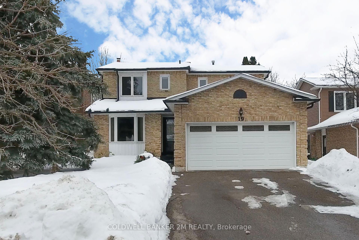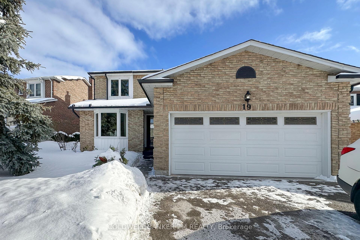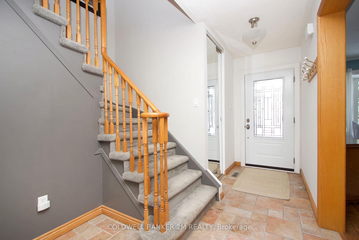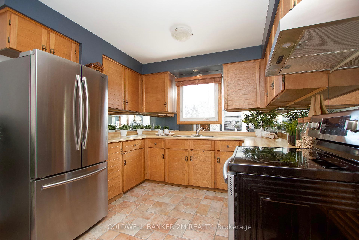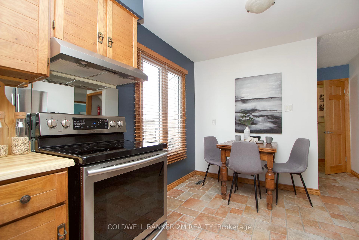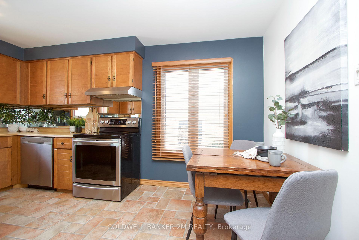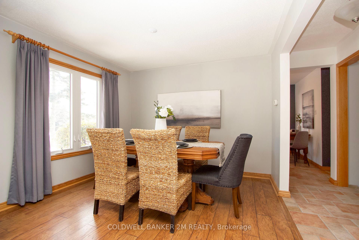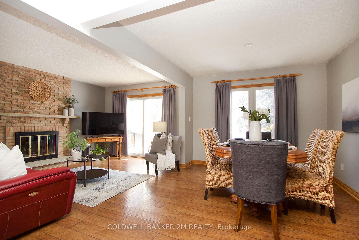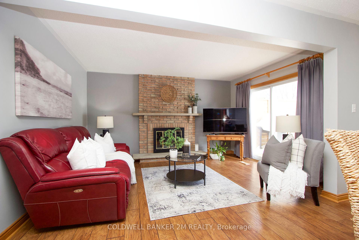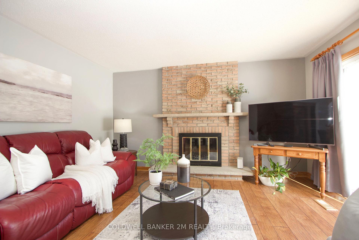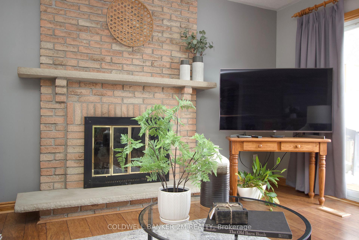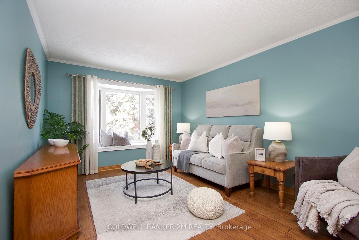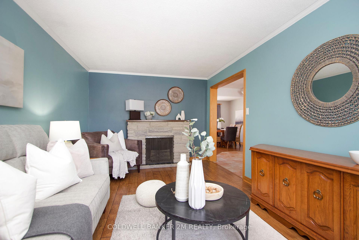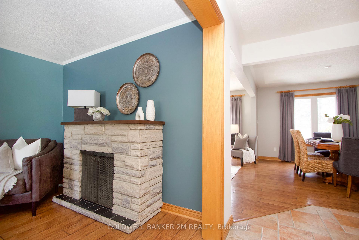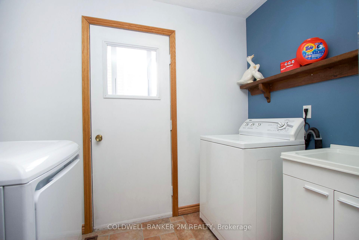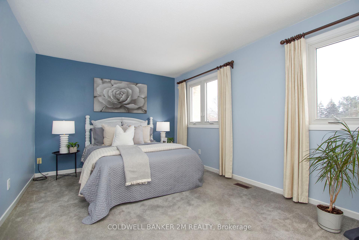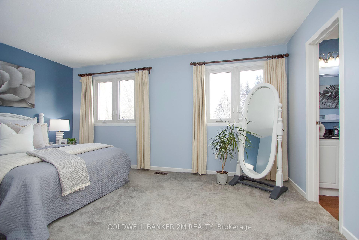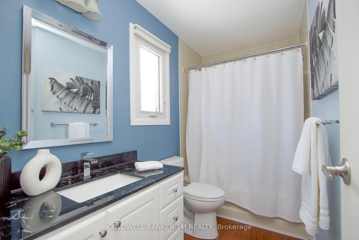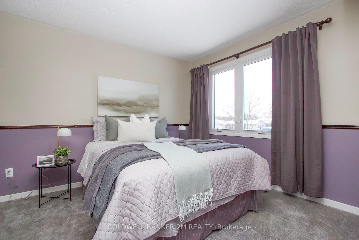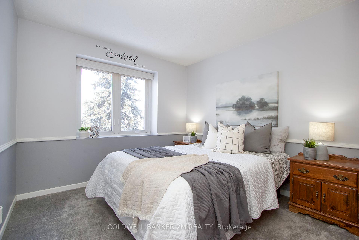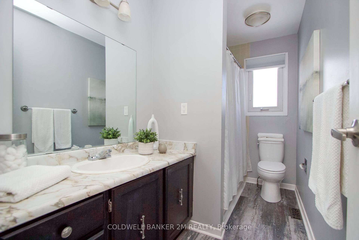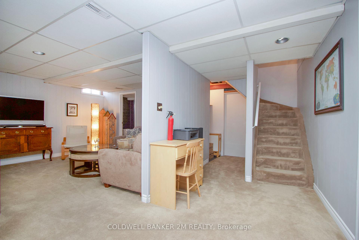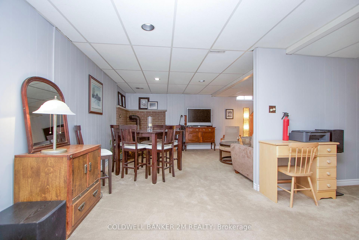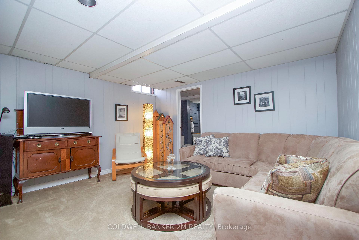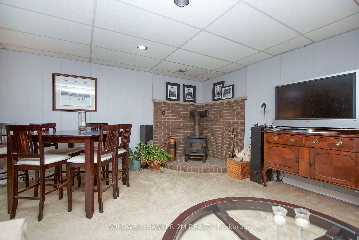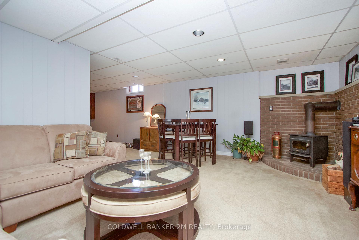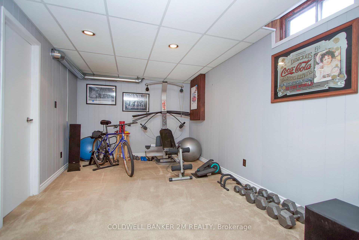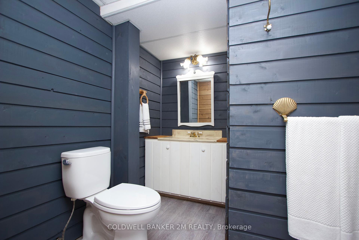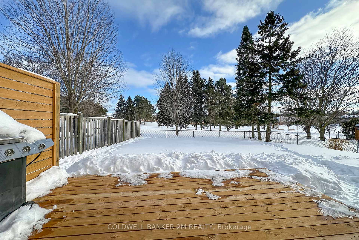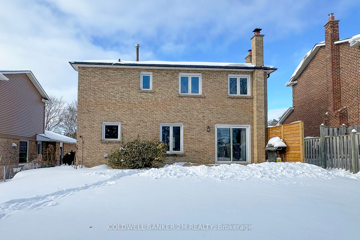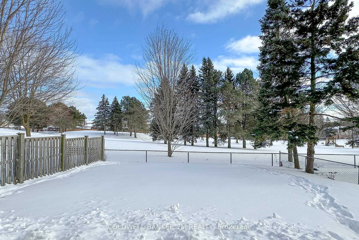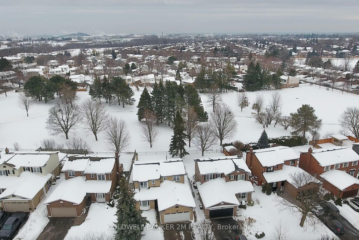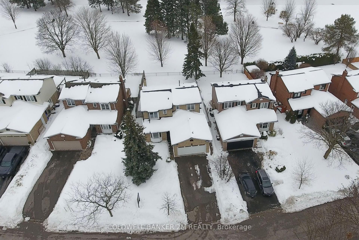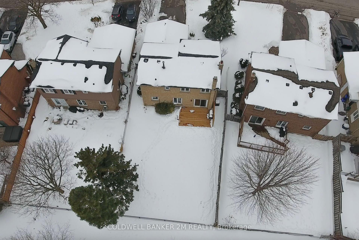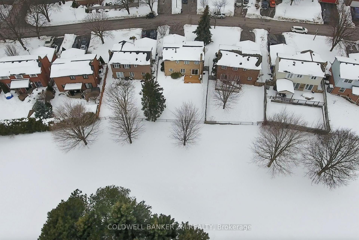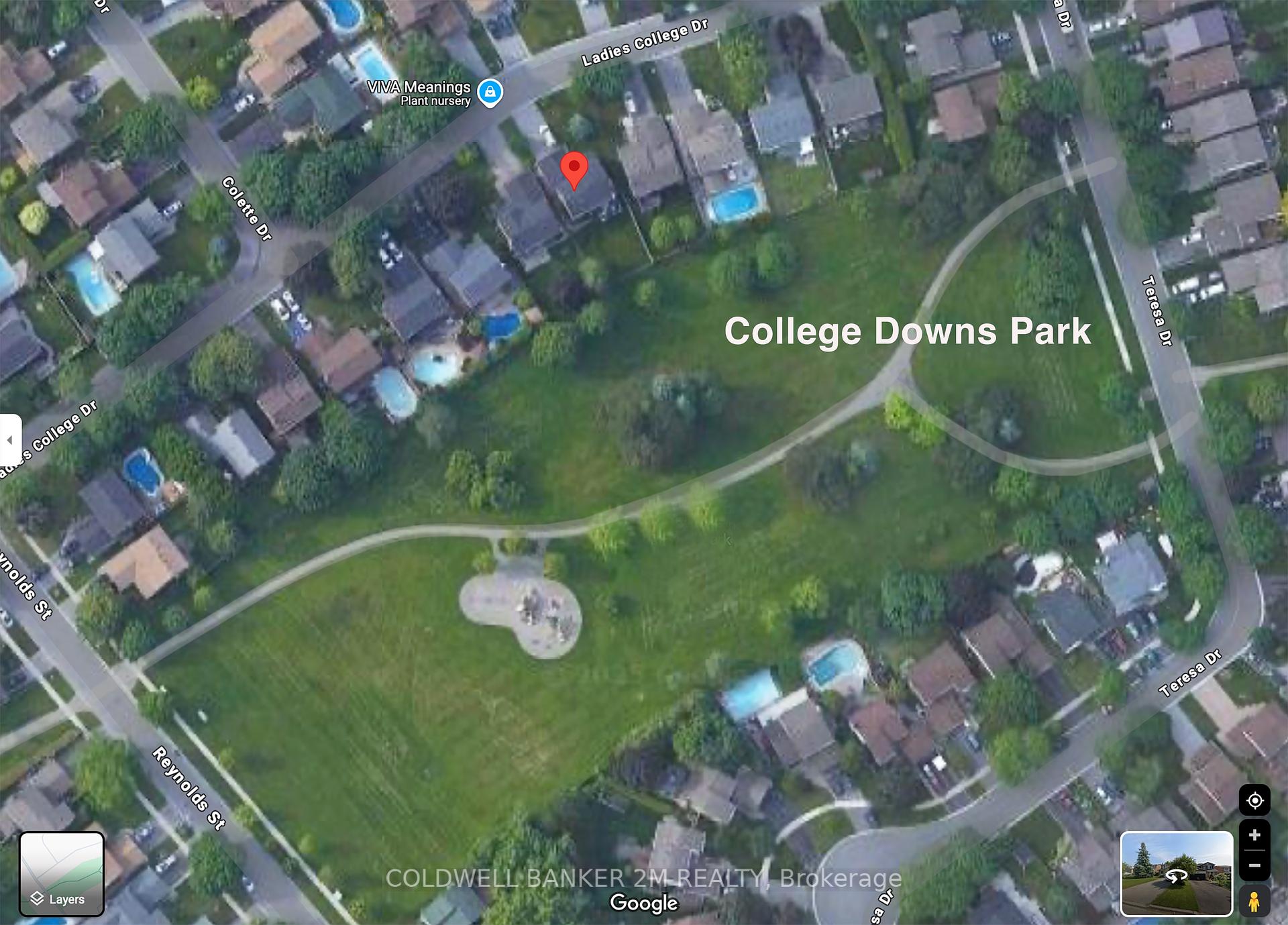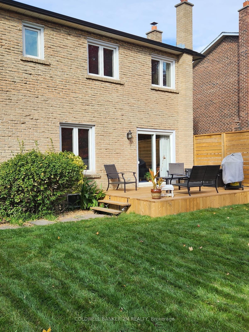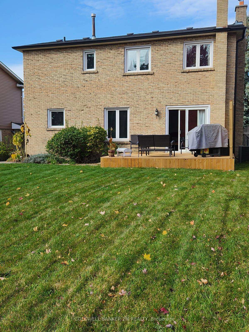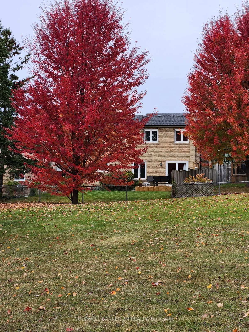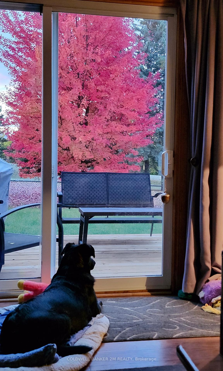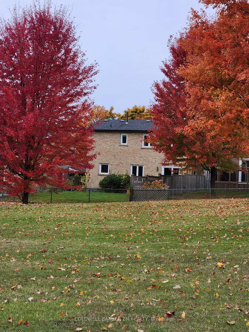Stunning Three Bedroom Home Backing Onto Green Space in the Downtown Whitby Area. Welcome to 19 Ladies College Drive, a Beautiful Three Bedroom Home Nestled in the Heart of Downtown Whitby. This Exceptional Property Features a Finished Basement, an Attached Double Car Garage, and a Spacious Four Car Driveway with No Sidewalk. Backing onto Lush Green Space with a Park and Walking Trails, this Home Offers both Privacy and Tranquility. As you Step Inside, You'll be Greeted by a Bright and Inviting Open Concept Layout. The Main Floor Boasts a Spacious Living and Dining Area, Perfect for Hosting Family Gatherings, while Sliding Glass Doors Lead to a Newly Constructed Deck and a Serene Backyard Oasis. The Kitchen is Thoughtfully Designed with Ample Counter Space, and the Convenience of a Main Floor Laundry adds to the Homes Functionality. Upstairs, the Primary Suite is a True Retreat with Large Windows, a Walk-in Closet, and a Private 4 Piece Ensuite. Two Additional Spacious Bedrooms Offer Generous Closet Space (one with a walk-in closet) and Plenty of Natural Light. The Finished Basement Provides an Ideal Space for Kids to Hang Out or for use as a Recreation Room, Home Office, or Gym. It also Includes a Three Piece Bathroom and Abundant Storage. Located Within Walking Distance to Downtown Whitby, this Home is Surrounded by Eclectic Shops, Amazing Restaurants, and Top Rated Schools, Including Trafalgar Castle School. With Quick Access to Highways 401, 407 and 412, as well as the Go Train, Commuting is a Breeze. Don't Miss this Incredible Opportunity to Own a Home in One of Whitby's Most Desirable Neighbourhoods. Come and See For Yourself - You'll Fall in Love with the Tranquility of the Yard and Everything this Amazing Home Has to Offer!
Stainless Steel...
