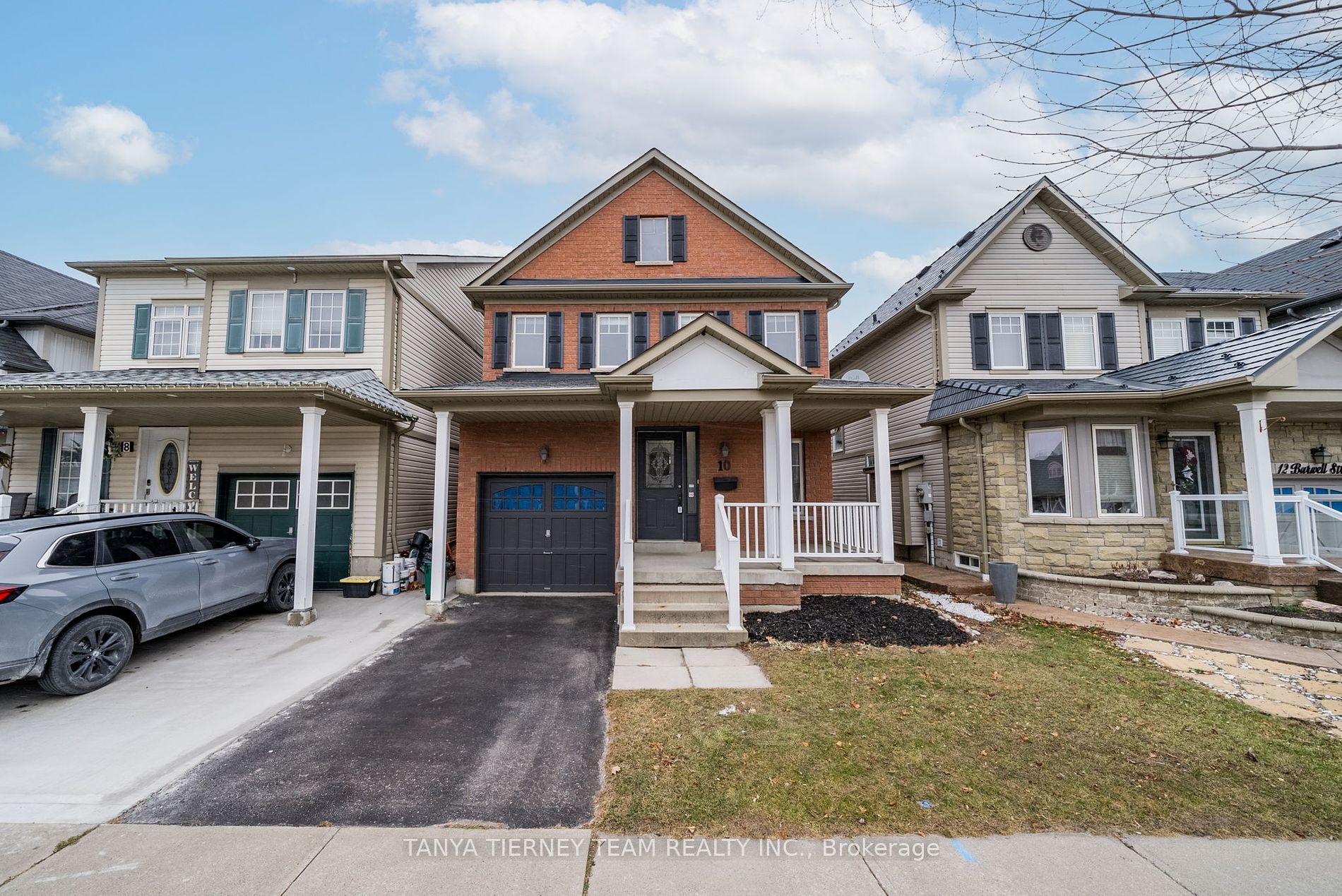Liza built & beautifully upgraded 3 bedroom family home situated in a sought after North Whitby community! No detail has been overlooked from the stunning open concept main floor plan featuring gleaming hardwood floors including staircase, pot lighting & elegant formal dining/living room for holiday entertaining. Updated kitchen boasting granite counters, subway tile backsplash, stainless steel appliances, ample counter space & breakfast area with sliding glass walk-out to the fully fenced backyard. Cozy Hallmark movie nights are perfect in this gorgeous family room with board/batten feature wall & backyard views. Upstairs offers 3 generous bedrooms including the primary retreat with walk-in closet & 4 pc ensuite with relaxing corner soaker tub! Convenient garage access, 2nd floor laundry room, this home has it all & truly exemplifies pride of ownership throughout! Steps to demand schools, McKinney Park including splash pad & rec centre, big box stores & easy hwy 401/412/407 access for commuters!
10 Burwell St
Taunton North, Whitby, Durham $799,900Make an offer
3 Beds
3 Baths
Built-In
Garage
with 1 Spaces
with 1 Spaces
Parking for 1
N Facing
Zoning: Residential
- MLS®#:
- E11892323
- Property Type:
- Detached
- Property Style:
- 2-Storey
- Area:
- Durham
- Community:
- Taunton North
- Taxes:
- $5,468.17 / 2024
- Added:
- December 13 2024
- Lot Frontage:
- 29.89
- Lot Depth:
- 88.63
- Status:
- Active
- Outside:
- Brick
- Year Built:
- Basement:
- Full Unfinished
- Brokerage:
- TANYA TIERNEY TEAM REALTY INC.
- Lot (Feet):
-
88
29
- Intersection:
- Robert Attersley & McKinney Dr
- Rooms:
- 9
- Bedrooms:
- 3
- Bathrooms:
- 3
- Fireplace:
- N
- Utilities
- Water:
- Municipal
- Cooling:
- Central Air
- Heating Type:
- Forced Air
- Heating Fuel:
- Gas
| Living | 5.5 x 3.81m Formal Rm, Open Concept, Hardwood Floor |
|---|---|
| Dining | 5.5 x 3.81m Combined W/Living, Pot Lights, Hardwood Floor |
| Kitchen | 5.16 x 3.06m Granite Counter, Backsplash, Stainless Steel Appl |
| Breakfast | 5.16 x 3.06m W/O To Yard, Combined W/Kitchen, Ceramic Floor |
| Family | 3.67 x 3.61m Open Concept, Pot Lights, Hardwood Floor |
| Prim Bdrm | 3.95 x 3.81m 4 Pc Ensuite, W/I Closet, Broadloom |
| 2nd Br | 3.6 x 2.98m Closet, Window, Broadloom |
| 3rd Br | 3.53 x 2.58m Closet, Window, Broadloom |
| Laundry | 2.31 x 1.92m Window, Laundry Sink, Ceramic Floor |
Property Features
Fenced Yard
Golf
Park
Public Transit
Rec Centre
School
Sale/Lease History of 10 Burwell St
View all past sales, leases, and listings of the property at 10 Burwell St.Neighbourhood
Schools, amenities, travel times, and market trends near 10 Burwell StTaunton North home prices
Average sold price for Detached, Semi-Detached, Condo, Townhomes in Taunton North
Insights for 10 Burwell St
View the highest and lowest priced active homes, recent sales on the same street and postal code as 10 Burwell St, and upcoming open houses this weekend.
* Data is provided courtesy of TRREB (Toronto Regional Real-estate Board)






























