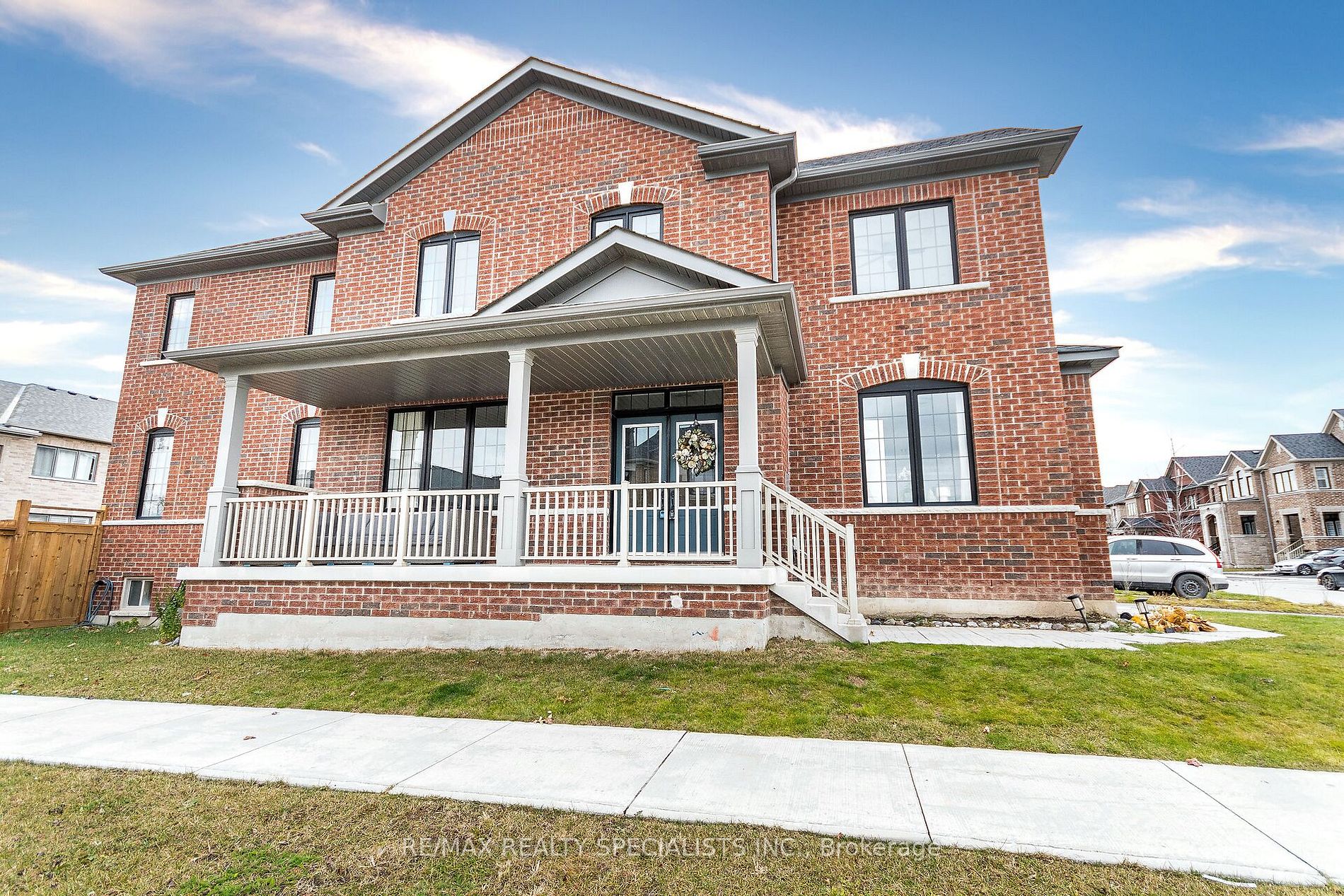Located In Whitby Meadows, This Unique Fieldgate Home Boast An Open And Spacious Floorplan With 9ft Ceilings Paired With Large Windows That Fills This Home With An Abundances Of Sunlight. Each Of The 4 Bedrooms Comes With An Ensuite Or Semi-Ensuite Bathroom! The Double Door Entry To The Main Floor Provides Quick Access To A Large Corner Office That Can Also Be Used As A Bedroom. This Home Also Features A Large Kitchen Equipped With Stainless Steel Appliances, Quartz Counter Top And Open To A Great Room With Potted Ceiling Lights. The One Bedroom Plus Den Finished Basement Comes Equipped With A Brand New Kitchen, Bathroom And Lots Of Windows To Let The Sunlight In, Perfect In-law Suite With Potential To Create A Separate Entrance. Conveniently Located Near Highway 412, 407 And 401 For Easy Access.
**The Main Floor Bathroom was originally a 3-piece with shower, Ideal for elderly can be restored by removing one wall to reverseit.






































