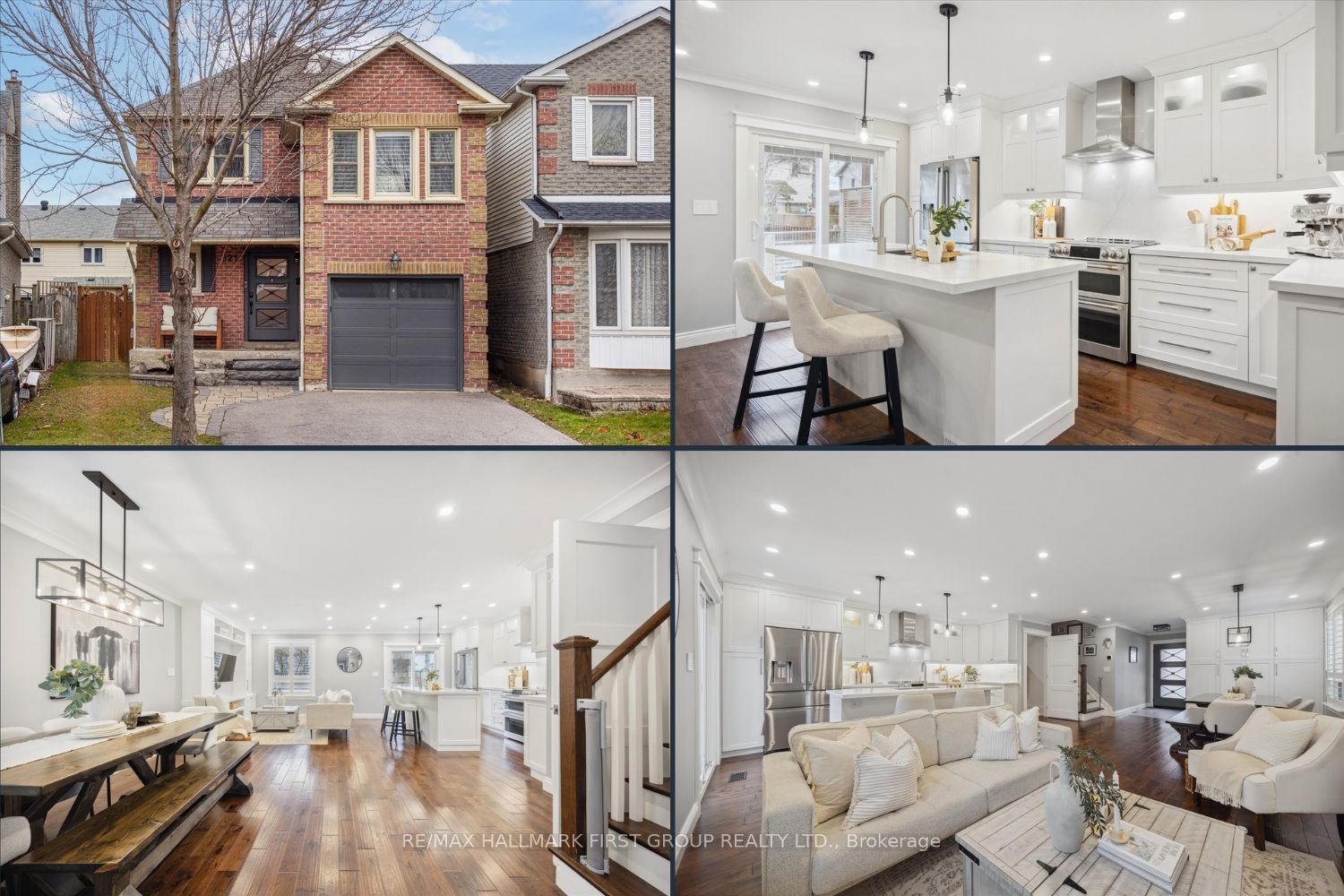Step into this beautiful move-in-ready detached home with nearly $150,000 in recent renovations! In 2020 the entire main floor was re-modelled (with permits) New Plumbing, Electrical, All Floors on Main and Upstairs, Both Bathrooms, New Kitchen and Appliances, custom Cabinetry and Built-ins throughout with beautiful trim, counter tops and backsplash, new doors and hardware. This home is tun key ready! Completely transformed from top to bottom, this home boasts a stunning open-concept layout, perfect for both family living and entertaining. The heart of the home is the gourmet kitchen, featuring an oversized center island with a breakfast bar, gleaming quartz countertops, and top-of-the-line appliances that will inspire your inner chef. The space is further elevated by exquisite finishes, including hardwood floors, recessed pot lights, and crown molding that add a touch of sophistication throughout. The bright and inviting family room is a showstopper, with vaulted ceilings, a cozy fireplace, and a custom-built entertainment feature wall, use as a fourth bedroom or family room! The generous, family-sized bedrooms are thoughtfully designed, offering comfort and functionality, while the spa-like renovated bathrooms ensure a luxurious start to every day. The fully finished basement provides additional living space, ideal for a recreation room, home office, or gym, with plenty of storage to keep your home organized and clutter-free. This home is truly a rare find, blending high-end finishes with practical design in a prime location. Don't miss your chance to make it yours! New deck 2022, insulated roof 2024, insulated garage, furnace 2016. Please see attached list of upgrades. **Offers Welcome Anytime**
821 Red Maple Crt
Williamsburg, Whitby, Durham $968,000Make an offer
4+1 Beds
2 Baths
1500-2000 sqft
Attached
Garage
with 1 Spaces
with 1 Spaces
Parking for 3
E Facing
Zoning: Residential
- MLS®#:
- E11190067
- Property Type:
- Detached
- Property Style:
- 2-Storey
- Area:
- Durham
- Community:
- Williamsburg
- Taxes:
- $5,430.29 / 2024
- Added:
- November 27 2024
- Lot Frontage:
- 28.60
- Lot Depth:
- 100.50
- Status:
- Active
- Outside:
- Alum Siding
- Year Built:
- Basement:
- Finished
- Brokerage:
- RE/MAX HALLMARK FIRST GROUP REALTY LTD.
- Lot (Feet):
-
100
28
- Intersection:
- Rossland / Cochrane
- Rooms:
- 7
- Bedrooms:
- 4+1
- Bathrooms:
- 2
- Fireplace:
- Y
- Utilities
- Water:
- Municipal
- Cooling:
- Central Air
- Heating Type:
- Forced Air
- Heating Fuel:
- Gas
| Living | 7.3 x 4.7m Hardwood Floor, Open Concept, Pot Lights |
|---|---|
| Dining | 7.3 x 4.7m Hardwood Floor, Combined W/Living, Crown Moulding |
| Kitchen | 5.6 x 3.04m Renovated, Pot Lights, W/O To Deck |
| Family | 5.63 x 3.05m Hardwood Floor, Fireplace, Vaulted Ceiling |
| Prim Bdrm | 4.35 x 3.22m Hardwood Floor, W/I Closet, Large Window |
| 2nd Br | 3.17 x 2.96m Hardwood Floor, Double Closet, Large Window |
| 3rd Br | 3.15 x 2.82m Hardwood Floor, Double Closet, Large Window |
| Rec | 6.31 x 5.5m Finished, L-Shaped Room, Pot Lights |
| Laundry | 5.7 x 2.3m Above Grade Window |
Sale/Lease History of 821 Red Maple Crt
View all past sales, leases, and listings of the property at 821 Red Maple Crt.Neighbourhood
Schools, amenities, travel times, and market trends near 821 Red Maple CrtWilliamsburg home prices
Average sold price for Detached, Semi-Detached, Condo, Townhomes in Williamsburg
Insights for 821 Red Maple Crt
View the highest and lowest priced active homes, recent sales on the same street and postal code as 821 Red Maple Crt, and upcoming open houses this weekend.
* Data is provided courtesy of TRREB (Toronto Regional Real-estate Board)




































