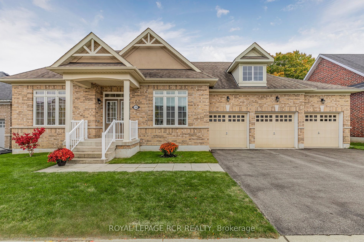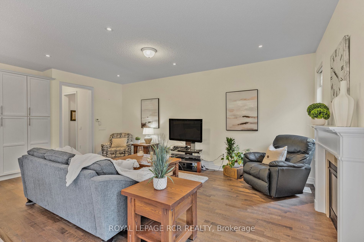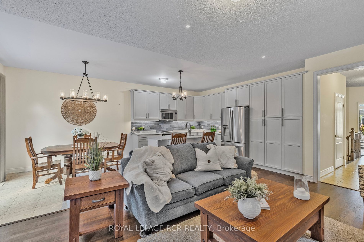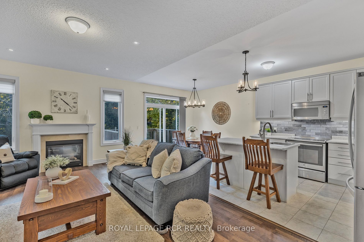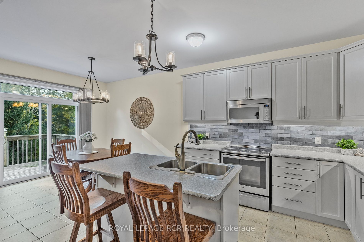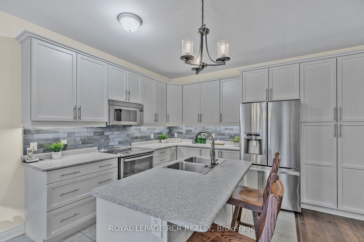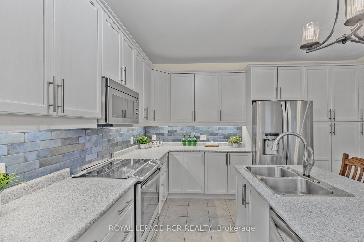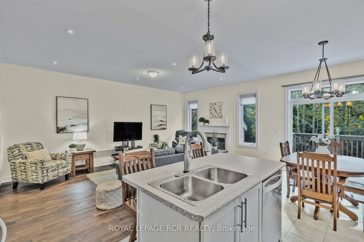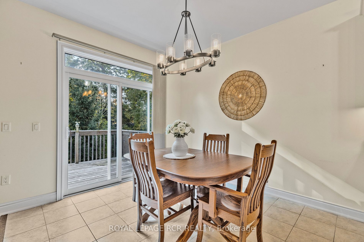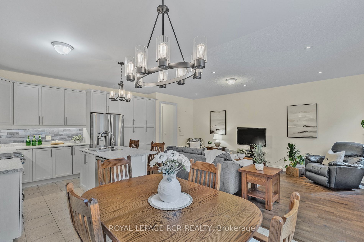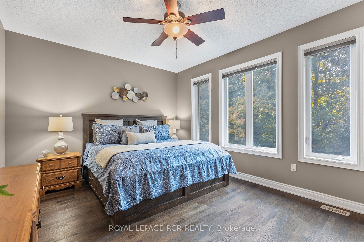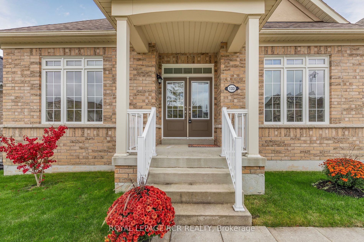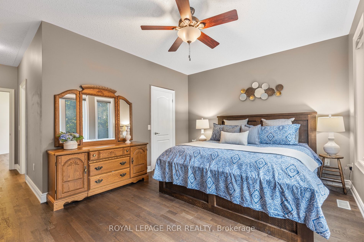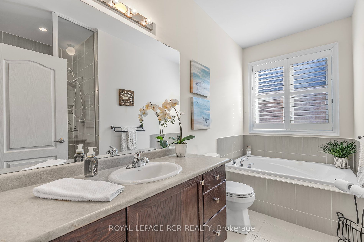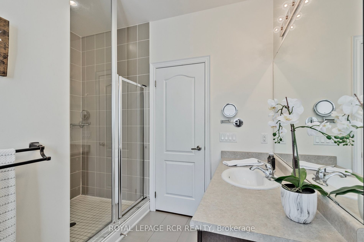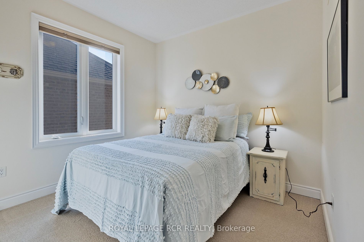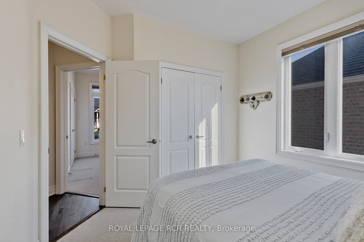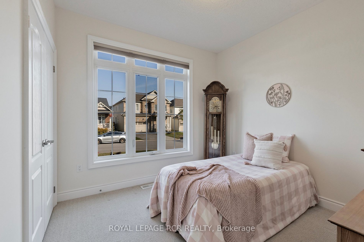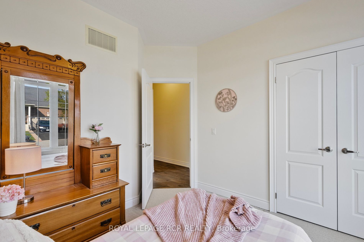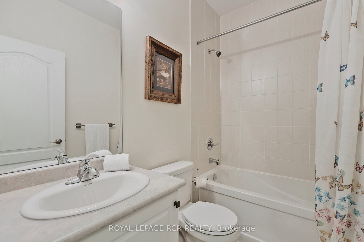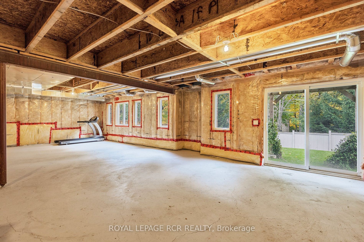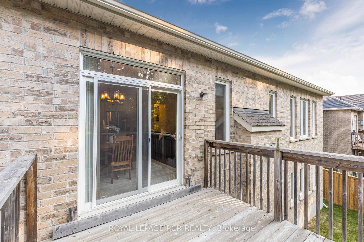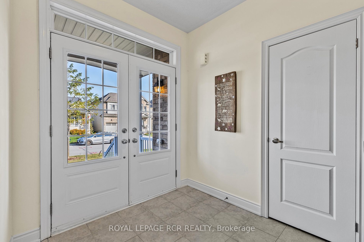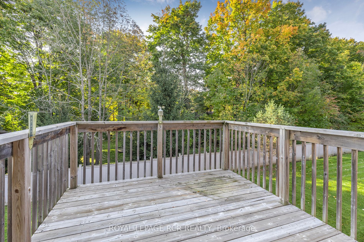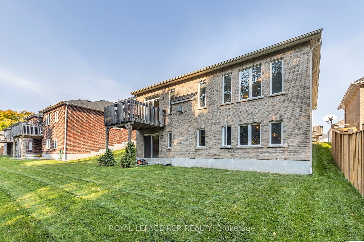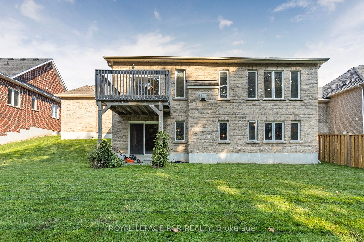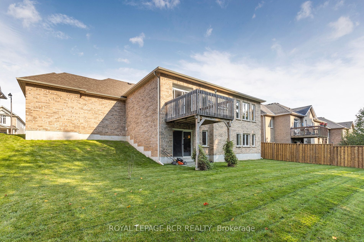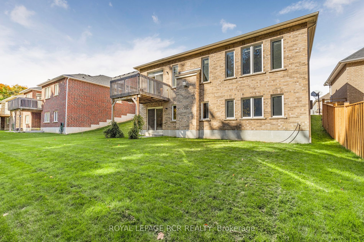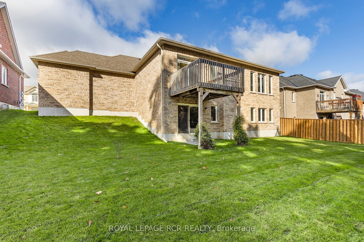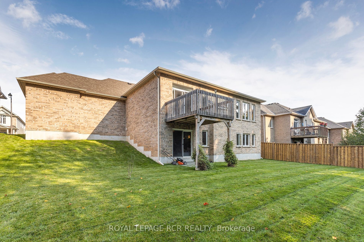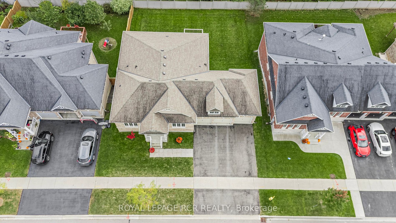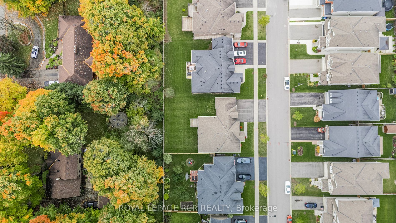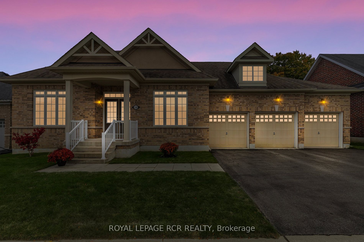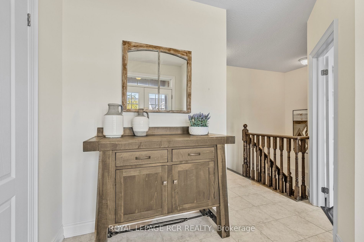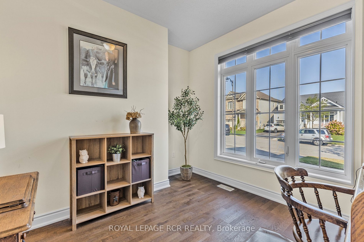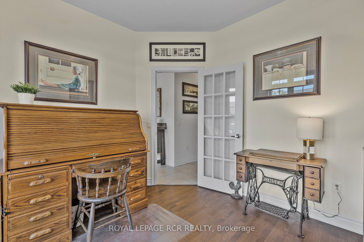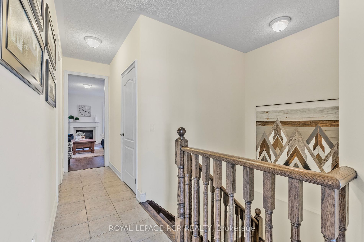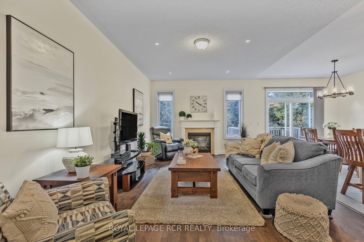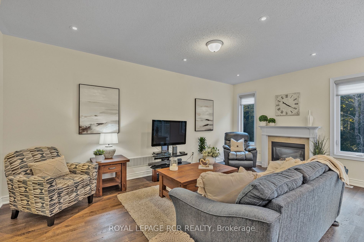Incredible Value for this this Stunning all Brick custom bungalow, set on a generous 70-foot wide lot, is sure to impress even the most discerning buyer. The sun-drenched gourmet kitchen boasts a large central island with a breakfast bar, ample storage, a modern backsplash, pantry, and upscale cabinets and countertops. It flows seamlessly into the main floor dining area, which features a walkout to a beautiful deck and an expansive rear yard. The spacious great room, complete with hardwood flooring and a cozy gas fireplace, enhances the inviting atmosphere. Large windows throughout this open-concept space flood the home with natural light. The main level includes three generously sized bedrooms, including a spacious primary suite with a modern 4-piece ensuite featuring elegant cabinetry, a soaker tub, a separate shower, a walk-in closet, and stunning hardwood floors. Additionally, there's a 4-piece main bathroom, a lovely den/office that could easily serve as a fourth bedroom, laundry room with access to an insulated and drywalled 3-car garage. The lower level features above-grade windows, R/I for bathroom and a patio door leading to the oversized, private rear yard - perfect for summer entertaining and winter activities!
R/I for additional bath lower level, Insulated Garage Doors
