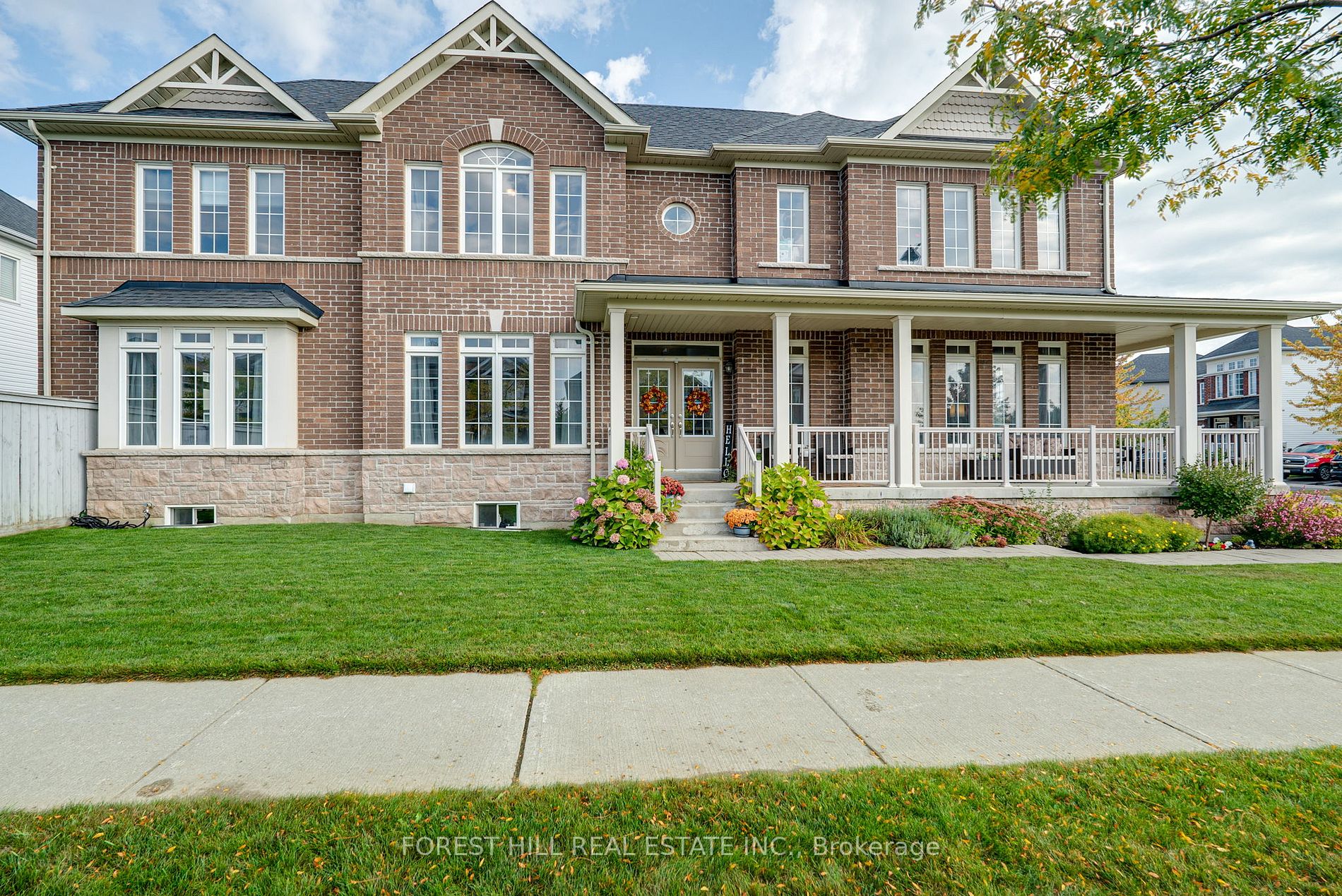Connect with Agent

Local rules require you to be signed in to see this listing details.
Fenced Yard
Library
Park
Rec Centre
School
School Bus Route
