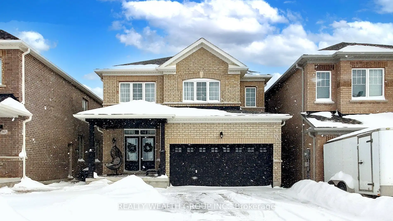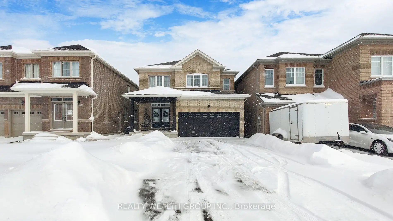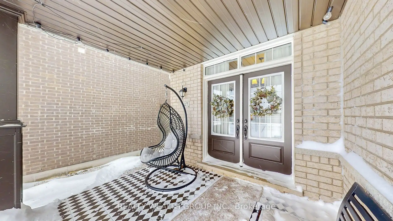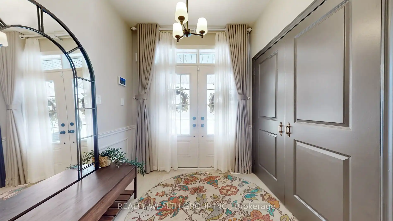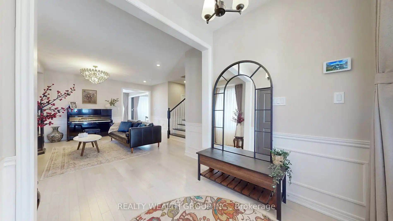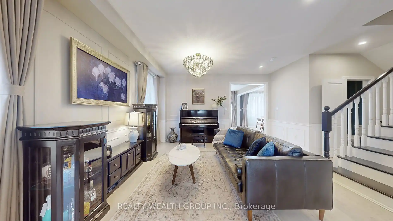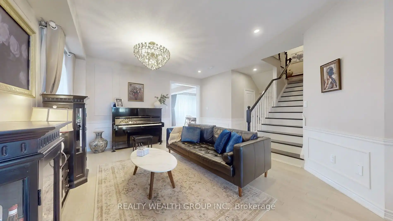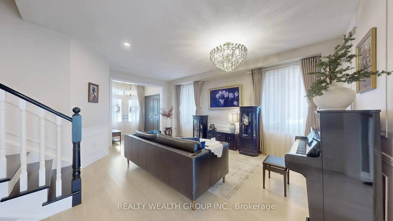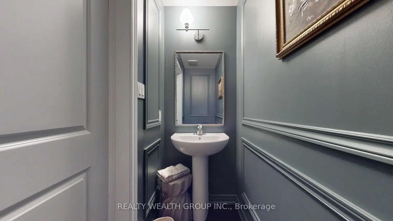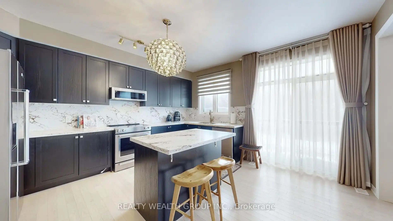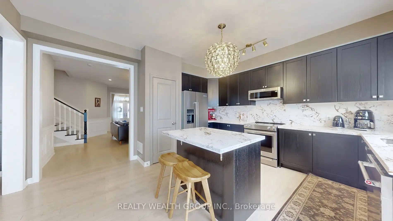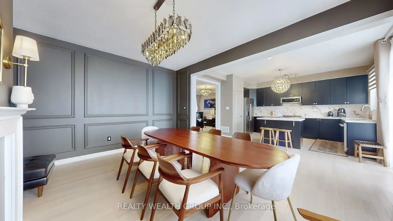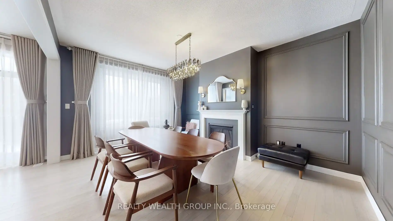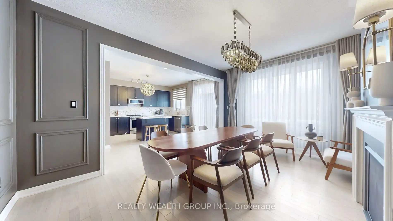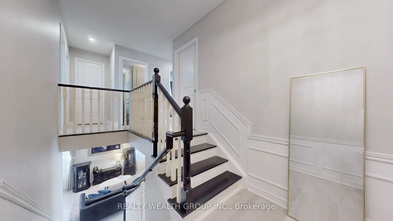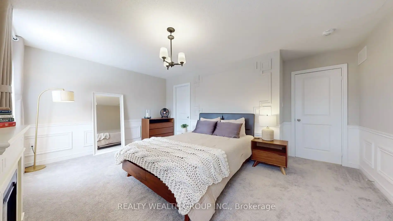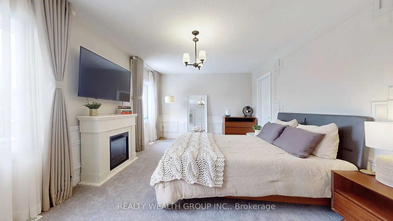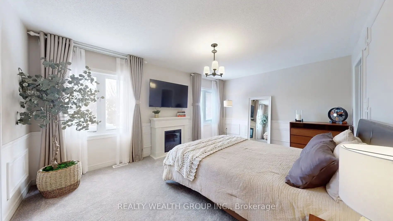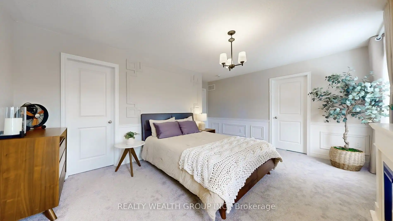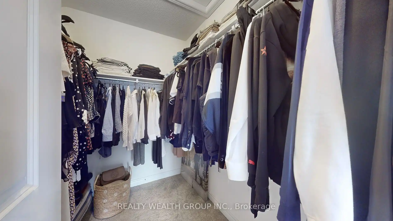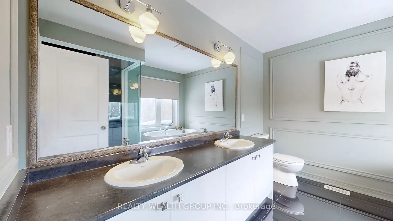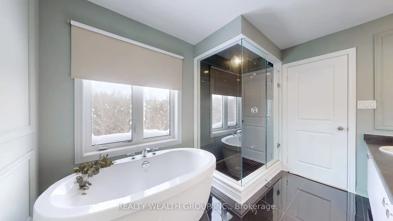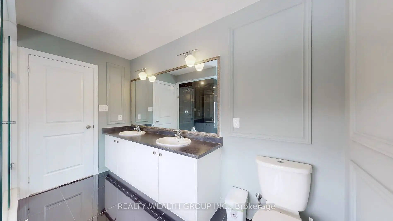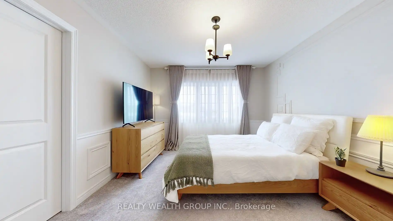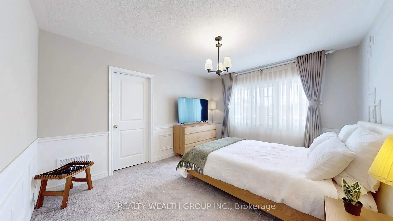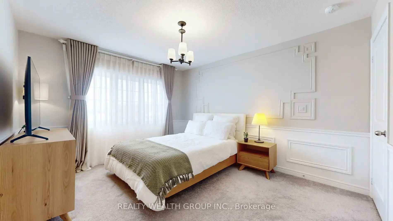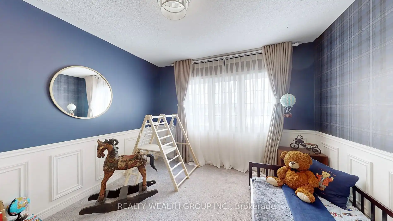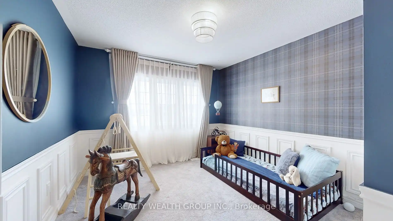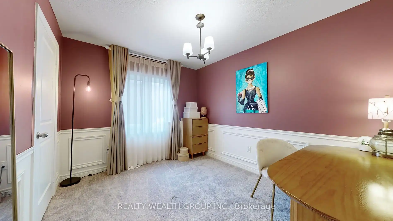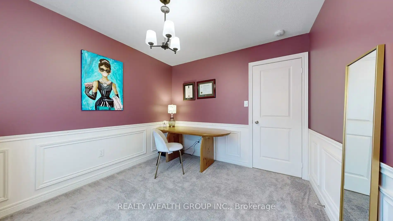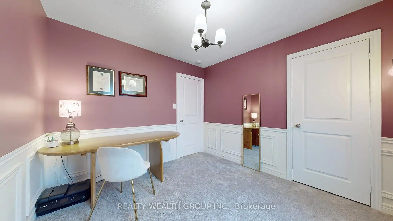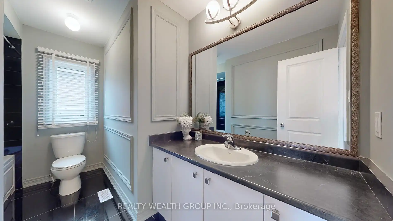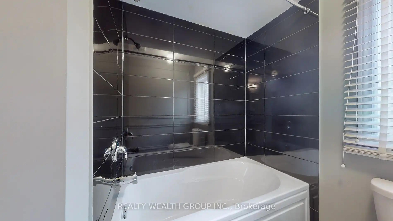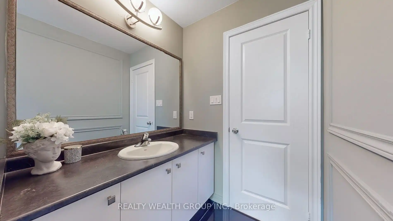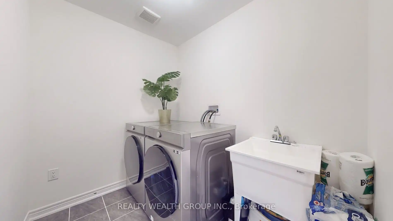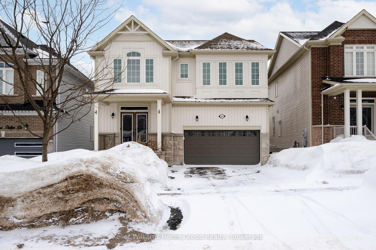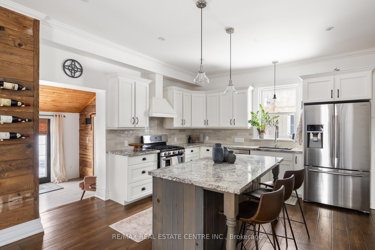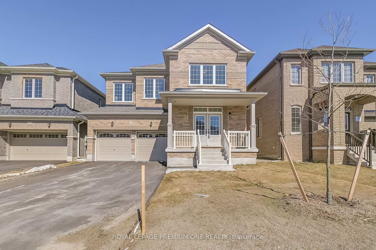Welcome to this stunning 1-year-old Rodeo model by Fieldgates, a true standout in the vibrant, growing community of Shelburne. This exceptional home offers 4 spacious bedrooms and 3 luxurious washrooms, perfect for modern family living. Situated on a rare ravine lot. Enjoy breathtaking views and the ultimate in privacy from your walk-out basement. Unlike the standard model, this home has undergone numerous upgrades, setting it miles apart with features that will truly impress. The open-concept layout is bathed in natural light, highlighting premium finishes and meticulous attention to detail. Whether you're hosting guests or enjoying quiet evenings, the inviting ambiance of this home is second to none. Located just minutes from Mono Cliffs and surrounded by nature, this home provides the perfect balance of tranquility and convenience. Don't miss the opportunity to own this beautiful, almost-new home in one of Shelburne's most sought-after neighborhoods. **EXTRAS** Upgrades include hardwood floors first floor, quartz counter top and back splash, washroom tiles, wainscoting, light fixtures, custom drapes, glass shower panels, full list attached
347 Leanne Lane
Shelburne, Shelburne, Dufferin $1,199,000Make an offer
4 Beds
3 Baths
Built-In
Garage
with 2 Spaces
with 2 Spaces
Parking for 4
E Facing
- MLS®#:
- X11928182
- Property Type:
- Detached
- Property Style:
- 2-Storey
- Area:
- Dufferin
- Community:
- Shelburne
- Taxes:
- $4,411.68 / 2024
- Added:
- January 16 2025
- Lot Frontage:
- 36.09
- Lot Depth:
- 109.90
- Status:
- Active
- Outside:
- Brick Front
- Year Built:
- 0-5
- Basement:
- Unfinished W/O
- Brokerage:
- REALTY WEALTH GROUP INC.
- Lot (Feet):
-
109
36
- Intersection:
- Ojibway rd and HW 10
- Rooms:
- 9
- Bedrooms:
- 4
- Bathrooms:
- 3
- Fireplace:
- Y
- Utilities
- Water:
- Municipal
- Cooling:
- None
- Heating Type:
- Forced Air
- Heating Fuel:
- Gas
| Kitchen | 4.8 x 4.57m Hardwood Floor, Quartz Counter, Pantry |
|---|---|
| Living | 4.8 x 6.02m Hardwood Floor, Combined W/Dining |
| Dining | 4.8 x 6.02m Hardwood Floor, Wainscoting, Open Concept |
| Family | 3.81 x 5.31m O/Looks Backyard, Fireplace, Hardwood Floor |
| Prim Bdrm | 5.26 x 4.57m Ensuite Bath, W/I Closet, O/Looks Backyard |
| 2nd Br | 4.09 x 3.53m W/I Closet, Broadloom, Wainscoting |
| 3rd Br | 3.3 x 3.81m Broadloom, B/I Closet, Wainscoting |
| 4th Br | 3.35 x 3.07m B/I Closet, Broadloom |
| Laundry | 1.83 x 2.49m Tile Floor |
Property Features
Ravine
Wooded/Treed
