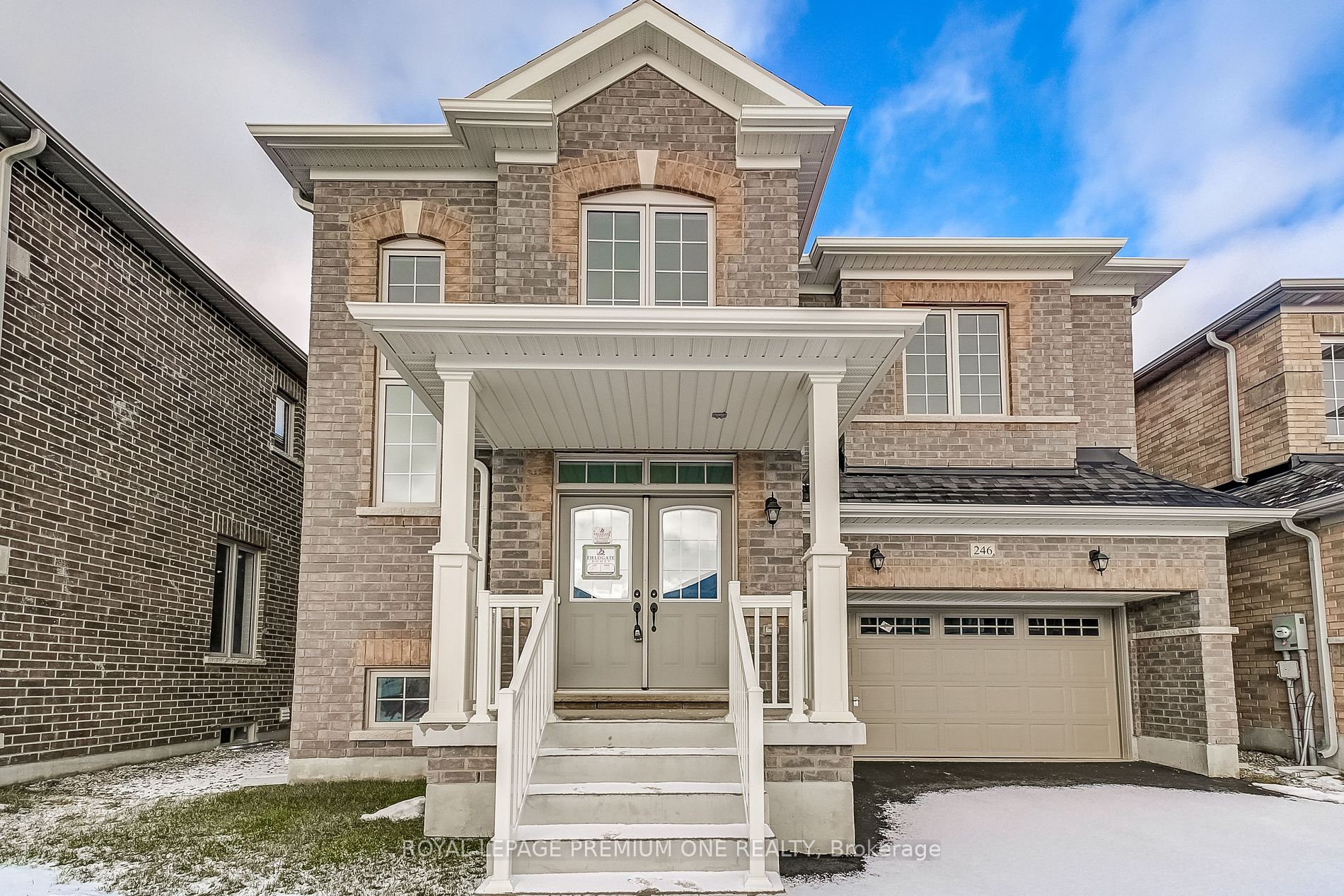Large Ravine Lot with Stunning Views! Approx. 117' Deep. Brand New Detached Home W/ Walk Out Basement Built by Field gate Homes. This 5 Bed + 2nd Floor Loft Also Features Main Floor Den. Approx. 3096 square feet of luxury living with over $150K in upgrades. Double door entry, upgraded 24''x 24'' Beautiful Porcelain Floors, hardwood flooring, 9' main floor ceiling, oak staircase, Family Rm Gas fireplace, upgraded kitchen Quartz Counter Tops & Backsplash, Black Undermount Sink w/Brushed Brass Faucet, Center Island & Pantry, New KitchenAid stainless steel appliances, open concept floor plan, 2nd Floor Laundry Room. One of the Newest and best subdivisions in Shelburne! Steps away from Great Amenities Retail Stores, Coffee Shops, Shopping, LCBO and More.... Full 7-year Tarion Warranty included. Don't miss this one!
New Kitchen Aid stainless steel fridge, stove, dishwasher. Front loading whirlpool washer and dryer







































