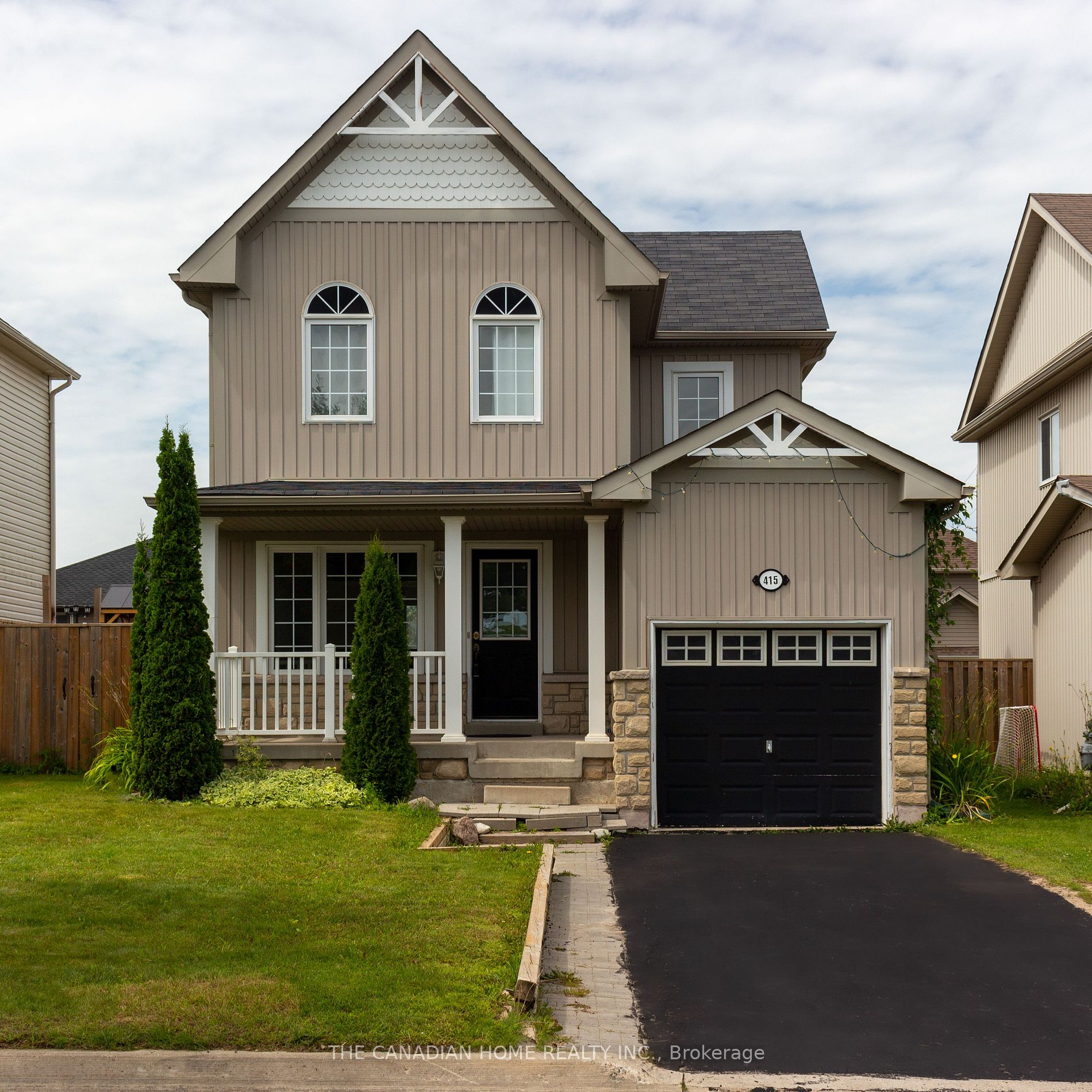A stunning detached home ready to move-in with a finished basement in a Quiet and peaceful neighborhood community of Shelburne Height's, perfect for First time Home Buyer, immaculate condition and very well maintained. Meticulous lawn on oversized 41 102 ft lot. Well designed layout. 3 good size bedrooms with new vinyl flooring, a party sized kitchen along with breakfast area with new tiles flooring which has a walkout to patio/backyard, living room and dining room combo with new vinyl flooring. Newly done hardwood stairs with metal spindles, new rangehood, new Quartz Countertop with undermount sink and backsplash in the Kitchen. Nice and bright 4 pc washroom on 2nd level with tiles flooring, 2 pc/powder room on main level and a new 3 pc washroom in the basement accessible through the newly added laundry room, another entrance from finished garage. Extra parking, no sidewalk, no neighbors in front, short walk to Elementary school and recreational complex. Schools, Public Library, Parks, Trails and Fire Department in close proximity. New Quartz Countertop, Backsplash, Undermount sink and rangehood in Kitchen (2024). New 3pc washroom in basement and upgraded laundry room (2024), and upgraded upper level washroom (2024). New Hardwood stairs with metal spindles (2024). New vinyl flooring on main and second level (2024). New tiles flooring in Kitchen and breakfast area (2024). New potlights. Freshly painted.
415 Orvis Cres
Shelburne, Shelburne, Dufferin $785,999Make an offer
3 Beds
3 Baths
1500-2000 sqft
Attached
Garage
with 1 Spaces
with 1 Spaces
Parking for 2
E Facing
- MLS®#:
- X11884735
- Property Type:
- Detached
- Property Style:
- 2-Storey
- Area:
- Dufferin
- Community:
- Shelburne
- Taxes:
- $3,764.49 / 2024
- Added:
- December 06 2024
- Lot Frontage:
- 41.01
- Lot Depth:
- 102.36
- Status:
- Active
- Outside:
- Alum Siding
- Year Built:
- 16-30
- Basement:
- Finished Full
- Brokerage:
- THE CANADIAN HOME REALTY INC.
- Lot (Feet):
-
102
41
- Intersection:
- Highway 10/Highway 89
- Rooms:
- 7
- Bedrooms:
- 3
- Bathrooms:
- 3
- Fireplace:
- N
- Utilities
- Water:
- Municipal
- Cooling:
- None
- Heating Type:
- Forced Air
- Heating Fuel:
- Gas
| Prim Bdrm | 0 His/Hers Closets, Vinyl Floor, Window |
|---|---|
| 2nd Br | 0 Vinyl Floor, Window |
| 3rd Br | 0 Vinyl Floor, Window |
| Living | 0 Combined W/Dining, Vinyl Floor, Pot Lights |
| Dining | 0 Combined W/Living, Vinyl Floor, Pot Lights |
| Kitchen | 0 Family Size Kitchen, Tile Floor, Pot Lights |
| Breakfast | 0 Combined W/Kitchen, Tile Floor |
| Rec | 0 Finished, Vinyl Floor, Pot Lights |
Property Features
Clear View
Fenced Yard
Library
Park
Place Of Worship
School
Sale/Lease History of 415 Orvis Cres
View all past sales, leases, and listings of the property at 415 Orvis Cres.Neighbourhood
Schools, amenities, travel times, and market trends near 415 Orvis CresShelburne home prices
Average sold price for Detached, Semi-Detached, Condo, Townhomes in Shelburne
Insights for 415 Orvis Cres
View the highest and lowest priced active homes, recent sales on the same street and postal code as 415 Orvis Cres, and upcoming open houses this weekend.
* Data is provided courtesy of TRREB (Toronto Regional Real-estate Board)






























