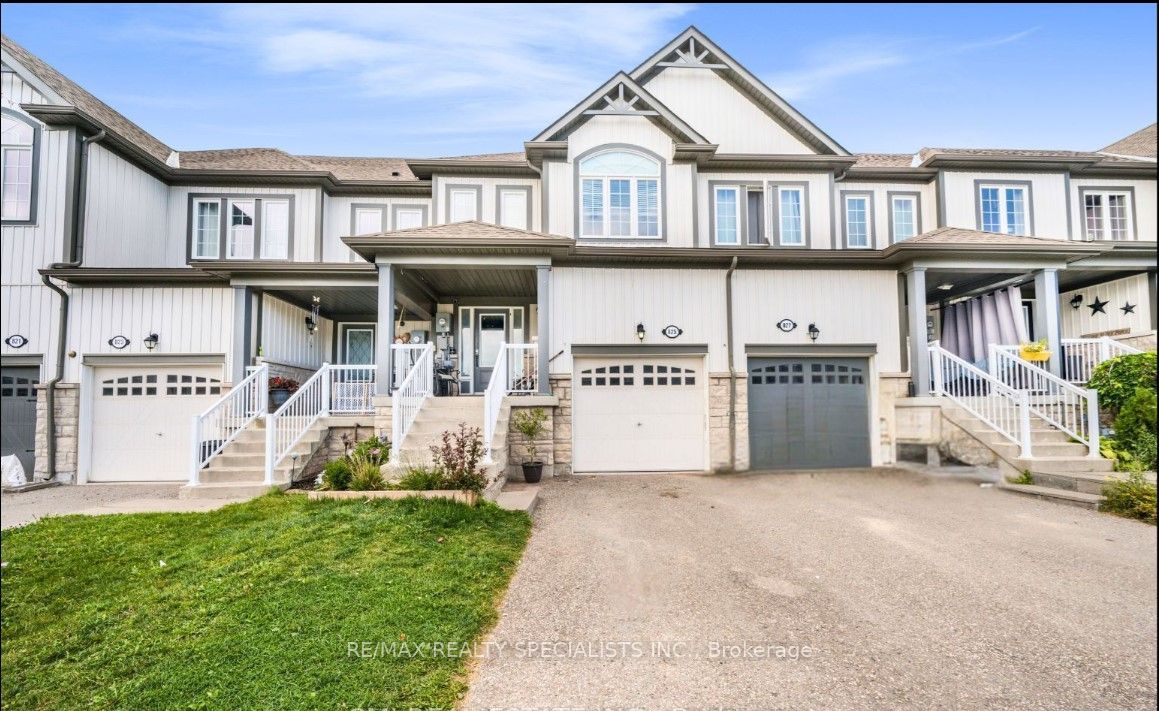Welcome to this delightful two-storey freehold townhome, nestled in the serene and rapidly growing community of Shelburne. Perfectly designed for modern living, this home offers the ideal combination of comfort, functionality, and scenic charm. The upper level boasts three spacious bedrooms, each thoughtfully designed to ensure restful nights. The primary bedroom is a true retreat, featuring a private ensuite that adds a touch of luxury to your daily routine. Convenience meets practicality with the second-floor laundry, eliminating the hassle of carrying laundry up and down stairs. Step into the bright and airy main floor, where the open-concept layout creates a welcoming space for family living and entertaining. The kitchen is the heart of the home, offering plenty of counter space and modern finishes, all while overlooking the dozy living room. Natural light floods the area, enhancing its warmth and charm. From the living room, step out through sliding doors to your backyard.
The backyard extends the living space outdoors, providing ample room for kids to play, pets to roam, or for hosting summer barbecues. The unobstructd country views offer a tranquil backdrop, allowing you to unwind in your own private oasis.

































