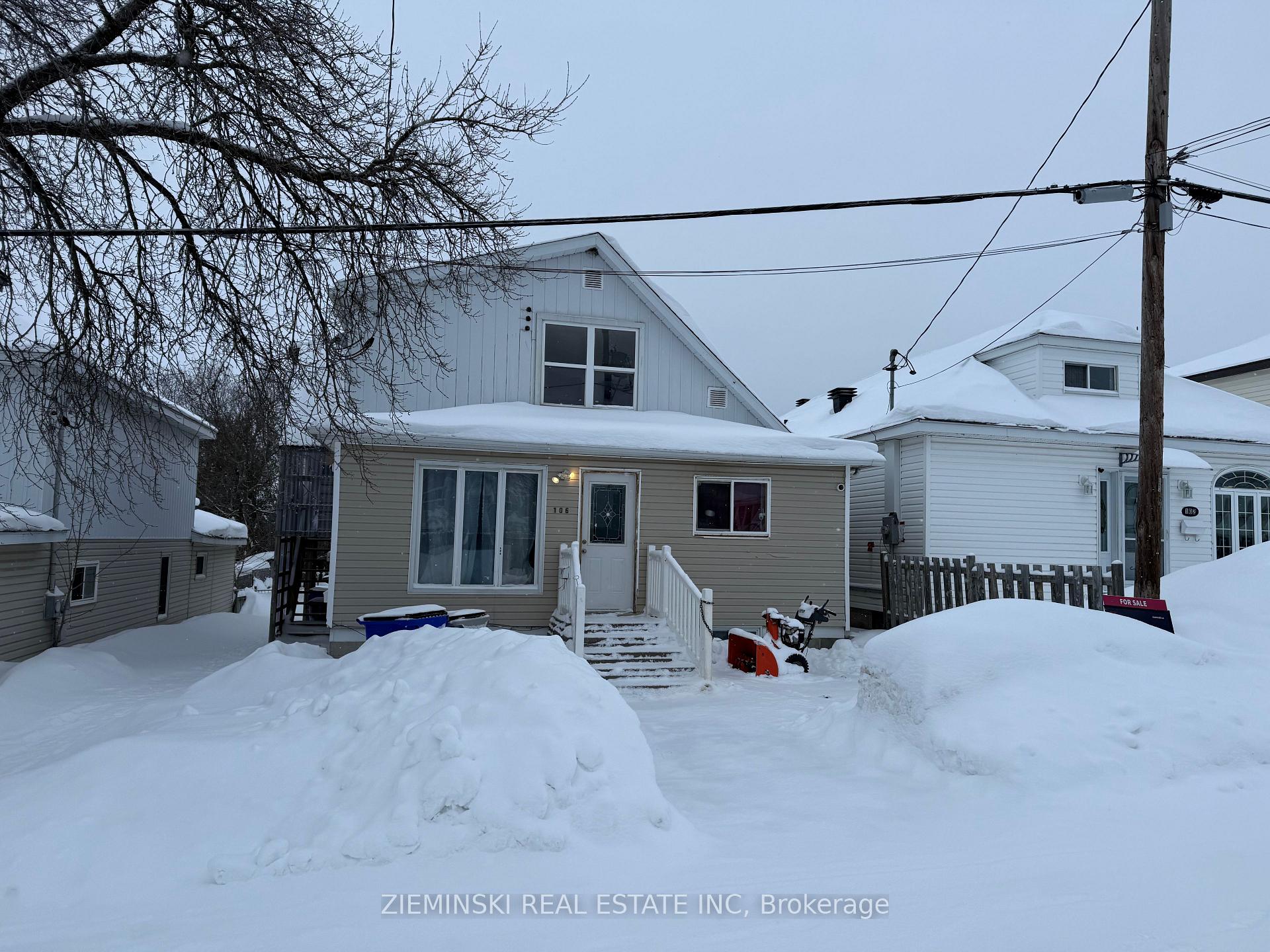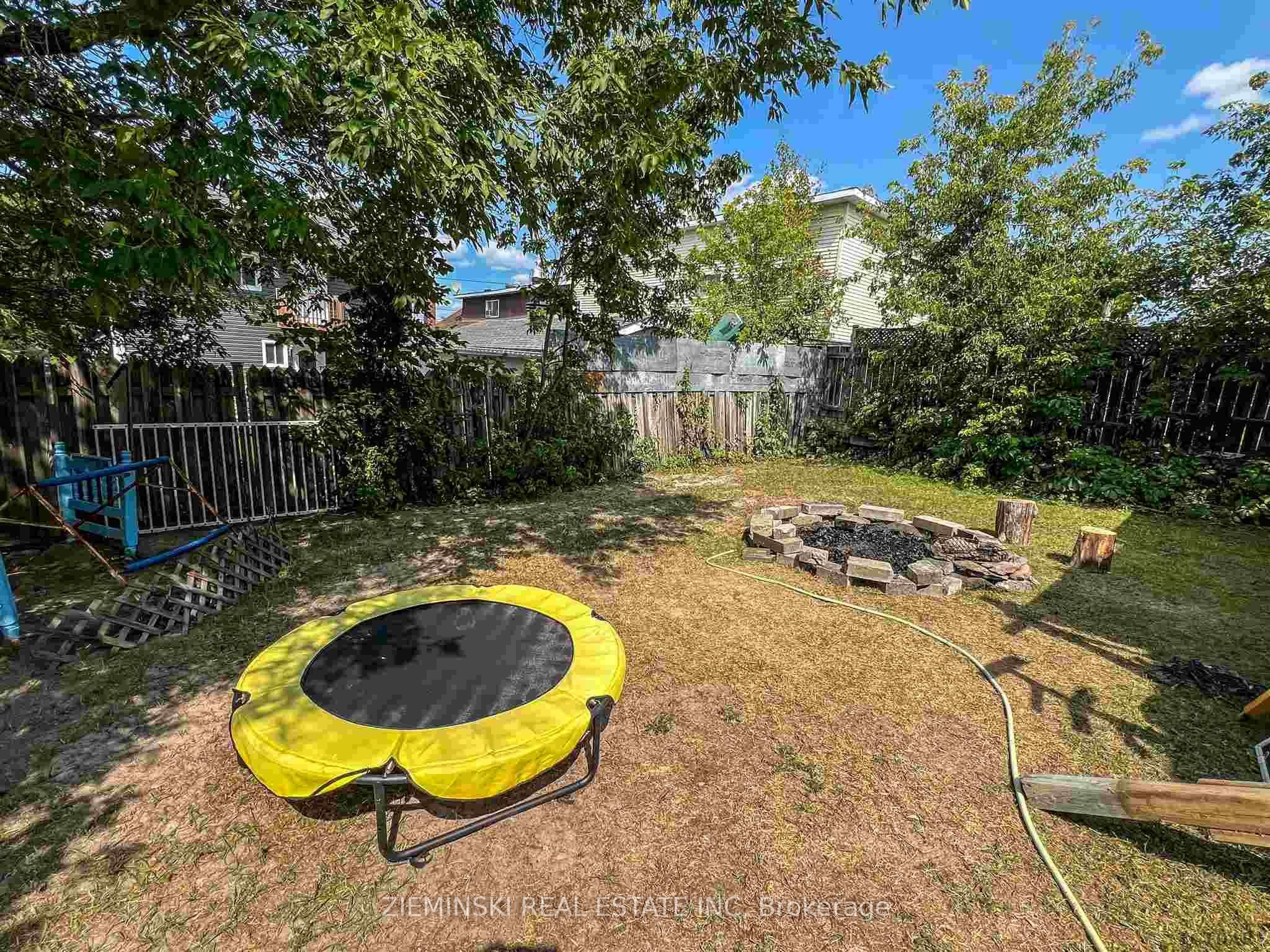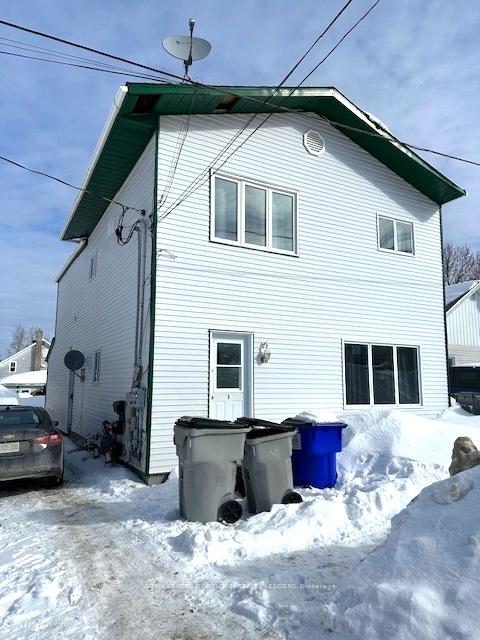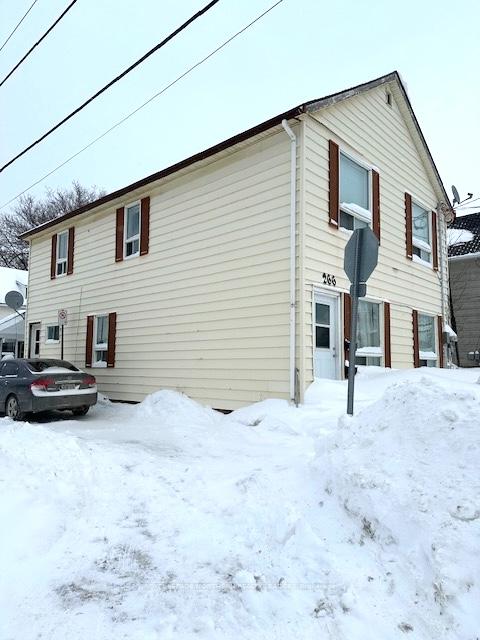Great investment opportunity for your portfolio. This triplex is ideally located in the South West part of Timmins. Featuring three large units, two of which (main floor and basement) have their own laundry hook ups. Upstairs is a 1 bedroom unit, the main floor unit is a 5 bedroom 2 bathroom unit. The basement is a large unit with 2 bedrooms and 1 bathroom. Recent updates include some new windows in the basement and second-floor units. The roof was shingled in 2021. Two parking spots.
106 Way Avenue
TS - SW, Timmins, Cochrane $279,000 3Make an offer
8+2 Beds
3 Baths
Parking for 2
N Facing
Zoning: NA-R3
- MLS®#:
- T9293109
- Property Type:
- Multiplex
- Property Style:
- 2-Storey
- Area:
- Cochrane
- Community:
- TS - SW
- Added:
- August 16 2024
- Lot Frontage:
- 39.78
- Lot Depth:
- 0
- Status:
- Active
- Outside:
- Unknown
- Year Built:
- Basement:
- Unknown
- Brokerage:
- ZIEMINSKI REAL ESTATE INC
- Intersection:
- From Mountjoy St S Head west onto Way ave.
- Rooms:
- 0
- Bedrooms:
- 8+2
- Bathrooms:
- 3
- Fireplace:
- N
- Utilities
- Water:
- Municipal
- Cooling:
- Heating Type:
- Forced Air
- Heating Fuel:
- Gas












