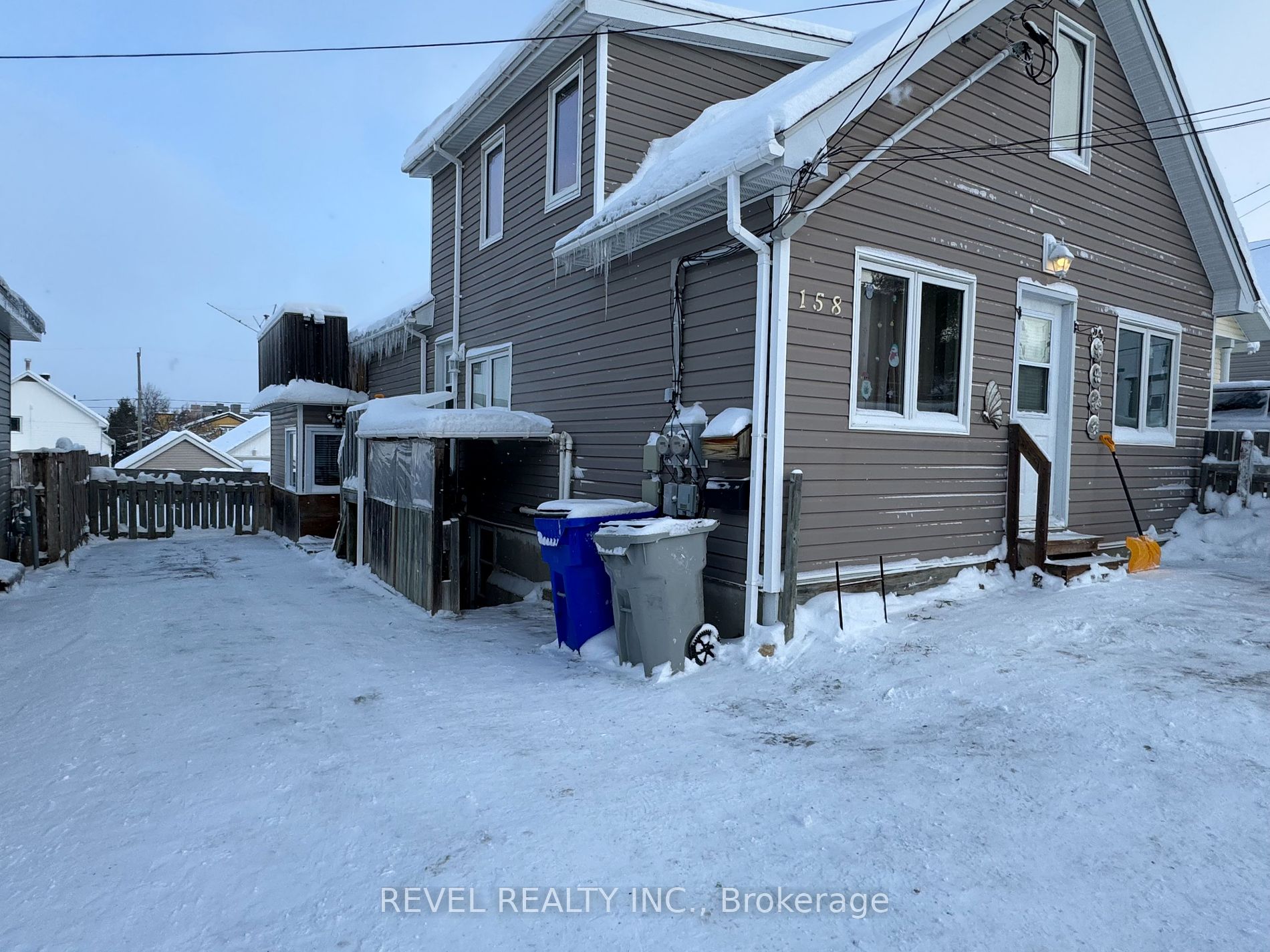Investment Opportunity, this well maintained Triplex with good rental income. This triplex offers three distinct units, each with their ownappliances and washer/dryer. Situated in a desirable location, this property presents a good investment opportunity for a savvy investor, live in one unit and have the other two units pay your mortgage. Located in a sought after area, close to amenities and public transit.The front unit is a two story, two bed, and two bath apartment currently rented for $1500 per month. The basement bachelor apartmentis currently rented for $620/month to a long term tenant. The back unit is owner lived in, 2 story, two bed and 2 bath unit. The primary bedroom is a loft style with open ensuite bathroom, walk in closet, and private outdoor patio.
Water/Sewer $2491.20/2024; Hydro $3618.29/ 12 mths; Heat $2244/ 12mths; MPAC 301; AGSF 1998







































