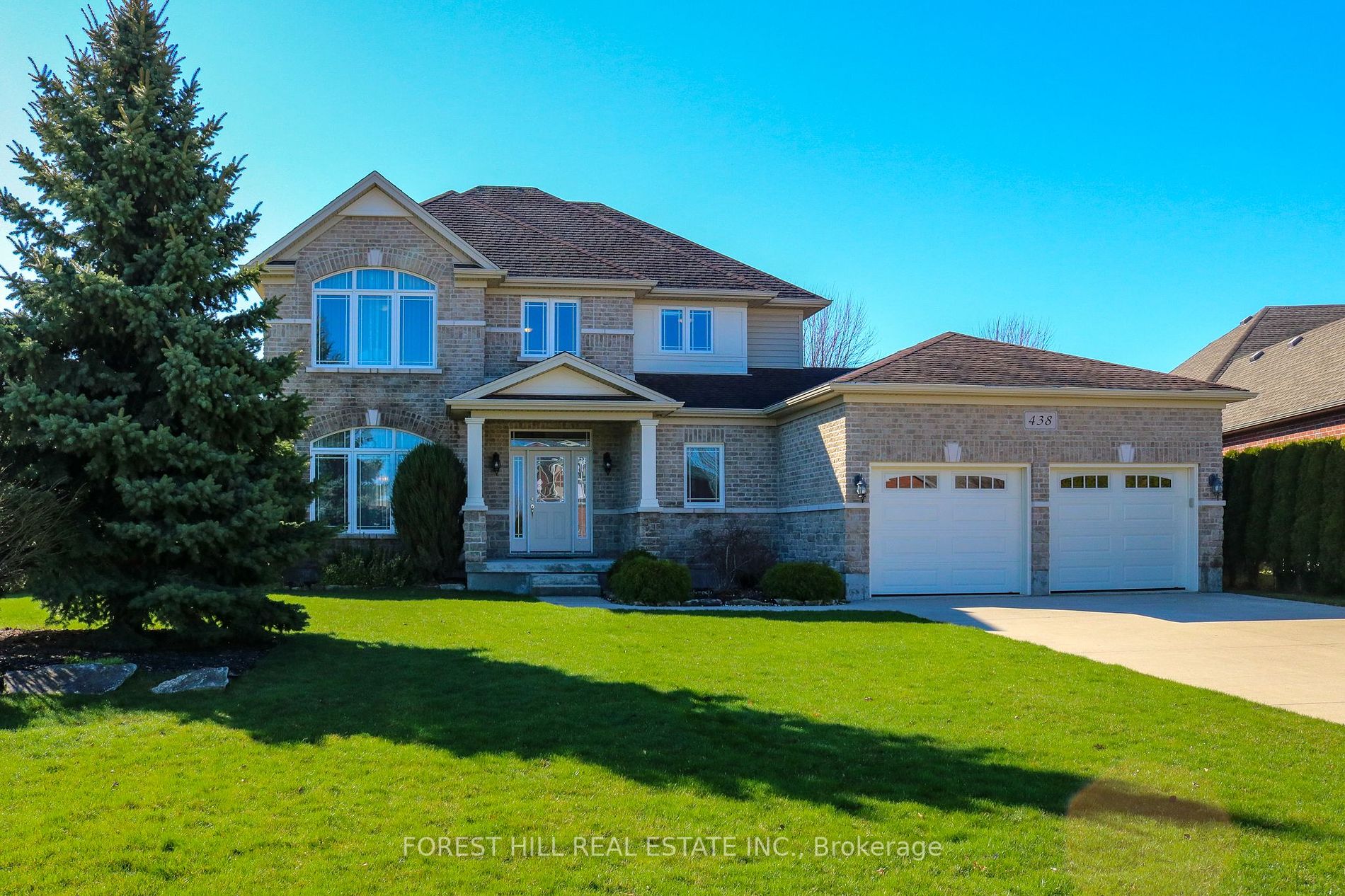Desirable, resort-like property with private backyard & lots of trees & perenials, on a quiet cul-de-sac, in a family oriented neighbourhood. Superb premium, oversized, pie-shaped lot/Irreg as per survey:(78.61x156.07x120.71x111.46)ft. Open concept main floor, with 9 ft ceiling & majestic cathedral foyer ceiling. Very functional layout, exceptionaly well maintained by original owners. Elegant, modern, superb interior design, in bright, neutral colours. Many upgrades:Hardwood floors and oak staircase,Ss appliances, gas stove, quartz countertops, rough-in for central vacuum, finished basement (with 4th bedroom, large windows, 3 pcs bath with floor heating, large rec rm with rough-in for wet bar, cold room), tankless gas water heater, lots of storage space, large patio, lawn sprinklers for the whole lot (Sand point), oversized garage with storage/workspace, direct access to garage and many more.
438 Biener Dr
Saugeen Shores, Saugeen Shores, Bruce $964,000Make an offer
3+1 Beds
4 Baths
Attached
Garage
with 2 Spaces
with 2 Spaces
Parking for 4
W Facing
- MLS®#:
- X9295616
- Property Type:
- Detached
- Property Style:
- 2-Storey
- Area:
- Bruce
- Community:
- Saugeen Shores
- Taxes:
- $5,850 / 2024
- Added:
- September 03 2024
- Lot Frontage:
- 78.61
- Lot Depth:
- 111.46
- Status:
- Active
- Outside:
- Brick
- Year Built:
- Basement:
- Finished Full
- Brokerage:
- FOREST HILL REAL ESTATE INC.
- Lot (Feet):
-
111
78
- Lot Irregularities:
- 78.61x156.07x120.71x111.46
- Intersection:
- Goderich St / Biener Dr.
- Rooms:
- 8
- Bedrooms:
- 3+1
- Bathrooms:
- 4
- Fireplace:
- N
- Utilities
- Water:
- Municipal
- Cooling:
- Central Air
- Heating Type:
- Forced Air
- Heating Fuel:
- Gas
| Living | 5.03 x 3.63m Hardwood Floor, Picture Window, O/Looks Frontyard |
|---|---|
| Dining | 3.61 x 3.63m Hardwood Floor, Picture Window, O/Looks Backyard |
| Family | 4.78 x 3.61m Hardwood Floor, Open Concept, O/Looks Backyard |
| Kitchen | 4.93 x 2.54m Ceramic Floor, Modern Kitchen, Quartz Counter |
| Breakfast | 4.93 x 2.74m Ceramic Floor, W/O To Patio |
| Prim Bdrm | 4.83 x 3.81m Broadloom, 4 Pc Ensuite, W/I Closet |
| 2nd Br | 4.45 x 3.86m Broadloom, Window, B/I Closet |
| 3rd Br | 3.48 x 3.33m Broadloom, Window, B/I Closet |
| Family | 9 x 3.71m Laminate, Above Grade Window |
| Rec | 5.03 x 4.93m Laminate |
| 4th Br | 3.71 x 3.28m Laminate, Above Grade Window |
Sale/Lease History of 438 Biener Dr
View all past sales, leases, and listings of the property at 438 Biener Dr.Neighbourhood
Schools, amenities, travel times, and market trends near 438 Biener DrSaugeen Shores home prices
Average sold price for Detached, Semi-Detached, Condo, Townhomes in Saugeen Shores
Insights for 438 Biener Dr
View the highest and lowest priced active homes, recent sales on the same street and postal code as 438 Biener Dr, and upcoming open houses this weekend.
* Data is provided courtesy of TRREB (Toronto Regional Real-estate Board)







































