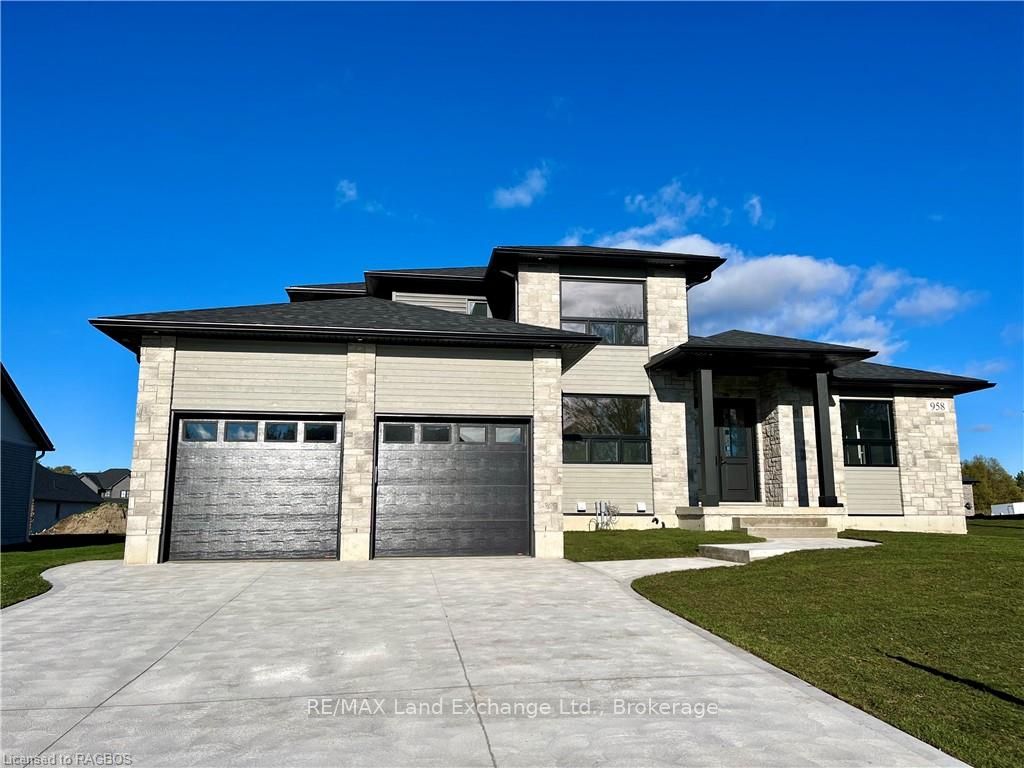INTRODUCING a stunning newly built home that perfectly blends modern elegance with comfort! Located in the lakeside subdivision of Crimson Oak Valley just south of Kincardine, this awe-inspiring 1 1/2 storey build with almost 2700 sq ft of finished living space enjoys a floor plan suitable for all ages. The home offers ornate roof lines, stone and brick exterior and welcoming covered porch. Step inside the large bright foyer with 10' ceiling, note the convenience of the office/den with french doors suitably accessible especially for those working at home. From the foyer, you note the fabulous easy flow of space as you enter the great room, also enjoying a 10' ceiling plus gas fireplace, the nice sized dinette, with patio doors leading to the ever popular covered porch, and that kitchen: a chef's delight with large centre island, an abundance of cupboards and work space plus a gorgeous walk-in pantry! Also gracing the main level is a large laundry room and separate mud room with access from the garage, a two piece guest bathroom and a stunning primary bedroom with large 4 piece ensuite complete with tile shower and walk-in closet. The staircase to the second level will take you to a four piece bathroom and two good sized bedrooms .this will be a toss-up as to which child gets the larger bedroom complete with walk-in closet! Stairs down from main level will take you to the unfinished basement, yours to complete as you wish: family room, bedroom, home gym, bathroom, storage space .completing this very desirable build: engineered hardwood, porcelain tile and carpeted flooring; granite/quartz countertops; large double car attached garage, concrete driveway and sodded yard.
958 BOGDANOVIC Way
Huron-Kinloss, Huron-Kinloss, Bruce $1,165,300Make an offer
3+0 Beds
2 Baths
Attached
Garage
with 2 Spaces
with 2 Spaces
Parking for 4
Zoning: R1
- MLS®#:
- X11880010
- Property Type:
- Detached
- Property Style:
- 1 1/2 Storey
- Area:
- Bruce
- Community:
- Huron-Kinloss
- Taxes:
- $0 / 2024
- Added:
- November 12 2024
- Lot Frontage:
- 83.52
- Lot Depth:
- 131.20
- Status:
- Active
- Outside:
- Stone
- Year Built:
- New
- Basement:
- Full Unfinished
- Brokerage:
- RE/MAX Land Exchange Ltd.
- Lot (Feet):
-
131
83
- Intersection:
- H21 Kincardine south to Con 12 (Ainsdale Golf Course) west to Lake Range Drive, south to Crimson Oak Valley subdivision on w/side to # 958
- Rooms:
- 14
- Bedrooms:
- 3+0
- Bathrooms:
- 2
- Fireplace:
- Y
- Utilities
- Water:
- Municipal
- Cooling:
- Central Air
- Heating Type:
- Forced Air
- Heating Fuel:
- Gas
| Foyer | 3.2 x 3.05m |
|---|---|
| Office | 4.11 x 3.66m |
| Mudroom | 2.59 x 3.05m |
| Laundry | 2.59 x 3.05m |
| Great Rm | 5.46 x 6.1m |
| Kitchen | 4.42 x 4.85m Pantry |
| Dining | 3.23 x 4.85m |
| Prim Bdrm | 4.88 x 3.94m W/I Closet |
| Br | 3.66 x 4.27m |
| Br | 4.17 x 6.58m W/I Closet |
| Bathroom | 0 |
| Bathroom | 0 |
Property Features
Golf
Hospital
Sale/Lease History of 958 BOGDANOVIC Way
View all past sales, leases, and listings of the property at 958 BOGDANOVIC Way.Neighbourhood
Schools, amenities, travel times, and market trends near 958 BOGDANOVIC WayHuron-Kinloss home prices
Average sold price for Detached, Semi-Detached, Condo, Townhomes in Huron-Kinloss
Insights for 958 BOGDANOVIC Way
View the highest and lowest priced active homes, recent sales on the same street and postal code as 958 BOGDANOVIC Way, and upcoming open houses this weekend.
* Data is provided courtesy of TRREB (Toronto Regional Real-estate Board)


































