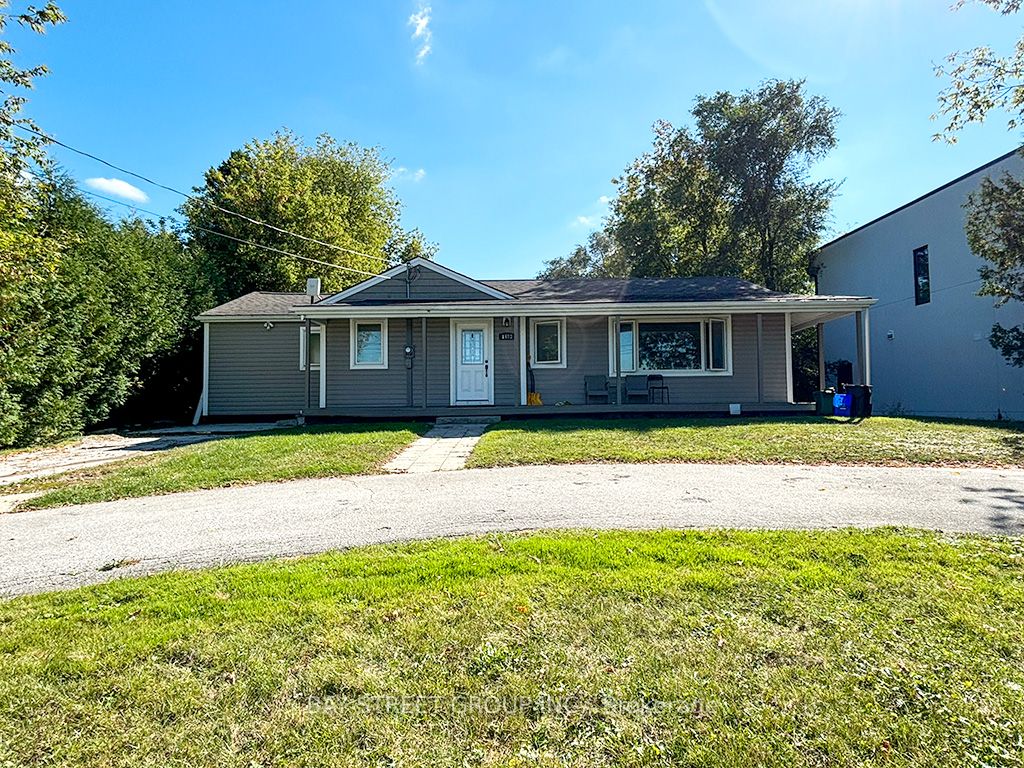Bright Bungalow Located In The Hub Of Newmarket On a Large 75 Ft*200 FT Private Ravine Lot Featuring A Tiered Backyard For Extra Privacy.Heat Upgraded To Forced Air Instead of Oil. Laminate Floor Throughout. Lots of Potlights. Bsmt Laundry and Open Concept Kitchen With Quartz Countertop and Backsplash. New Renovated Basement Has A separate Entrance with A Side Door. Close to Hwy 404, Go Station, Shopping & Restaurants.Great Investment Opportunity.
Bsmt: Fridge, Stove, Rangehood, Washer & Dryer. 2 Parking Spots. The tenant pays 50% of the Utilities (Water, Heat, electricity).













