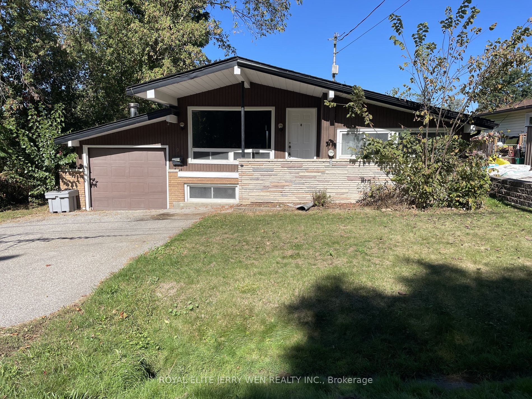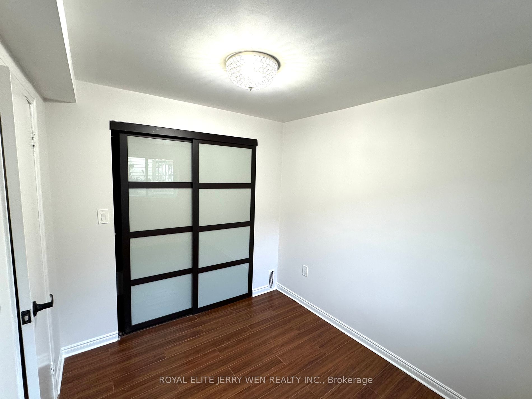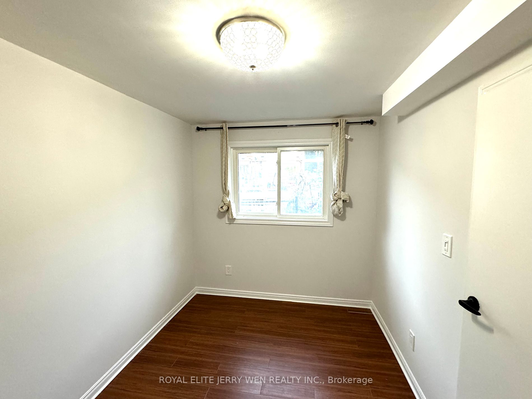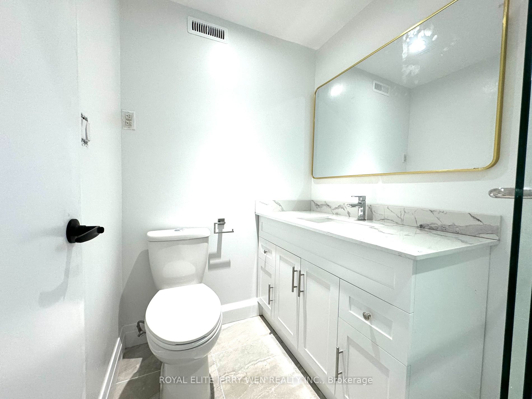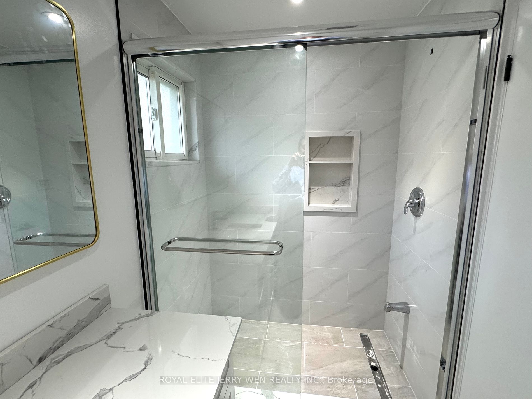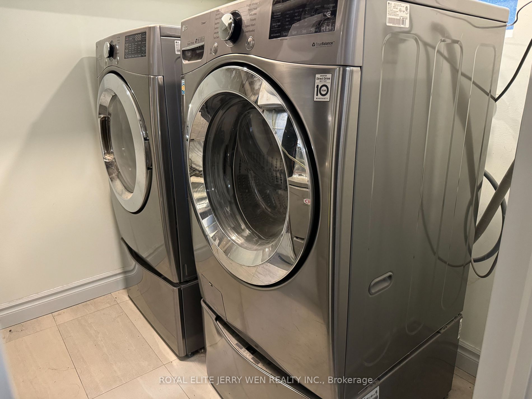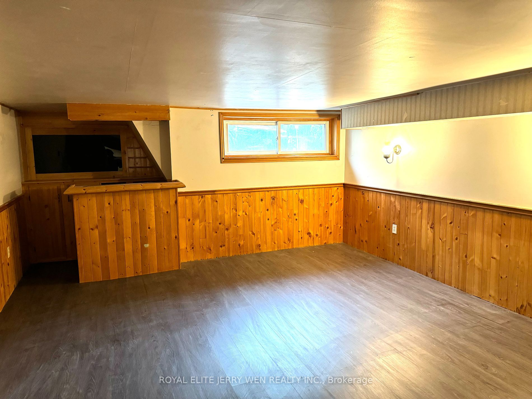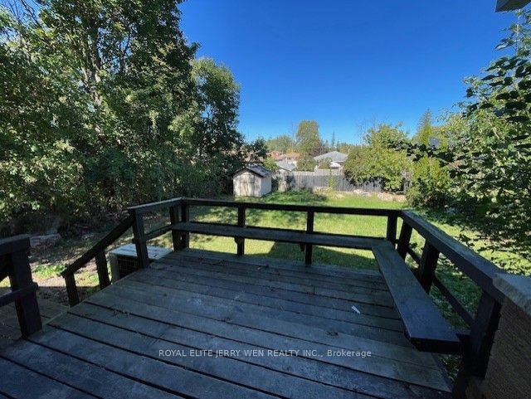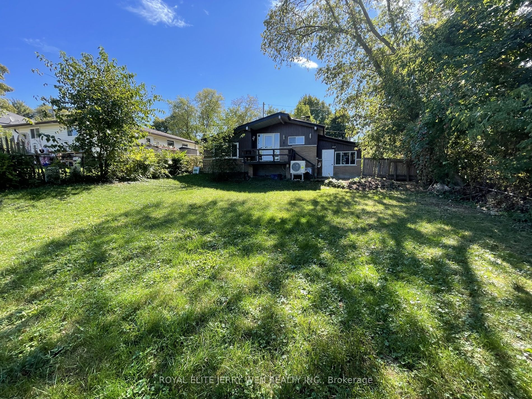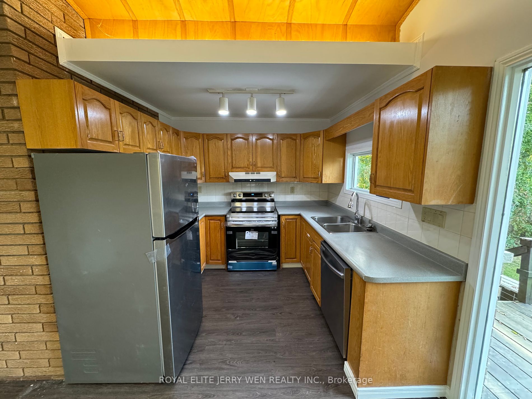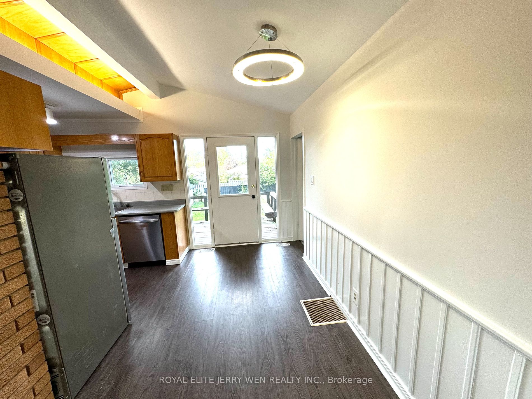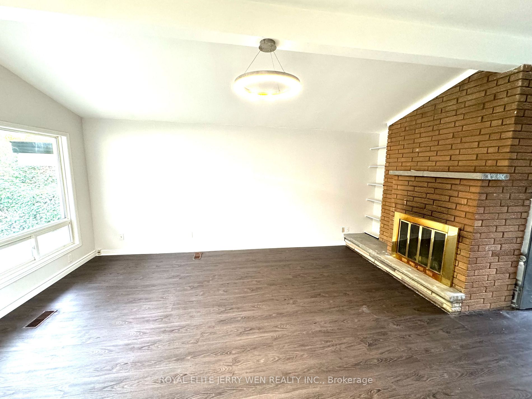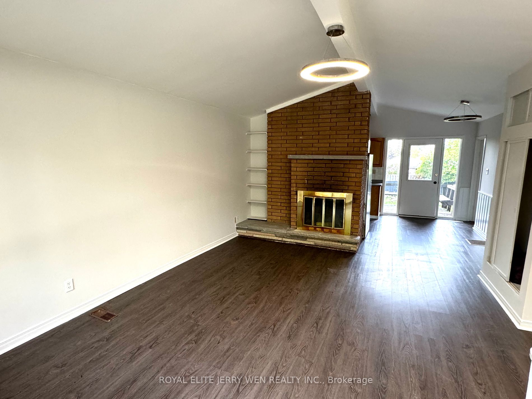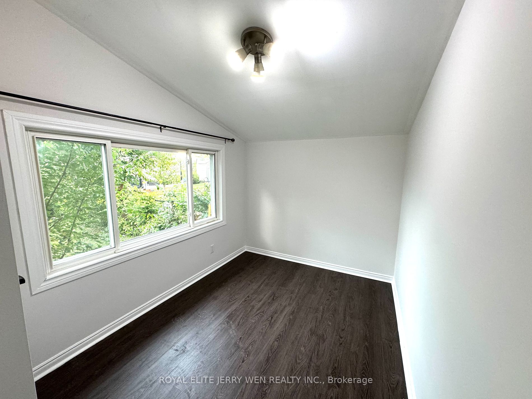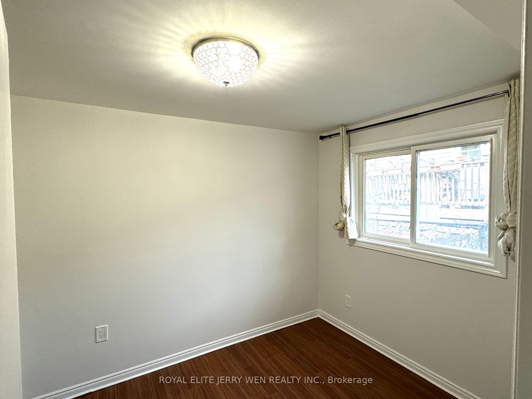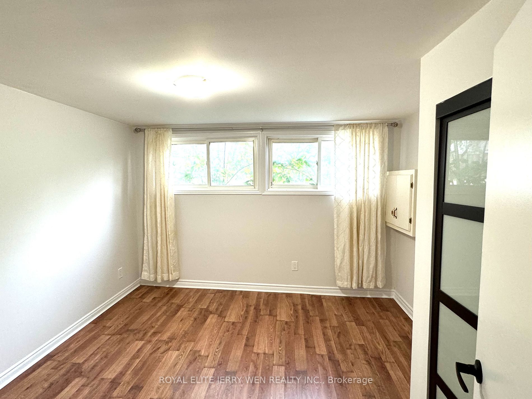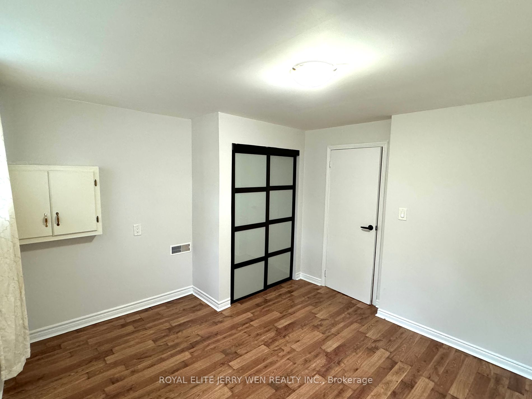Charming 3-Bedroom Detached Home in Desirable Keswick. This beautifully updated home offers comfort and convenience. Enjoy cozy evenings with fireplaces on both levels and relax in the spacious, mature yard perfect for outdoor living. Located just minutes from Highway 404, this home is close to the lake, parks, schools, shopping plazas, and public transit.Recent upgrades include a brand-new bathroom, fresh paint throughout, and new appliances including a fridge, stove, and dishwasher. Dont miss this fantastic opportunity to live in a vibrant and family-friendly neighborhood!
New Fridge, New Stove, New dishwasher, Washer, Dryer, Existing Electric Light Fixtures, existing Window Coverings.
