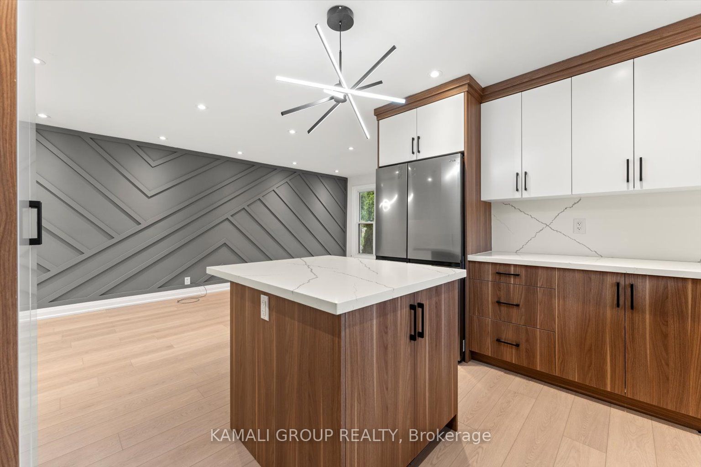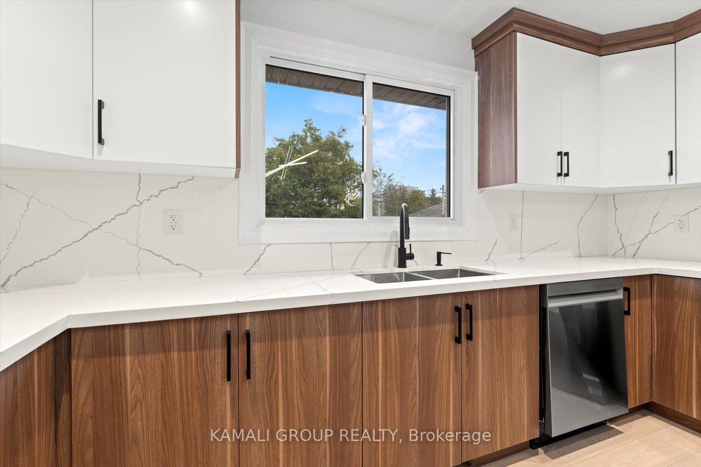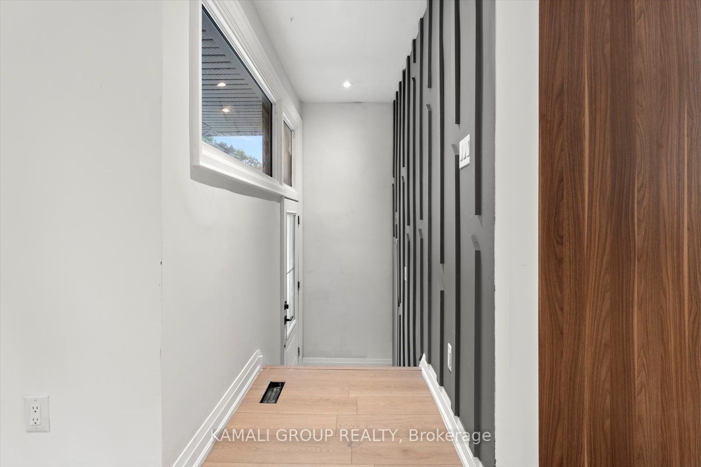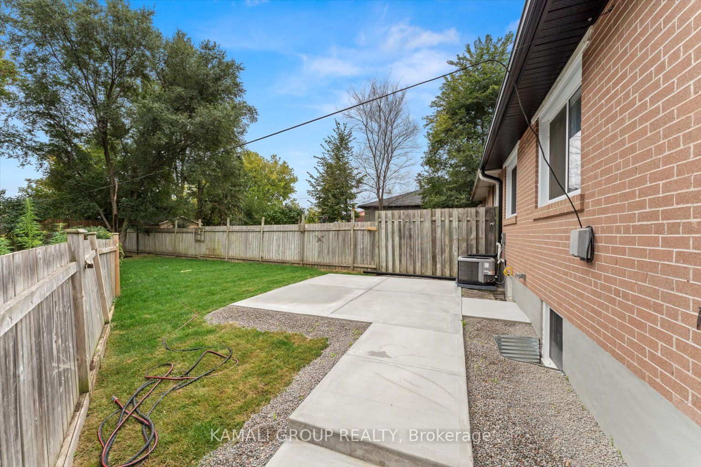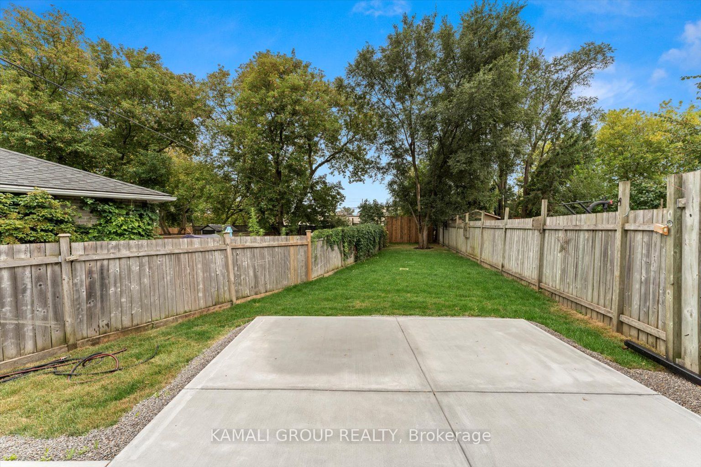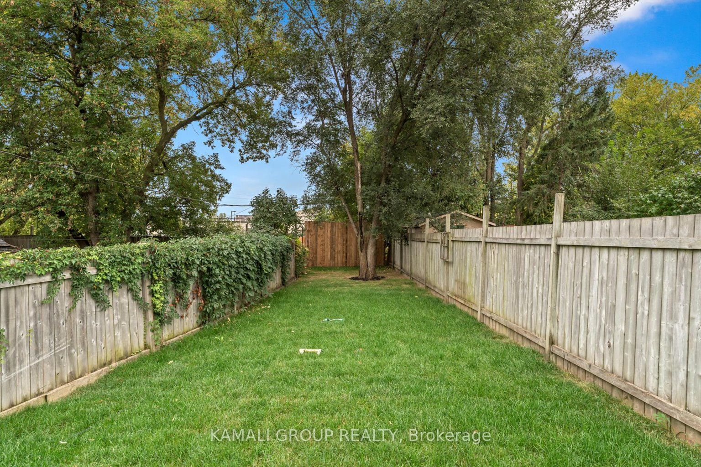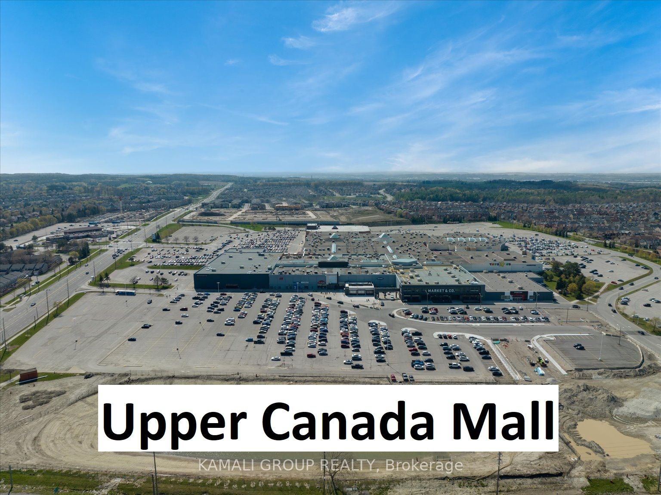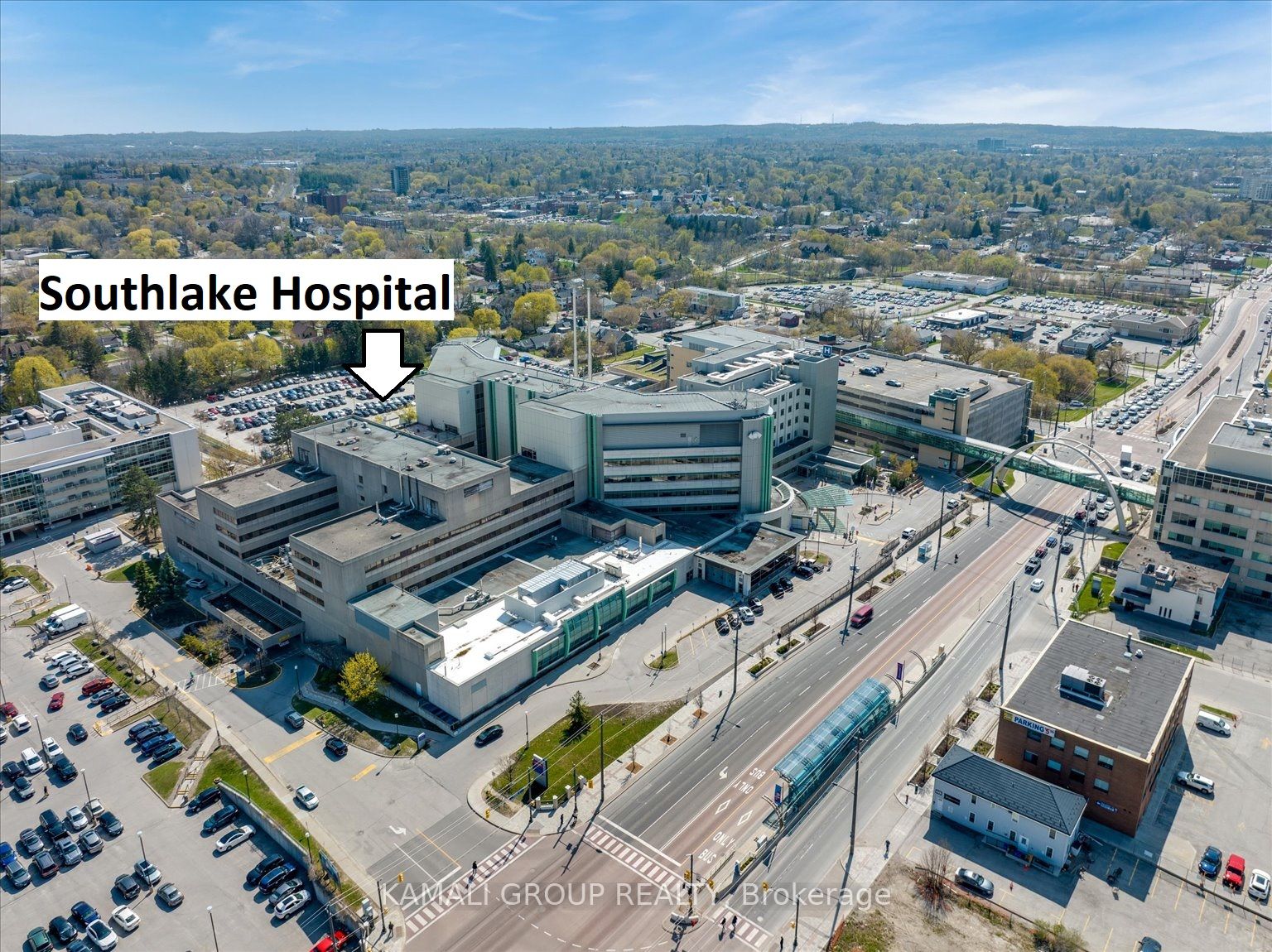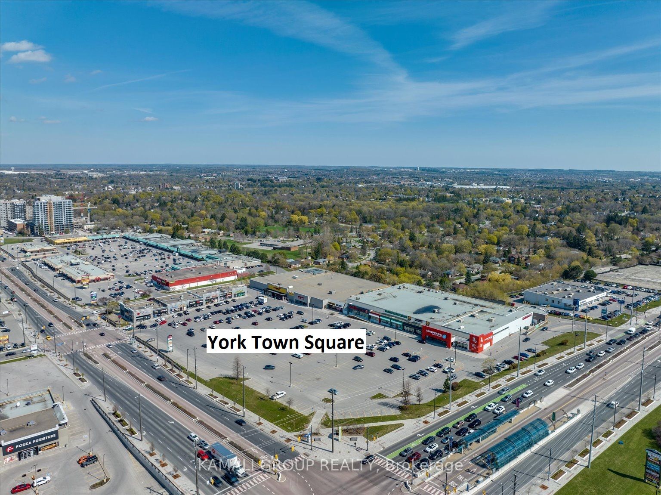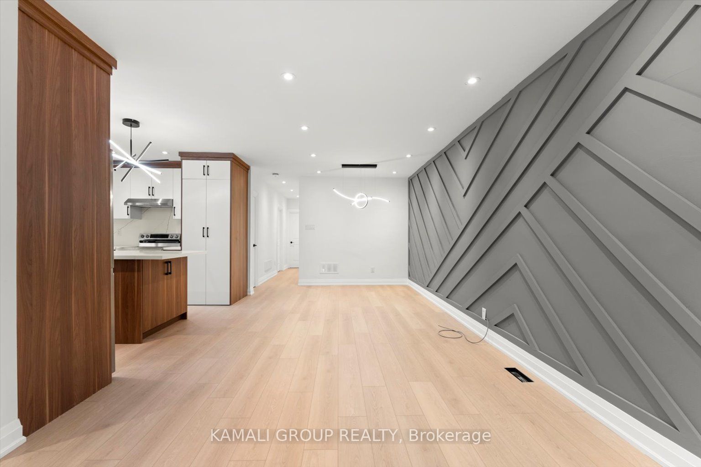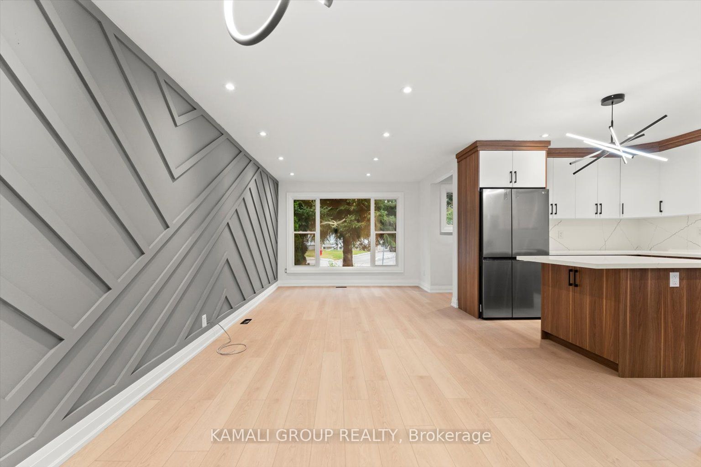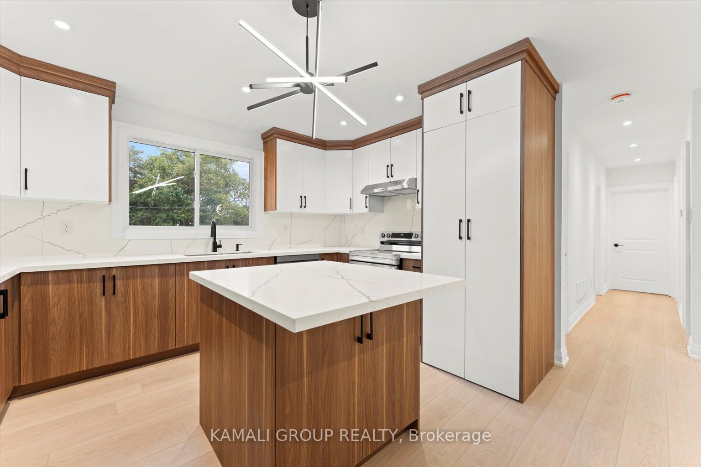Rare-Find!! 2024 Renovated! Never Lived In Renovations!! 3 Bedrooms With 2 Parking! Premium Sized Lot ~73ft Frontage & ~163ft Deep! Featuring Gourmet Kitchen With Quartz Countertop & Stainless Steel Appliances, Primary Bedroom With Double Closet, Luxury Renovated Bathroom, Steps To Upper Canada Mall, Newmarket Go-Station, Tim Hortons & Newmarket Plaza Shopping Mall, Shops Along Main St Newmarket, Minutes To Highway 404
2024 Renovated!! Premium Sized Lot ~73ft Frontage & ~163ft Deep! Never Lived In Renovations!! 3 Bedrooms With 2 Parking!



