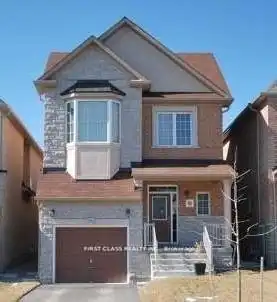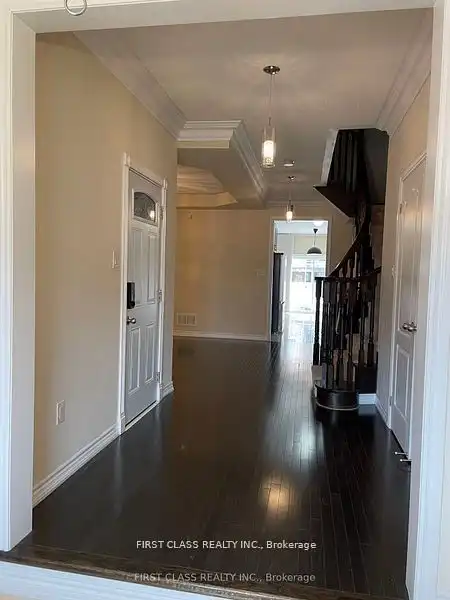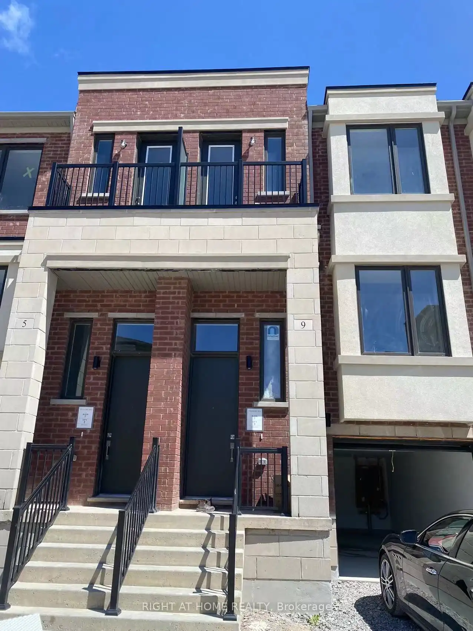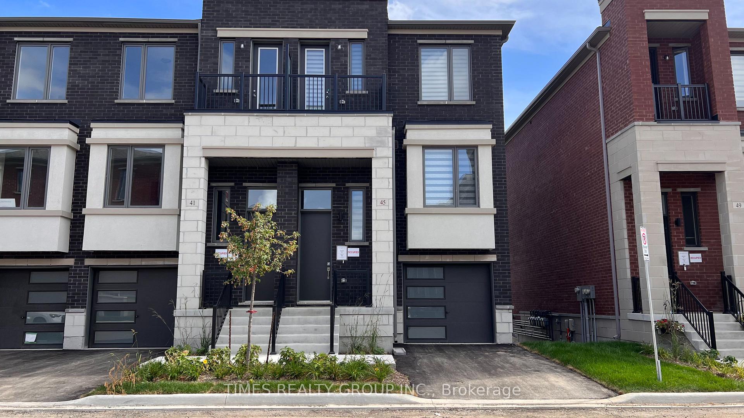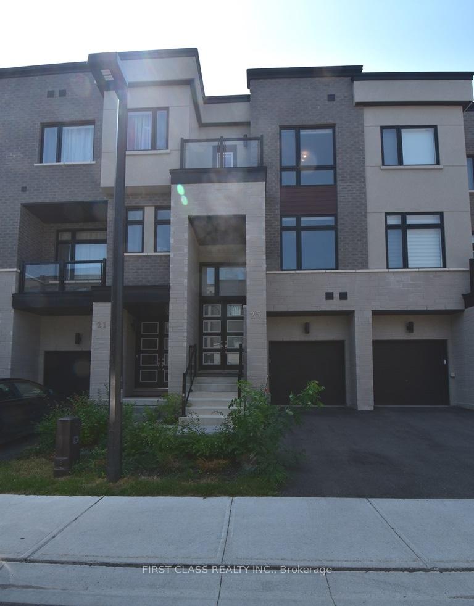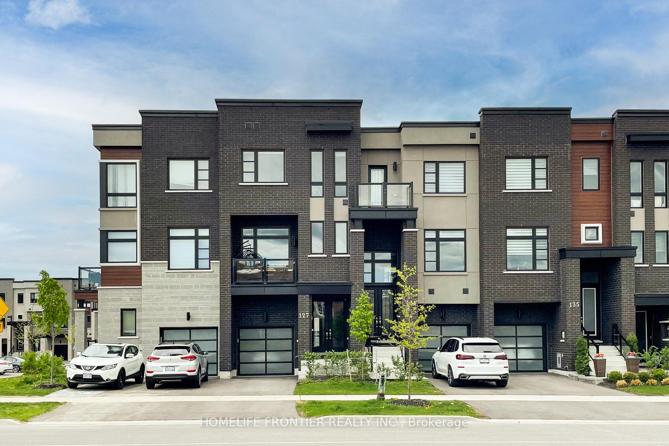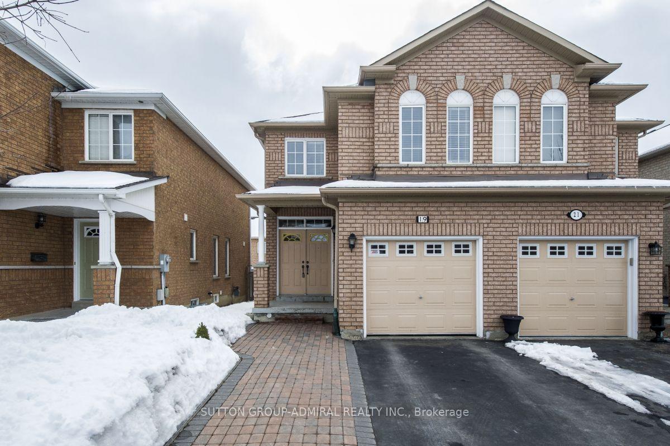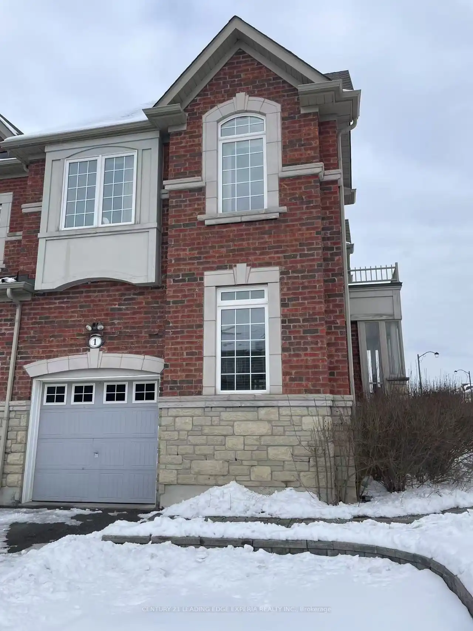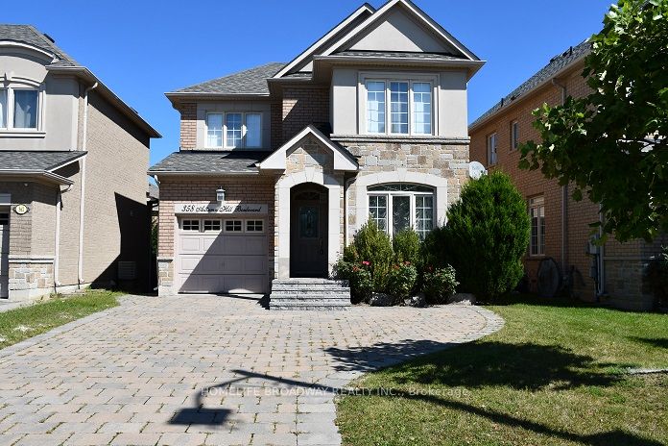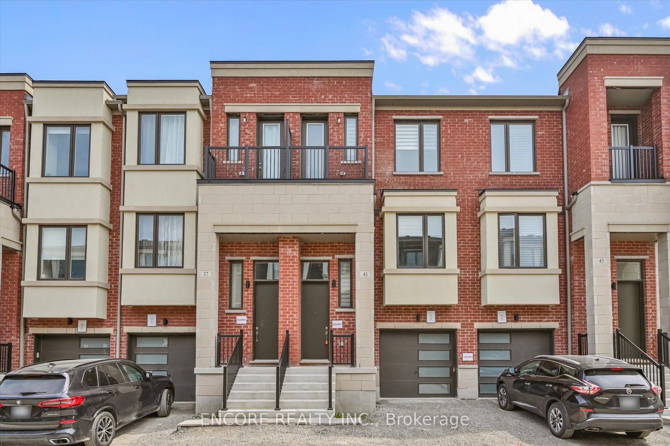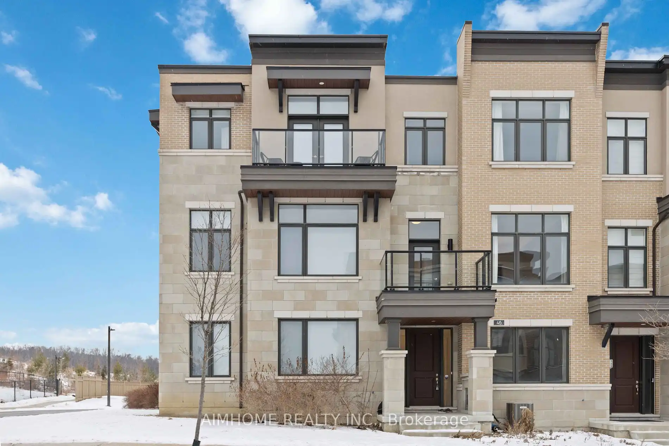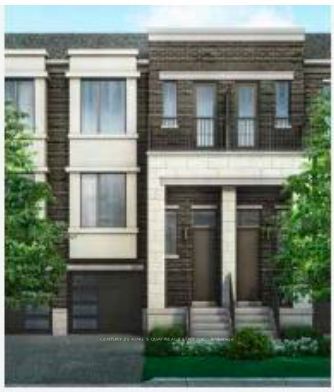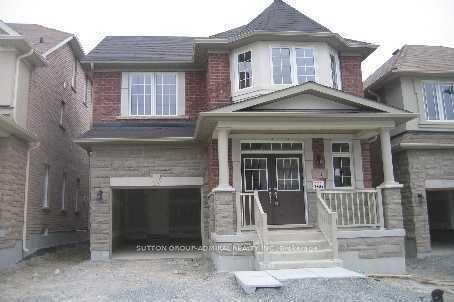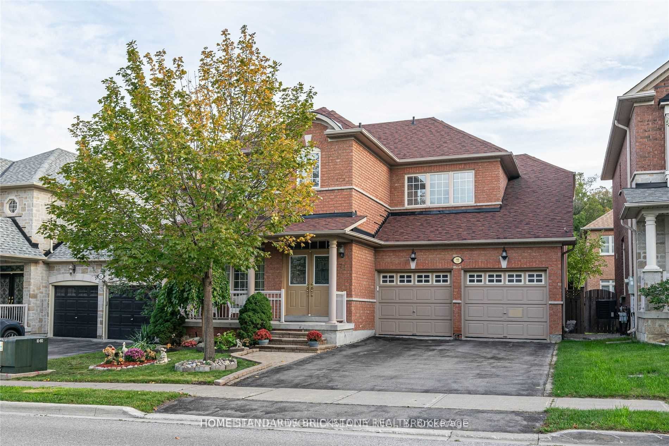Client Remarks A Highly Demand Area, This 2,250 Sqf House Features Custom Kitchen With S/S Appliances, Granite Counter Top W/ Marble Mosaic Back Splash, Gas F/P, Gleaming Dark Oak Hardwood Floors, Crown Mouldings, 9'Ceiling On Main Floor, Upgraded Tiles, Hunter Douglas Window Coverings. Overlooking Huge Bay Window, Master Retreat Complete W/4Pc Ens. W/I Closet W/Custom Organizers. Close to Go Train, And One Viva To Subway. Steps To Bank, Cafe And Shopping Plaza.
115 White Beach Cres
Patterson, Vaughan, York $3,980 /mthMake an offer
3 Beds
3 Baths
1 Spaces
W Facing
- MLS®#:
- N11983809
- Property Type:
- Detached
- Property Style:
- 2-Storey
- Area:
- York
- Community:
- Patterson
- Added:
- February 22 2025
- Lot Frontage:
- 9.00
- Lot Depth:
- 31.50
- Status:
- Active
- Outside:
- Stone
- Year Built:
- Basement:
- Unfinished
- Brokerage:
- FIRST CLASS REALTY INC.
- Lease Term:
- 1 Year
- Lot (Metres):
-
31
9
- Intersection:
- DUFFERIN&MAJOR MACKENZIE
- Rooms:
- 6
- Bedrooms:
- 3
- Bathrooms:
- 3
- Fireplace:
- Y
- Utilities
- Water:
- Municipal
- Cooling:
- Central Air
- Heating Type:
- Forced Air
- Heating Fuel:
- Gas
| Family | 5.9 x 3.31m |
|---|---|
| Kitchen | 3.41 x 3.41m |
| Br | 5.9 x 4.26m |
| 2nd Br | 3.93 x 3.81m |
| 3rd Br | 5.24 x 3.6m |
| Great Rm | 4.52 x 4.26m |
Sale/Lease History of 115 White Beach Cres
View all past sales, leases, and listings of the property at 115 White Beach Cres.Neighbourhood
Schools, amenities, travel times, and market trends near 115 White Beach CresSchools
5 public & 5 Catholic schools serve this home. Of these, 10 have catchments. There are 2 private schools nearby.
Parks & Rec
4 playgrounds, 2 sports fields and 4 other facilities are within a 20 min walk of this home.
Transit
Street transit stop less than a 3 min walk away. Rail transit stop less than 2 km away.
Want even more info for this home?
